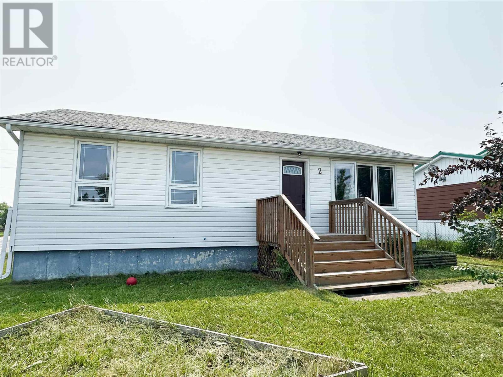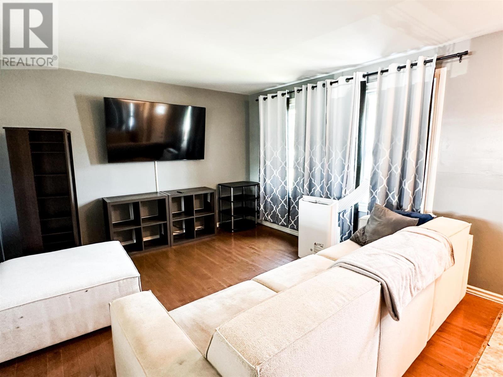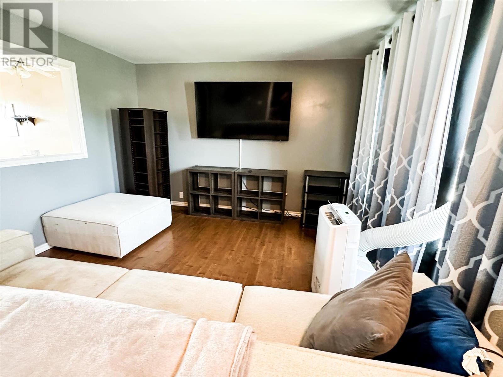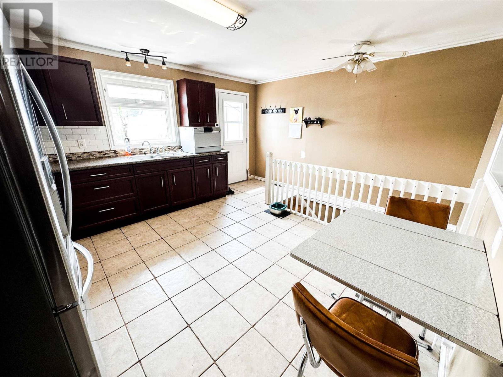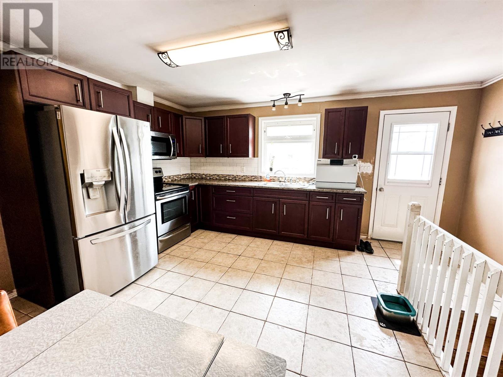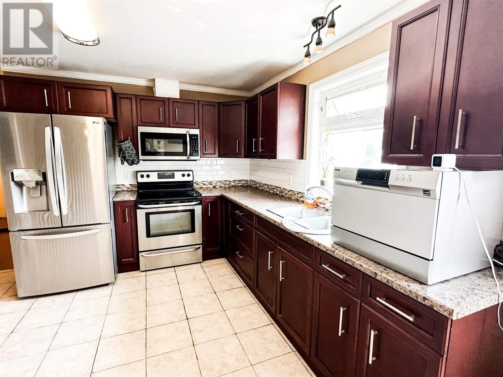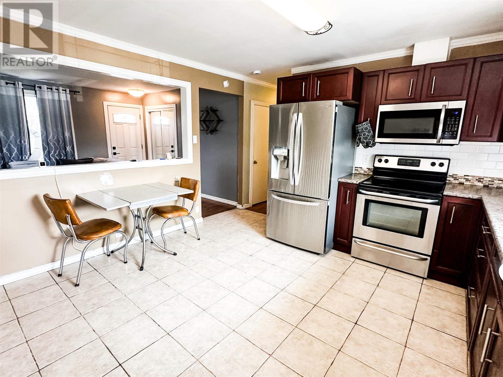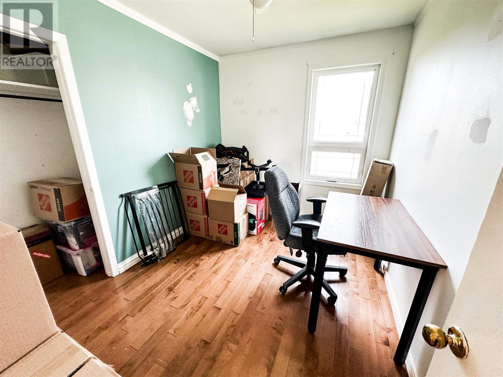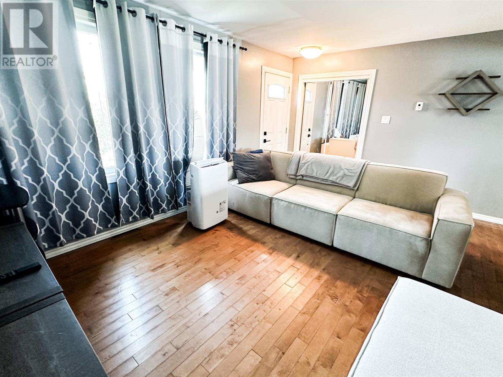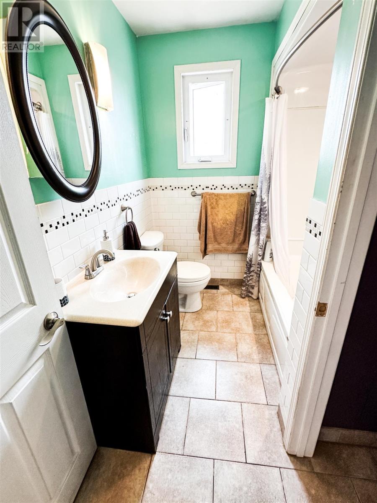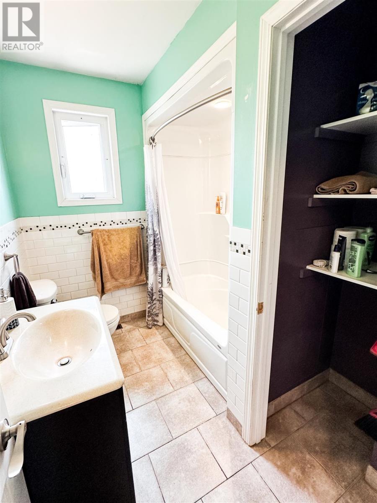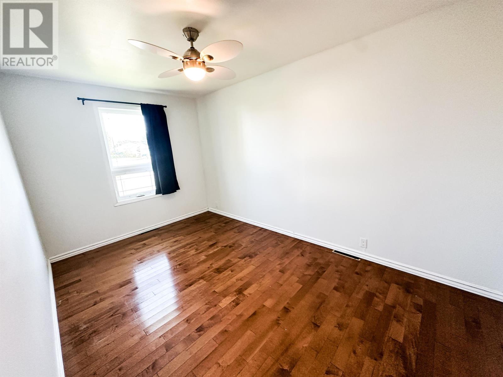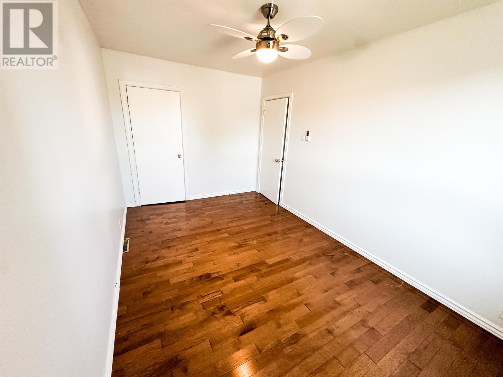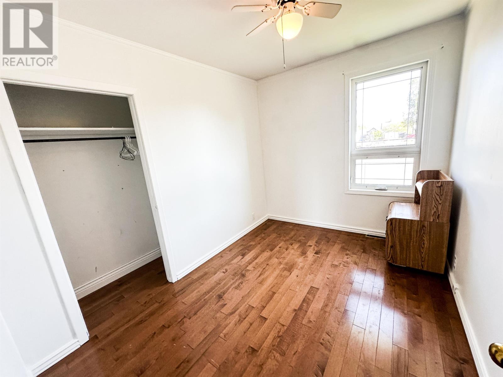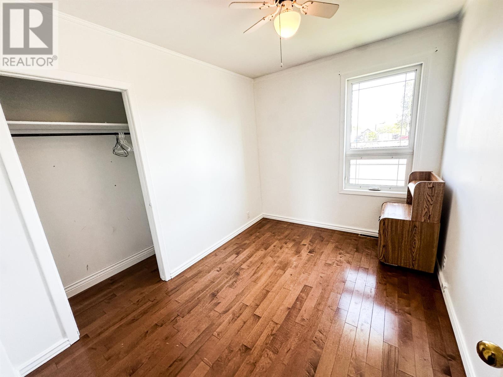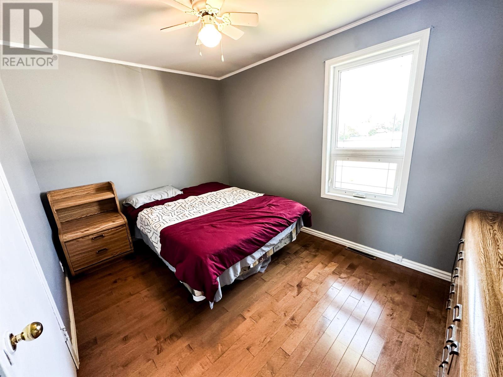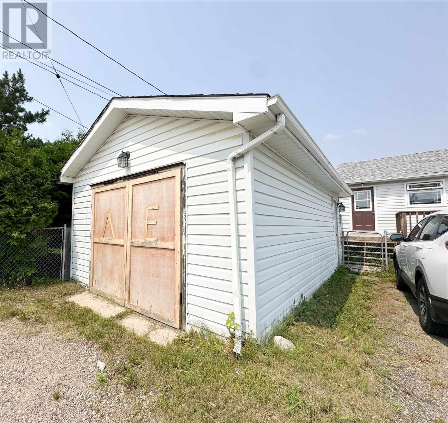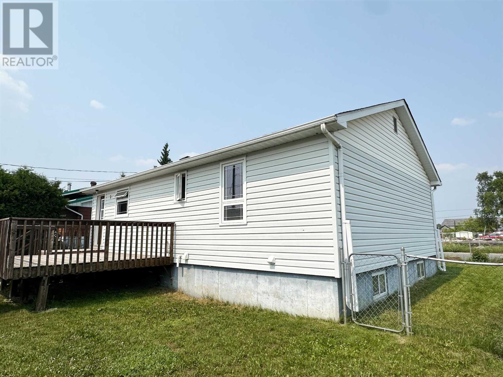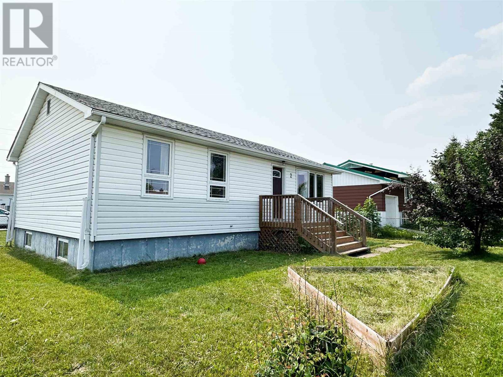2 Elliot St Cochenour, Ontario P0V 1L0
$170,000
Located in the great community of Cochenour, this home sits on a corner lot. It has a good-sized deck off the back, a fenced in yard and a single detached garage. The shingles have been recently re-done as well. Moving to the interior, the large kitchen has updated cabinets and tile floor, with a large pass through to the spacious living room that complete with hardwood flooring. Finishing off the main floor you will there are 3 bedrooms, all with hardwood flooring as well. The full bathroom has nice finishings including tile floors and wainscoting, and a large linen pantry. Downstairs, there is a partially finished rec-room, as well as a partially finished 3 piece bathroom, another room, that could be converted to a fourth bedroom with a bigger window, and a utiliy/laundry room. Lots of space and great ceiling height to finish off how you'd like. If you've been waiting for an affordable way to get into the housing market, in a great community, here it is! (id:50886)
Property Details
| MLS® Number | TB252203 |
| Property Type | Single Family |
| Community Name | Cochenour |
| Communication Type | High Speed Internet |
| Features | Crushed Stone Driveway |
| Structure | Deck |
Building
| Bathroom Total | 2 |
| Bedrooms Above Ground | 3 |
| Bedrooms Total | 3 |
| Appliances | Stove, Microwave, Dishwasher, Refrigerator |
| Architectural Style | Bungalow |
| Basement Development | Partially Finished |
| Basement Type | Full (partially Finished) |
| Constructed Date | 1959 |
| Construction Style Attachment | Detached |
| Exterior Finish | Vinyl |
| Flooring Type | Hardwood |
| Foundation Type | Poured Concrete |
| Heating Fuel | Natural Gas |
| Heating Type | Forced Air |
| Stories Total | 1 |
| Size Interior | 966 Ft2 |
| Utility Water | Municipal Water |
Parking
| Garage | |
| Detached Garage | |
| Gravel |
Land
| Access Type | Road Access |
| Acreage | No |
| Fence Type | Fenced Yard |
| Sewer | Sanitary Sewer |
| Size Frontage | 58.1700 |
| Size Total Text | Under 1/2 Acre |
Rooms
| Level | Type | Length | Width | Dimensions |
|---|---|---|---|---|
| Basement | Bathroom | 3 Piece | ||
| Main Level | Living Room | 12 X 15.5' | ||
| Main Level | Kitchen | 13' X 15' | ||
| Main Level | Bedroom | 8.5' X 14' | ||
| Main Level | Bedroom | 8' X 12' | ||
| Main Level | Bedroom | 10' X 7.5' | ||
| Main Level | Bathroom | 4 Piece |
Utilities
| Cable | Available |
| Electricity | Available |
| Natural Gas | Available |
| Telephone | Available |
https://www.realtor.ca/real-estate/28624087/2-elliot-st-cochenour-cochenour
Contact Us
Contact us for more information
Danielle Marion
Salesperson
www.daniellemarion.ca/
www.facebook.com/century21redlake
www.linkedin.com/in/danielle-marion-0b7a0651
213 Main Street South
Kenora, Ontario P9N 1T3
(807) 468-3747
WWW.CENTURY21KENORA.COM

