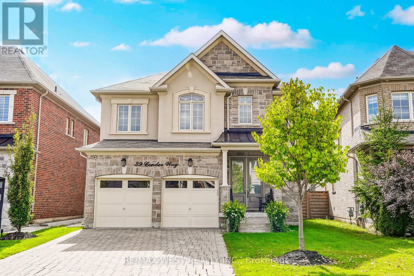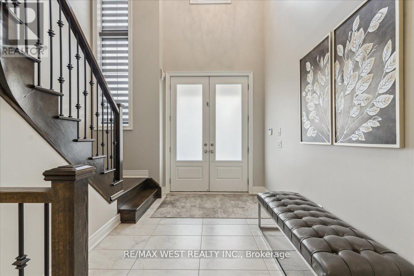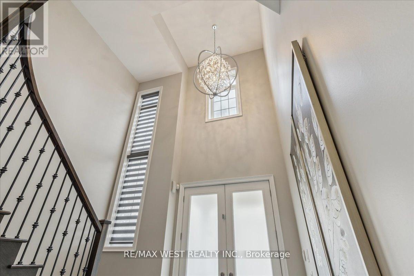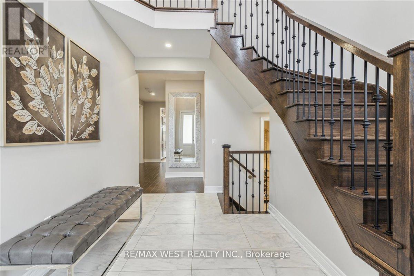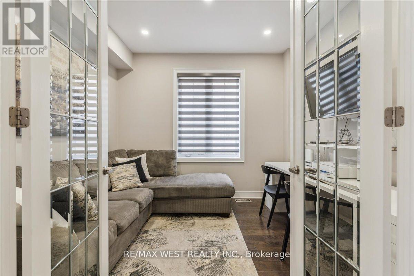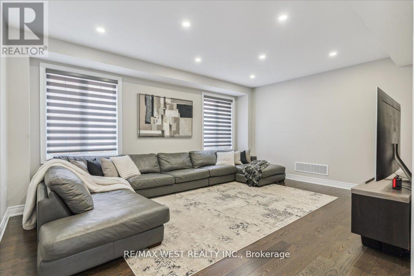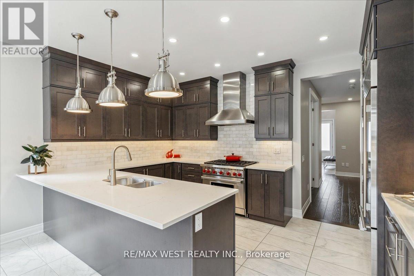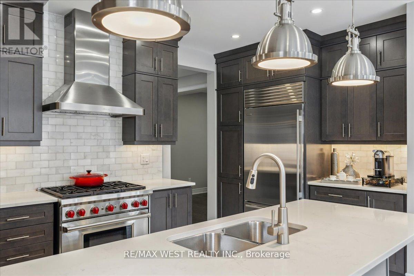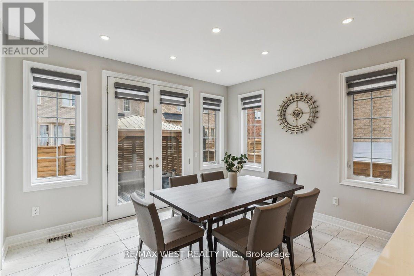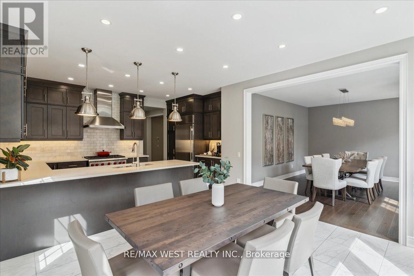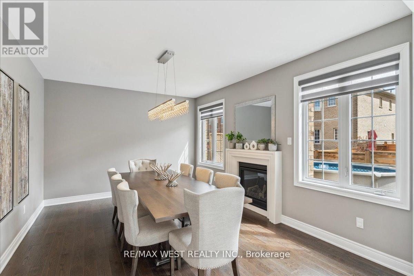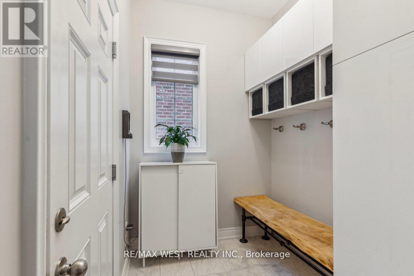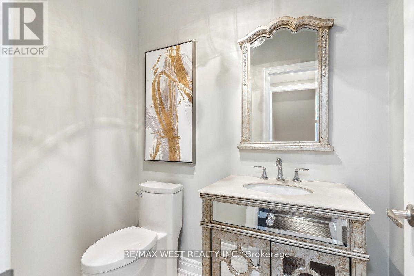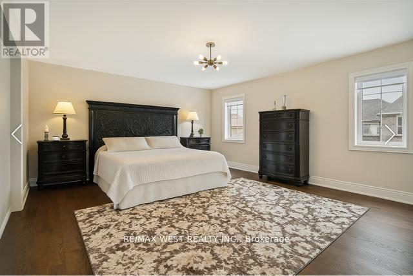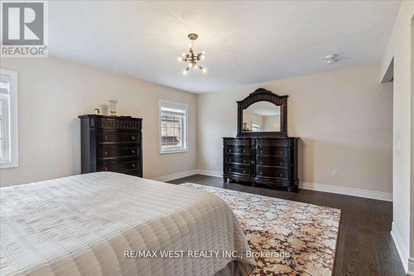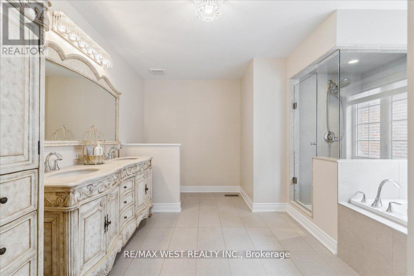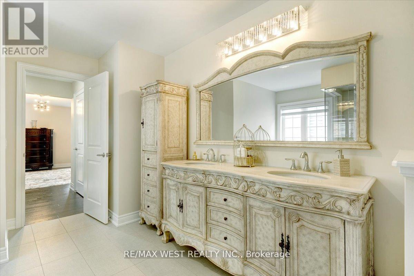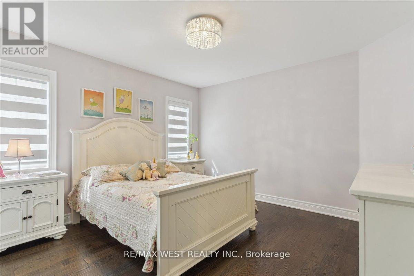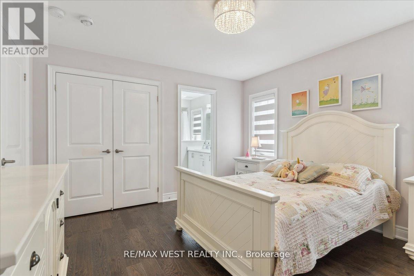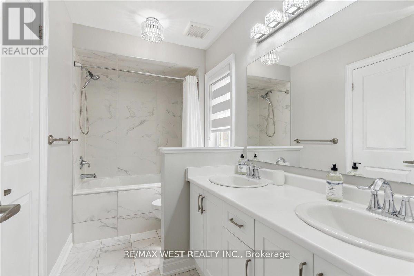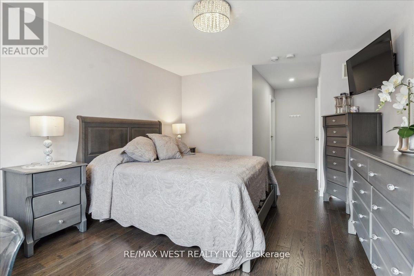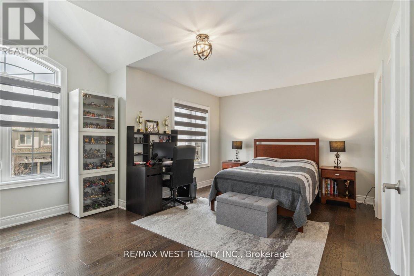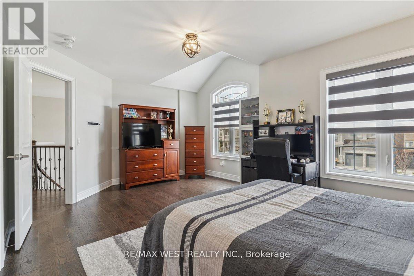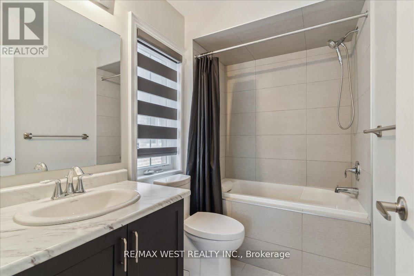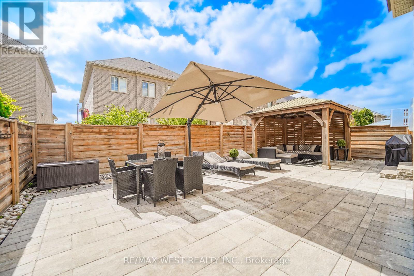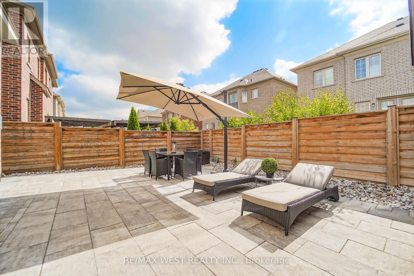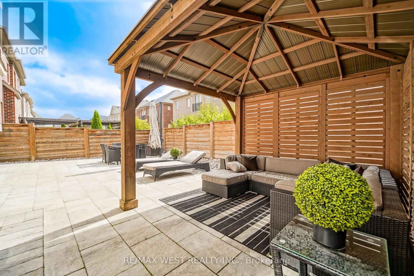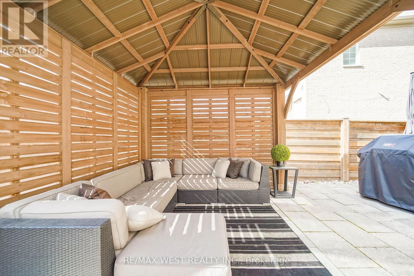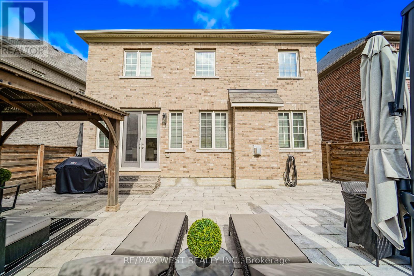39 Condor Way Vaughan, Ontario L4H 4N1
$1,835,000
*Immaculately Kept, Luxurious Executive Home On Quiet Crescent In Sought After Prestigious Kleinburg Hills* Stone Front Elevation Complete W/Interlock Drive* Upgraded Designer Finishes Throughout* Freshly Painted* 10Ft Ceilings* Large, Bright, Sun-Filled Principle Rooms* Main Floor Office W/ French Doors* Premium Hand Scraped Hardwood Floors Throughout, Smooth Ceilings, Imported Tile* Gourmet Designer Chefs Kitchen W/Top Of The Line S/S Appliance Package, Quartz Counters, Coffee Bar, Upgraded Cabinetry, Marble Backsplash* Massive Primary Bedroom Retreat W/ 5-Piece Ensuite, Walk-In Closet* Spacious Bedrooms W/ Ensuites, Walk-In Closet* Professionally Landscaped Front and Rear Yard* Custom Stone Steps, Permacon Patio Pavers, Gazebo. (id:50886)
Property Details
| MLS® Number | N12293190 |
| Property Type | Single Family |
| Community Name | Kleinburg |
| Equipment Type | Water Heater |
| Features | Irregular Lot Size |
| Parking Space Total | 6 |
| Rental Equipment Type | Water Heater |
Building
| Bathroom Total | 4 |
| Bedrooms Above Ground | 4 |
| Bedrooms Total | 4 |
| Amenities | Fireplace(s) |
| Appliances | Central Vacuum, All, Dishwasher, Dryer, Hood Fan, Range, Washer, Refrigerator |
| Basement Type | Full |
| Construction Style Attachment | Detached |
| Cooling Type | Central Air Conditioning, Air Exchanger |
| Exterior Finish | Stone, Stucco |
| Fireplace Present | Yes |
| Fireplace Total | 1 |
| Flooring Type | Hardwood, Porcelain Tile |
| Foundation Type | Poured Concrete |
| Half Bath Total | 1 |
| Heating Fuel | Natural Gas |
| Heating Type | Forced Air |
| Stories Total | 2 |
| Size Interior | 3,000 - 3,500 Ft2 |
| Type | House |
| Utility Water | Municipal Water |
Parking
| Garage |
Land
| Acreage | No |
| Fence Type | Fenced Yard |
| Sewer | Sanitary Sewer |
| Size Depth | 105 Ft ,9 In |
| Size Frontage | 40 Ft ,1 In |
| Size Irregular | 40.1 X 105.8 Ft ; 40.07 X 105.10 |
| Size Total Text | 40.1 X 105.8 Ft ; 40.07 X 105.10 |
Rooms
| Level | Type | Length | Width | Dimensions |
|---|---|---|---|---|
| Second Level | Primary Bedroom | 5.41 m | 4.24 m | 5.41 m x 4.24 m |
| Second Level | Bedroom 2 | 5.61 m | 3.35 m | 5.61 m x 3.35 m |
| Second Level | Bedroom 3 | 3.68 m | 3.63 m | 3.68 m x 3.63 m |
| Second Level | Bedroom 4 | 4.24 m | 3.63 m | 4.24 m x 3.63 m |
| Main Level | Living Room | 5 m | 3.78 m | 5 m x 3.78 m |
| Main Level | Dining Room | 5 m | 3.78 m | 5 m x 3.78 m |
| Main Level | Family Room | 5.59 m | 4.4 m | 5.59 m x 4.4 m |
| Main Level | Kitchen | 4.65 m | 3.18 m | 4.65 m x 3.18 m |
| Main Level | Eating Area | 4.04 m | 3.33 m | 4.04 m x 3.33 m |
| Main Level | Office | 3.3 m | 3.02 m | 3.3 m x 3.02 m |
https://www.realtor.ca/real-estate/28623569/39-condor-way-vaughan-kleinburg-kleinburg
Contact Us
Contact us for more information
Frank Leo
Broker
(416) 917-5466
www.youtube.com/embed/GnuC6hHH1cQ
www.getleo.com/
www.facebook.com/frankleoandassociates/?view_public_for=387109904730705
twitter.com/GetLeoTeam
www.linkedin.com/in/frank-leo-a9770445/
(416) 760-0600
(416) 760-0900

