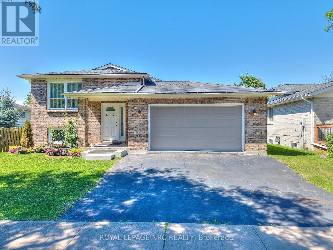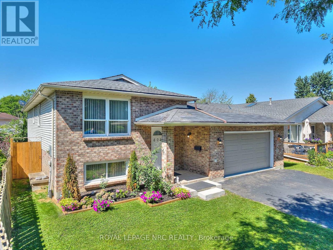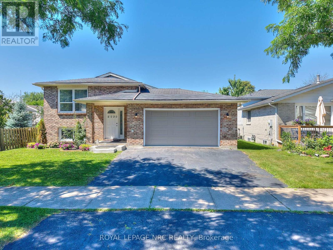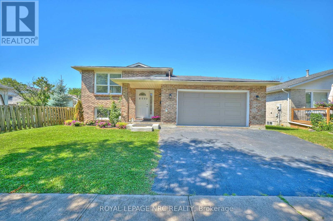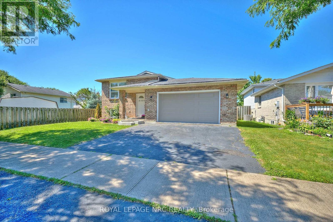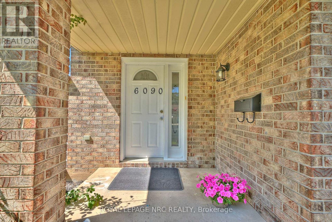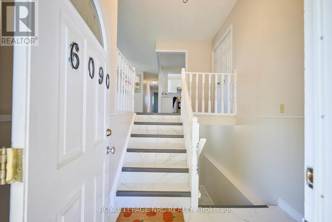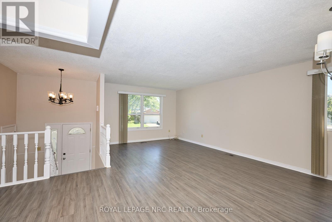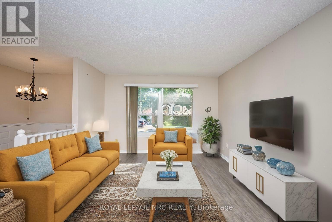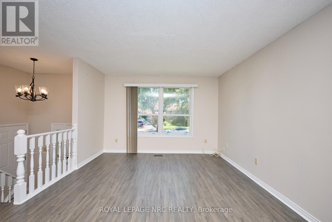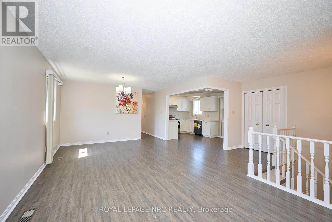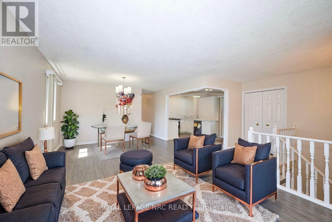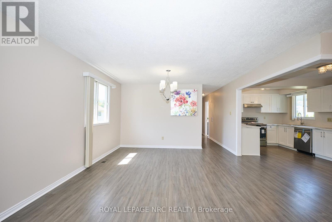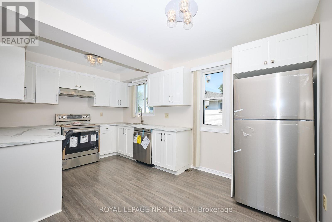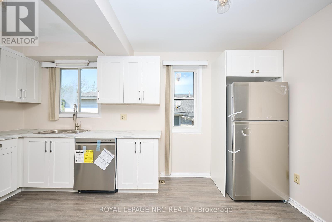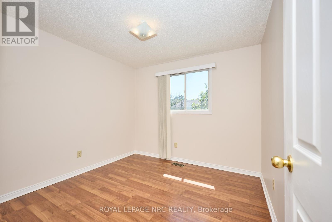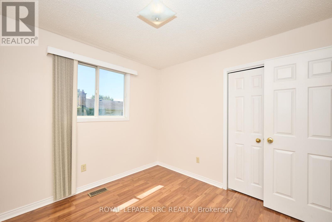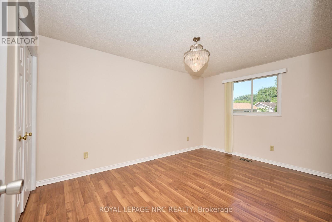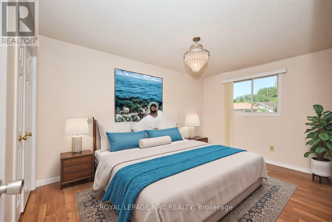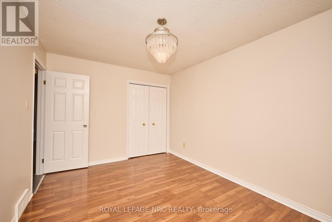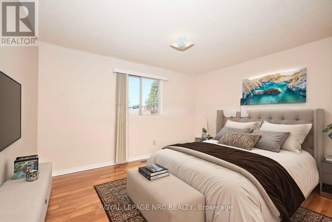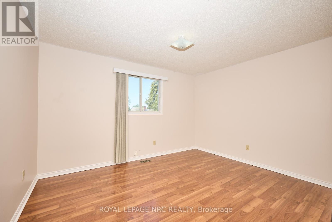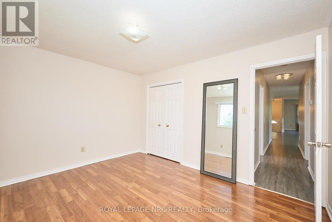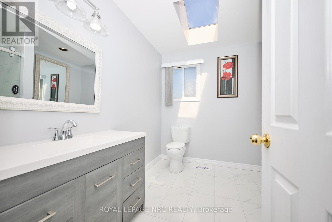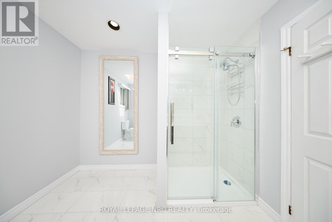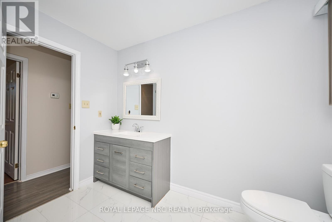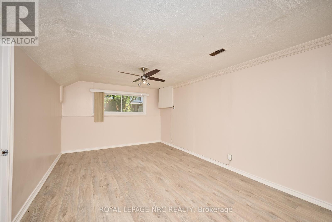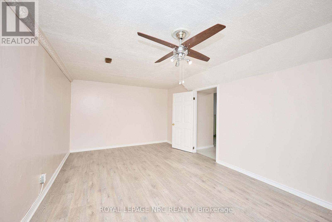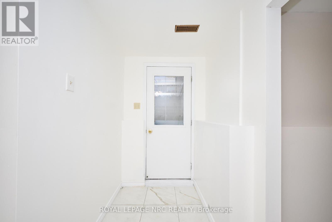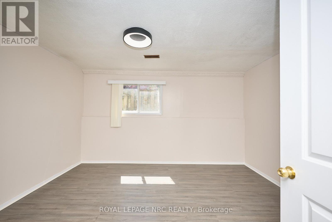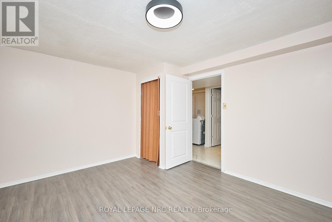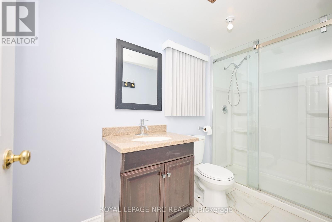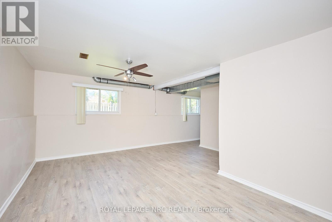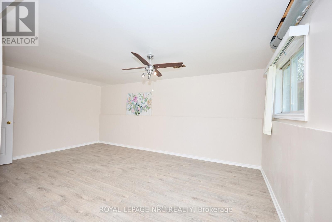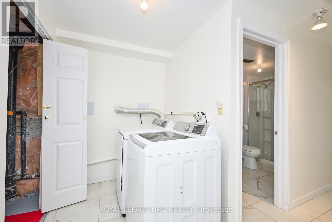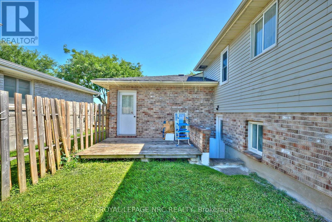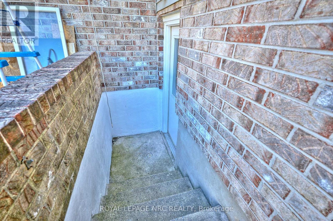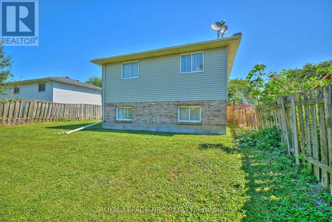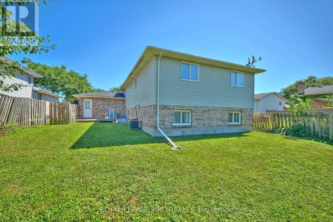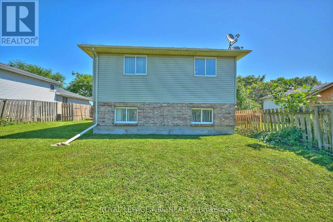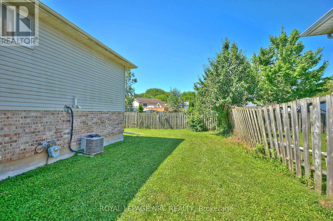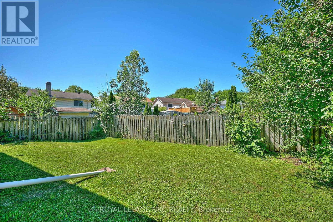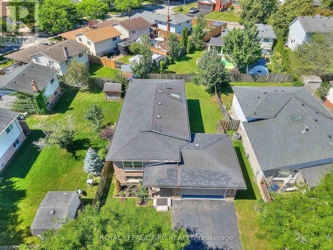6090 Crimson Drive Niagara Falls, Ontario L2G 7S5
$648,000
Spacious 3+1 Bedroom Bungalow in a Prime Niagara Falls Location! This beautifully maintained residential-style bungalow offers over 2,000 sq. ft. of finished living space, perfect for families or investors alike. Nestled in a desirable, well-established neighbourhood, the home is just minutes from shopping centres, grocery stores, schools, parks, and all the world-class attractions of Niagara Falls. Featuring 3+1 bedrooms and 2 full bathrooms, this home offers fantastic flexibility. The lower level has excellent potential for additional bedrooms, an in-law suite, or even a duplex conversion with its own walk-out basement. Other highlights include a 2-car attached garage, a large fully fenced backyard, and a functional layout with space to grow. Bonus : Brand new fridge, stove, and dishwasher included! Don't miss your chance to explore all the possibilities this spacious home has to offer, come take a look! (id:50886)
Open House
This property has open houses!
2:00 pm
Ends at:4:00 pm
Property Details
| MLS® Number | X12295646 |
| Property Type | Single Family |
| Community Name | 220 - Oldfield |
| Amenities Near By | Park, Golf Nearby, Public Transit |
| Community Features | School Bus |
| Equipment Type | Water Heater |
| Parking Space Total | 4 |
| Rental Equipment Type | Water Heater |
| Structure | Porch |
Building
| Bathroom Total | 2 |
| Bedrooms Above Ground | 3 |
| Bedrooms Below Ground | 1 |
| Bedrooms Total | 4 |
| Age | 31 To 50 Years |
| Appliances | Dryer, Garage Door Opener, Stove, Washer, Window Coverings, Refrigerator |
| Architectural Style | Raised Bungalow |
| Basement Development | Finished |
| Basement Type | Full (finished) |
| Construction Style Attachment | Detached |
| Cooling Type | Central Air Conditioning |
| Exterior Finish | Brick, Vinyl Siding |
| Foundation Type | Poured Concrete |
| Heating Fuel | Natural Gas |
| Heating Type | Forced Air |
| Stories Total | 1 |
| Size Interior | 1,100 - 1,500 Ft2 |
| Type | House |
| Utility Water | Municipal Water |
Parking
| Attached Garage | |
| Garage |
Land
| Acreage | No |
| Fence Type | Fenced Yard |
| Land Amenities | Park, Golf Nearby, Public Transit |
| Landscape Features | Landscaped |
| Sewer | Sanitary Sewer |
| Size Depth | 100 Ft |
| Size Frontage | 50 Ft |
| Size Irregular | 50 X 100 Ft |
| Size Total Text | 50 X 100 Ft |
Rooms
| Level | Type | Length | Width | Dimensions |
|---|---|---|---|---|
| Lower Level | Recreational, Games Room | 5.5 m | 4.92 m | 5.5 m x 4.92 m |
| Lower Level | Bathroom | Measurements not available | ||
| Lower Level | Den | 3.43 m | 5.7 m | 3.43 m x 5.7 m |
| Lower Level | Bedroom 4 | 3.45 m | 4.02 m | 3.45 m x 4.02 m |
| Lower Level | Laundry Room | 3.37 m | 1.68 m | 3.37 m x 1.68 m |
| Main Level | Foyer | 2.18 m | 1.38 m | 2.18 m x 1.38 m |
| Main Level | Living Room | 3.66 m | 7.36 m | 3.66 m x 7.36 m |
| Main Level | Kitchen | 2.91 m | 4.56 m | 2.91 m x 4.56 m |
| Main Level | Bedroom | 3.02 m | 3.02 m | 3.02 m x 3.02 m |
| Main Level | Bathroom | Measurements not available | ||
| Main Level | Bedroom 2 | 4.34 m | 3.02 m | 4.34 m x 3.02 m |
| Main Level | Bedroom 3 | 3.98 m | 3.32 m | 3.98 m x 3.32 m |
Utilities
| Cable | Available |
| Electricity | Installed |
| Sewer | Installed |
https://www.realtor.ca/real-estate/28628811/6090-crimson-drive-niagara-falls-oldfield-220-oldfield
Contact Us
Contact us for more information
Teresa Tsai
Salesperson
4850 Dorchester Road #b
Niagara Falls, Ontario L2E 6N9
(905) 357-3000
www.nrcrealty.ca/

