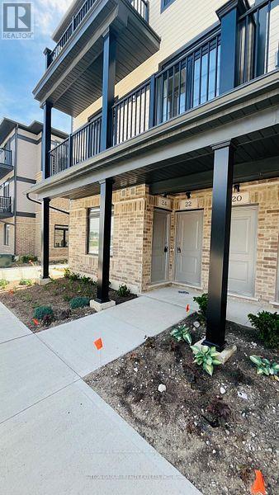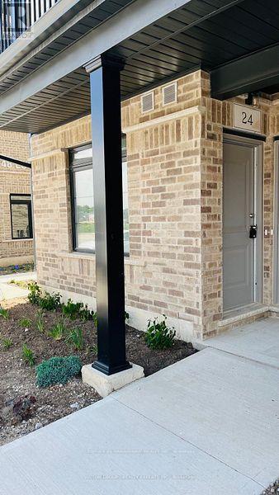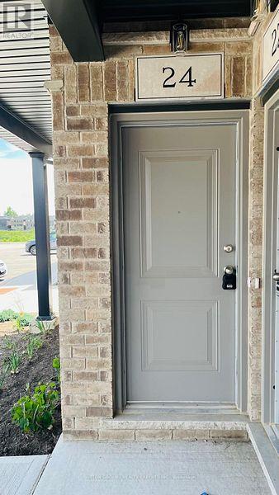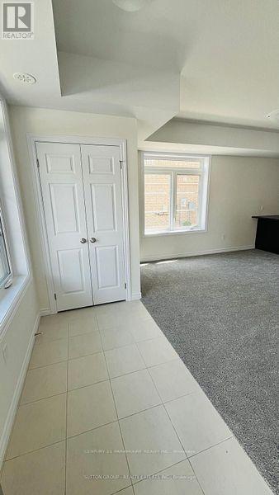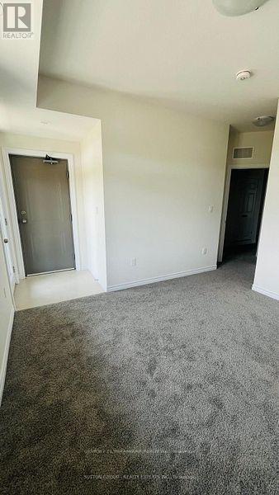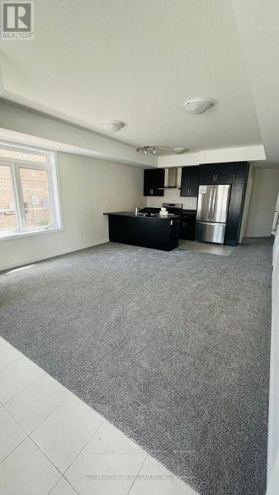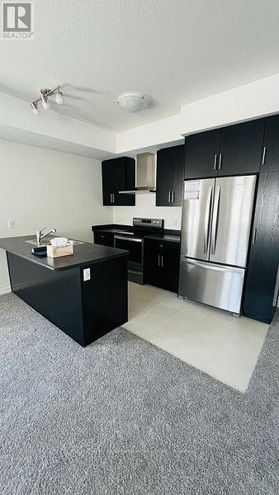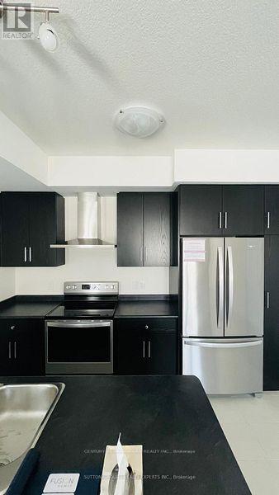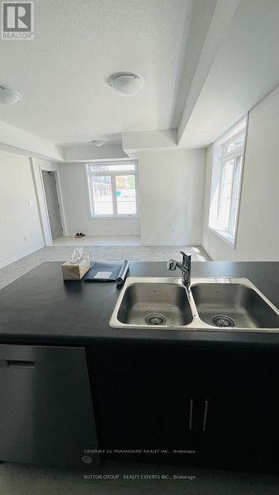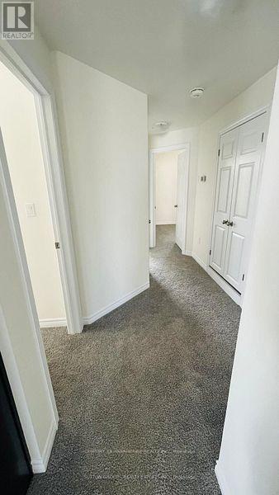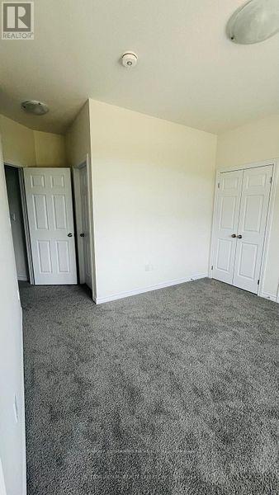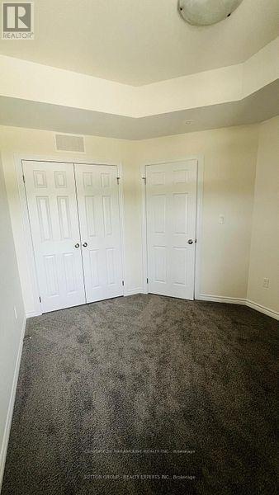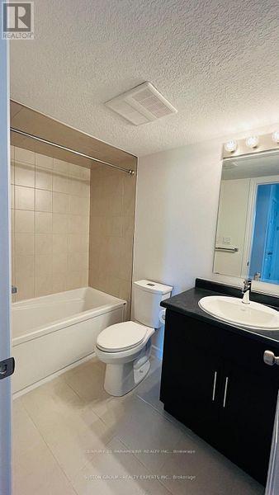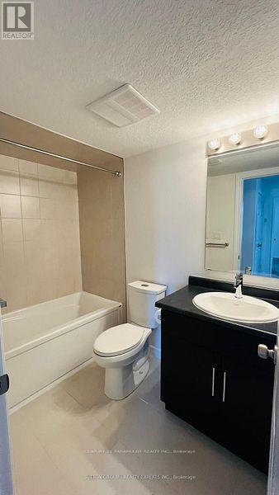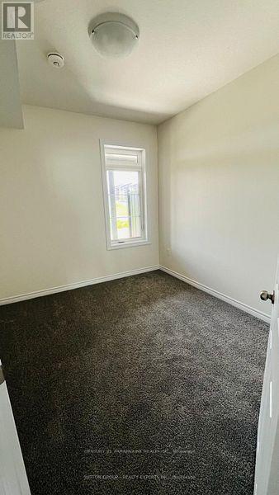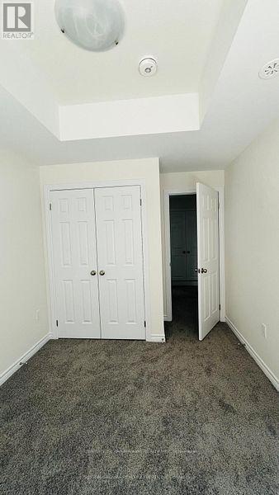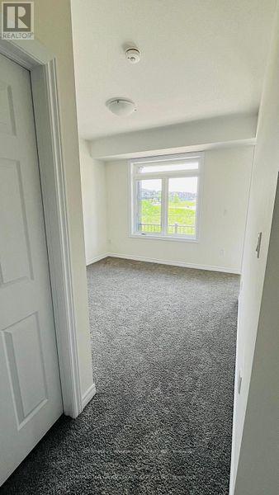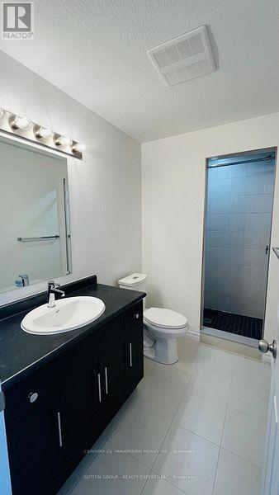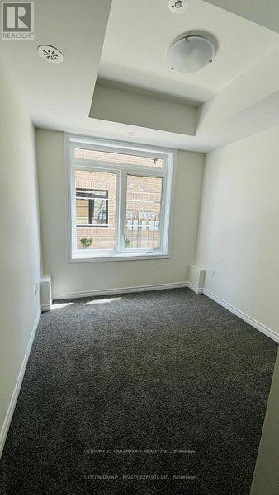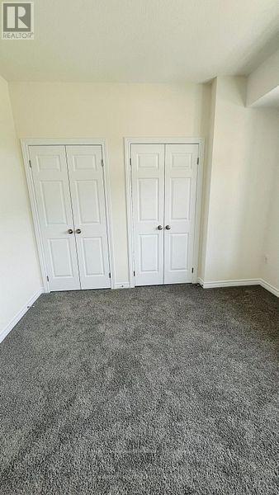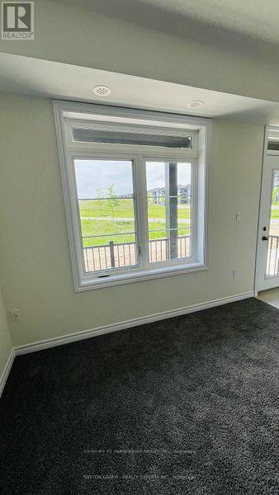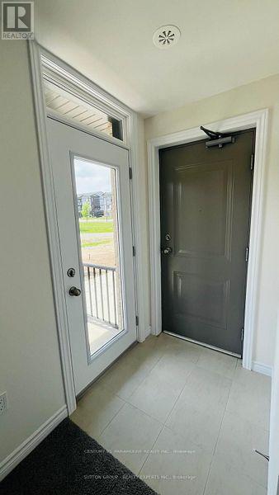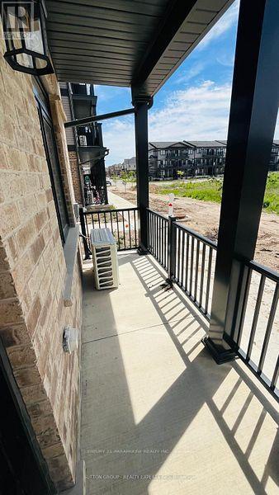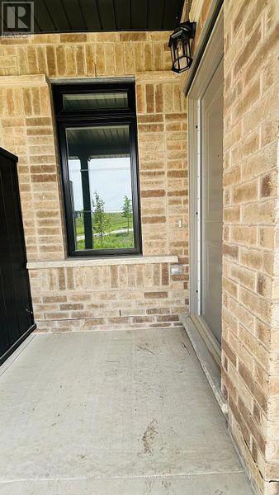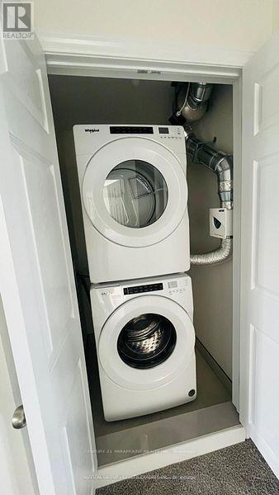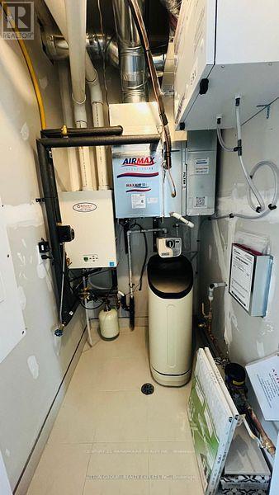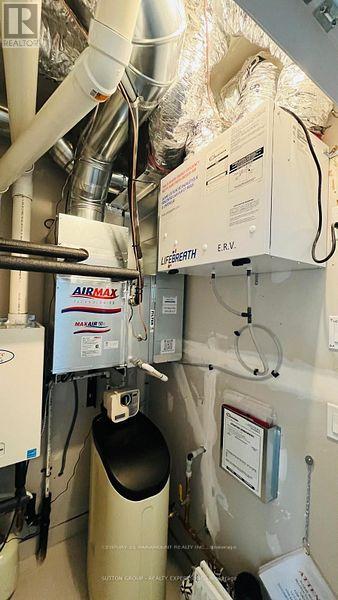24 Lomond Lane Kitchener, Ontario N2R 1R7
$619,900Maintenance, Insurance, Parking
$155 Monthly
Maintenance, Insurance, Parking
$155 MonthlyLuxurious 3 bedroom haven. This stunning unit, nestled within the vibrant community of Wallaceton offers an unparalleled living experience. This brand new 1,135 Sq. Ft. home features 3 bedrooms + 2 full baths, boasting a sleek and modern design, double stainless steel kitchen sink, stainless steel appliances, 2 separate entrances. Sit out on covered porch and take in the views of the park and nature. Located near schools, playgrounds, shopping, parks trails and everything a family, professionals, commuters can ask for. (id:50886)
Property Details
| MLS® Number | X12295833 |
| Property Type | Single Family |
| Community Features | Pets Not Allowed |
| Equipment Type | Water Heater |
| Parking Space Total | 1 |
| Rental Equipment Type | Water Heater |
Building
| Bathroom Total | 2 |
| Bedrooms Above Ground | 3 |
| Bedrooms Total | 3 |
| Appliances | All, Window Coverings |
| Basement Type | None |
| Cooling Type | Central Air Conditioning |
| Exterior Finish | Brick |
| Heating Fuel | Natural Gas |
| Heating Type | Forced Air |
| Size Interior | 1,000 - 1,199 Ft2 |
| Type | Row / Townhouse |
Parking
| No Garage |
Land
| Acreage | No |
Rooms
| Level | Type | Length | Width | Dimensions |
|---|---|---|---|---|
| Main Level | Great Room | 3.95 m | 4.26 m | 3.95 m x 4.26 m |
| Main Level | Kitchen | 2.3 m | 3.39 m | 2.3 m x 3.39 m |
| Main Level | Primary Bedroom | 3.34 m | 3.31 m | 3.34 m x 3.31 m |
| Main Level | Bedroom 2 | 3.38 m | 2.91 m | 3.38 m x 2.91 m |
| Main Level | Bedroom 3 | 2.62 m | 1.99 m | 2.62 m x 1.99 m |
https://www.realtor.ca/real-estate/28629190/24-lomond-lane-kitchener
Contact Us
Contact us for more information
Dalwinder Singh Saggu
Salesperson
8550 Torbram Rd Unit 4
Brampton, Ontario L6T 5C8
(905) 799-7000
(905) 799-7001
www.century21paramount.ca/

