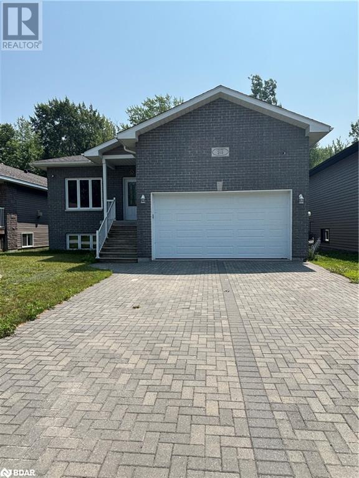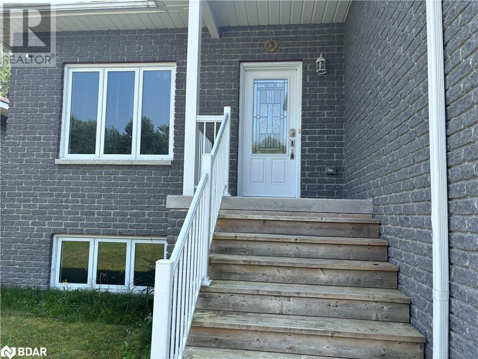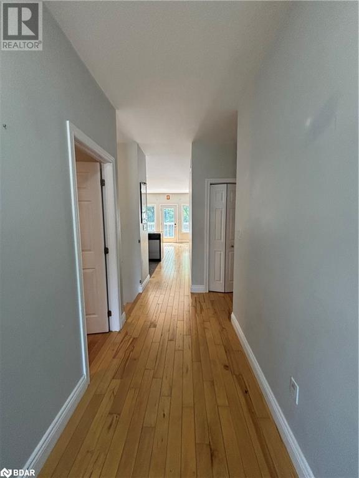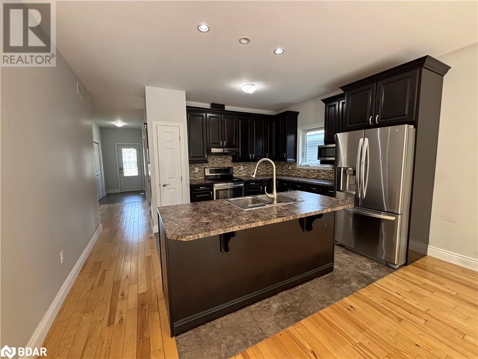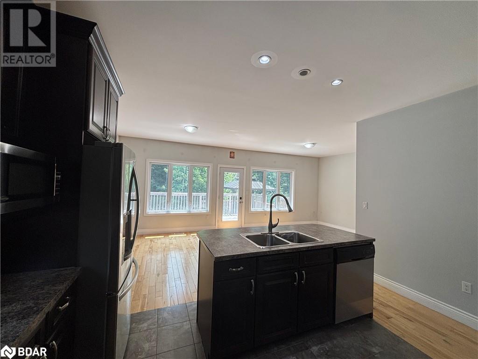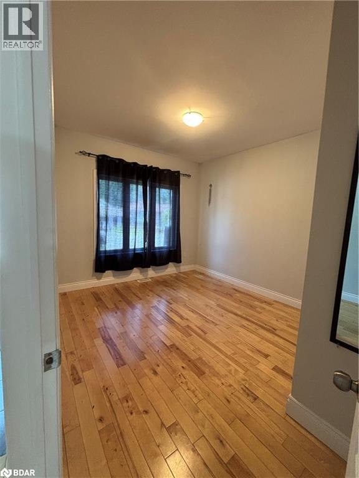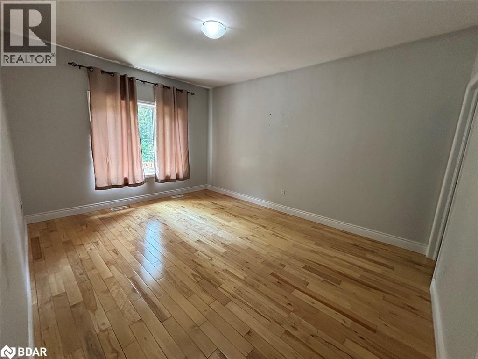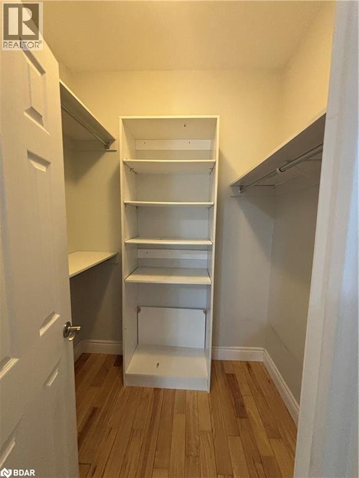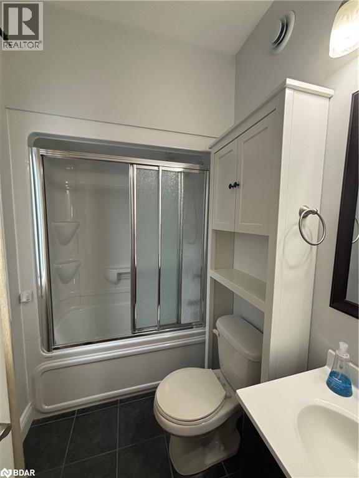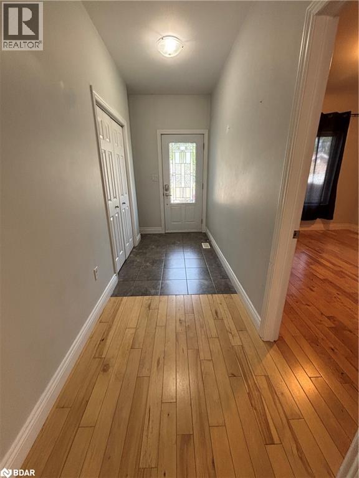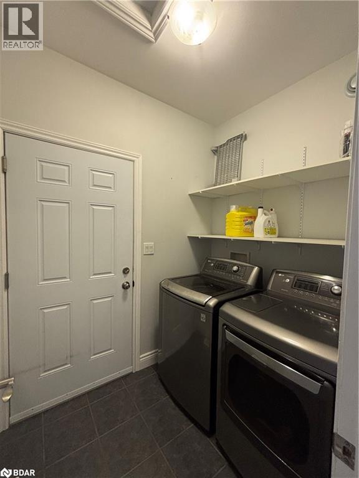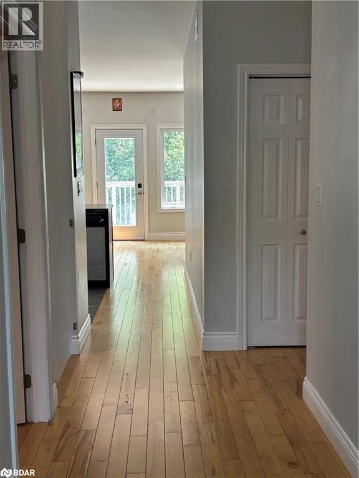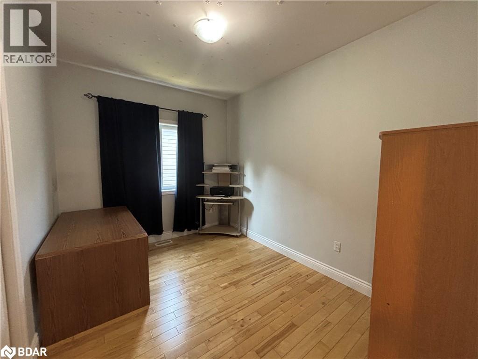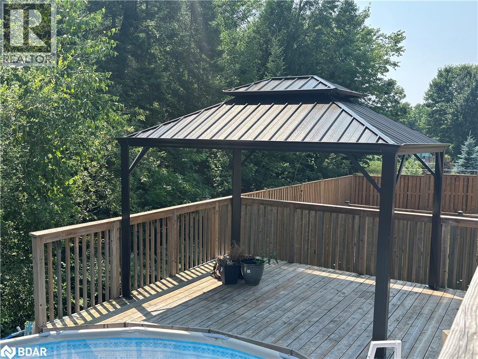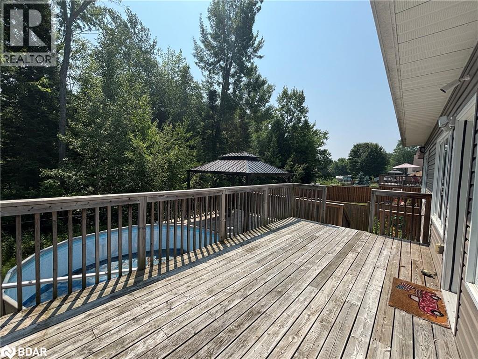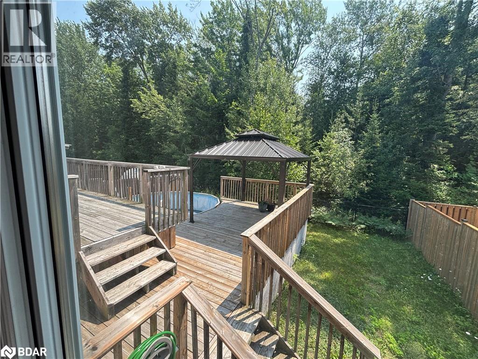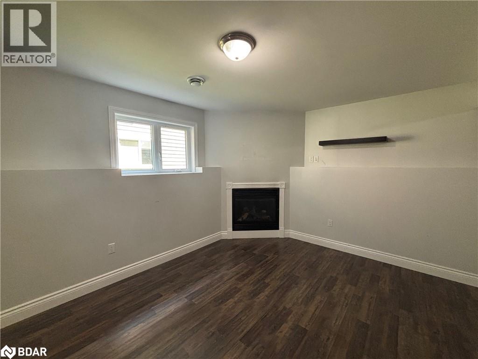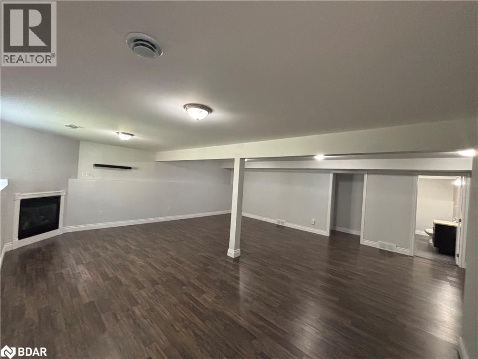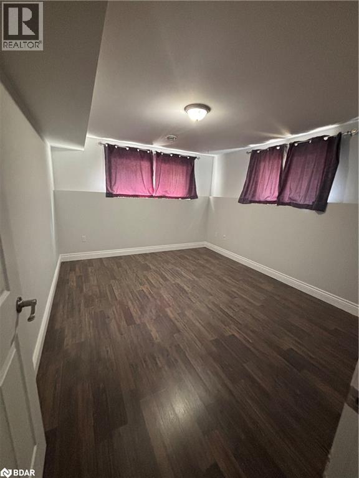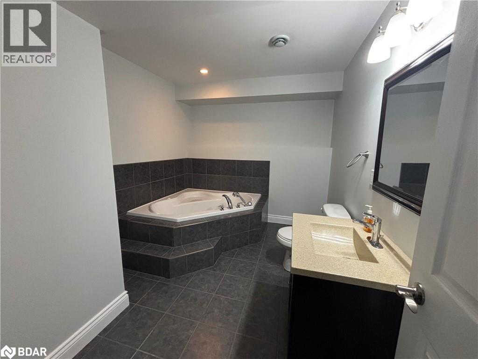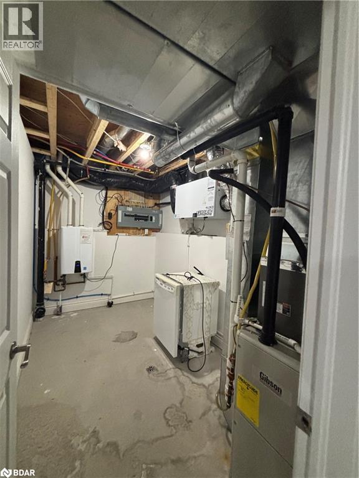211 Thelma Avenue North Bay, Ontario P1A 4M9
$599,500
Beautiful detached bungalow built in 2014, featuring 5 bedrooms and 3 full bathrooms. Spacious layout with 3 bedrooms on the main floor and 2 in the finished basement, which also includes a large living room with fireplace, cold room, and full bath. No carpet throughout. Enjoy summer days in the above-ground pool and gazebo in the private backyard. Located in a great neighborhood, close to shopping, restaurants, and the beaches of Lake Nipissing. Includes garage with motorized door and remote. Move-in ready and perfect for families or investors! (id:50886)
Property Details
| MLS® Number | 40753000 |
| Property Type | Single Family |
| Amenities Near By | Public Transit, Schools, Shopping |
| Communication Type | High Speed Internet |
| Community Features | School Bus |
| Equipment Type | Water Heater |
| Features | Automatic Garage Door Opener |
| Parking Space Total | 6 |
| Pool Type | Above Ground Pool |
| Rental Equipment Type | Water Heater |
Building
| Bathroom Total | 3 |
| Bedrooms Above Ground | 3 |
| Bedrooms Below Ground | 2 |
| Bedrooms Total | 5 |
| Appliances | Dryer, Refrigerator, Stove, Washer, Microwave Built-in, Window Coverings, Garage Door Opener |
| Architectural Style | Bungalow |
| Basement Development | Finished |
| Basement Type | Full (finished) |
| Constructed Date | 2014 |
| Construction Style Attachment | Detached |
| Cooling Type | Central Air Conditioning |
| Exterior Finish | Brick, Vinyl Siding |
| Fire Protection | Smoke Detectors |
| Fireplace Present | Yes |
| Fireplace Total | 1 |
| Foundation Type | Block |
| Heating Fuel | Natural Gas |
| Heating Type | Forced Air |
| Stories Total | 1 |
| Size Interior | 2,565 Ft2 |
| Type | House |
| Utility Water | Municipal Water |
Parking
| Attached Garage |
Land
| Access Type | Road Access |
| Acreage | No |
| Fence Type | Fence |
| Land Amenities | Public Transit, Schools, Shopping |
| Sewer | Municipal Sewage System |
| Size Depth | 116 Ft |
| Size Frontage | 45 Ft |
| Size Irregular | 0.119 |
| Size Total | 0.119 Ac|under 1/2 Acre |
| Size Total Text | 0.119 Ac|under 1/2 Acre |
| Zoning Description | R3 |
Rooms
| Level | Type | Length | Width | Dimensions |
|---|---|---|---|---|
| Lower Level | 4pc Bathroom | Measurements not available | ||
| Lower Level | Utility Room | 11'2'' x 7'0'' | ||
| Lower Level | Bedroom | 7'10'' x 6'0'' | ||
| Lower Level | Bedroom | 13'5'' x 11'10'' | ||
| Lower Level | Recreation Room | 22'5'' x 22'4'' | ||
| Main Level | 4pc Bathroom | Measurements not available | ||
| Main Level | 4pc Bathroom | Measurements not available | ||
| Main Level | Laundry Room | 6'11'' x 8'5'' | ||
| Main Level | Bedroom | 10'10'' x 10'10'' | ||
| Main Level | Bedroom | 11'10'' x 9'0'' | ||
| Main Level | Primary Bedroom | 16'10'' x 11'10'' | ||
| Main Level | Kitchen/dining Room | 22'2'' x 14'3'' | ||
| Main Level | Living Room | 23'3'' x 13'6'' |
Utilities
| Cable | Available |
| Electricity | Available |
| Natural Gas | Available |
| Telephone | Available |
https://www.realtor.ca/real-estate/28629620/211-thelma-avenue-north-bay
Contact Us
Contact us for more information
Aditi Garg
Salesperson
(705) 726-5558
684 Veteran's Drive Unit: 1a
Barrie, Ontario L9J 0H6
(705) 797-4875
(705) 726-5558
www.rightathomerealty.com/

