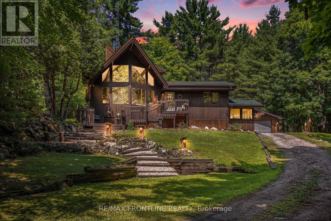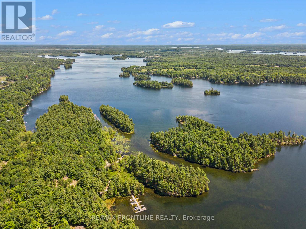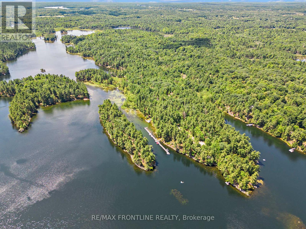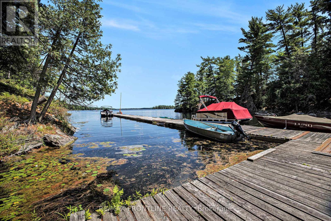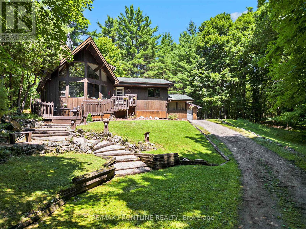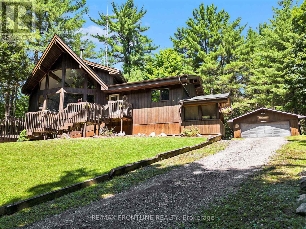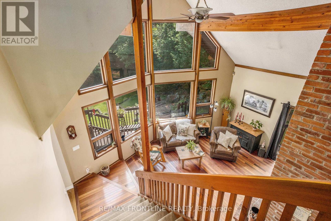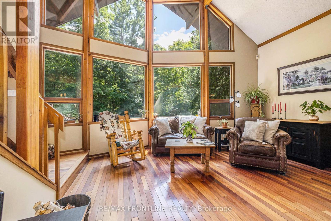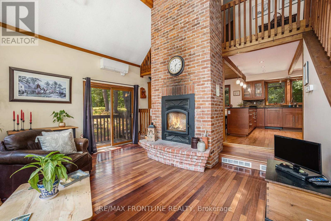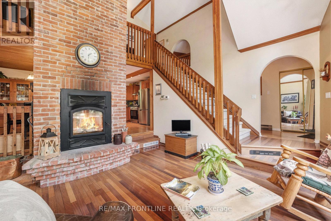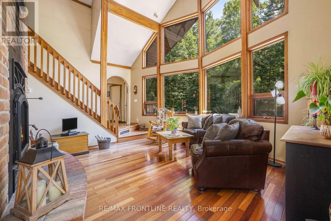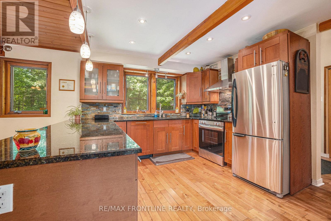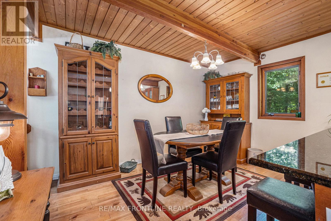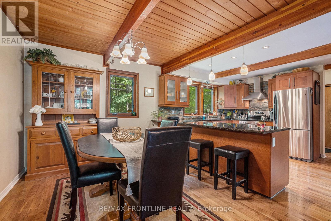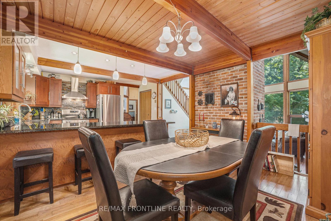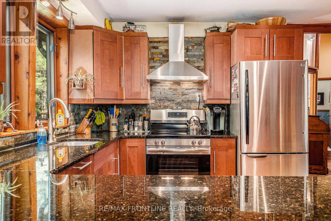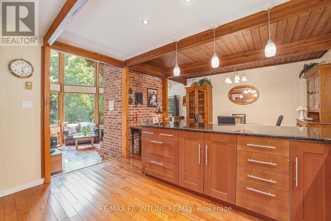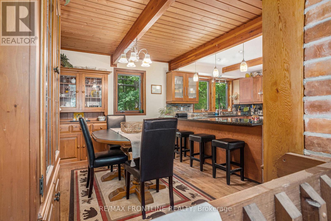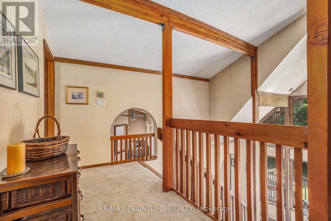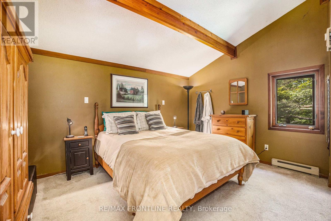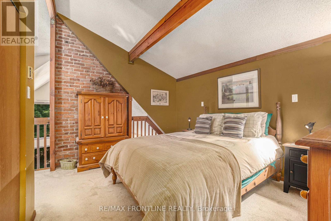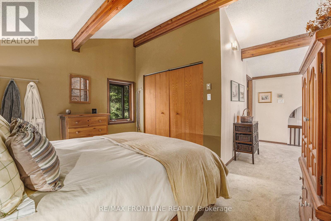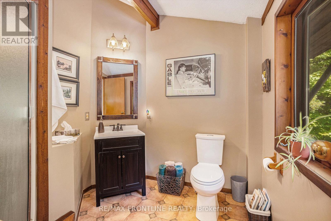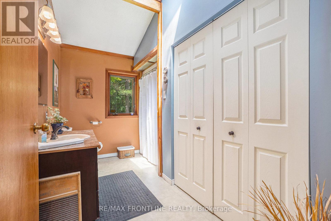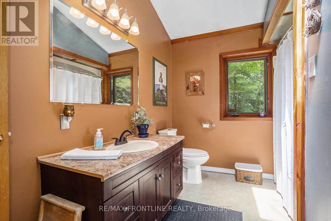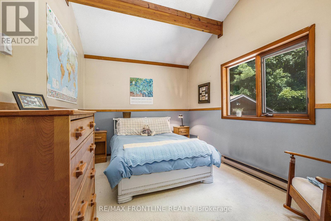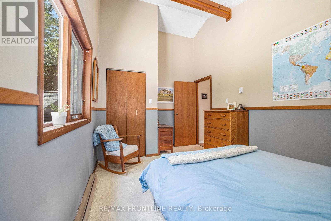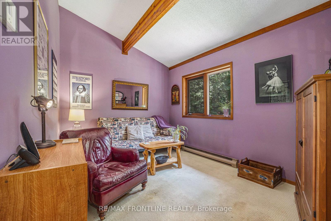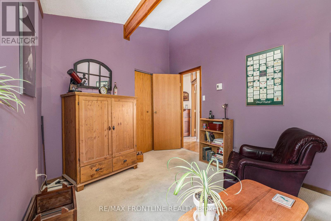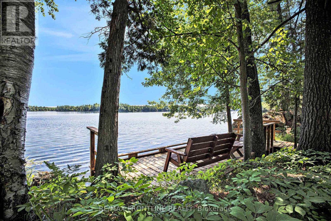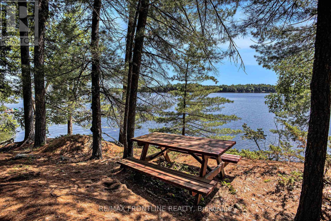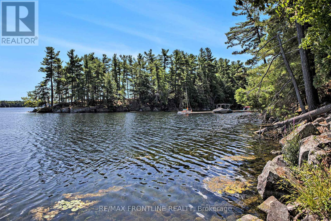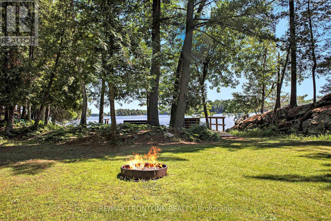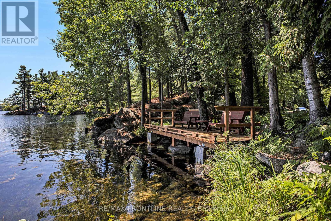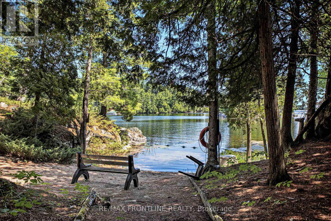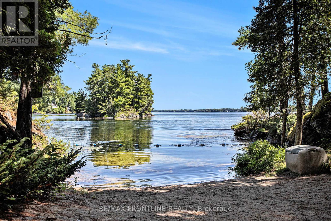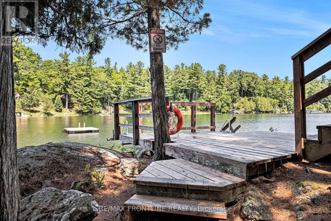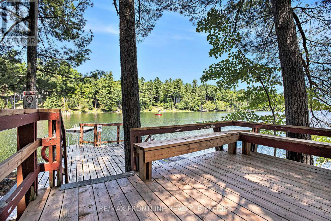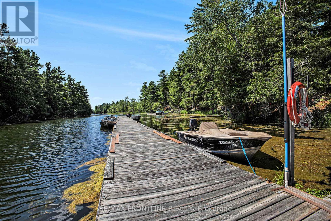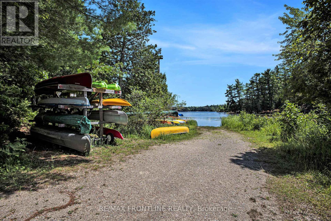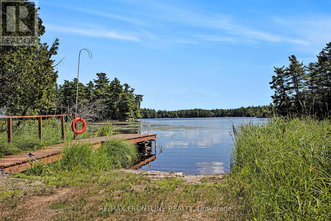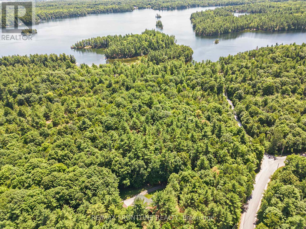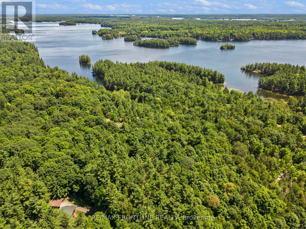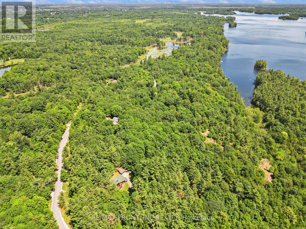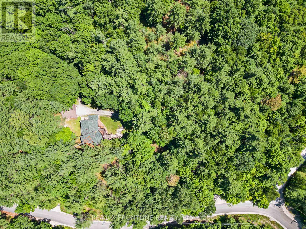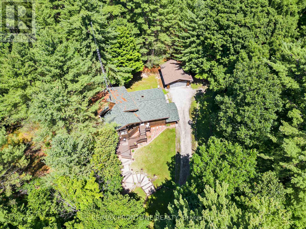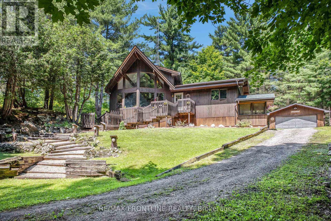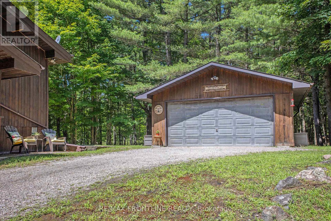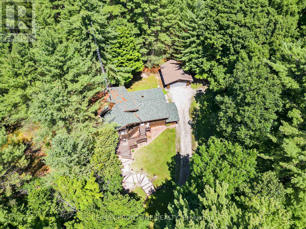327 Lakewood Road Tay Valley, Ontario K7H 0C7
$775,000
Your private haven awaits! Welcome to 327 Lakewood Rd - nestled in the forest, enjoy 3.8 acres of privacy and tranquility just 15 minutes from beautiful heritage Perth! This charming home is located in the sought-after community of BURGESSWOOD, where nature and community come together in perfect harmony. As a resident, you'll enjoy exclusive access to over 200 acres of privately owned common lands, hiking trails, and 4,000+ feet of waterfront on the shores of Otty Lake - along with a private boat launch, beach area, swim platforms, kayak/canoe storage, and a spacious park ideal for picnics or hosting gatherings with family & friends. This property also includes its own deeded boat slip, so you're always ready to launch your watercraft of choice at a moments notice! Step inside this warm, inviting sanctuary and feel instantly at ease. The heart of the home is the great room, featuring cathedral ceilings, a soaring brick fireplace, and a stunning wall of windows that frames natures ever-changing display - your very own living artwork. The chef-inspired kitchen is designed for creating meals that nourish both body and soul and opens to the inviting dining area. The main floor offers two spacious bedrooms and a full bath brimming with natural light - perfect for family or guests. Upstairs, the loft-style primary suite offers a peaceful retreat, ideal after a day of lakeside adventure. Lounge on the covered rear porch and watch natures beauty unfold before your eyes - abundant wildlife, including resident deer, will be regular visitors as you sip your morning coffee or afternoon cocktail. The double garage would make a great workshop to create your next masterpiece. Whether its your full-time residence or a weekend escape, this is a rare opportunity to live immersed in natures beauty, comfort, and community. Book your private showing today - your BurgessWood retreat is calling! BurgessWood owners association fee $125/yr. (id:50886)
Property Details
| MLS® Number | X12298350 |
| Property Type | Single Family |
| Neigbourhood | Burgesswood |
| Community Name | 904 - Bathurst/Burgess & Sherbrooke (North Burgess) Twp |
| Amenities Near By | Beach, Park |
| Community Features | School Bus |
| Easement | Unknown |
| Equipment Type | Water Heater |
| Features | Wooded Area, Irregular Lot Size, Rocky, Lane, Hilly |
| Parking Space Total | 22 |
| Rental Equipment Type | Water Heater |
| Structure | Deck, Porch |
Building
| Bathroom Total | 2 |
| Bedrooms Above Ground | 3 |
| Bedrooms Total | 3 |
| Age | 31 To 50 Years |
| Amenities | Fireplace(s) |
| Appliances | All, Freezer |
| Basement Type | Crawl Space |
| Construction Style Attachment | Detached |
| Exterior Finish | Wood |
| Fireplace Present | Yes |
| Fireplace Total | 1 |
| Heating Type | Other |
| Stories Total | 2 |
| Size Interior | 1,500 - 2,000 Ft2 |
| Type | House |
| Utility Water | Drilled Well |
Parking
| Detached Garage | |
| Garage |
Land
| Access Type | Private Docking |
| Acreage | Yes |
| Land Amenities | Beach, Park |
| Landscape Features | Landscaped |
| Sewer | Septic System |
| Size Depth | 604 Ft ,6 In |
| Size Frontage | 424 Ft ,3 In |
| Size Irregular | 424.3 X 604.5 Ft |
| Size Total Text | 424.3 X 604.5 Ft|2 - 4.99 Acres |
Rooms
| Level | Type | Length | Width | Dimensions |
|---|---|---|---|---|
| Second Level | Primary Bedroom | 6.37 m | 4.37 m | 6.37 m x 4.37 m |
| Second Level | Bathroom | 2.53 m | 2.39 m | 2.53 m x 2.39 m |
| Main Level | Foyer | 6.71 m | 4.49 m | 6.71 m x 4.49 m |
| Main Level | Kitchen | 3.9 m | 4.12 m | 3.9 m x 4.12 m |
| Main Level | Dining Room | 4.11 m | 2.63 m | 4.11 m x 2.63 m |
| Main Level | Living Room | 6.54 m | 4.8 m | 6.54 m x 4.8 m |
| Main Level | Bathroom | 3.53 m | 2.6 m | 3.53 m x 2.6 m |
| Main Level | Bedroom 2 | 2.84 m | 4.63 m | 2.84 m x 4.63 m |
| Main Level | Bedroom 3 | 5.09 m | 2.97 m | 5.09 m x 2.97 m |
Utilities
| Electricity | Installed |
| Telephone | Connected |
| Electricity Connected | Connected |
Contact Us
Contact us for more information
Jennifer Glazier
Salesperson
www.jenniferglazierrealestate.com/
55 North Street
Perth, Ontario K7H 2T1
(613) 267-2221
(613) 264-2255
www.remaxfrontline.com/

