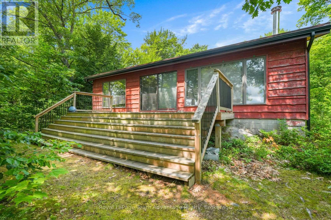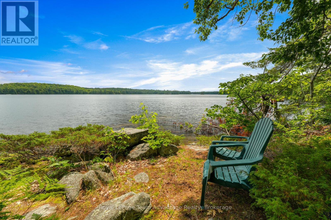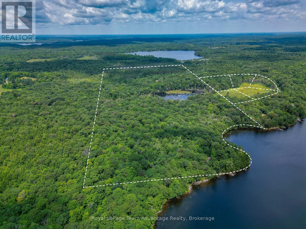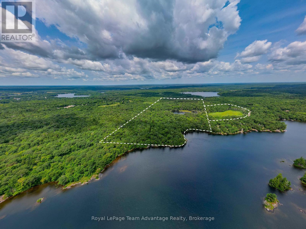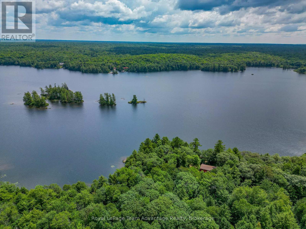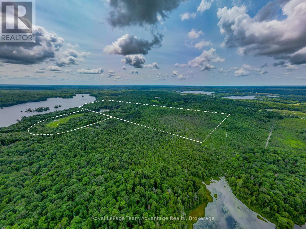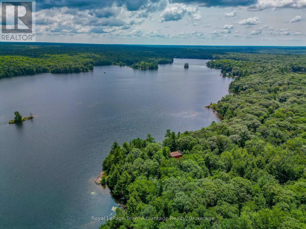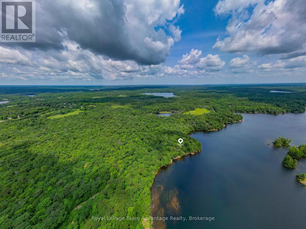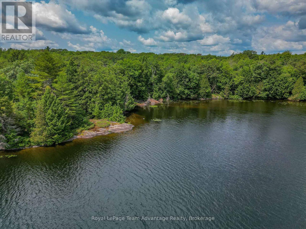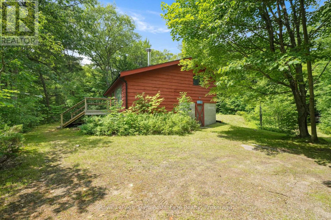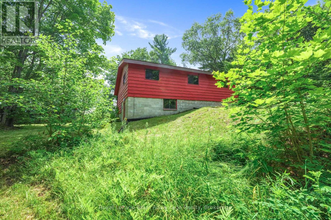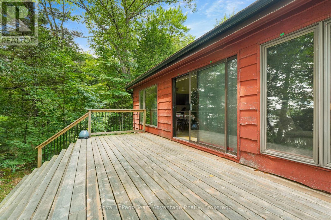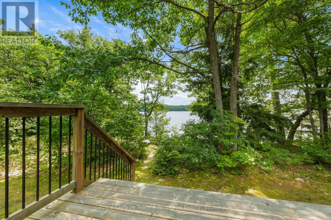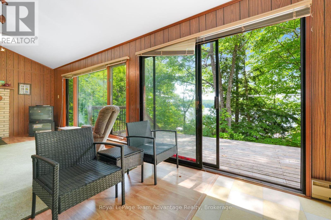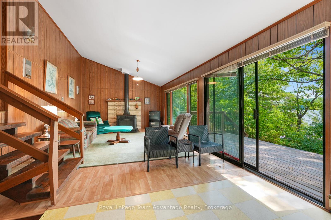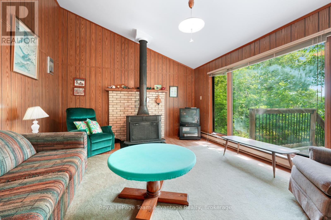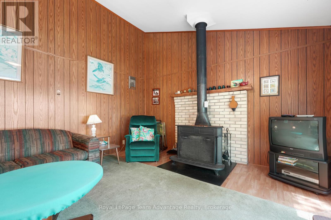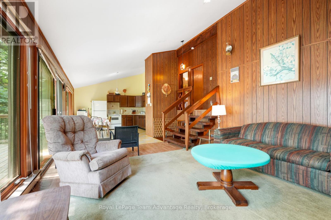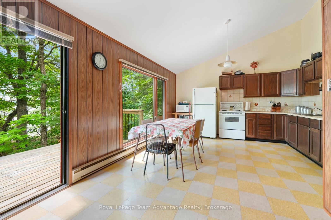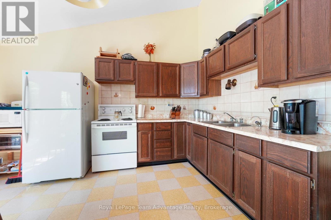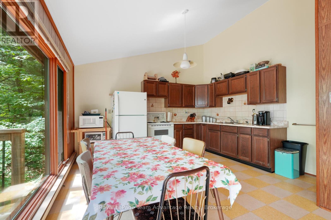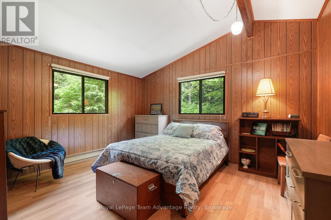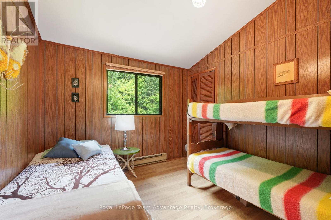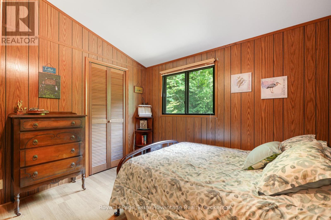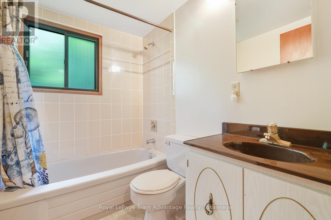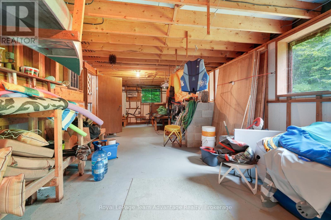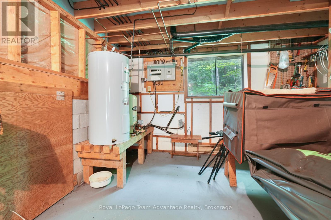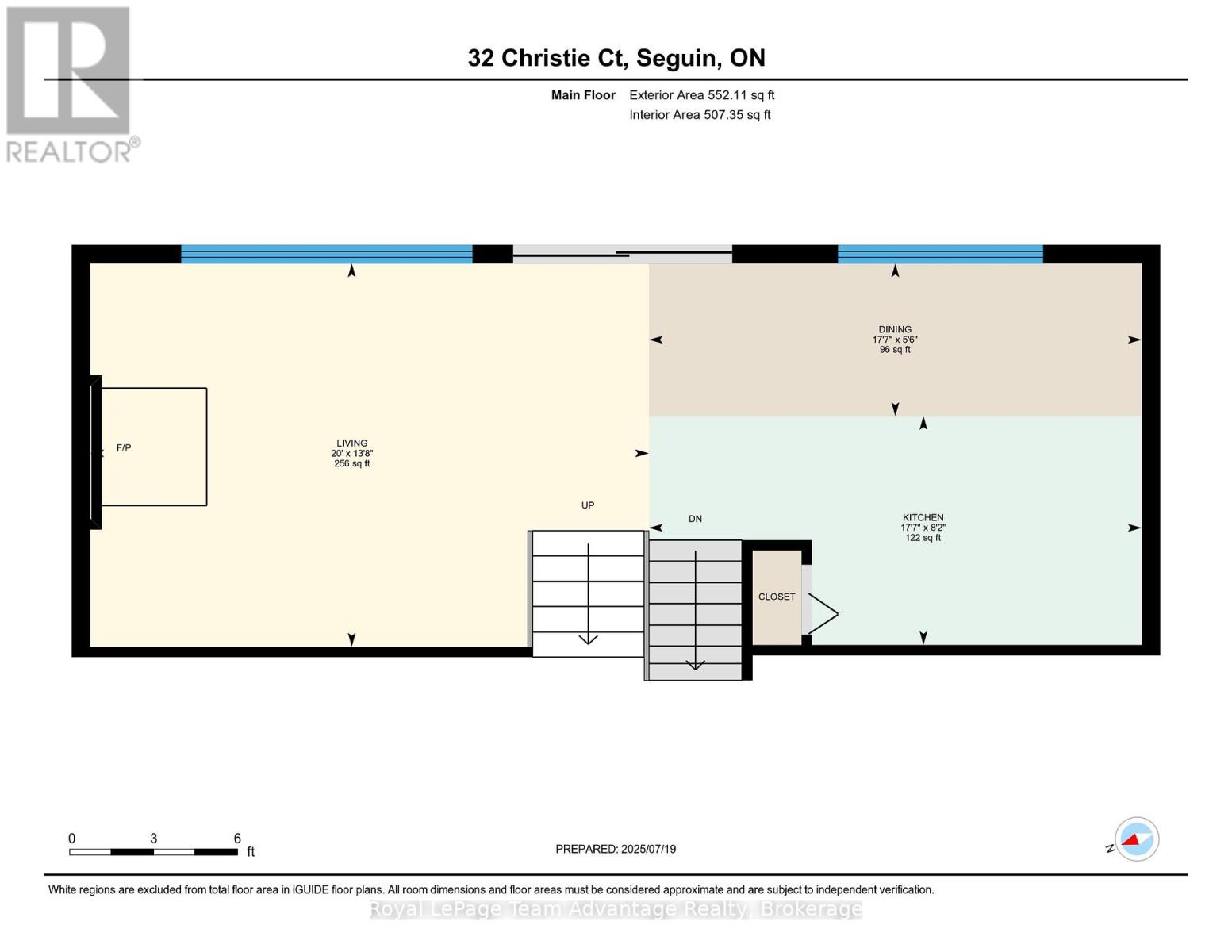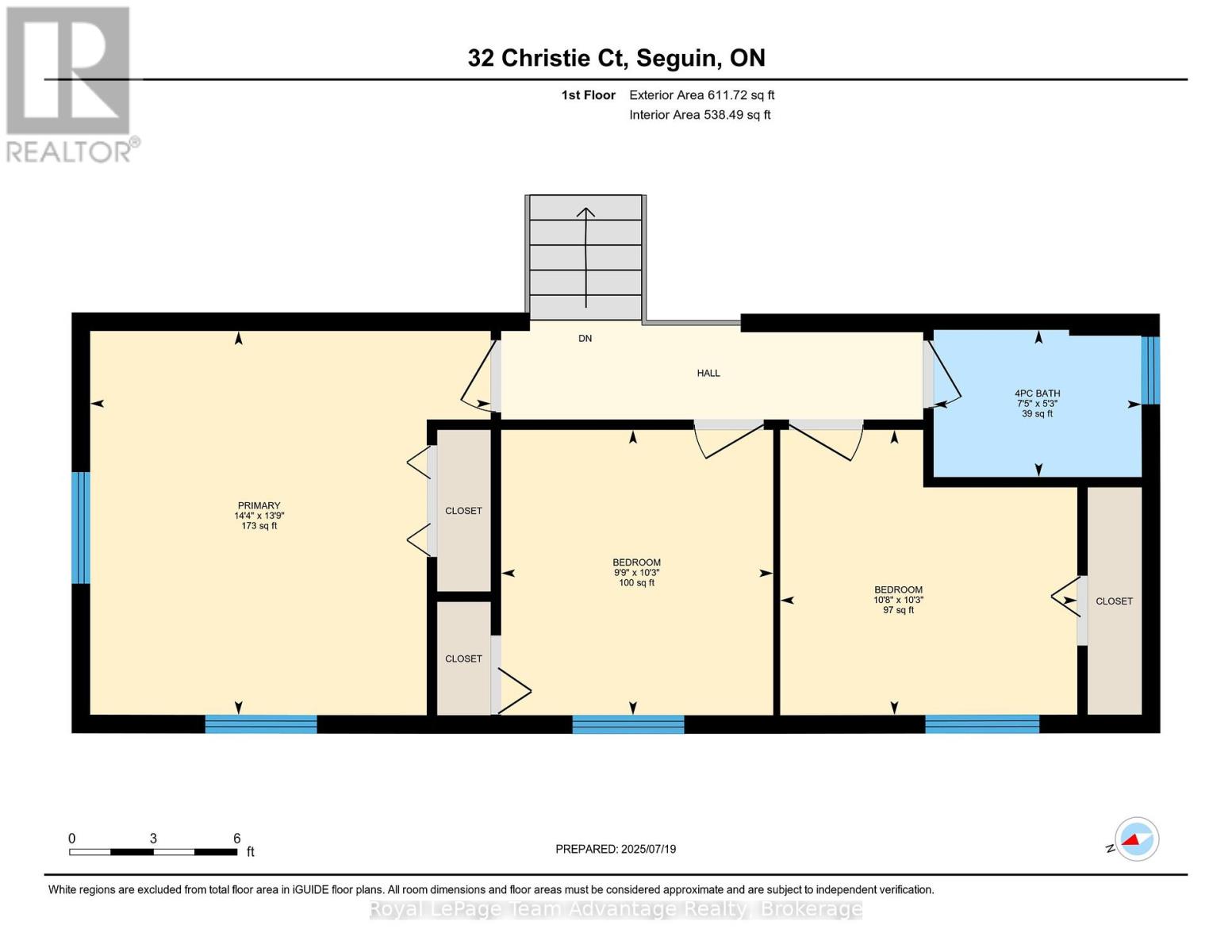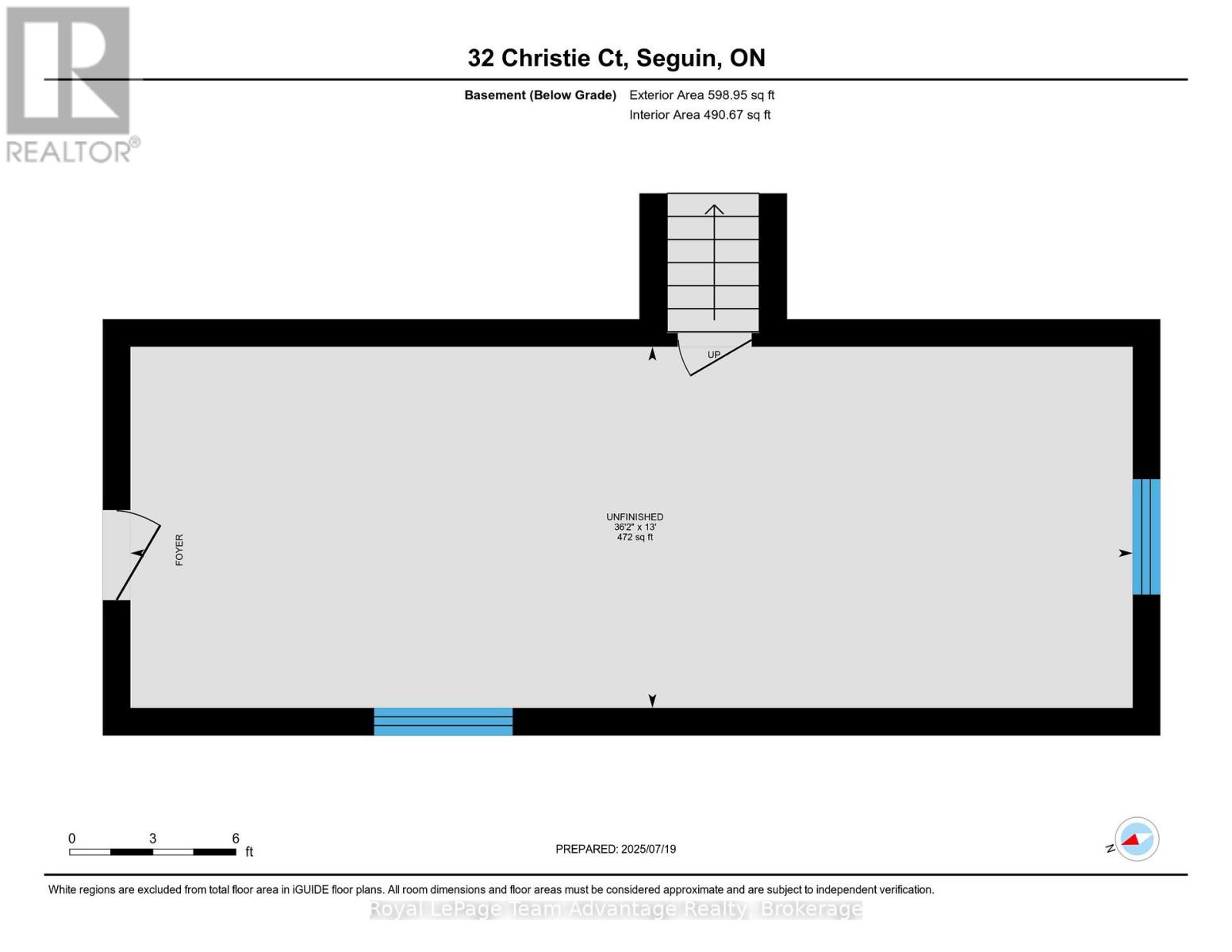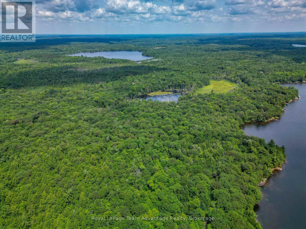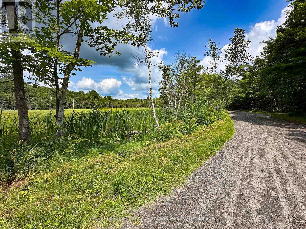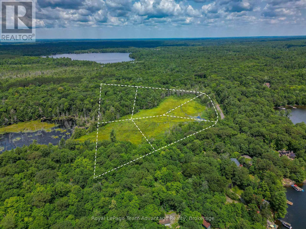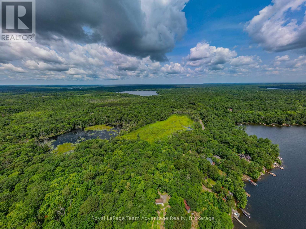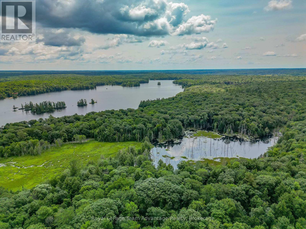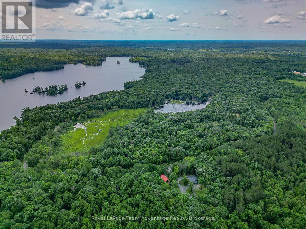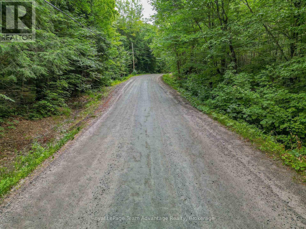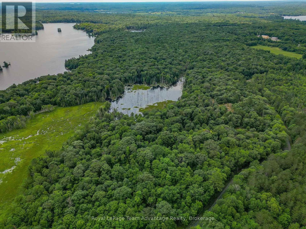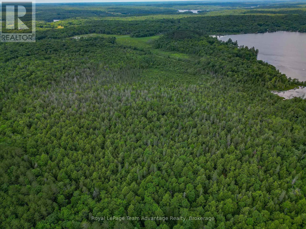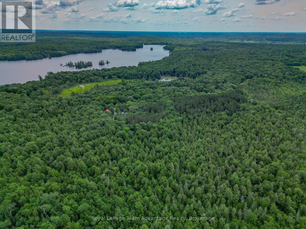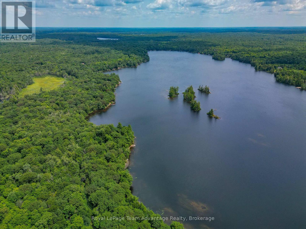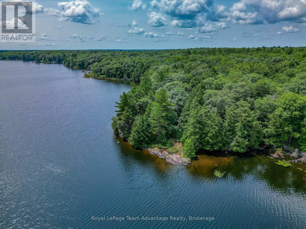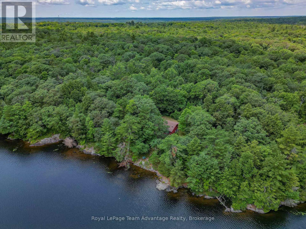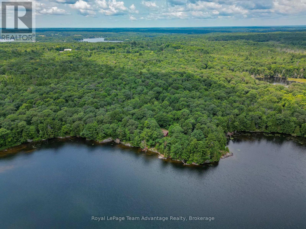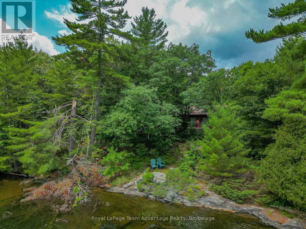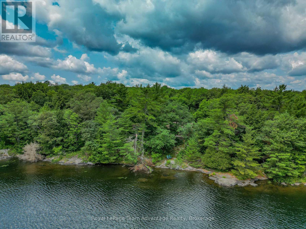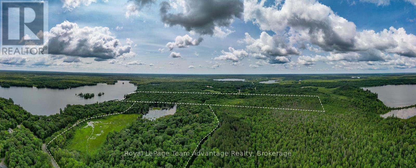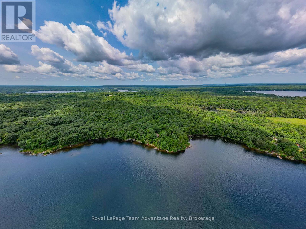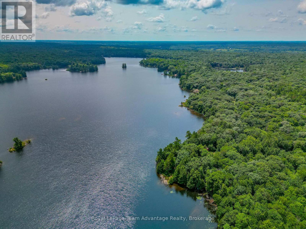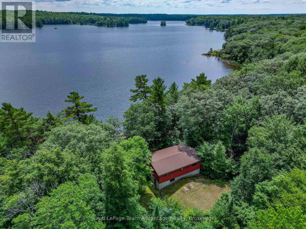32 Christie Court Seguin, Ontario P2A 2W9
$1,750,000
YEAR-ROUND | 832 FT WATERFRONT | 109 ACRES | 7 PARCELS 32 Christie Court, Seguin - Rare 109-acre legacy property on spring-fed Sugar Lake with approx. 832ft of shoreline and seven separately deeded parcels. Includes a well-maintained 3-bed, 1-bath backsplit (winterized, currently seasonal) on 96.5 acres, plus five additional vacant parcels totaling 12.47 acres. Residential zoning with EP on portions. Private well & septic, year-round access, quiet dead-end road. Ideal for multi-generational use, future development, or a private recreational retreat. Close to Rosseau and Parry Sound. Survey maps and parcel outlines available. (id:50886)
Property Details
| MLS® Number | X12298312 |
| Property Type | Single Family |
| Community Name | Seguin |
| Amenities Near By | Park |
| Community Features | Community Centre, School Bus |
| Easement | Unknown |
| Features | Wooded Area, Irregular Lot Size, Lane |
| Parking Space Total | 10 |
| Structure | Deck, Dock |
| View Type | Lake View, View Of Water, Direct Water View |
| Water Front Type | Waterfront |
Building
| Bathroom Total | 1 |
| Bedrooms Above Ground | 3 |
| Bedrooms Total | 3 |
| Age | 51 To 99 Years |
| Appliances | Water Heater |
| Basement Features | Walk Out |
| Basement Type | Partial |
| Construction Style Attachment | Detached |
| Construction Style Other | Seasonal |
| Construction Style Split Level | Backsplit |
| Cooling Type | None |
| Exterior Finish | Cedar Siding |
| Foundation Type | Block |
| Heating Fuel | Electric |
| Heating Type | Baseboard Heaters |
| Size Interior | 700 - 1,100 Ft2 |
| Type | House |
| Utility Water | Lake/river Water Intake |
Parking
| No Garage |
Land
| Access Type | Year-round Access, Private Docking |
| Acreage | Yes |
| Land Amenities | Park |
| Sewer | Septic System |
| Size Depth | 461 Ft |
| Size Frontage | 832 Ft |
| Size Irregular | 832 X 461 Ft |
| Size Total Text | 832 X 461 Ft|100+ Acres |
| Zoning Description | Sr1 + Ep + Ru |
Rooms
| Level | Type | Length | Width | Dimensions |
|---|---|---|---|---|
| Basement | Other | 3.98 m | 11.03 m | 3.98 m x 11.03 m |
| Main Level | Kitchen | 2.5 m | 5.37 m | 2.5 m x 5.37 m |
| Main Level | Dining Room | 1.66 m | 5.37 m | 1.66 m x 5.37 m |
| Main Level | Living Room | 4.18 m | 6.09 m | 4.18 m x 6.09 m |
| Upper Level | Bedroom | 3.12 m | 3.25 m | 3.12 m x 3.25 m |
| Upper Level | Bedroom 2 | 3.12 m | 2.97 m | 3.12 m x 2.97 m |
| Upper Level | Bathroom | 1.61 m | 2.27 m | 1.61 m x 2.27 m |
| Upper Level | Primary Bedroom | 4.19 m | 4.38 m | 4.19 m x 4.38 m |
Utilities
| Electricity | Installed |
| Wireless | Available |
| Electricity Connected | Connected |
| Telephone | Nearby |
https://www.realtor.ca/real-estate/28634212/32-christie-court-seguin-seguin
Contact Us
Contact us for more information
Nicole Boyd
Broker
www.thinkboyd.com/
www.facebook.com/ThinkBoyd/
twitter.com/ThinkBoyd
www.linkedin.com/in/thinkboyd/
www.instagram.com/thinkboyd
49 James Street
Parry Sound, Ontario P2A 1T6
(705) 746-5844
(705) 746-4766
Geoff Hayes
Salesperson
thinkboyd.com/
49 James Street
Parry Sound, Ontario P2A 1T6
(705) 746-5844
(705) 746-4766

