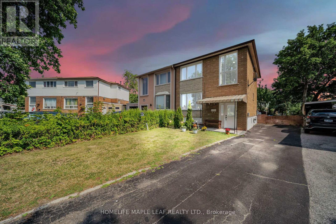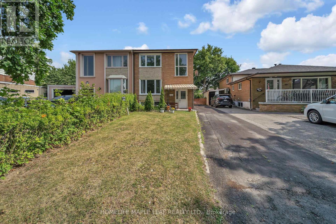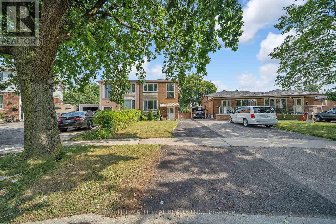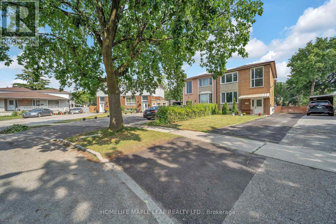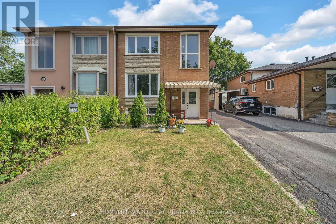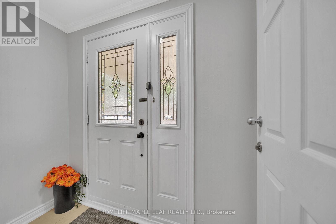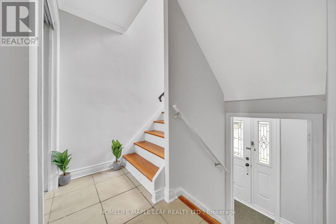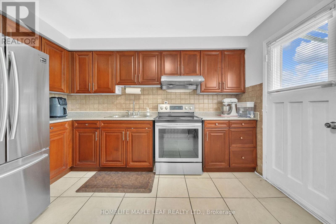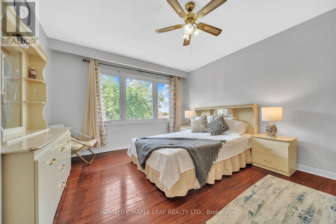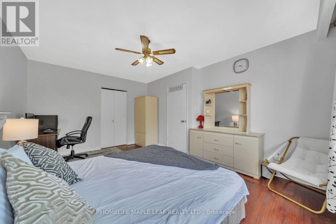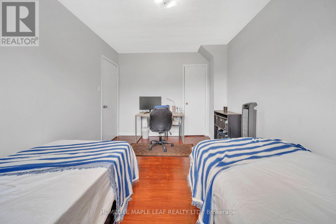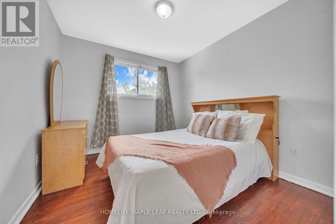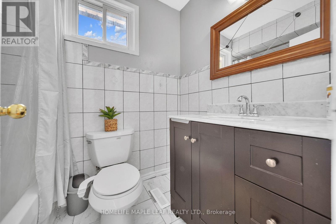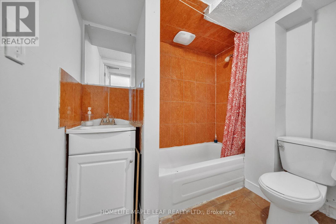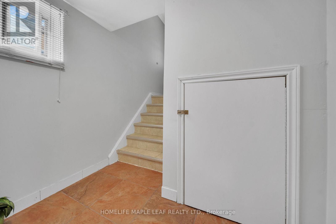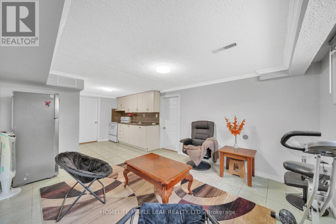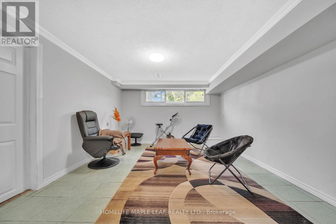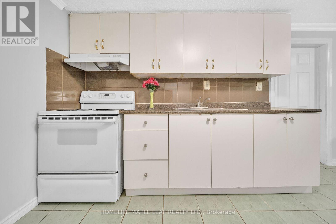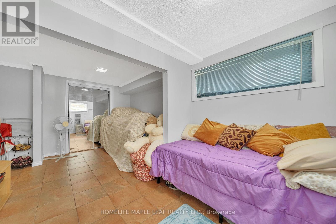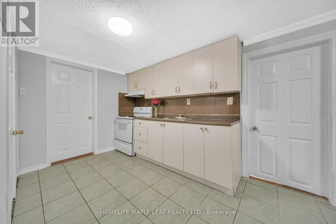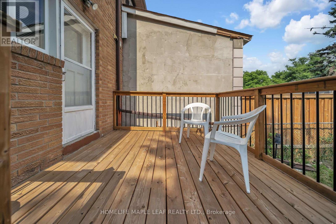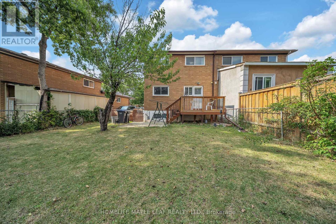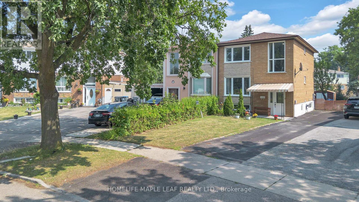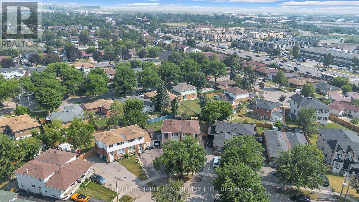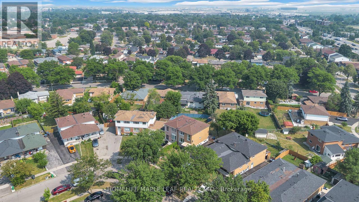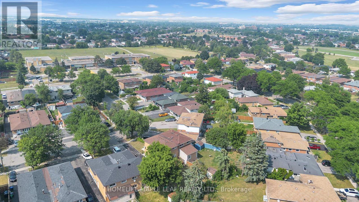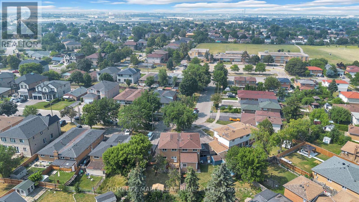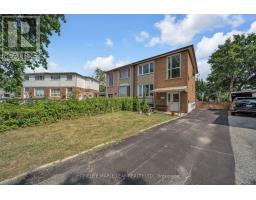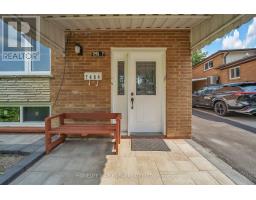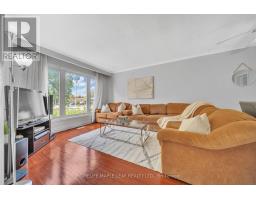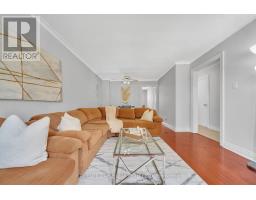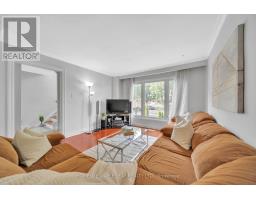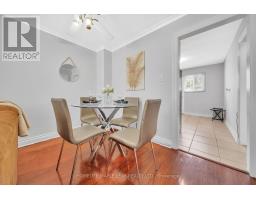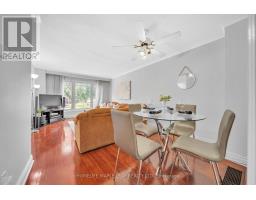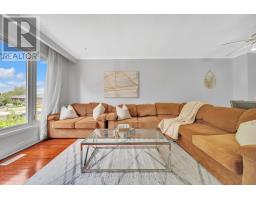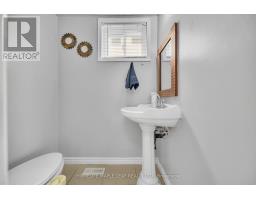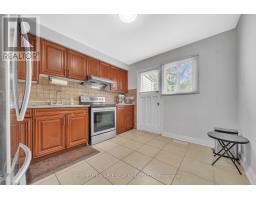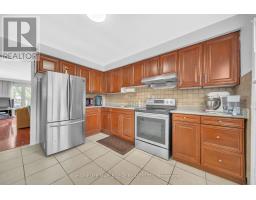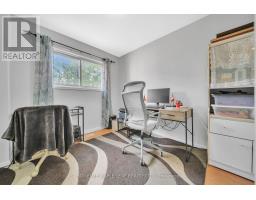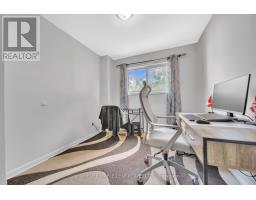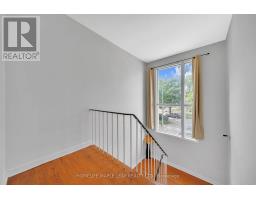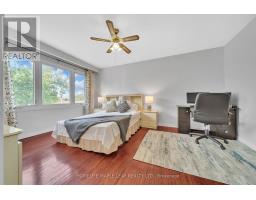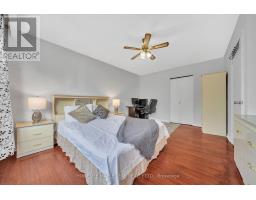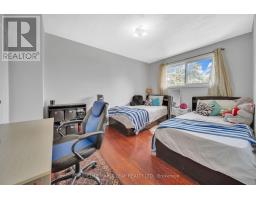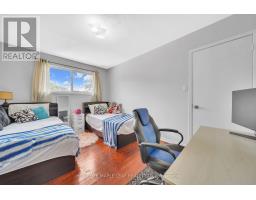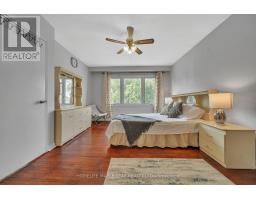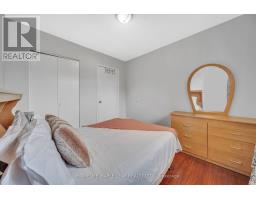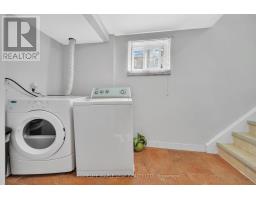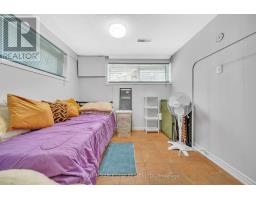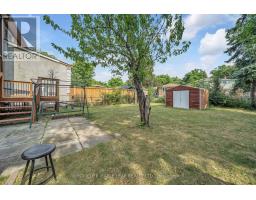7464 Homeside Gardens Mississauga, Ontario L4T 2A7
$859,990
A beautiful 4+1 bedroom home offering a stunning maple hardwood kitchen, 16 inch porcelain tiles, fully freshly painted 2025, nice window coverings, porch (2024), upgraded deck (2022), re-done roof (2017), furnace (2010) and new A/C system (2023). Prime location with nearby bus stops, shopping mall, essential everyday amenities, and near Marvin Heights school. The home features 2 kitchens with 2 stoves, 2 fridges, and washer dryer. The one bedroom basement with separate entrance through main door and large window is potentially rentable, adding a source of income for a homeowner and investors. 5 car parking long driveway. Easy access to Hwy427 and Toronto Pearson Airport. (id:50886)
Property Details
| MLS® Number | W12297778 |
| Property Type | Single Family |
| Community Name | Malton |
| Amenities Near By | Hospital, Park, Place Of Worship, Public Transit |
| Community Features | Community Centre |
| Equipment Type | Water Heater |
| Features | Irregular Lot Size, Carpet Free |
| Parking Space Total | 5 |
| Rental Equipment Type | Water Heater |
| Structure | Deck, Porch |
Building
| Bathroom Total | 3 |
| Bedrooms Above Ground | 4 |
| Bedrooms Below Ground | 1 |
| Bedrooms Total | 5 |
| Age | 51 To 99 Years |
| Appliances | All, Window Coverings |
| Basement Features | Apartment In Basement, Separate Entrance |
| Basement Type | N/a, N/a |
| Construction Style Attachment | Semi-detached |
| Cooling Type | Central Air Conditioning |
| Exterior Finish | Brick |
| Fire Protection | Smoke Detectors |
| Flooring Type | Ceramic |
| Foundation Type | Concrete |
| Half Bath Total | 1 |
| Heating Fuel | Natural Gas |
| Heating Type | Forced Air |
| Stories Total | 2 |
| Size Interior | 1,100 - 1,500 Ft2 |
| Type | House |
| Utility Water | Municipal Water |
Parking
| No Garage |
Land
| Acreage | No |
| Land Amenities | Hospital, Park, Place Of Worship, Public Transit |
| Sewer | Sanitary Sewer |
| Size Depth | 109 Ft ,4 In |
| Size Frontage | 25 Ft |
| Size Irregular | 25 X 109.4 Ft |
| Size Total Text | 25 X 109.4 Ft |
| Zoning Description | Rm1 |
Rooms
| Level | Type | Length | Width | Dimensions |
|---|---|---|---|---|
| Second Level | Bedroom | 4.9 m | 3.67 m | 4.9 m x 3.67 m |
| Second Level | Bedroom | 4.2 m | 2.99 m | 4.2 m x 2.99 m |
| Second Level | Bedroom | 2.99 m | 2.89 m | 2.99 m x 2.89 m |
| Basement | Bedroom | 5.9 m | 2.39 m | 5.9 m x 2.39 m |
| Basement | Kitchen | 6.65 m | 3.59 m | 6.65 m x 3.59 m |
| Ground Level | Living Room | 6.09 m | 3.06 m | 6.09 m x 3.06 m |
| Ground Level | Dining Room | 6.09 m | 3.06 m | 6.09 m x 3.06 m |
| Ground Level | Kitchen | 3.7 m | 3.14 m | 3.7 m x 3.14 m |
| Ground Level | Bedroom | 3.31 m | 2.73 m | 3.31 m x 2.73 m |
Utilities
| Sewer | Installed |
https://www.realtor.ca/real-estate/28633179/7464-homeside-gardens-mississauga-malton-malton
Contact Us
Contact us for more information
Manginder Gidda
Salesperson
www.giddahomes.com/
80 Eastern Avenue #3
Brampton, Ontario L6W 1X9
(905) 456-9090
(905) 456-9091
www.hlmapleleaf.com/

