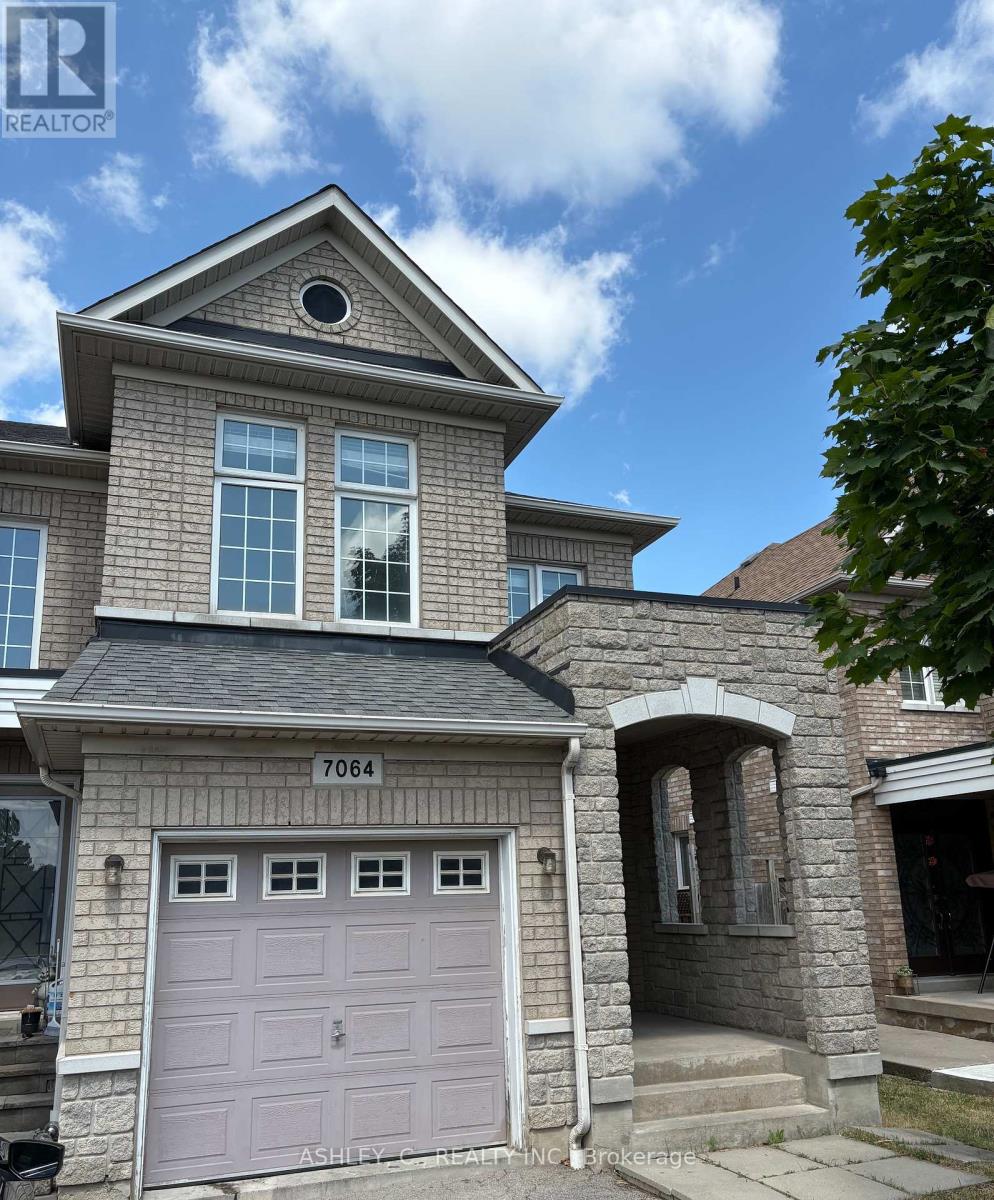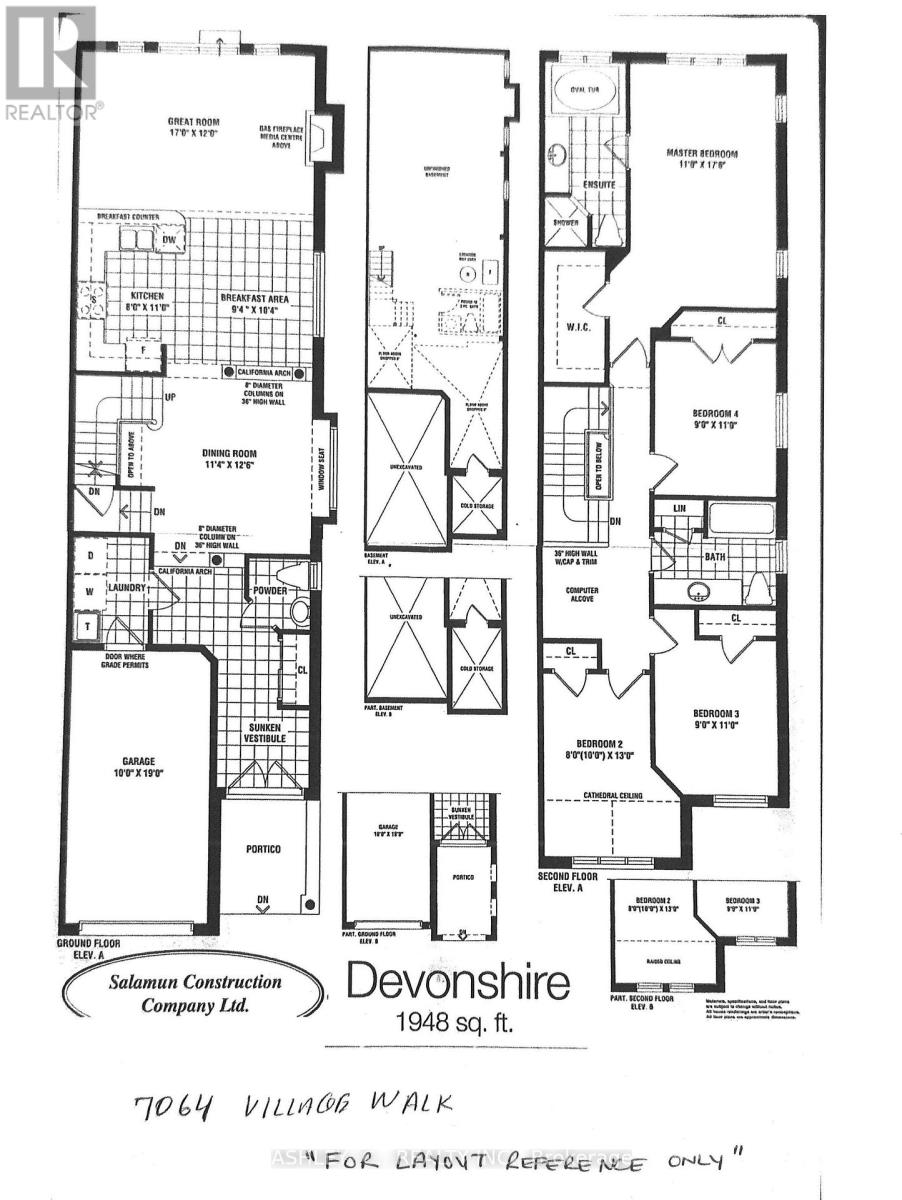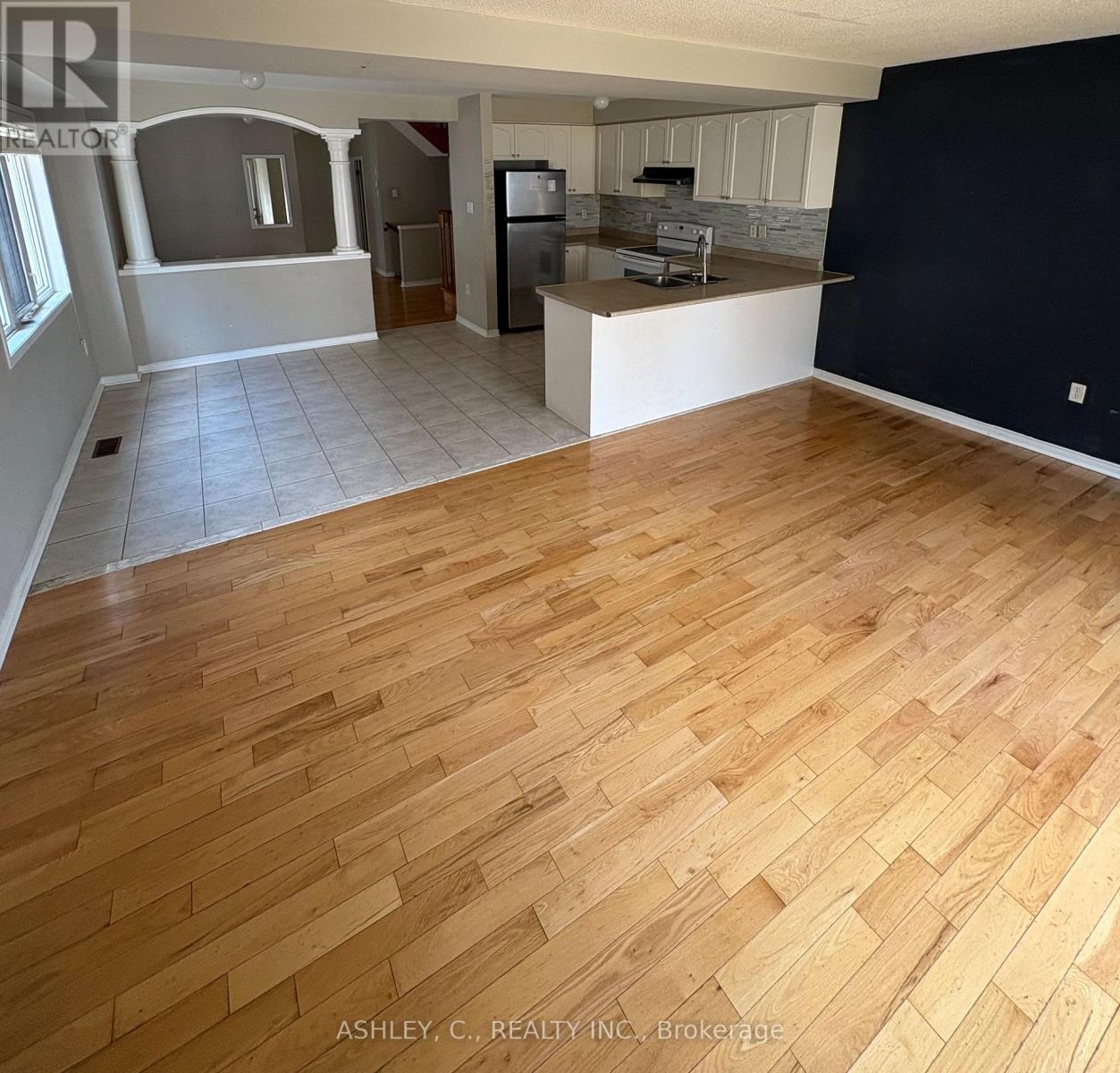7064 Village Walk Drive Mississauga, Ontario L5W 1X5
$900,000
Attention Investors, Renovators & Handy Homeowners! This spacious semi-detached home offers approximately 1,948 sq ft of potential and is the perfect opportunity for those looking to create their dream space or add value. Featuring a functional and open-concept layout, this 4-bedroom, 2.5-bathroom property is ideal for families or savvy investors alike. Located just minutes from grocery stores, shopping, and everyday essentials, and ideally positioned between Highways 401 and 407 for easy commuting. This home is being sold as-is -- bring your vision and unlock the possibilities. (id:50886)
Property Details
| MLS® Number | W12297132 |
| Property Type | Single Family |
| Community Name | Meadowvale Village |
| Equipment Type | Water Heater, Furnace |
| Parking Space Total | 3 |
| Rental Equipment Type | Water Heater, Furnace |
Building
| Bathroom Total | 3 |
| Bedrooms Above Ground | 4 |
| Bedrooms Total | 4 |
| Basement Development | Unfinished |
| Basement Type | N/a (unfinished) |
| Construction Style Attachment | Semi-detached |
| Cooling Type | Central Air Conditioning |
| Exterior Finish | Brick |
| Fireplace Present | Yes |
| Flooring Type | Hardwood, Ceramic, Carpeted |
| Foundation Type | Concrete |
| Half Bath Total | 1 |
| Heating Fuel | Natural Gas |
| Heating Type | Forced Air |
| Stories Total | 2 |
| Size Interior | 1,500 - 2,000 Ft2 |
| Type | House |
| Utility Water | Municipal Water |
Parking
| Attached Garage | |
| Garage |
Land
| Acreage | No |
| Sewer | Sanitary Sewer |
| Size Depth | 33.99 M |
| Size Frontage | 7.65 M |
| Size Irregular | 7.7 X 34 M |
| Size Total Text | 7.7 X 34 M |
Rooms
| Level | Type | Length | Width | Dimensions |
|---|---|---|---|---|
| Main Level | Family Room | 3.66 m | 5.18 m | 3.66 m x 5.18 m |
| Main Level | Kitchen | 3.35 m | 2.44 m | 3.35 m x 2.44 m |
| Main Level | Eating Area | 3.17 m | 2.87 m | 3.17 m x 2.87 m |
| Main Level | Dining Room | 3.84 m | 3.48 m | 3.84 m x 3.48 m |
| Main Level | Laundry Room | 2.13 m | 1.71 m | 2.13 m x 1.71 m |
| Upper Level | Primary Bedroom | 5.37 m | 3.35 m | 5.37 m x 3.35 m |
| Upper Level | Bedroom 2 | 3.96 m | 2.44 m | 3.96 m x 2.44 m |
| Upper Level | Bedroom 3 | 3.35 m | 2.74 m | 3.35 m x 2.74 m |
| Upper Level | Bedroom 4 | 3.35 m | 2.74 m | 3.35 m x 2.74 m |
Contact Us
Contact us for more information
Dario Granic
Salesperson
918 Dundas St E. Suite 500
Mississauga, Ontario L4Y 4H9
(905) 897-8777
(905) 276-9957











