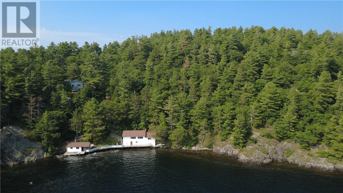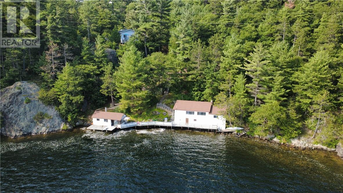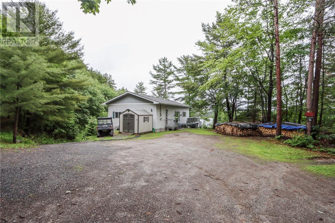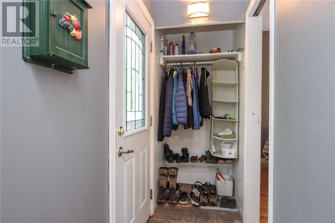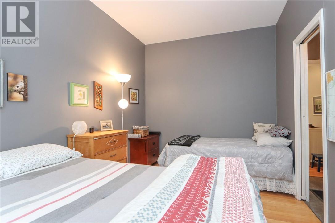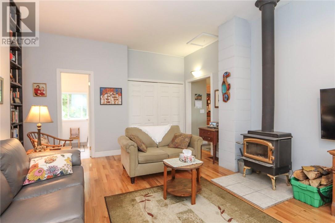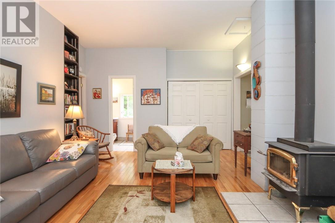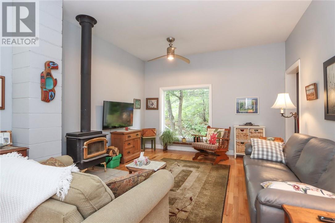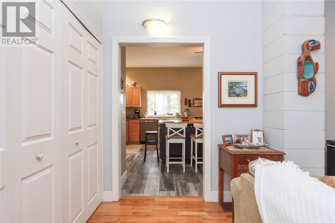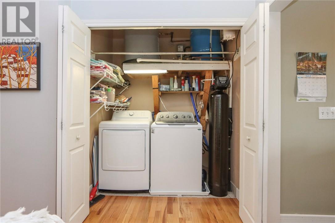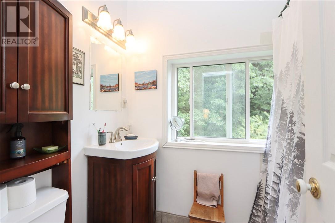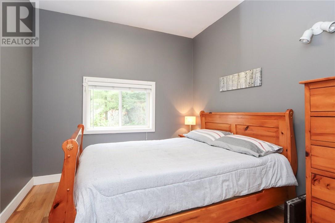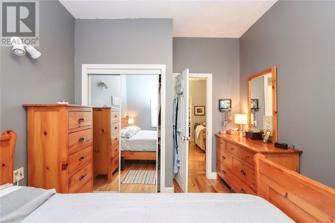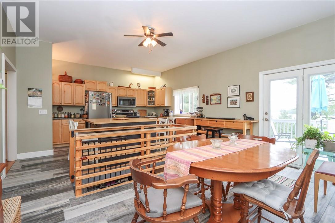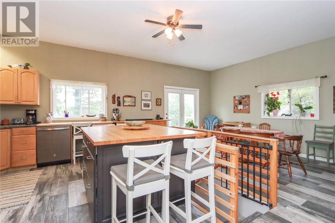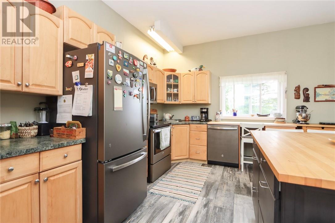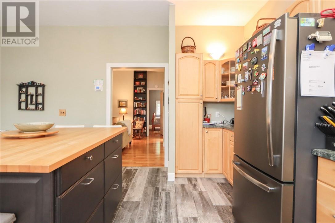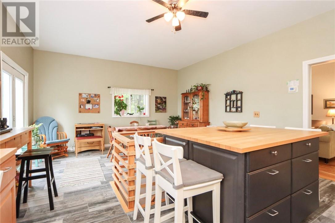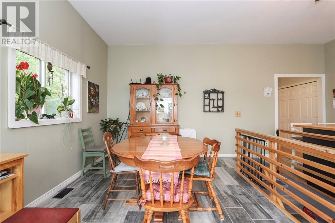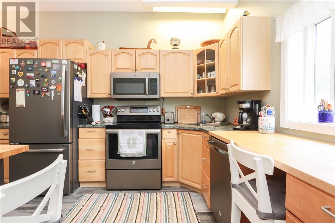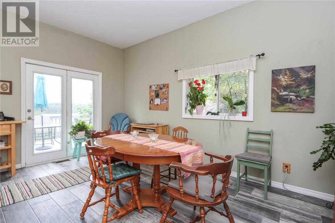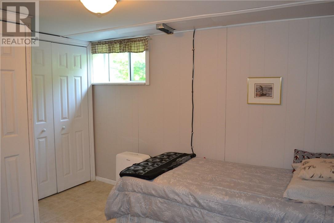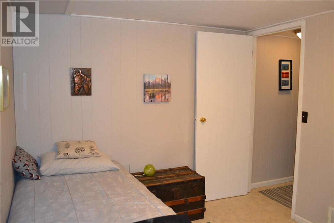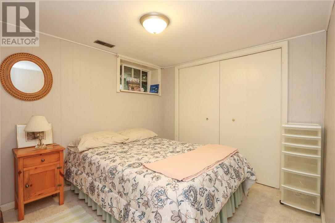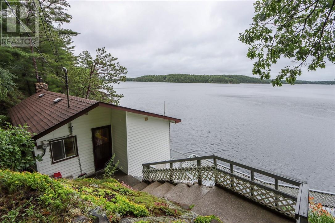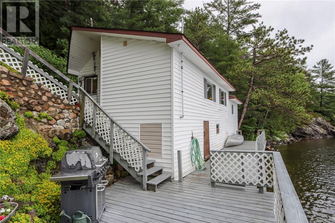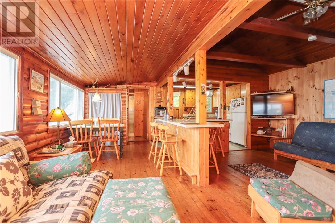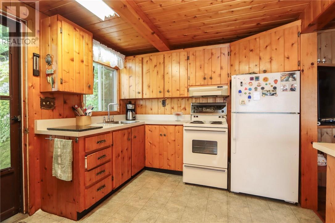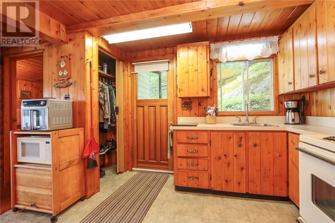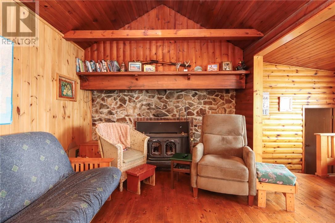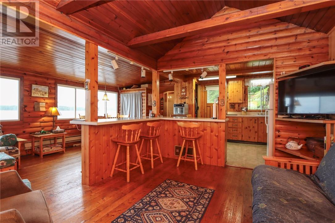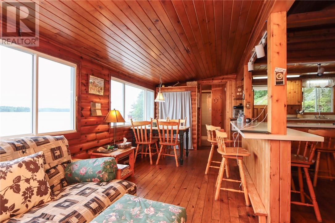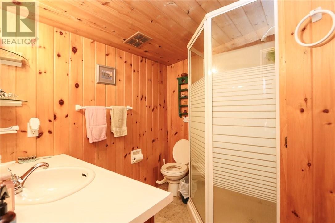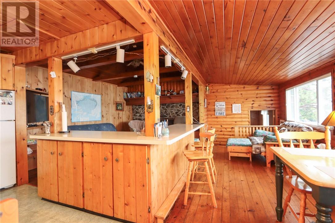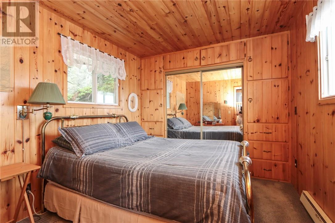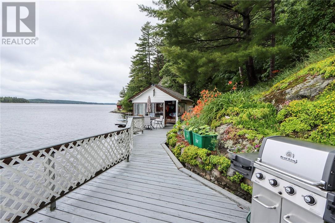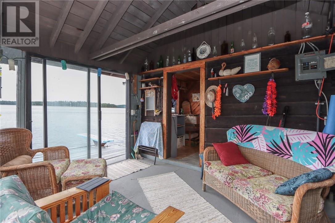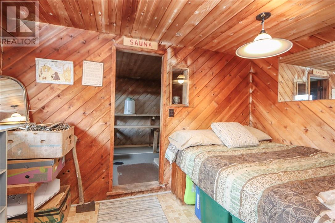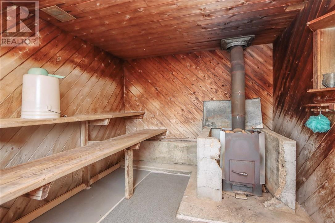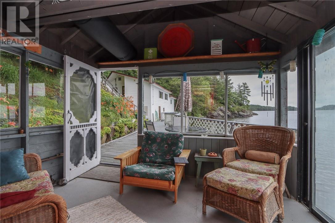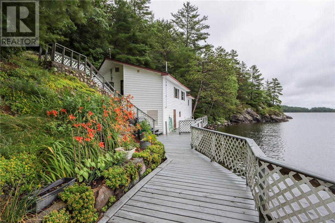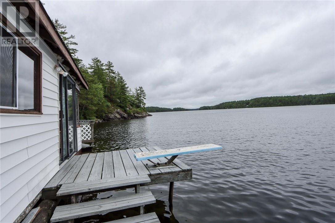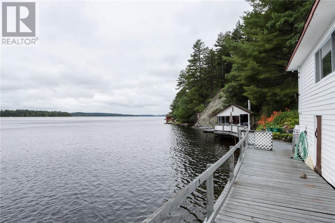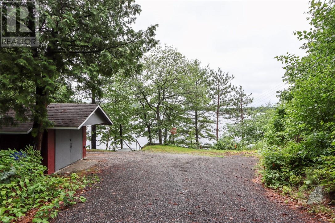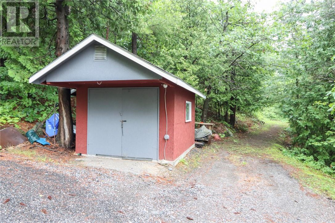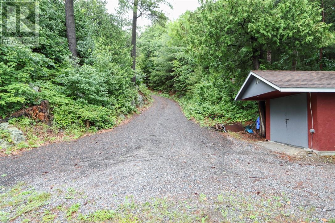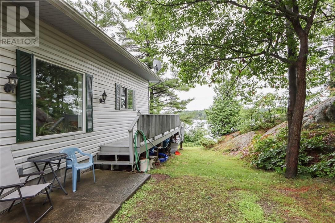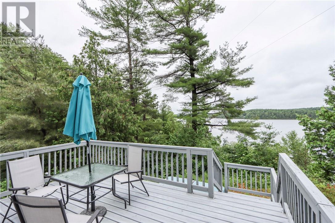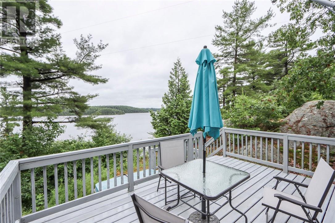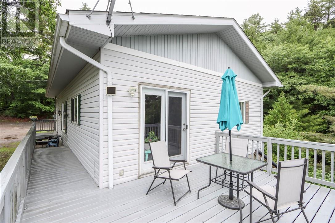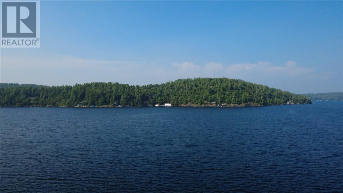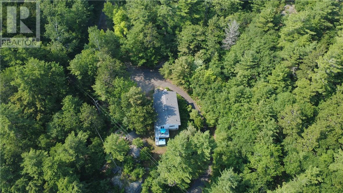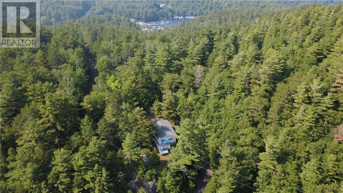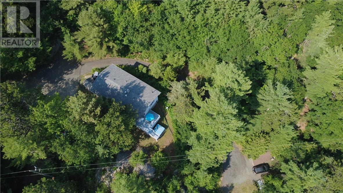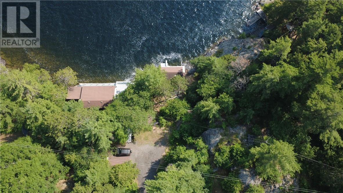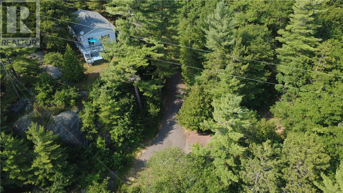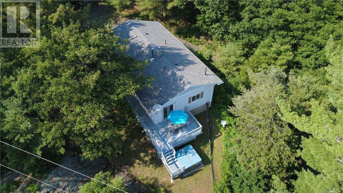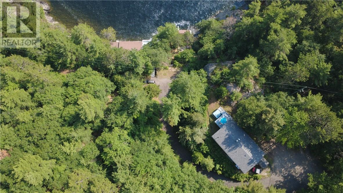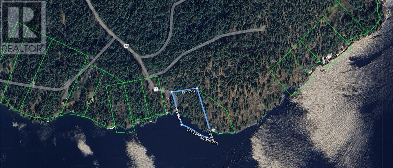86 Hennessy Road Whitefish, Ontario P0M 3E0
$699,900
Lake Panache Waterfront Property – Year-Round Home + Lakeside Cottage. Only 500 meters from Panache Bay Marina, this 1.84-acre property offers a rare waterfront setup with no setback—meaning ownership right to the water’s edge. At the top of the hill, a year-round home features 2+2 bedrooms, 1 bathroom, and an open-concept kitchen/dining area with patio doors leading to a large deck and hot tub, overlooking beautiful, clean, Lake Panache. Down a short driveway to the shore, you’ll find a fully winterized one-bedroom cottage with a stone fireplace, bathroom with shower, and expansive windows overlooking the water. This space offers a peaceful retreat at the water’s edge, perfectly complimented by the convenience and comfort of a year round home. Additional lakeside amenities include a sauna right on the shore in a private setting, perfect for relaxation. With excellent road access, privacy, and quick proximity to the marina, this property is ideal for year-round living or seasonal enjoyment. A rare find for those seeking both lakefront living and additional accommodation for guests. (id:50886)
Property Details
| MLS® Number | 2123640 |
| Property Type | Single Family |
| Equipment Type | Propane Tank |
| Rental Equipment Type | Propane Tank |
| Road Type | Gravel Road |
| Structure | Dock, Shed |
| Water Front Type | Waterfront On Lake |
Building
| Bathroom Total | 1 |
| Bedrooms Total | 4 |
| Architectural Style | Bungalow |
| Basement Type | Partial |
| Cooling Type | None |
| Exterior Finish | Vinyl Siding |
| Fireplace Fuel | Wood |
| Fireplace Present | Yes |
| Fireplace Total | 1 |
| Fireplace Type | Woodstove |
| Flooring Type | Hardwood, Other |
| Foundation Type | Block |
| Heating Type | Forced Air |
| Roof Material | Asphalt Shingle |
| Roof Style | Unknown |
| Stories Total | 1 |
| Type | House |
Parking
| Gravel |
Land
| Access Type | Year-round Access |
| Acreage | Yes |
| Sewer | Septic System |
| Size Total Text | 1 - 3 Acres |
| Zoning Description | Rural |
Rooms
| Level | Type | Length | Width | Dimensions |
|---|---|---|---|---|
| Lower Level | Bedroom | 8.9 x 20.9 | ||
| Lower Level | Bedroom | 8.10 x 10.10 | ||
| Main Level | Bedroom | 13.10 x 10.3 | ||
| Main Level | Bedroom | 13.3 x 9.9 | ||
| Main Level | Living Room | 13 x 17.7 | ||
| Main Level | Eat In Kitchen | 23 x 15.5 |
https://www.realtor.ca/real-estate/28631550/86-hennessy-road-whitefish
Contact Us
Contact us for more information
Amanda Pellinen
Broker
1764 Regent St
Sudbury, Ontario P3E 3Z8
(705) 671-2222
(705) 671-2678
remaxsudbury.com/

