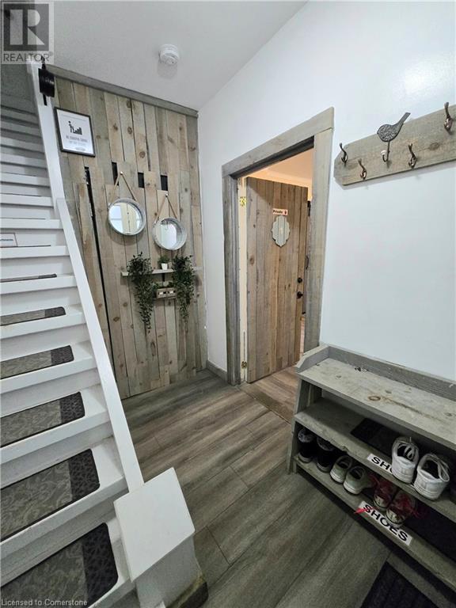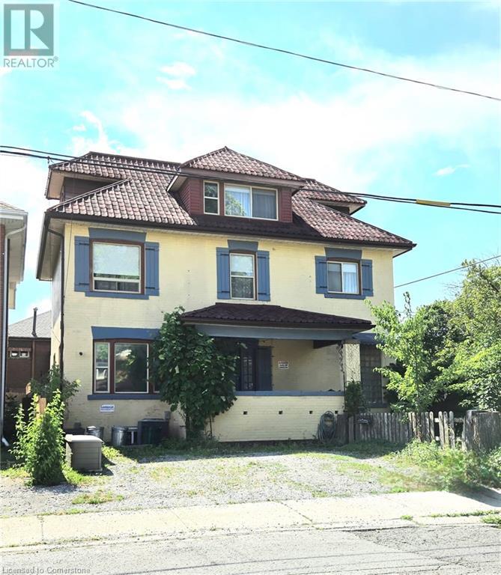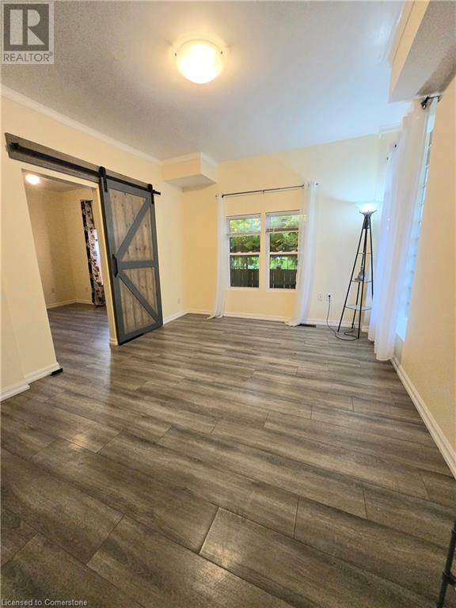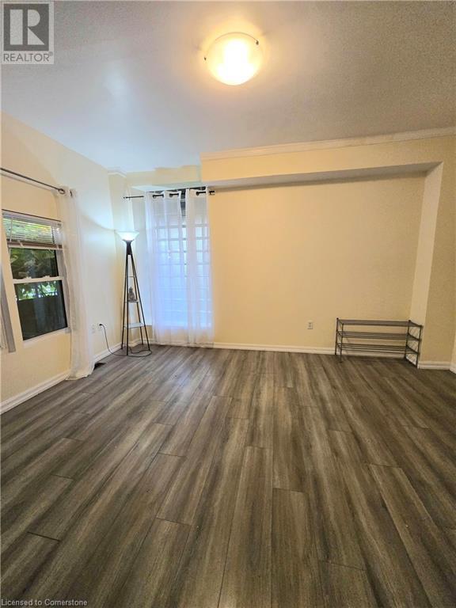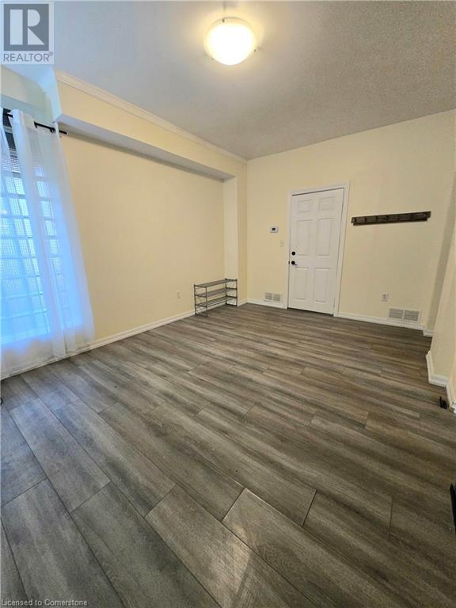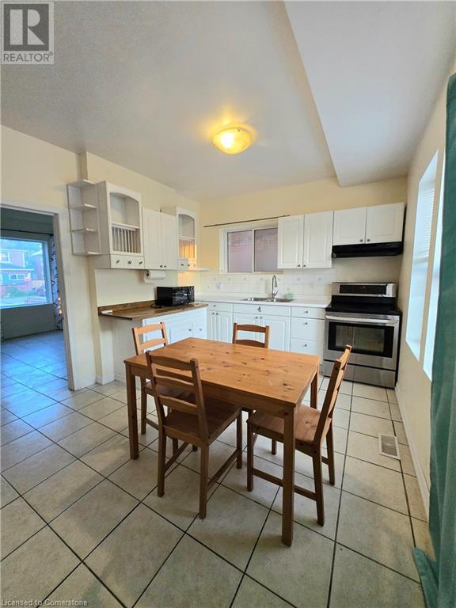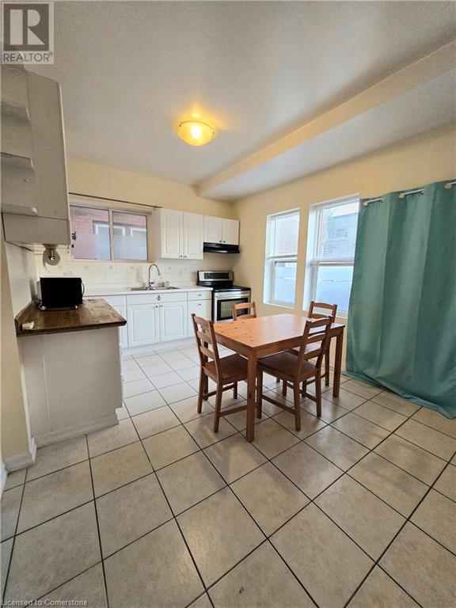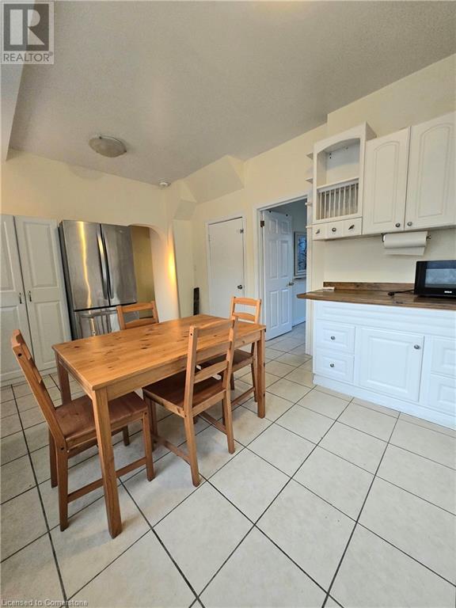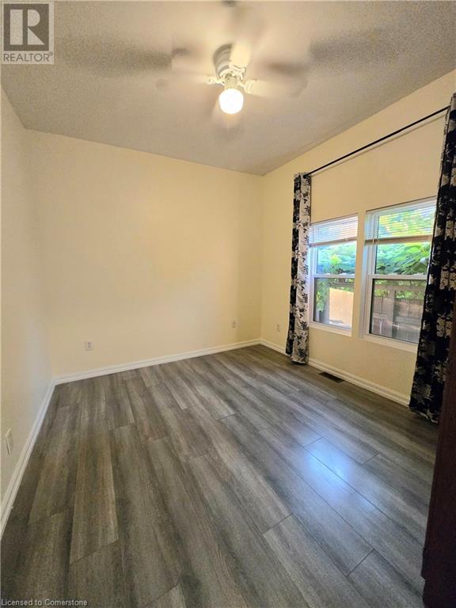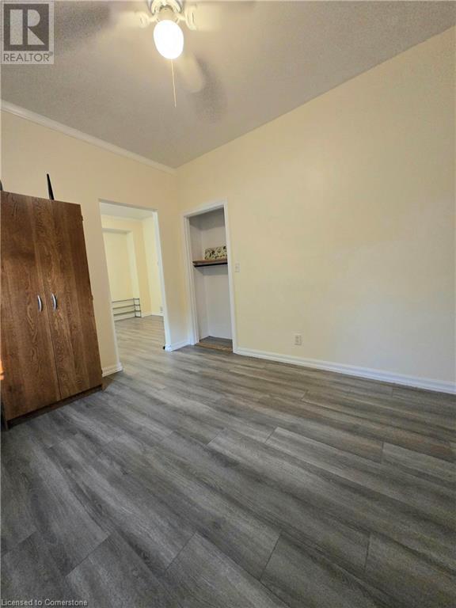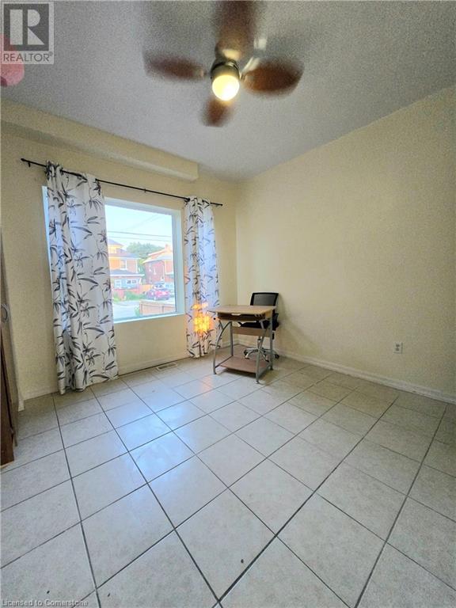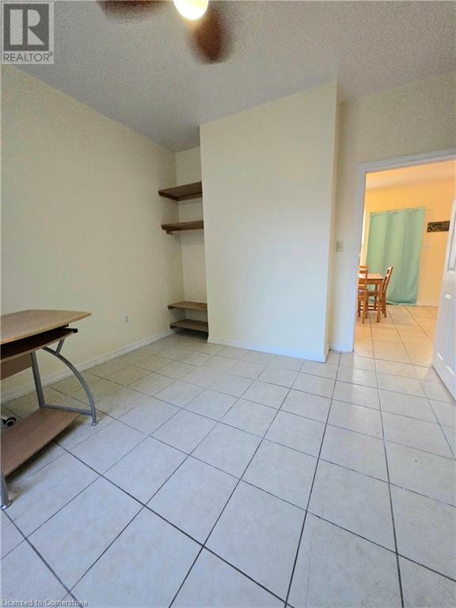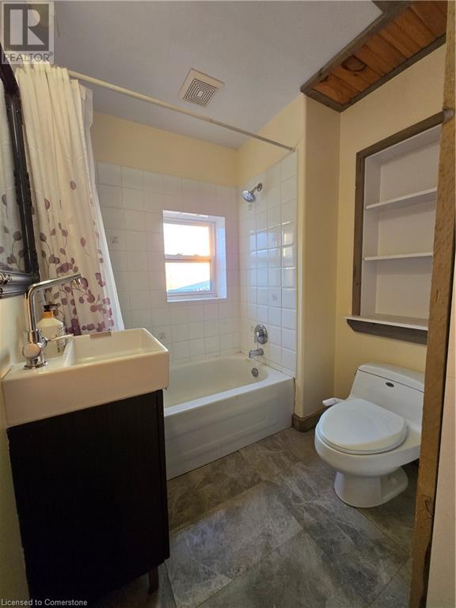5106 Morrison Street Unit# Main Floor Niagara Falls, Ontario L2E 2E1
$1,800 MonthlyInsurance
Stylish 2-Bedroom Main Floor Apartment in the Heart of Niagara Falls! Welcome to this bright and spacious 2-bedroom main floor unit located in one of Niagara Falls’ most desirable neighborhoods! This turn-key apartment features generous living spaces and a well-appointed kitchen. Enjoy a prime location just minutes from the Niagara Parkway, the Falls, and all major amenities and attractions. Tenant responsible for 50% of utilities including Lawn Maintenance. A perfect place to call home. Schedule your viewing today! Will need rental application with references, proof of employment & income and previous rent payments, full credit report not just the score, ID's and deposit. (id:50886)
Property Details
| MLS® Number | 40751451 |
| Property Type | Single Family |
| Amenities Near By | Public Transit |
| Equipment Type | Water Heater |
| Rental Equipment Type | Water Heater |
Building
| Bathroom Total | 1 |
| Bedrooms Above Ground | 2 |
| Bedrooms Total | 2 |
| Appliances | Dishwasher, Dryer, Refrigerator, Stove, Washer |
| Basement Type | None |
| Construction Style Attachment | Detached |
| Cooling Type | Central Air Conditioning |
| Exterior Finish | Brick |
| Fixture | Ceiling Fans |
| Foundation Type | Block |
| Heating Fuel | Natural Gas |
| Heating Type | Forced Air |
| Stories Total | 3 |
| Size Interior | 750 Ft2 |
| Type | House |
| Utility Water | Municipal Water |
Parking
| None |
Land
| Acreage | No |
| Land Amenities | Public Transit |
| Sewer | Municipal Sewage System |
| Size Frontage | 43 Ft |
| Size Total Text | Under 1/2 Acre |
| Zoning Description | R2 |
Rooms
| Level | Type | Length | Width | Dimensions |
|---|---|---|---|---|
| Main Level | 3pc Bathroom | Measurements not available | ||
| Main Level | Bedroom | 10'7'' x 9'9'' | ||
| Main Level | Bedroom | 11'7'' x 11'1'' | ||
| Main Level | Kitchen | 10'7'' x 16'7'' | ||
| Main Level | Living Room | 11'0'' x 14'11'' |
https://www.realtor.ca/real-estate/28631539/5106-morrison-street-unit-main-floor-niagara-falls
Contact Us
Contact us for more information
Soni Chachad
Broker
www.youtube.com/embed/Oc69OefJRUo
www.sonichachad.com/
www.facebook.com/chachadsoni
www.linkedin.com/in/sonichachad/
3185 Harvester Rd., Unit #1a
Burlington, Ontario L7N 3N8
(905) 335-8808
kellerwilliamsedge.kw.com/

