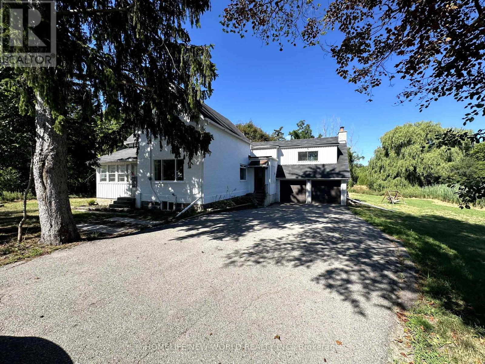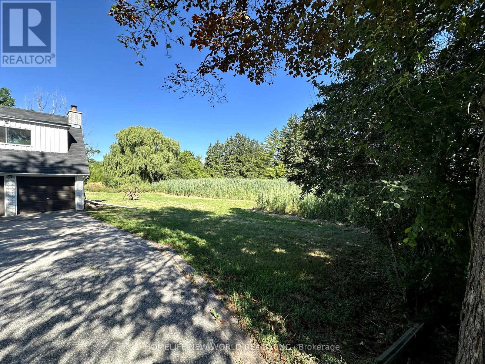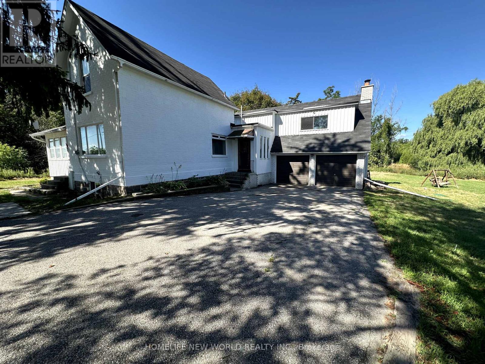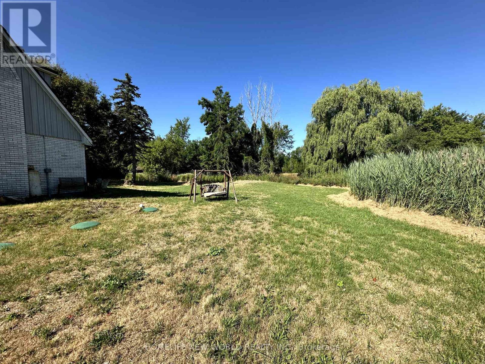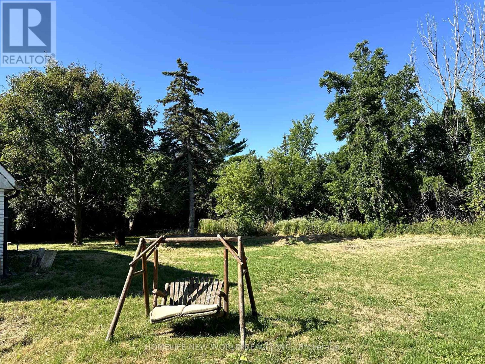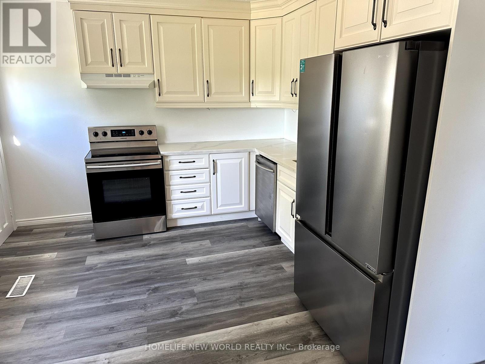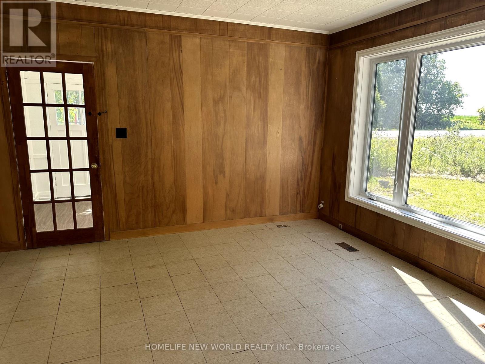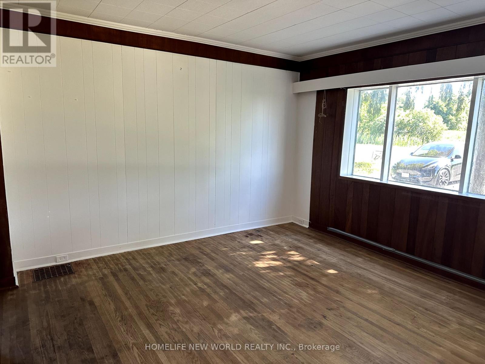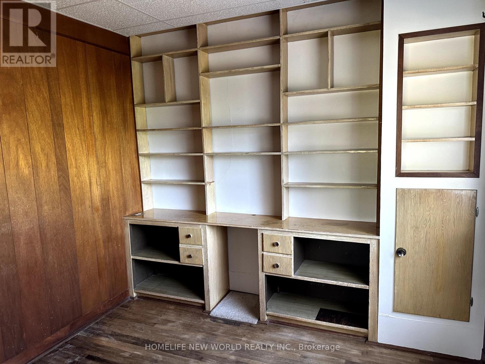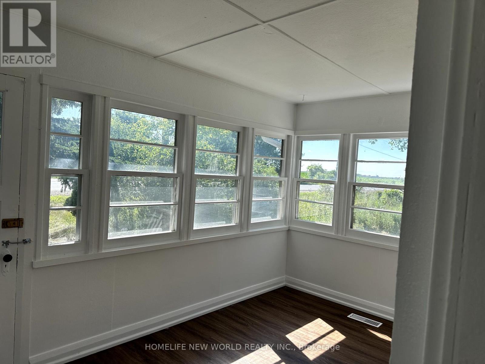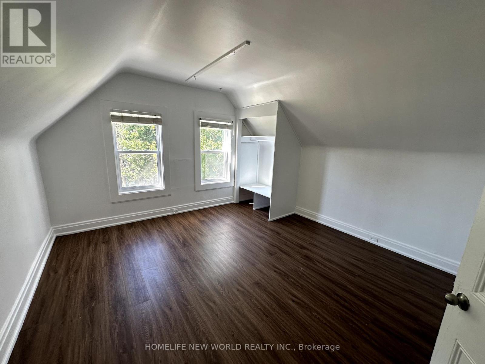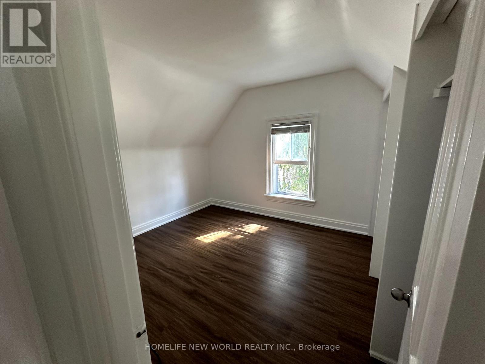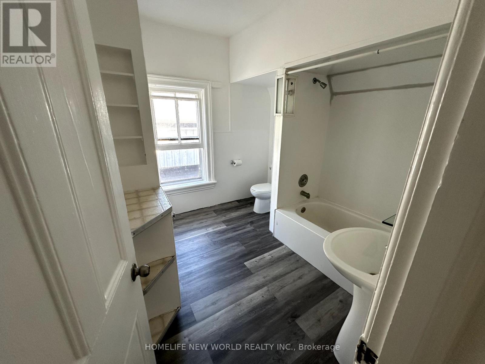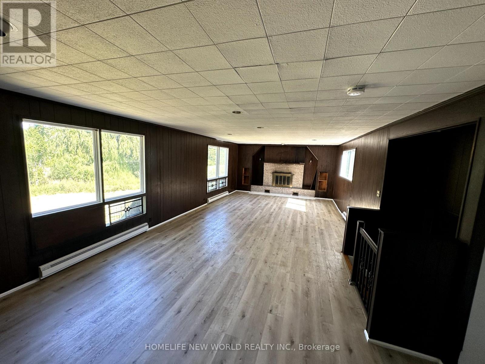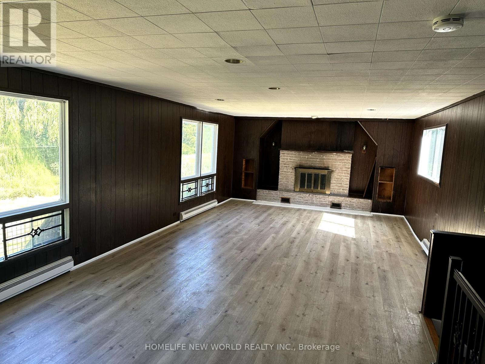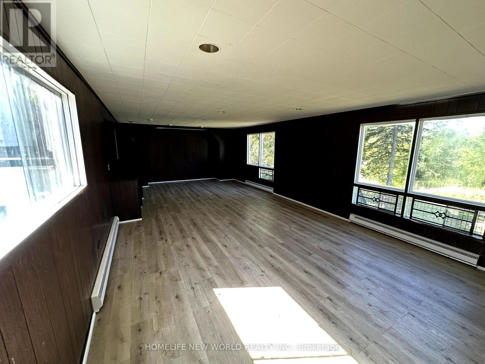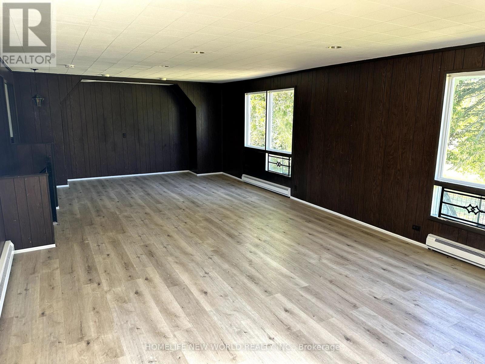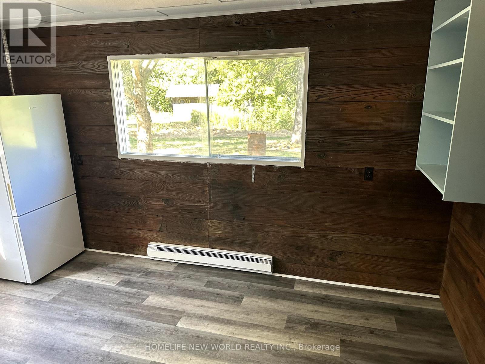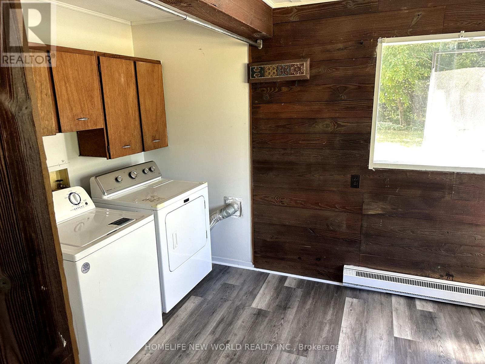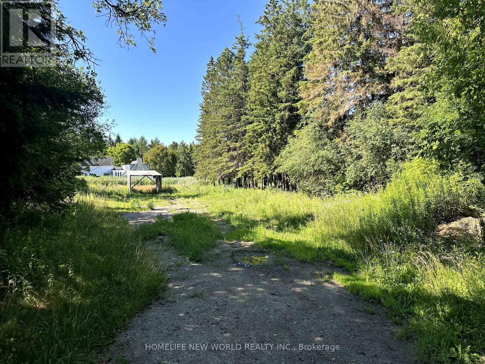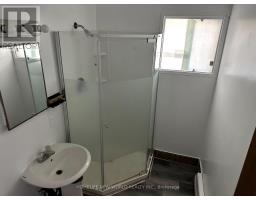10346 Mccowan Road Markham, Ontario L3P 3J3
3 Bedroom
2 Bathroom
1,100 - 1,500 ft2
Fireplace
Forced Air
$3,000 Monthly
Great Location with Ample parking - Located close to all amenities - Double Car Garage - 3 Bedrooms with Extra Rooms - 2 Washrooms - With Large Living/Family Room W/ Fireplace. (id:50886)
Property Details
| MLS® Number | N12301123 |
| Property Type | Single Family |
| Community Name | Angus Glen |
| Parking Space Total | 8 |
Building
| Bathroom Total | 2 |
| Bedrooms Above Ground | 3 |
| Bedrooms Total | 3 |
| Basement Development | Finished |
| Basement Type | N/a (finished) |
| Construction Style Attachment | Detached |
| Exterior Finish | Brick Facing |
| Fireplace Present | Yes |
| Flooring Type | Laminate, Hardwood |
| Foundation Type | Block, Concrete |
| Heating Fuel | Propane |
| Heating Type | Forced Air |
| Stories Total | 2 |
| Size Interior | 1,100 - 1,500 Ft2 |
| Type | House |
Parking
| Attached Garage | |
| Garage |
Land
| Acreage | No |
| Sewer | Septic System |
| Size Depth | 171 Ft ,10 In |
| Size Frontage | 439 Ft ,4 In |
| Size Irregular | 439.4 X 171.9 Ft |
| Size Total Text | 439.4 X 171.9 Ft|1/2 - 1.99 Acres |
Rooms
| Level | Type | Length | Width | Dimensions |
|---|---|---|---|---|
| Second Level | Primary Bedroom | 4.26 m | 4.01 m | 4.26 m x 4.01 m |
| Second Level | Bedroom 2 | 3.35 m | 3.14 m | 3.35 m x 3.14 m |
| Ground Level | Living Room | 4.18 m | 3.44 m | 4.18 m x 3.44 m |
| Ground Level | Bedroom | 4.22 m | 3.97 m | 4.22 m x 3.97 m |
| Ground Level | Kitchen | 4.18 m | 3.44 m | 4.18 m x 3.44 m |
| Ground Level | Family Room | 8.05 m | 4.66 m | 8.05 m x 4.66 m |
| Ground Level | Den | 3.02 m | 2.63 m | 3.02 m x 2.63 m |
https://www.realtor.ca/real-estate/28640318/10346-mccowan-road-markham-angus-glen-angus-glen
Contact Us
Contact us for more information
Jag Rai
Salesperson
Homelife New World Realty Inc.
201 Consumers Rd., Ste. 205
Toronto, Ontario M2J 4G8
201 Consumers Rd., Ste. 205
Toronto, Ontario M2J 4G8
(416) 490-1177
(416) 490-1928
www.homelifenewworld.com/

