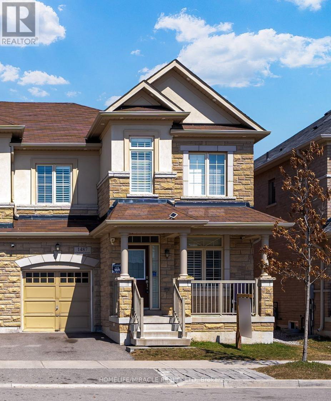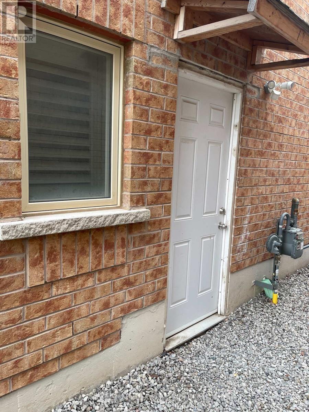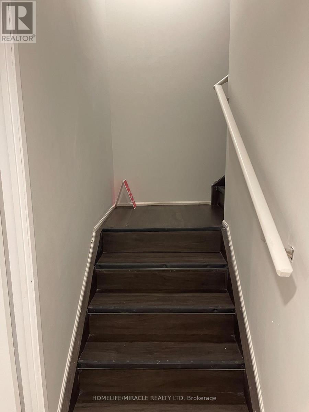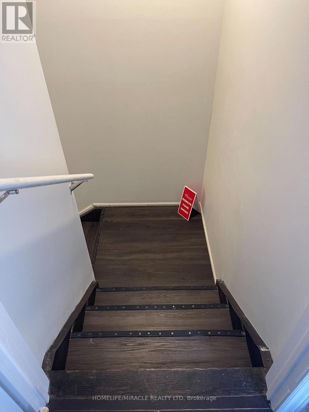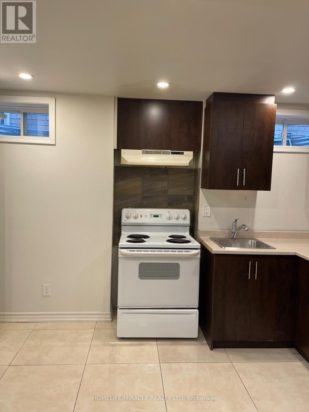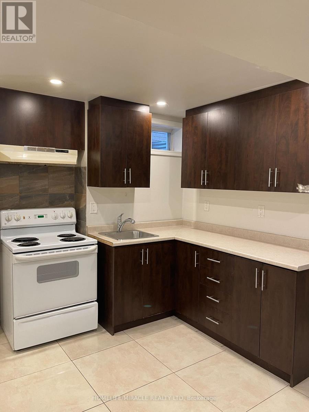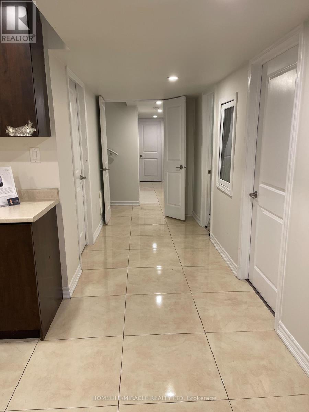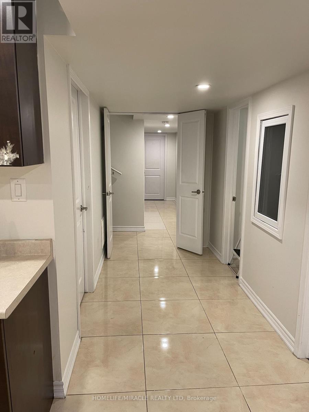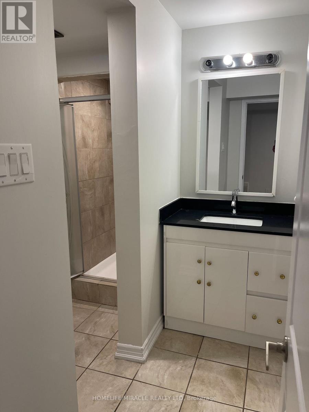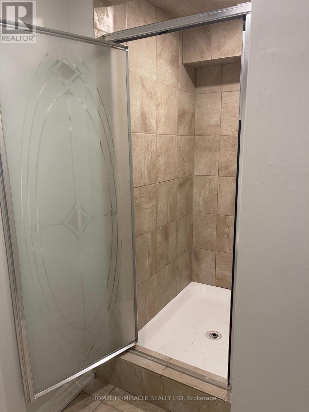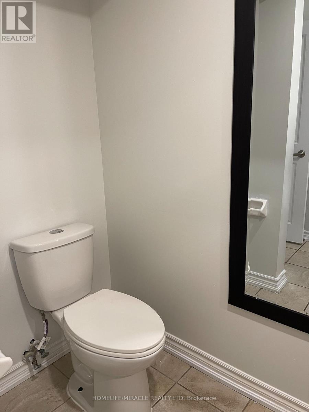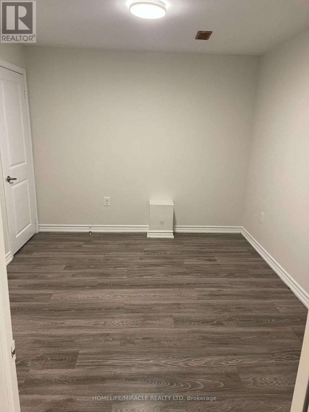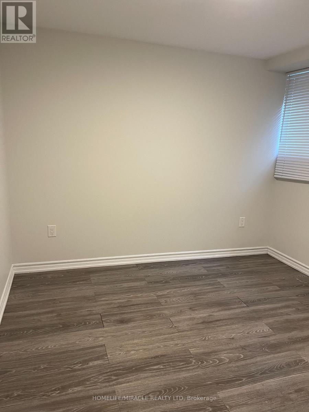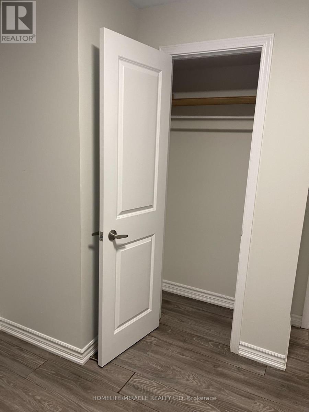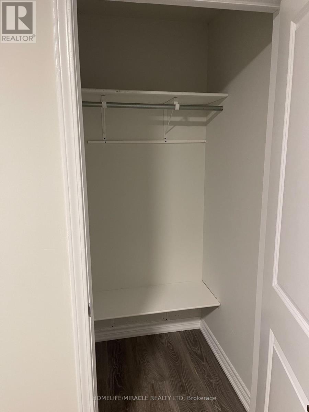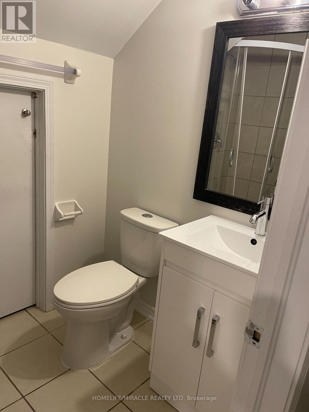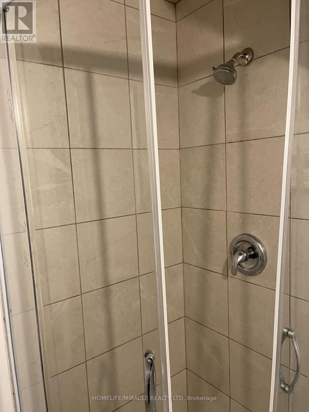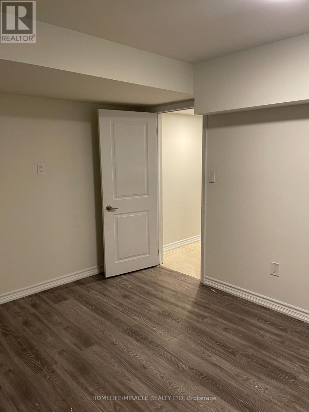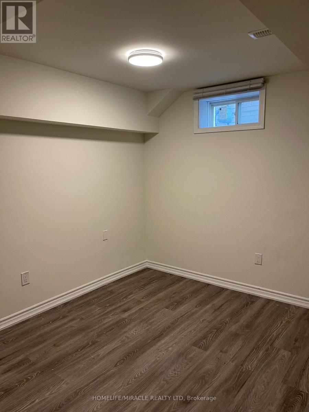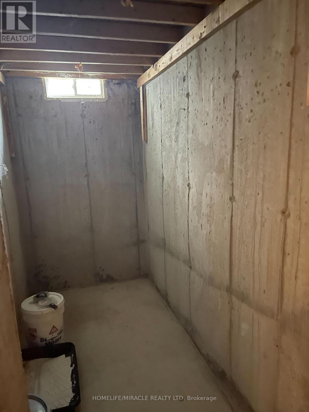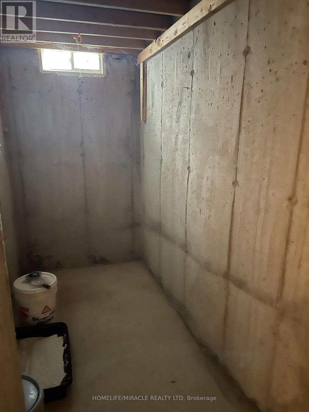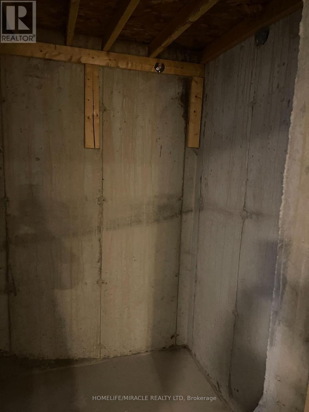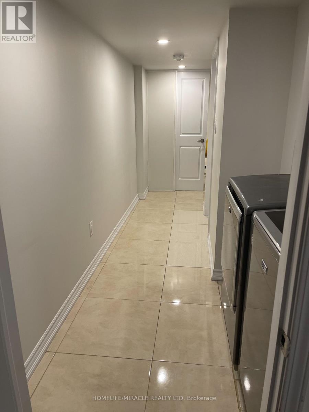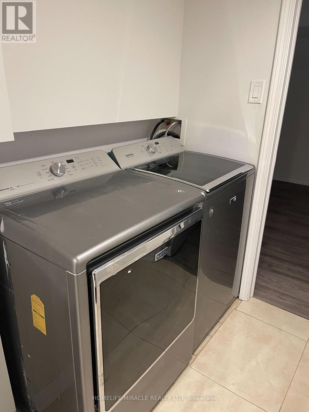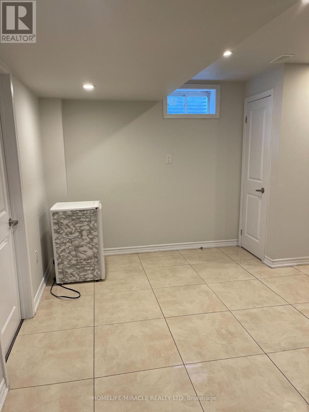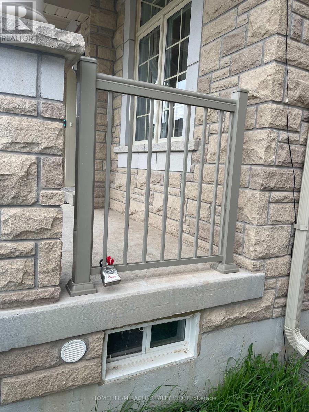Basement - 1487 Chretien Street E Milton, Ontario L9E 1J1
3 Bedroom
2 Bathroom
2,000 - 2,500 ft2
Central Air Conditioning
Forced Air
$2,100 Monthly
Welcome to 1487 Chretien Street East, Milton a beautifully upgraded semi-detached home that feels more like a detached, offering a spacious 2,456 sq. ft. of elegant living space. Renovated 3 generously sized bedrooms and 2 full bathrooms basement Apartment, Separate Entrance And Separate Laundry. Close To All Amenities. Perfect For small family. Tenant Pays 30% Of All Utilities Cost. Located in a family-friendly and highly desirable Milton neighborhood, close to schools, parks, shopping, and transit this home offers comfort for entire family. (id:50886)
Property Details
| MLS® Number | W12301132 |
| Property Type | Single Family |
| Community Name | 1032 - FO Ford |
| Amenities Near By | Golf Nearby, Hospital, Park |
| Equipment Type | Water Heater |
| Features | Conservation/green Belt, Carpet Free, Sump Pump |
| Parking Space Total | 1 |
| Rental Equipment Type | Water Heater |
| View Type | View |
Building
| Bathroom Total | 2 |
| Bedrooms Above Ground | 3 |
| Bedrooms Total | 3 |
| Age | 0 To 5 Years |
| Appliances | Water Heater |
| Basement Features | Apartment In Basement, Separate Entrance |
| Basement Type | N/a |
| Construction Style Attachment | Semi-detached |
| Cooling Type | Central Air Conditioning |
| Exterior Finish | Brick, Shingles |
| Flooring Type | Hardwood, Tile |
| Foundation Type | Brick |
| Heating Fuel | Natural Gas |
| Heating Type | Forced Air |
| Stories Total | 2 |
| Size Interior | 2,000 - 2,500 Ft2 |
| Type | House |
| Utility Water | Municipal Water, Lake/river Water Intake |
Parking
| Attached Garage | |
| No Garage |
Land
| Acreage | No |
| Land Amenities | Golf Nearby, Hospital, Park |
| Sewer | Sanitary Sewer |
| Size Depth | 90 Ft ,2 In |
| Size Frontage | 30 Ft |
| Size Irregular | 30 X 90.2 Ft |
| Size Total Text | 30 X 90.2 Ft |
Rooms
| Level | Type | Length | Width | Dimensions |
|---|---|---|---|---|
| Basement | Bedroom | 3.88 m | 3.22 m | 3.88 m x 3.22 m |
| Basement | Bedroom 2 | 3.32 m | 2.74 m | 3.32 m x 2.74 m |
| Basement | Bedroom 3 | 3.32 m | 3.02 m | 3.32 m x 3.02 m |
| Basement | Kitchen | 2.05 m | 3.27 m | 2.05 m x 3.27 m |
Utilities
| Cable | Available |
| Electricity | Available |
| Sewer | Available |
Contact Us
Contact us for more information
Mohammad Kaleem
Broker
(416) 455-9506
www.mkaleem.com/
www.facebook.com/profile.php?id=100025458971079
twitter.com/mkaleemq
www.linkedin.com/in/kaleem-mohammad/
Homelife/miracle Realty Ltd
1339 Matheson Blvd E.
Mississauga, Ontario L4W 1R1
1339 Matheson Blvd E.
Mississauga, Ontario L4W 1R1
(905) 624-5678
(905) 624-5677

