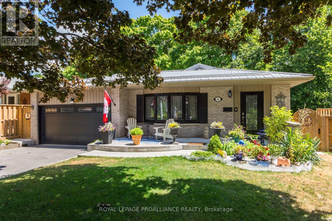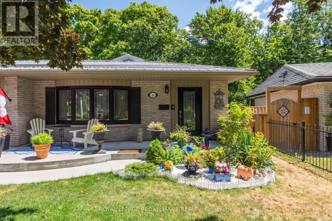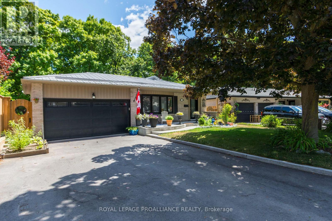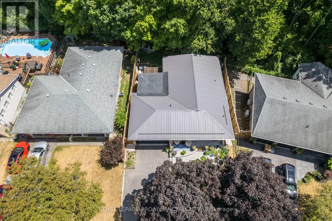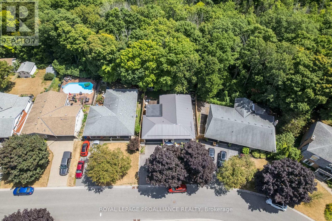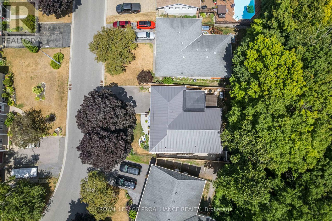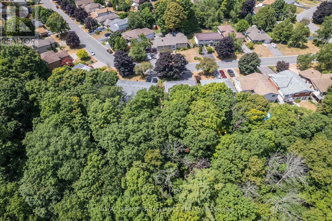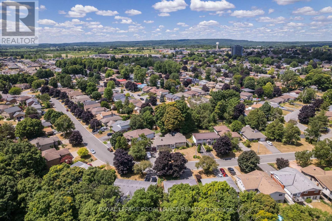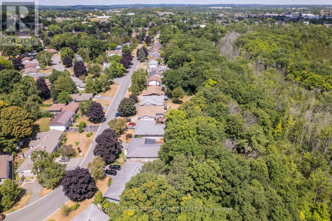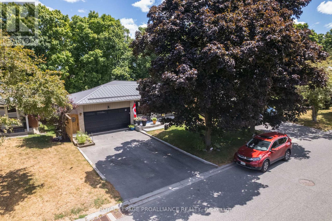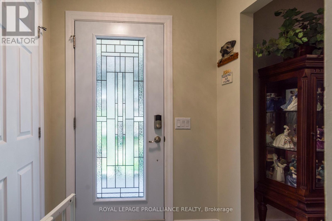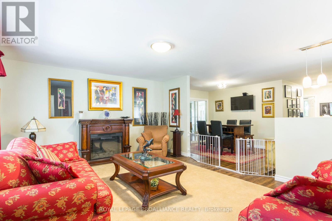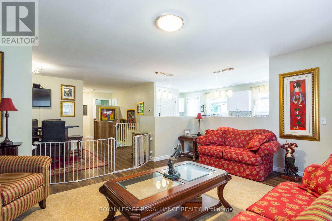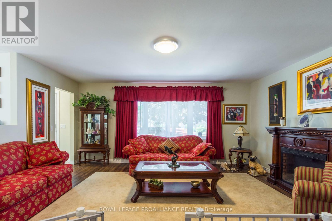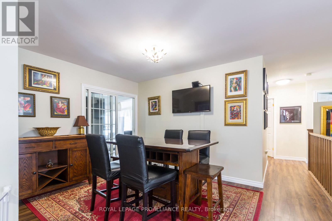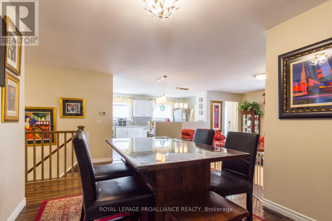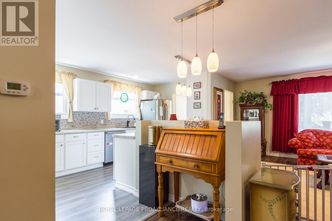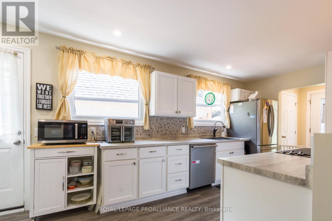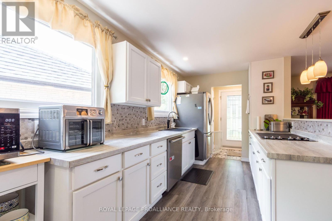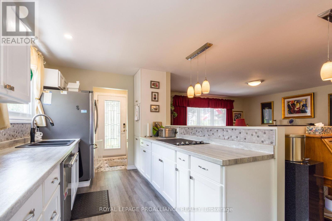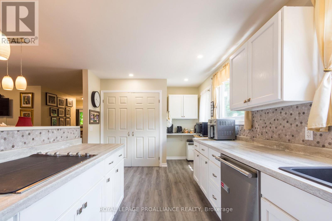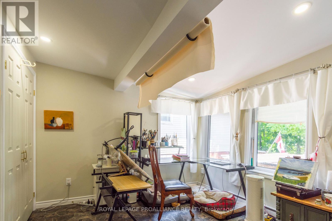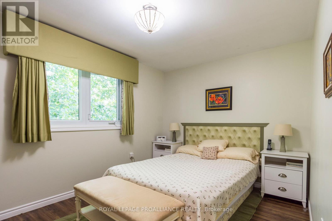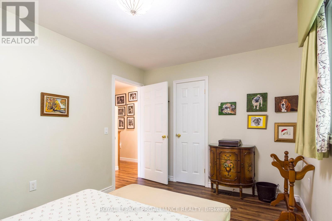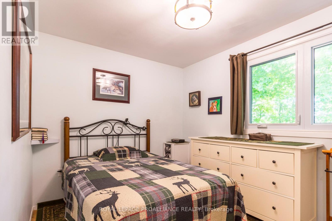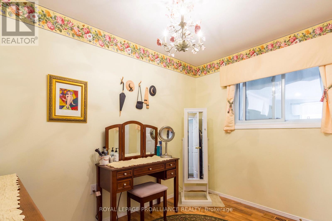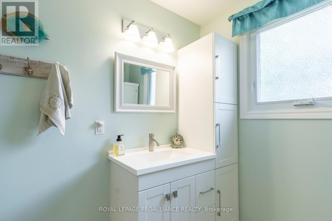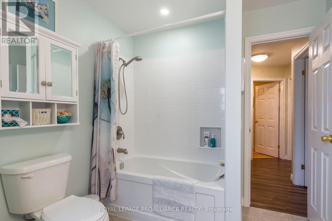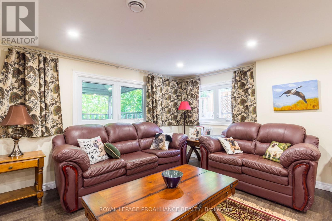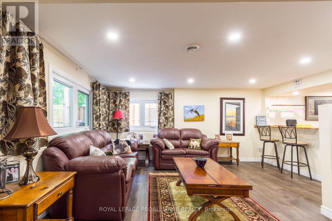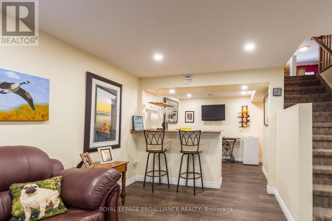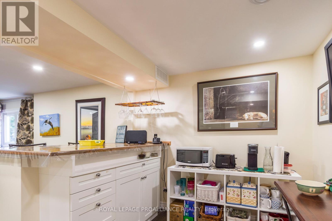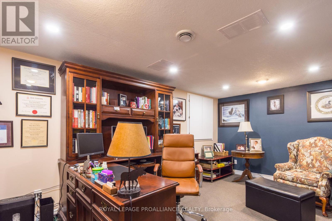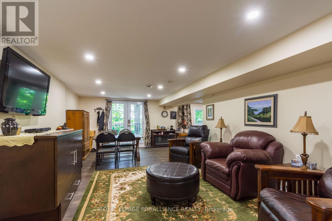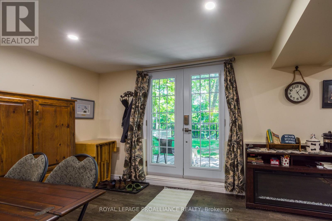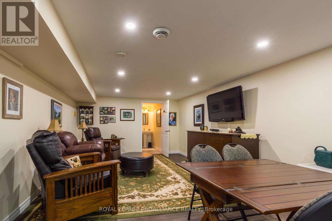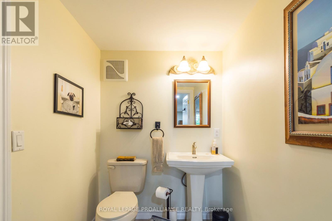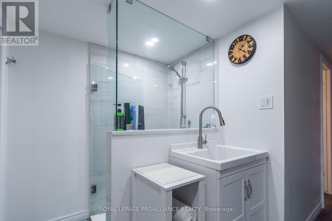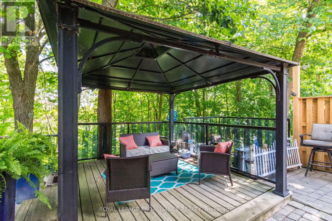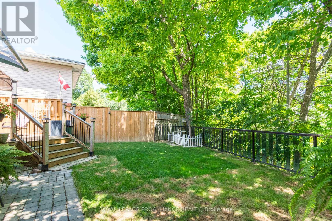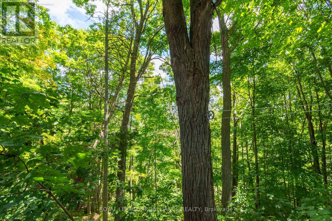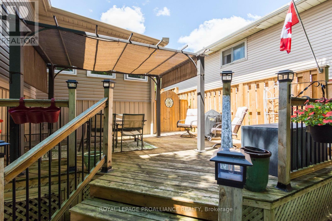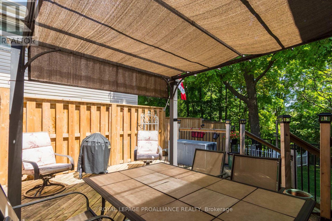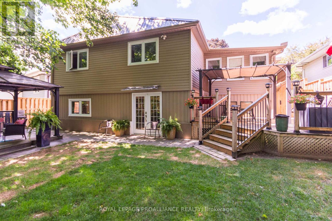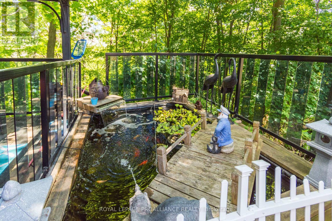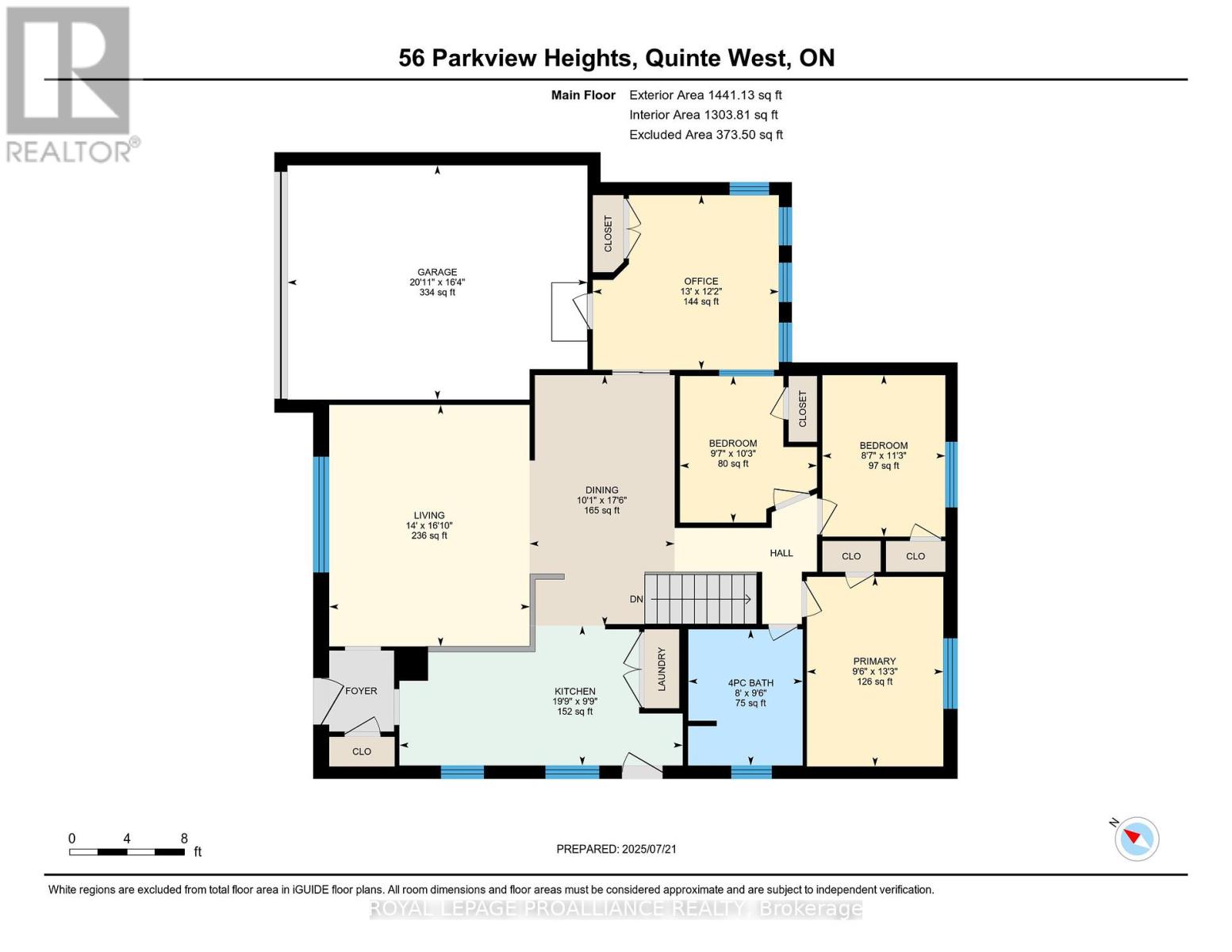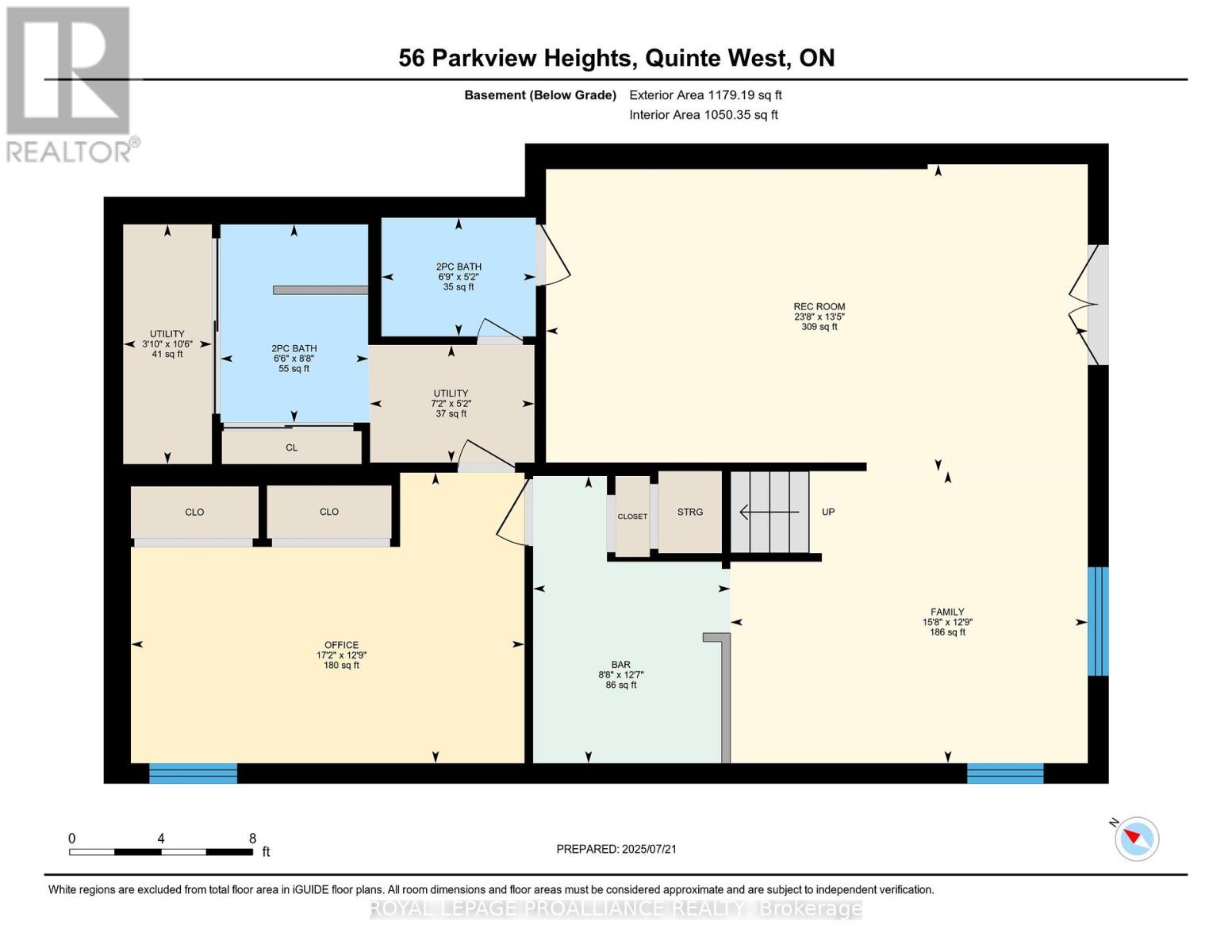3 Bedroom
3 Bathroom
1,100 - 1,500 ft2
Bungalow
Central Air Conditioning
Forced Air
Landscaped
$587,500
Located in a desirable neighbourhood of Trenton, this 3 bedroom home features a finished walkout lower level overlooking a serene ravine. The upgraded kitchen offers modern finishes, while the lower level family room opening to a private backyard retreat with a year-round fish pond. A bonus room on the main floor provides the perfect space for an artists studio or hobbyist's dream, plus office area in lower level. Complete with 2 bathrooms and storage under the bonus room. This property combines comfort, privacy, and creative potential. (id:50886)
Property Details
|
MLS® Number
|
X12299940 |
|
Property Type
|
Single Family |
|
Community Name
|
Trenton Ward |
|
Amenities Near By
|
Hospital, Marina, Public Transit |
|
Community Features
|
Community Centre |
|
Equipment Type
|
Water Heater |
|
Parking Space Total
|
4 |
|
Rental Equipment Type
|
Water Heater |
|
Structure
|
Deck, Porch |
Building
|
Bathroom Total
|
3 |
|
Bedrooms Above Ground
|
3 |
|
Bedrooms Total
|
3 |
|
Appliances
|
Garage Door Opener Remote(s), Range, Water Meter, Dishwasher, Dryer, Garage Door Opener, Window Coverings, Refrigerator |
|
Architectural Style
|
Bungalow |
|
Basement Development
|
Finished |
|
Basement Features
|
Walk Out |
|
Basement Type
|
Full (finished) |
|
Construction Style Attachment
|
Detached |
|
Cooling Type
|
Central Air Conditioning |
|
Exterior Finish
|
Brick, Vinyl Siding |
|
Fire Protection
|
Smoke Detectors |
|
Foundation Type
|
Block |
|
Half Bath Total
|
2 |
|
Heating Fuel
|
Natural Gas |
|
Heating Type
|
Forced Air |
|
Stories Total
|
1 |
|
Size Interior
|
1,100 - 1,500 Ft2 |
|
Type
|
House |
|
Utility Water
|
Municipal Water |
Parking
Land
|
Acreage
|
No |
|
Fence Type
|
Fenced Yard |
|
Land Amenities
|
Hospital, Marina, Public Transit |
|
Landscape Features
|
Landscaped |
|
Sewer
|
Sanitary Sewer |
|
Size Depth
|
150 Ft ,1 In |
|
Size Frontage
|
50 Ft ,3 In |
|
Size Irregular
|
50.3 X 150.1 Ft |
|
Size Total Text
|
50.3 X 150.1 Ft |
|
Surface Water
|
Pond Or Stream |
Rooms
| Level |
Type |
Length |
Width |
Dimensions |
|
Lower Level |
Recreational, Games Room |
7.22 m |
4.09 m |
7.22 m x 4.09 m |
|
Lower Level |
Utility Room |
1.18 m |
3.19 m |
1.18 m x 3.19 m |
|
Lower Level |
Utility Room |
2.2 m |
1.57 m |
2.2 m x 1.57 m |
|
Lower Level |
Other |
2.63 m |
3.83 m |
2.63 m x 3.83 m |
|
Lower Level |
Family Room |
4.76 m |
3.89 m |
4.76 m x 3.89 m |
|
Lower Level |
Office |
5.25 m |
3.87 m |
5.25 m x 3.87 m |
|
Main Level |
Bedroom |
2.92 m |
3.12 m |
2.92 m x 3.12 m |
|
Main Level |
Bedroom |
2.62 m |
3.44 m |
2.62 m x 3.44 m |
|
Main Level |
Dining Room |
3.09 m |
5.33 m |
3.09 m x 5.33 m |
|
Main Level |
Kitchen |
6.03 m |
2.97 m |
6.03 m x 2.97 m |
|
Main Level |
Living Room |
4.27 m |
5.14 m |
4.27 m x 5.14 m |
|
Main Level |
Office |
3.96 m |
3.72 m |
3.96 m x 3.72 m |
|
Main Level |
Primary Bedroom |
2.9 m |
4.03 m |
2.9 m x 4.03 m |
Utilities
|
Cable
|
Available |
|
Electricity
|
Installed |
|
Sewer
|
Installed |
https://www.realtor.ca/real-estate/28637675/56-parkview-heights-quinte-west-trenton-ward-trenton-ward

