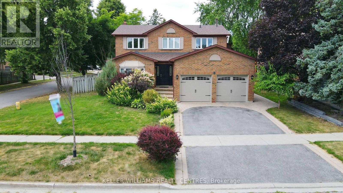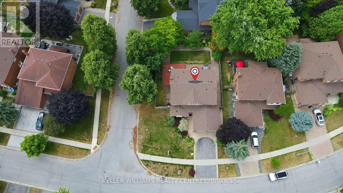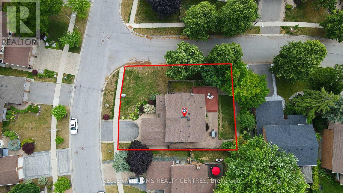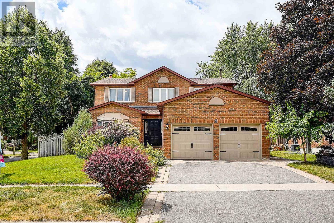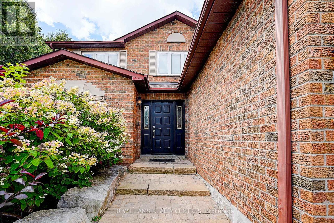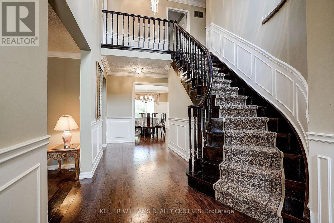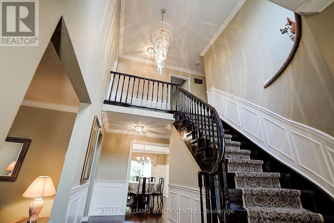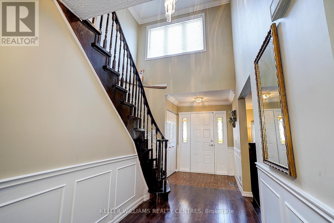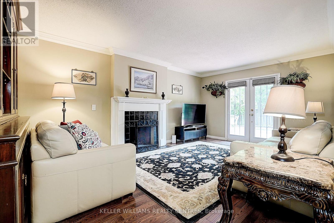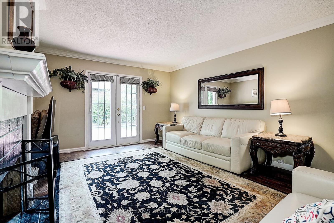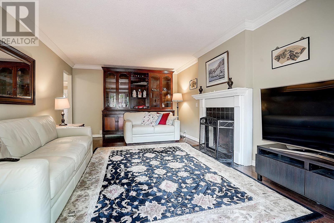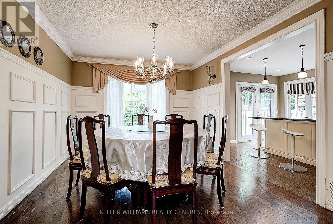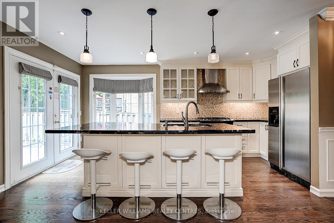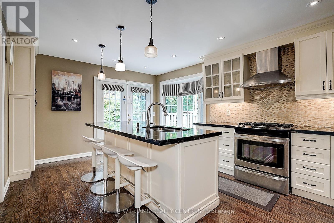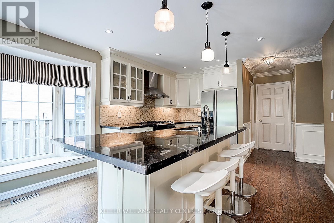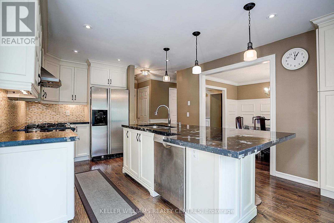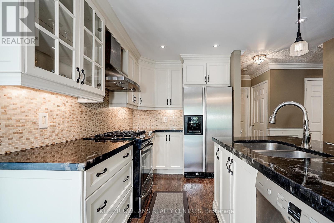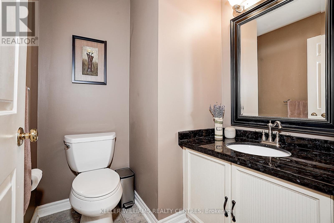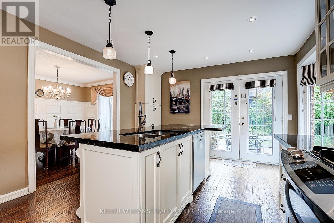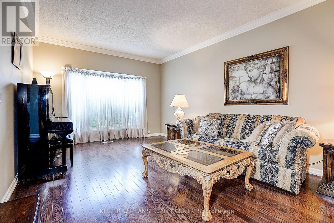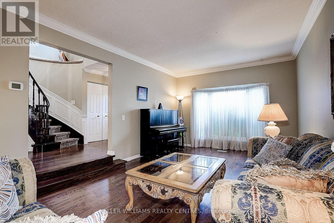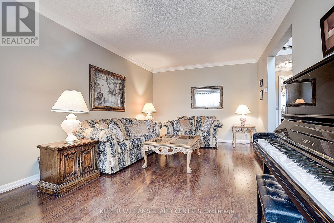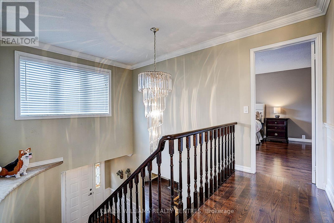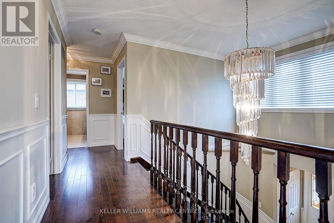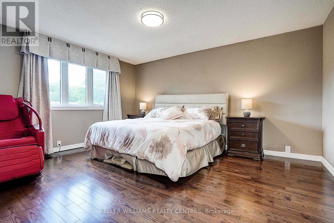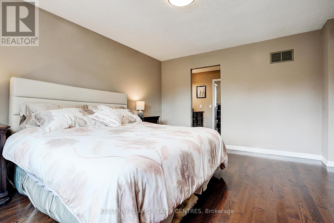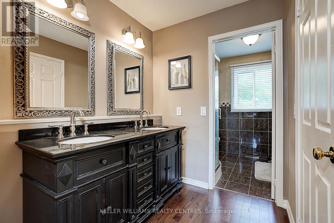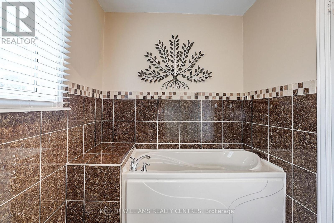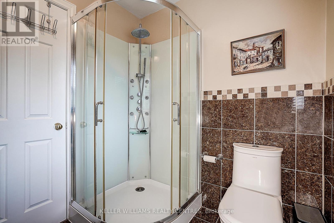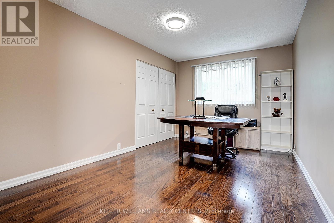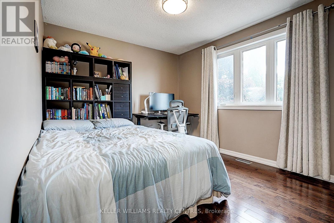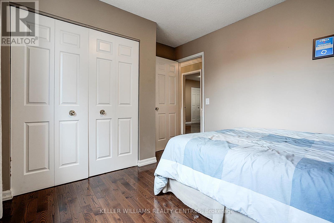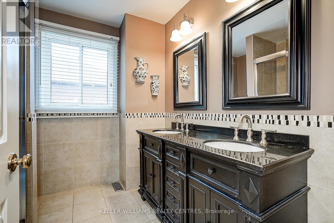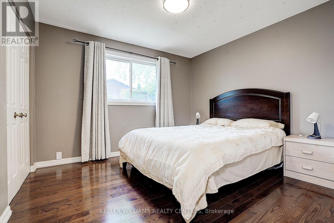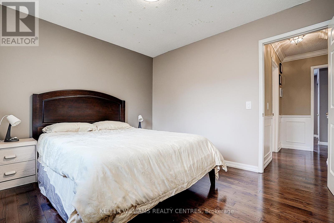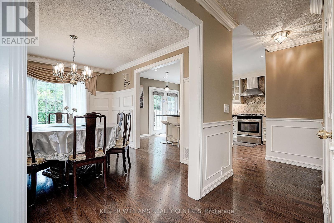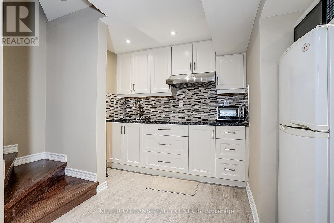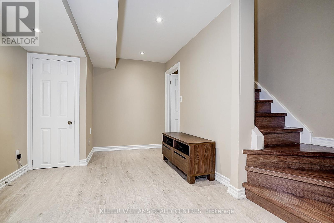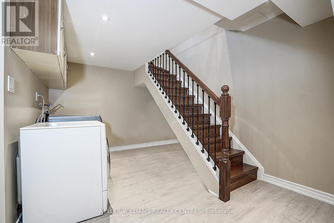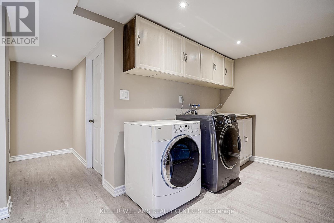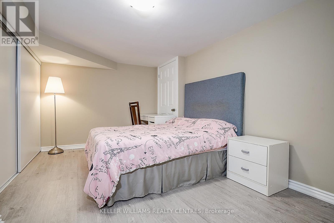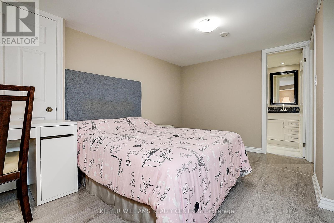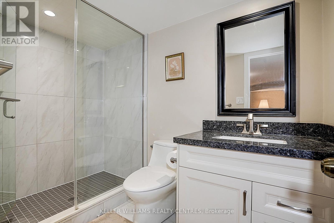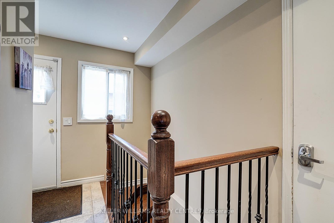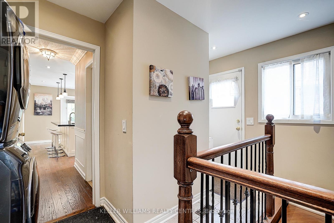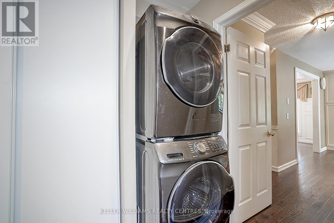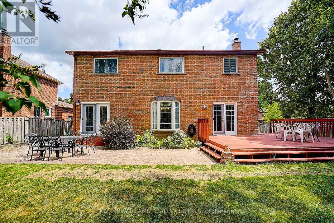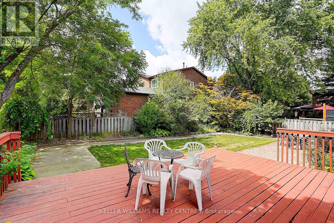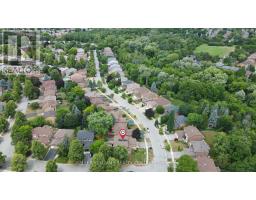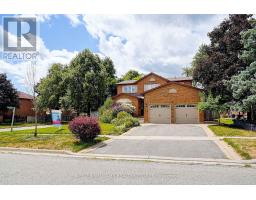9 Hickory Drive Markham, Ontario L3P 6S7
$1,680,000
A Stunning 4-Bedroom, 2-Car Garage Detached House Nested In One Of The Most Prestigious Neighborhoods, Raymerville in Markham. 3 mins to Markville Secondary School and Markville Mall, restaurants, Historic Main St, Parks, Soccer Field, plaza, Go station, Community Centre, etc. $$$ Spent On Upgrades including the fully finished basement with 2 bedrooms, 2 bathrooms, 1 kitchen and a separate entrance. Absolutely decent rental cash flow! Hardwood Floors Throughout, Upgraded Bathrooms, Kitchen Cabinets With Granite Countertop, Breakfast Area And Family Room W/O To Cozy Covered Deck. It Is A Prefect Place For Rest, Relaxation, And Entertaining Friends And Family. (id:50886)
Property Details
| MLS® Number | N12302872 |
| Property Type | Single Family |
| Community Name | Raymerville |
| Amenities Near By | Hospital, Park, Public Transit |
| Community Features | Community Centre |
| Parking Space Total | 4 |
Building
| Bathroom Total | 5 |
| Bedrooms Above Ground | 4 |
| Bedrooms Below Ground | 2 |
| Bedrooms Total | 6 |
| Appliances | Central Vacuum, Dishwasher, Dryer, Stove, Washer, Window Coverings, Refrigerator |
| Basement Development | Finished |
| Basement Features | Separate Entrance |
| Basement Type | N/a (finished), N/a |
| Construction Style Attachment | Detached |
| Cooling Type | Central Air Conditioning |
| Exterior Finish | Brick |
| Fireplace Present | Yes |
| Flooring Type | Hardwood |
| Half Bath Total | 1 |
| Heating Fuel | Natural Gas |
| Heating Type | Forced Air |
| Stories Total | 2 |
| Size Interior | 2,000 - 2,500 Ft2 |
| Type | House |
| Utility Water | Municipal Water |
Parking
| Attached Garage | |
| Garage |
Land
| Acreage | No |
| Land Amenities | Hospital, Park, Public Transit |
| Sewer | Sanitary Sewer |
| Size Depth | 113 Ft ,6 In |
| Size Frontage | 69 Ft ,2 In |
| Size Irregular | 69.2 X 113.5 Ft |
| Size Total Text | 69.2 X 113.5 Ft |
Rooms
| Level | Type | Length | Width | Dimensions |
|---|---|---|---|---|
| Second Level | Primary Bedroom | 5.3 m | 3.9 m | 5.3 m x 3.9 m |
| Second Level | Bedroom 2 | 4.9 m | 3.3 m | 4.9 m x 3.3 m |
| Second Level | Bedroom 3 | 3.6 m | 3.3 m | 3.6 m x 3.3 m |
| Second Level | Bedroom 4 | 3.6 m | 3.3 m | 3.6 m x 3.3 m |
| Basement | Bedroom | Measurements not available | ||
| Basement | Bedroom | Measurements not available | ||
| Ground Level | Family Room | 5.9 m | 3.9 m | 5.9 m x 3.9 m |
| Ground Level | Kitchen | 5.7 m | 3.9 m | 5.7 m x 3.9 m |
| Ground Level | Dining Room | 4.4 m | 3.6 m | 4.4 m x 3.6 m |
| Ground Level | Living Room | 6.3 m | 3.9 m | 6.3 m x 3.9 m |
| Ground Level | Laundry Room | 2.6 m | 2.9 m | 2.6 m x 2.9 m |
https://www.realtor.ca/real-estate/28644060/9-hickory-drive-markham-raymerville-raymerville
Contact Us
Contact us for more information
Rebecca Fang
Broker
117 Wellington St E
Aurora, Ontario L4G 1H9
(905) 726-8558
(905) 727-7726

