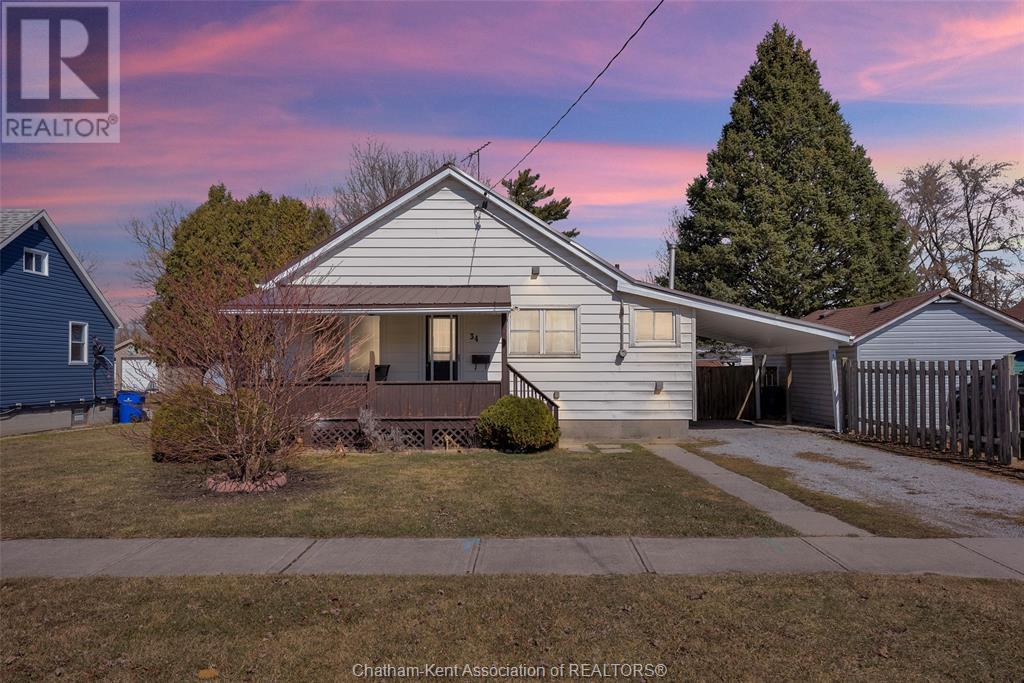34 Colwell Street Wallaceburg, Ontario N8A 3G5
$1,850 Monthly
Welcome to this charming 2-bedroom, 1-bathroom bungalow, offering a well-designed layout with thoughtful updates throughout. Located in the heart of Wallaceburg, this home is just minutes from schools, restaurants, parks, and all the amenities you need. Inside, you’ll love the spacious living room and large eat-in kitchen, perfect for everyday meals or entertaining guests. Recent updates include a newer furnace and AC, fresh paint (2025), and brand-new carpet and trim in the bedrooms (2025), making this home truly move-in ready. Situated on a generous lot, with a massive backyard, this property also features a carport and a detached 20ft x 12ft workshop with hydro, water, and a cement floor—ideal for hobbyists, additional storage, or a workspace. All potential tenants are required to complete an application, provide first and last month's rent, proof of income (2 most recent pay stubs), references, and a credit check. (id:50886)
Property Details
| MLS® Number | 25018537 |
| Property Type | Single Family |
| Features | Front Driveway, Gravel Driveway |
Building
| Bathroom Total | 1 |
| Bedrooms Above Ground | 2 |
| Bedrooms Total | 2 |
| Architectural Style | Ranch |
| Constructed Date | 1950 |
| Construction Style Attachment | Detached |
| Cooling Type | Central Air Conditioning |
| Exterior Finish | Aluminum/vinyl |
| Flooring Type | Carpeted, Laminate |
| Foundation Type | Block |
| Heating Fuel | Natural Gas |
| Heating Type | Forced Air, Furnace |
| Stories Total | 1 |
| Type | House |
Parking
| Carport |
Land
| Acreage | No |
| Size Irregular | 50.16 X 150.63 / 0.17 Ac |
| Size Total Text | 50.16 X 150.63 / 0.17 Ac|under 1/4 Acre |
| Zoning Description | R4 |
Rooms
| Level | Type | Length | Width | Dimensions |
|---|---|---|---|---|
| Main Level | Bath (# Pieces 1-6) | 10 ft ,1 in | 9 ft ,2 in | 10 ft ,1 in x 9 ft ,2 in |
| Main Level | Bedroom | 13 ft | 11 ft ,8 in | 13 ft x 11 ft ,8 in |
| Main Level | Bedroom | 10 ft ,1 in | 10 ft ,1 in | 10 ft ,1 in x 10 ft ,1 in |
| Main Level | Living Room | 16 ft ,1 in | 12 ft ,8 in | 16 ft ,1 in x 12 ft ,8 in |
| Main Level | Kitchen | 16 ft ,7 in | 10 ft | 16 ft ,7 in x 10 ft |
| Main Level | Mud Room | 11 ft ,6 in | 4 ft ,8 in | 11 ft ,6 in x 4 ft ,8 in |
https://www.realtor.ca/real-estate/28643884/34-colwell-street-wallaceburg
Contact Us
Contact us for more information
Scott Poulin
Sales Person
425 Mcnaughton Ave W.
Chatham, Ontario N7L 4K4
(519) 354-5470
www.royallepagechathamkent.com/
Jeff Godreau
Sales Person
425 Mcnaughton Ave W.
Chatham, Ontario N7L 4K4
(519) 354-5470
www.royallepagechathamkent.com/
Matthew Romeo
Sales Person
425 Mcnaughton Ave W.
Chatham, Ontario N7L 4K4
(519) 354-5470
www.royallepagechathamkent.com/
Kristel Brink
Sales Person
425 Mcnaughton Ave W.
Chatham, Ontario N7L 4K4
(519) 354-5470
www.royallepagechathamkent.com/























































































