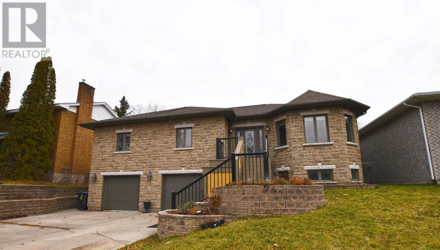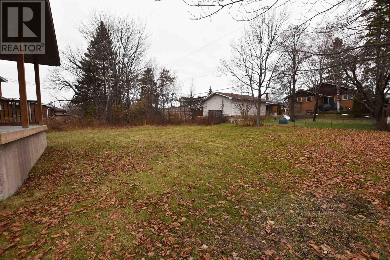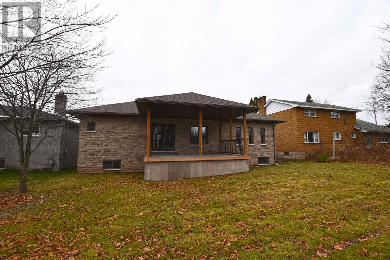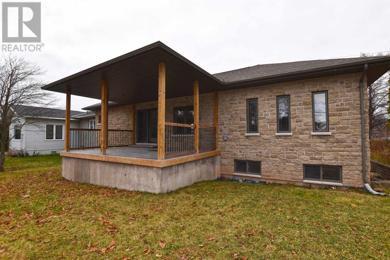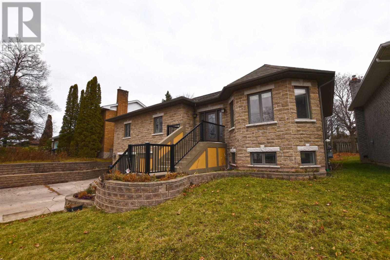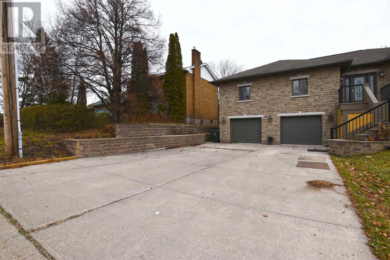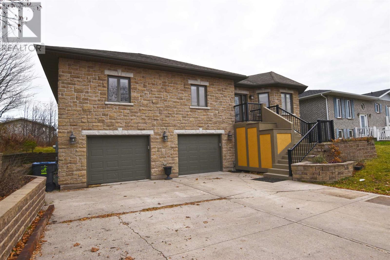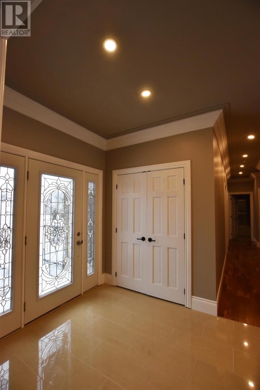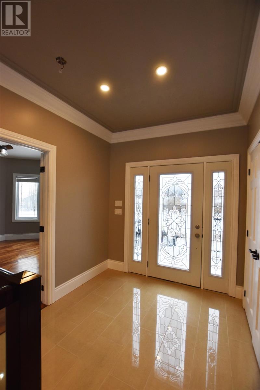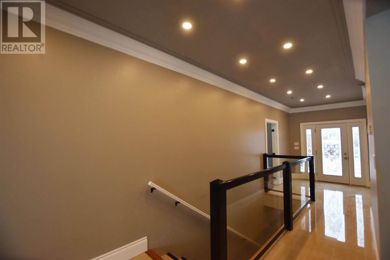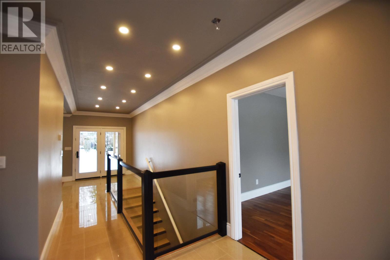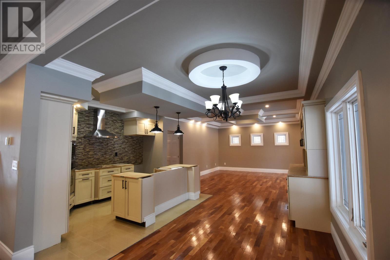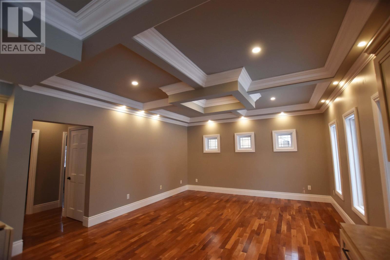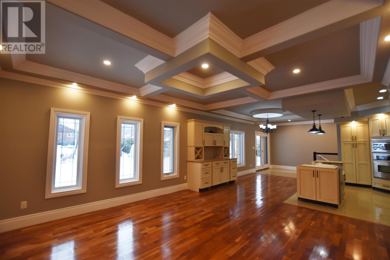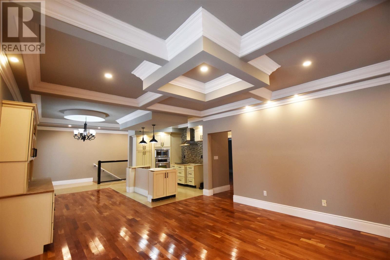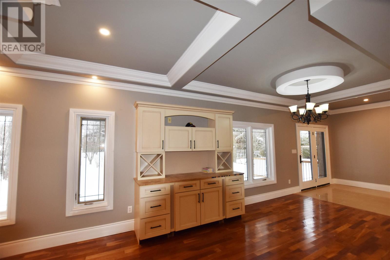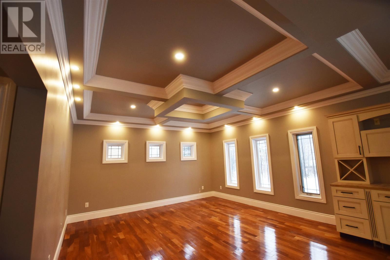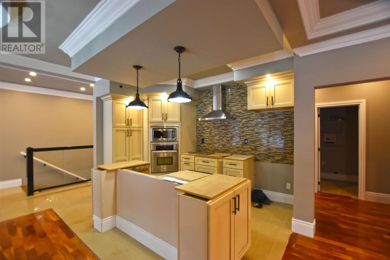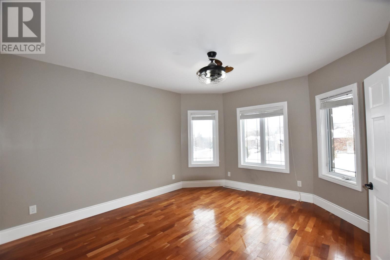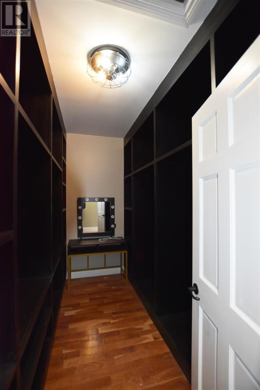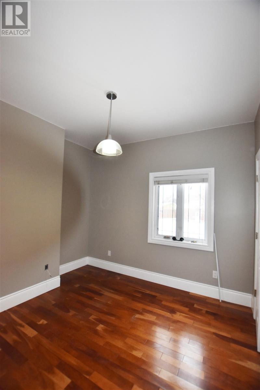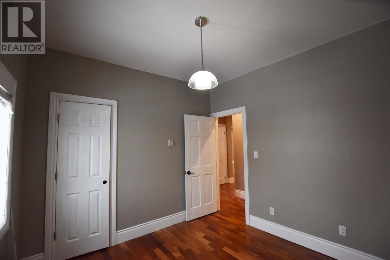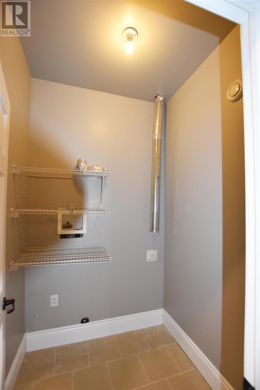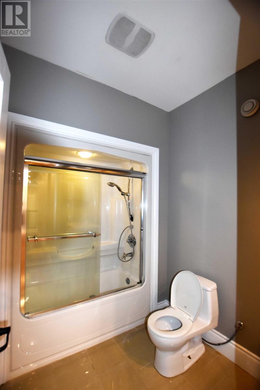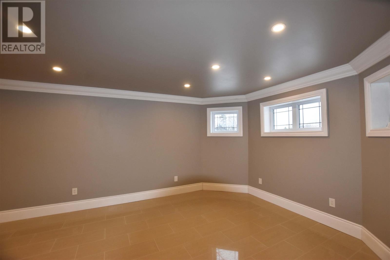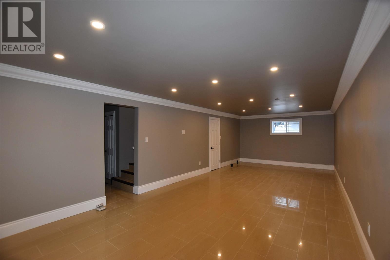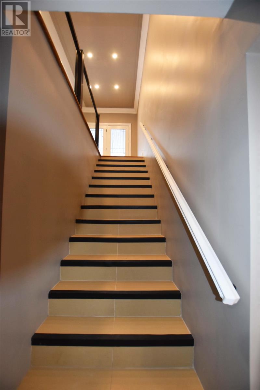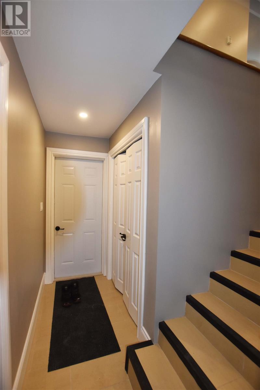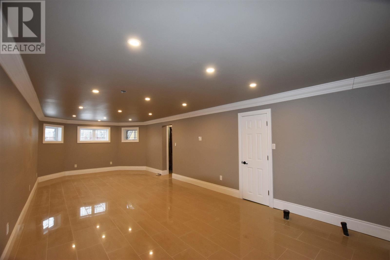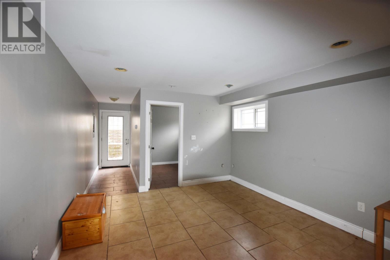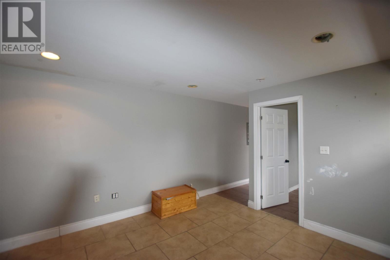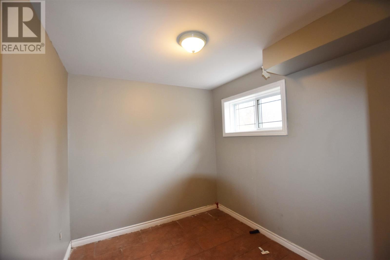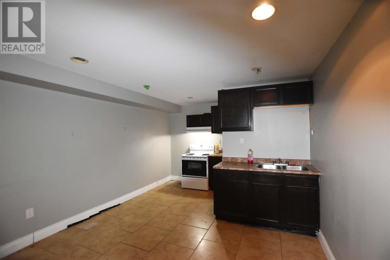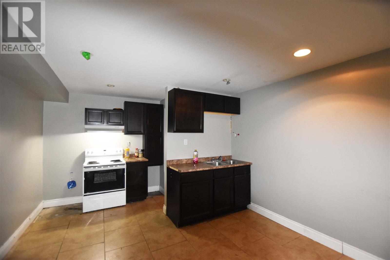562 Wilson St Sault Ste. Marie, Ontario P6B 2L3
$649,900
Located in a highly sought-after hilltop neighborhood, this meticulously finished high-rise bungalow offers style, space, and versatility. The home showcases a stunning stone exterior, concrete driveway, and a double car garage for excellent curb appeal. Inside, the main level features 3 bedrooms and 2 full bathrooms, highlighted by an open-concept layout with beautiful tray ceilings and a modern, elegant design. The primary suite includes a spacious walk-in closet and a luxurious ensuite with an oversized shower. An added bonus is the one-bedroom in-law suite with its own separate exterior entrance, perfect for guests or as a potential Airbnb rental. Below level offers a generous 31x14 ft rec room, utility room, and cold room, providing ample space and storage. Heated with an ultra-efficient hot water boiler system, this home keeps energy consumption and monthly bills low. Don’t miss your opportunity to own this beautiful home—book your private viewing today! (id:50886)
Property Details
| MLS® Number | SM252019 |
| Property Type | Single Family |
| Community Name | Sault Ste. Marie |
| Features | Paved Driveway |
| Structure | Deck |
Building
| Bathroom Total | 3 |
| Bedrooms Above Ground | 3 |
| Bedrooms Total | 3 |
| Age | 16 To 20 Years |
| Appliances | Hot Water Instant, None |
| Architectural Style | Bungalow |
| Basement Development | Finished |
| Basement Type | Full (finished) |
| Construction Style Attachment | Detached |
| Exterior Finish | Stone |
| Flooring Type | Hardwood |
| Heating Type | Radiant/infra-red Heat |
| Stories Total | 1 |
| Utility Water | Municipal Water |
Parking
| Garage | |
| Concrete |
Land
| Acreage | No |
| Sewer | Sanitary Sewer |
| Size Depth | 130 Ft |
| Size Frontage | 65.0000 |
| Size Total Text | Under 1/2 Acre |
Rooms
| Level | Type | Length | Width | Dimensions |
|---|---|---|---|---|
| Basement | Bedroom | 10.5 x 10 | ||
| Basement | Recreation Room | 31 x 14 | ||
| Main Level | Living Room | 12 x 16 | ||
| Main Level | Dining Room | 11 x 15 | ||
| Main Level | Kitchen | 12 x 8.5 | ||
| Main Level | Bedroom | 10 x 11 | ||
| Main Level | Bathroom | 5 x 7 (4 PCE) | ||
| Main Level | Laundry Room | 5.5 x 5 | ||
| Main Level | Bedroom | 15 x 13.5 | ||
| Main Level | Bonus Room | 11 x 8 | ||
| Main Level | Ensuite | 9 x 10 |
https://www.realtor.ca/real-estate/28643623/562-wilson-st-sault-ste-marie-sault-ste-marie
Contact Us
Contact us for more information
Jim Clemente
Salesperson
974 Queen Street East
Sault Ste. Marie, Ontario P6A 2C5
(705) 759-0700
(705) 759-6651
www.remax-ssm-on.com/

