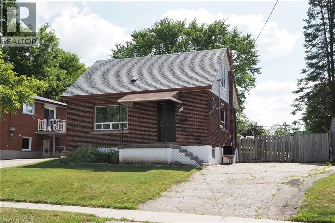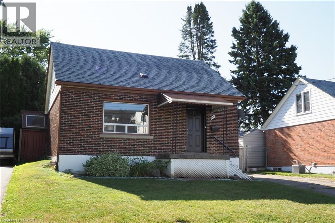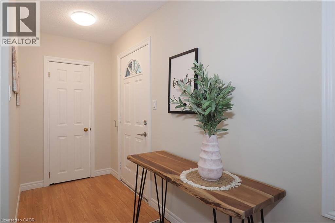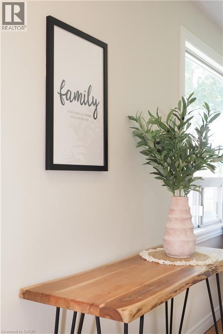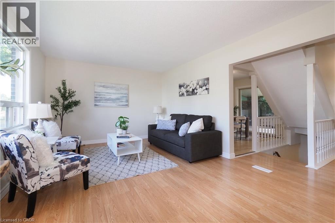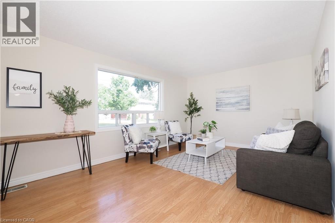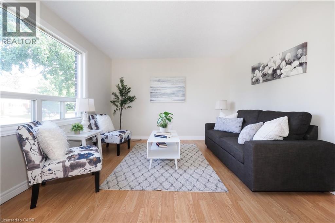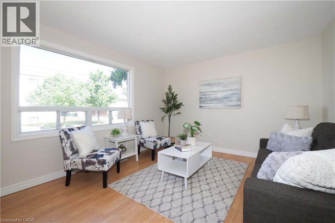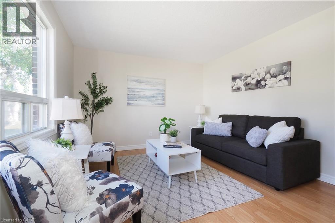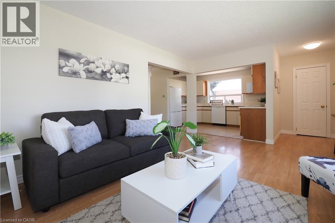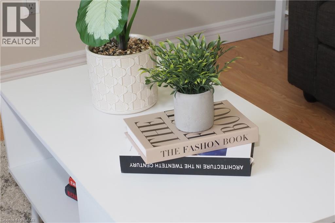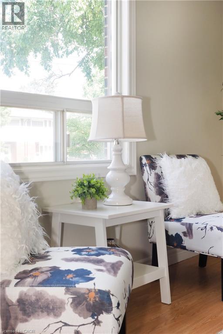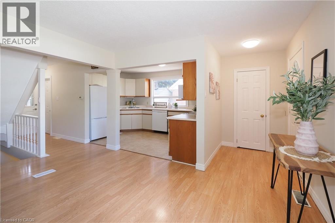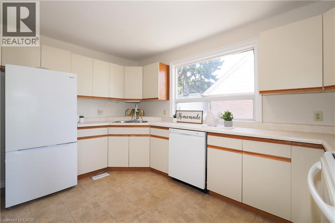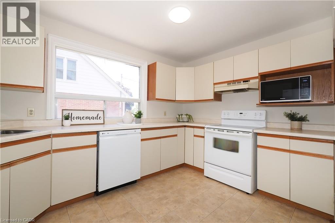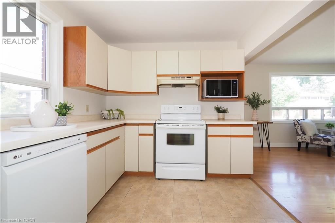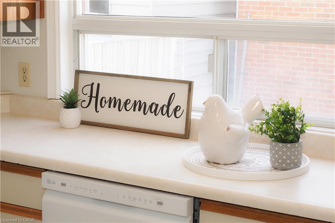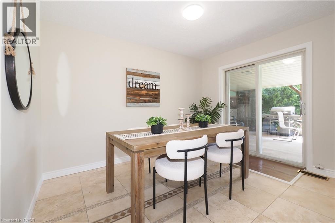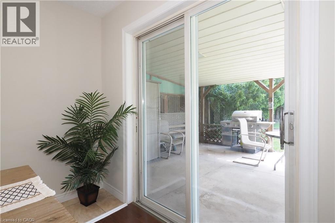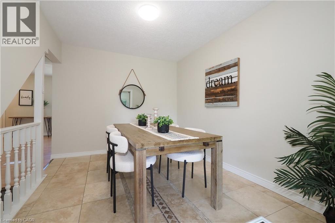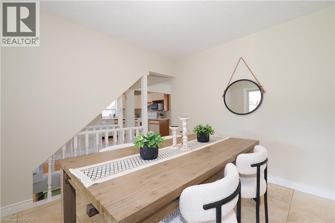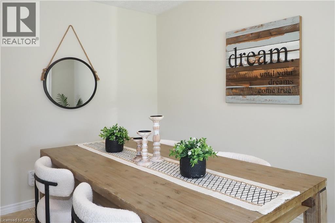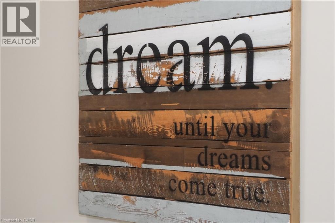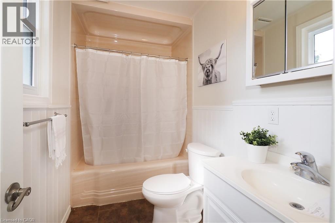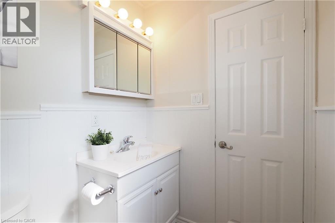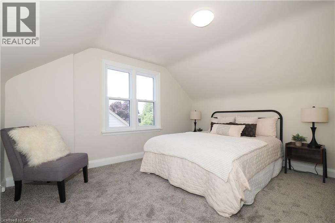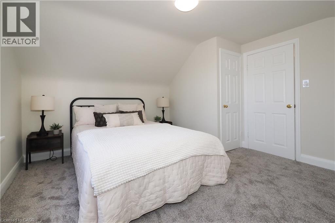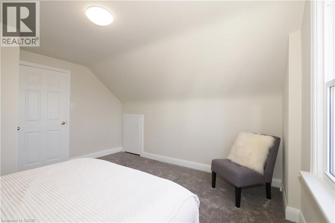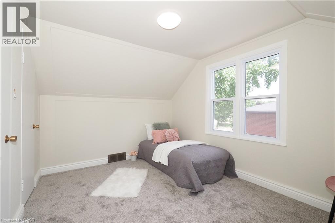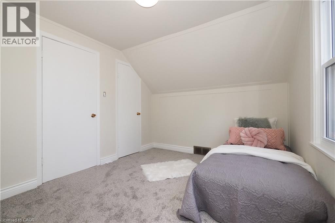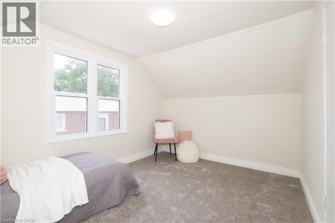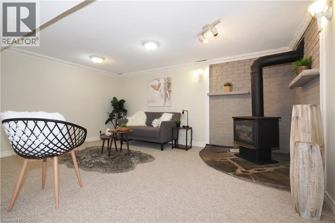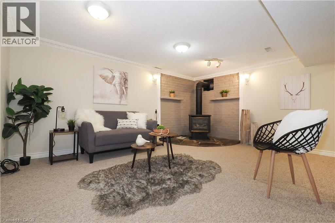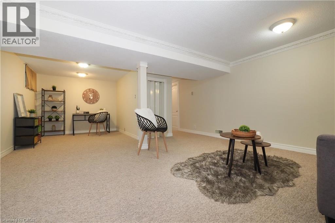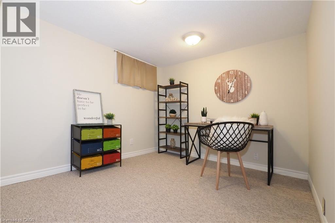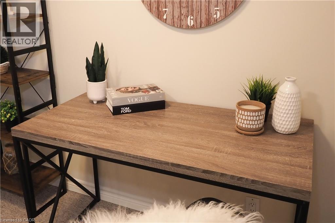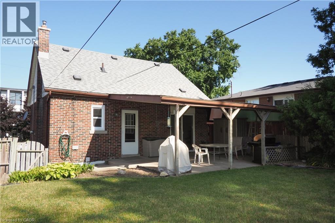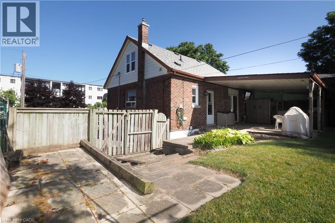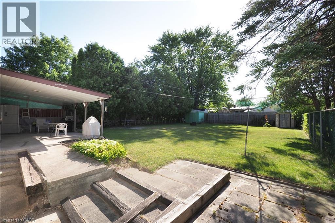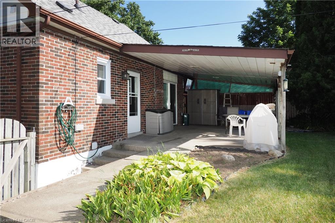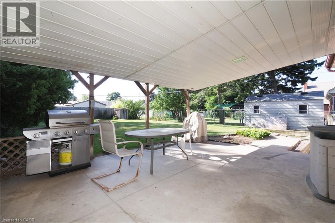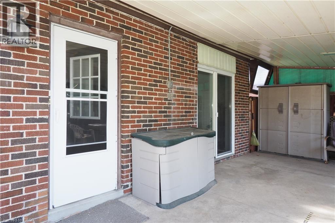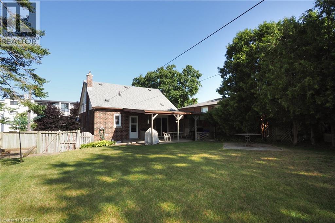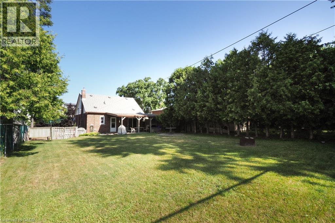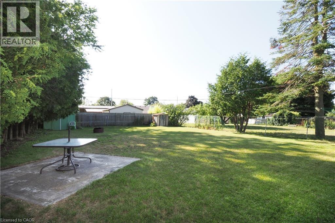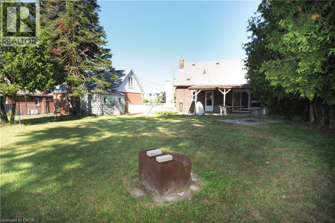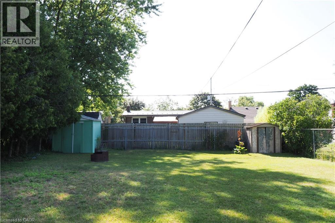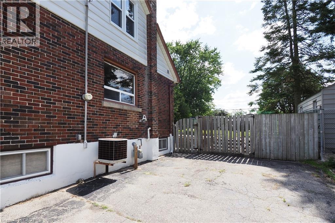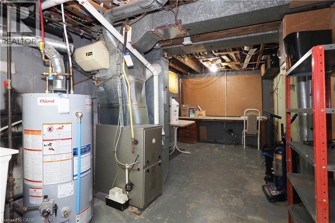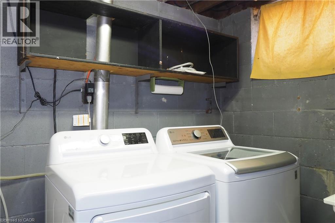195 Sixth Avenue Kitchener, Ontario N2C 1R2
2 Bedroom
1 Bathroom
1,341 ft2
Fireplace
Central Air Conditioning
Forced Air
$599,900
All you have to do is place your furniture! You will LOVE this bright, open concept 1.5 story home! Spacious Livingroom, separate dining room with walk-out to the rear covered patio overlooking the 132' deep yard!! The upper level with Primary & second bedroom. The lower level is fully finished with gas F/p and a separate office area! Plenty of room for parking with access to build a garage/shop space! (id:50886)
Property Details
| MLS® Number | 40754226 |
| Property Type | Single Family |
| Amenities Near By | Park, Public Transit, Schools, Shopping |
| Equipment Type | Water Heater |
| Features | Paved Driveway |
| Parking Space Total | 1 |
| Rental Equipment Type | Water Heater |
| Structure | Shed, Porch |
Building
| Bathroom Total | 1 |
| Bedrooms Above Ground | 2 |
| Bedrooms Total | 2 |
| Appliances | Central Vacuum, Dishwasher, Dryer, Microwave, Refrigerator, Stove, Washer |
| Basement Development | Finished |
| Basement Type | Full (finished) |
| Constructed Date | 1951 |
| Construction Style Attachment | Detached |
| Cooling Type | Central Air Conditioning |
| Exterior Finish | Aluminum Siding, Brick Veneer |
| Fireplace Present | Yes |
| Fireplace Total | 1 |
| Foundation Type | Block |
| Heating Fuel | Natural Gas |
| Heating Type | Forced Air |
| Stories Total | 2 |
| Size Interior | 1,341 Ft2 |
| Type | House |
| Utility Water | Municipal Water |
Land
| Access Type | Highway Access |
| Acreage | No |
| Fence Type | Fence |
| Land Amenities | Park, Public Transit, Schools, Shopping |
| Sewer | Municipal Sewage System |
| Size Depth | 132 Ft |
| Size Frontage | 50 Ft |
| Size Total Text | Under 1/2 Acre |
| Zoning Description | R4 |
Rooms
| Level | Type | Length | Width | Dimensions |
|---|---|---|---|---|
| Second Level | Bedroom | 11'9'' x 9'3'' | ||
| Second Level | Primary Bedroom | 12'4'' x 11'9'' | ||
| Basement | Recreation Room | 22'5'' x 15'4'' | ||
| Main Level | 4pc Bathroom | Measurements not available | ||
| Main Level | Dining Room | 11'3'' x 7'10'' | ||
| Main Level | Kitchen | 12'10'' x 8'6'' | ||
| Main Level | Living Room | 15'9'' x 11'4'' |
https://www.realtor.ca/real-estate/28647025/195-sixth-avenue-kitchener
Contact Us
Contact us for more information
Tony Schmidt
Broker of Record
(519) 653-0477
www.hsrealty.ca/
Howie Schmidt Realty Inc.
107 Westminister Dr., N
Cambridge, Ontario N3H 1S1
107 Westminister Dr., N
Cambridge, Ontario N3H 1S1
(519) 653-6666
(519) 653-0477

