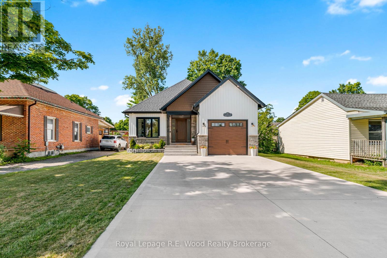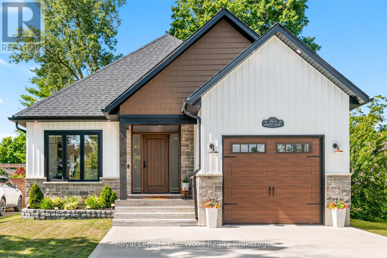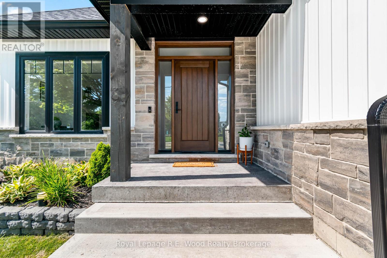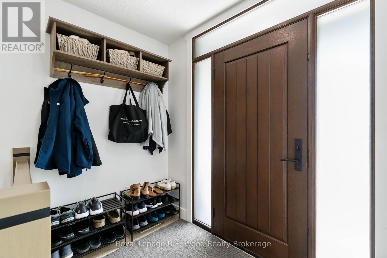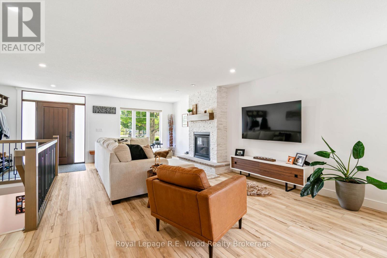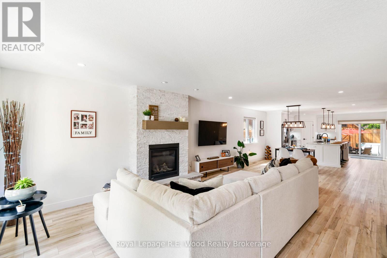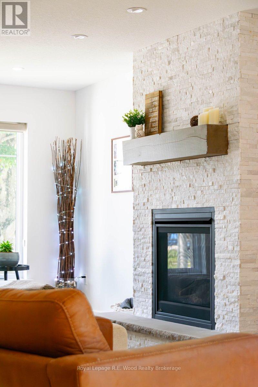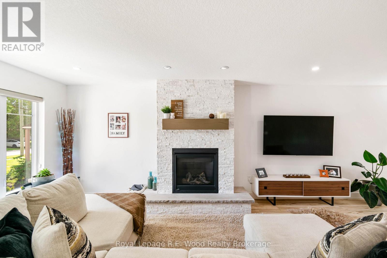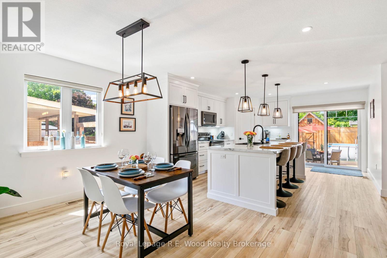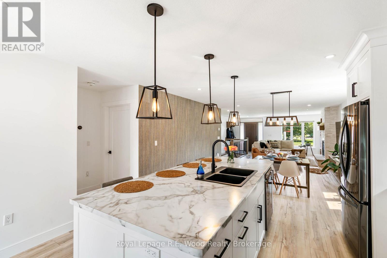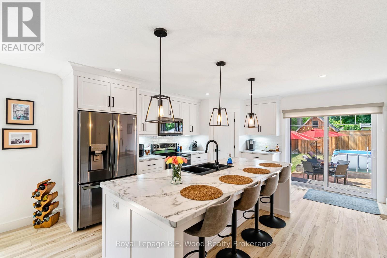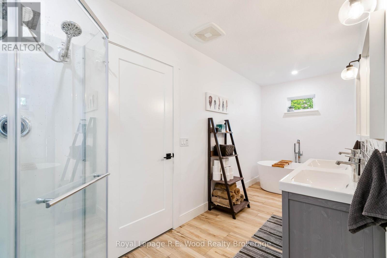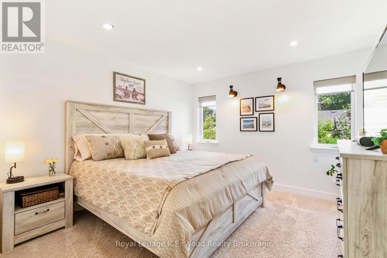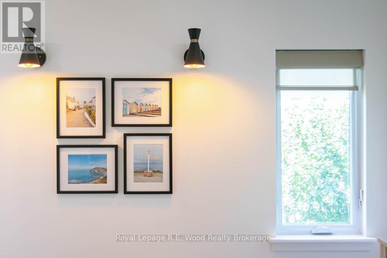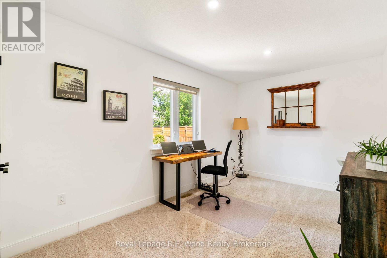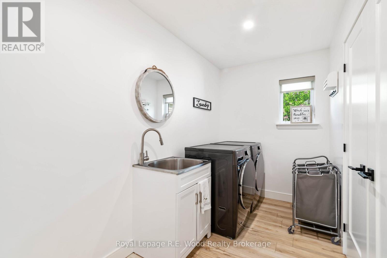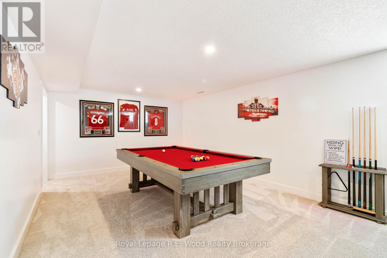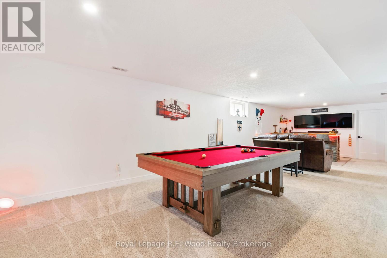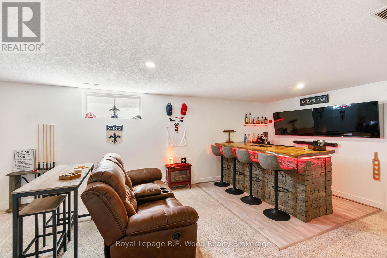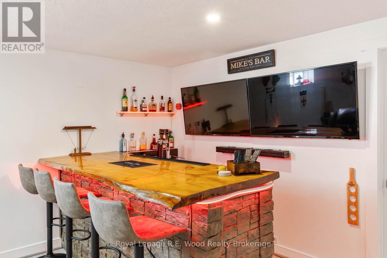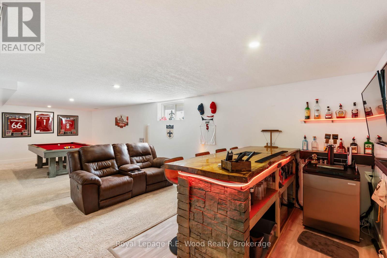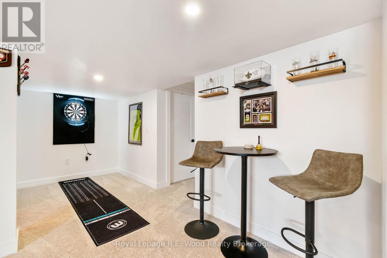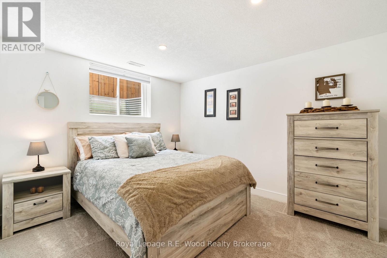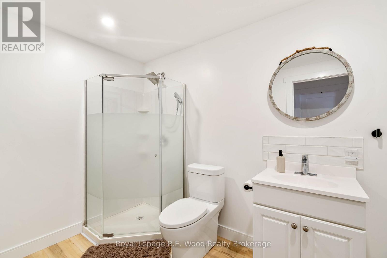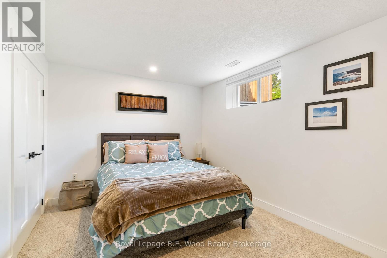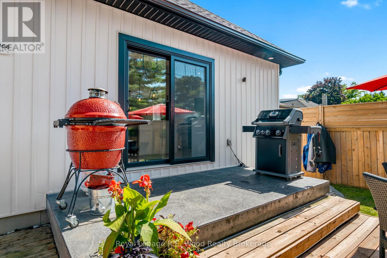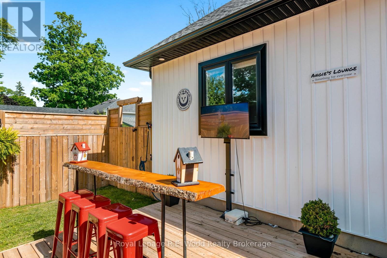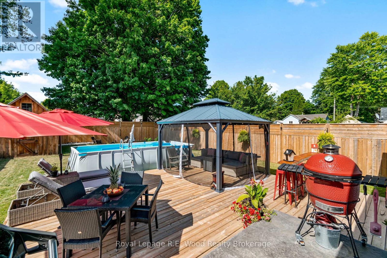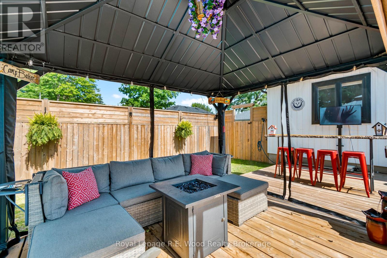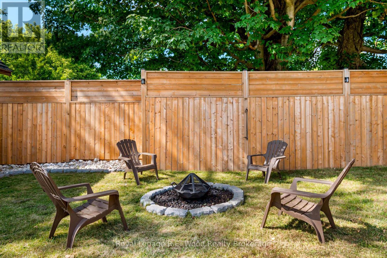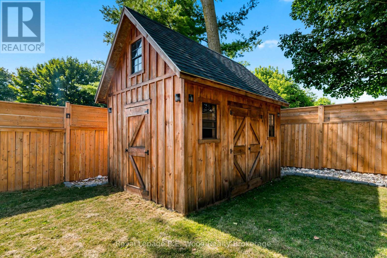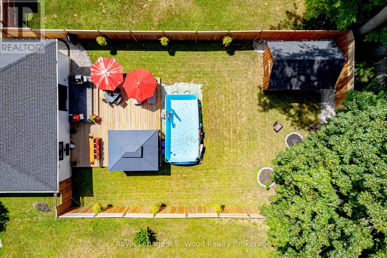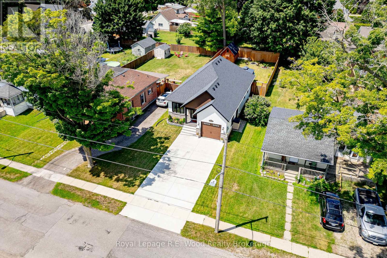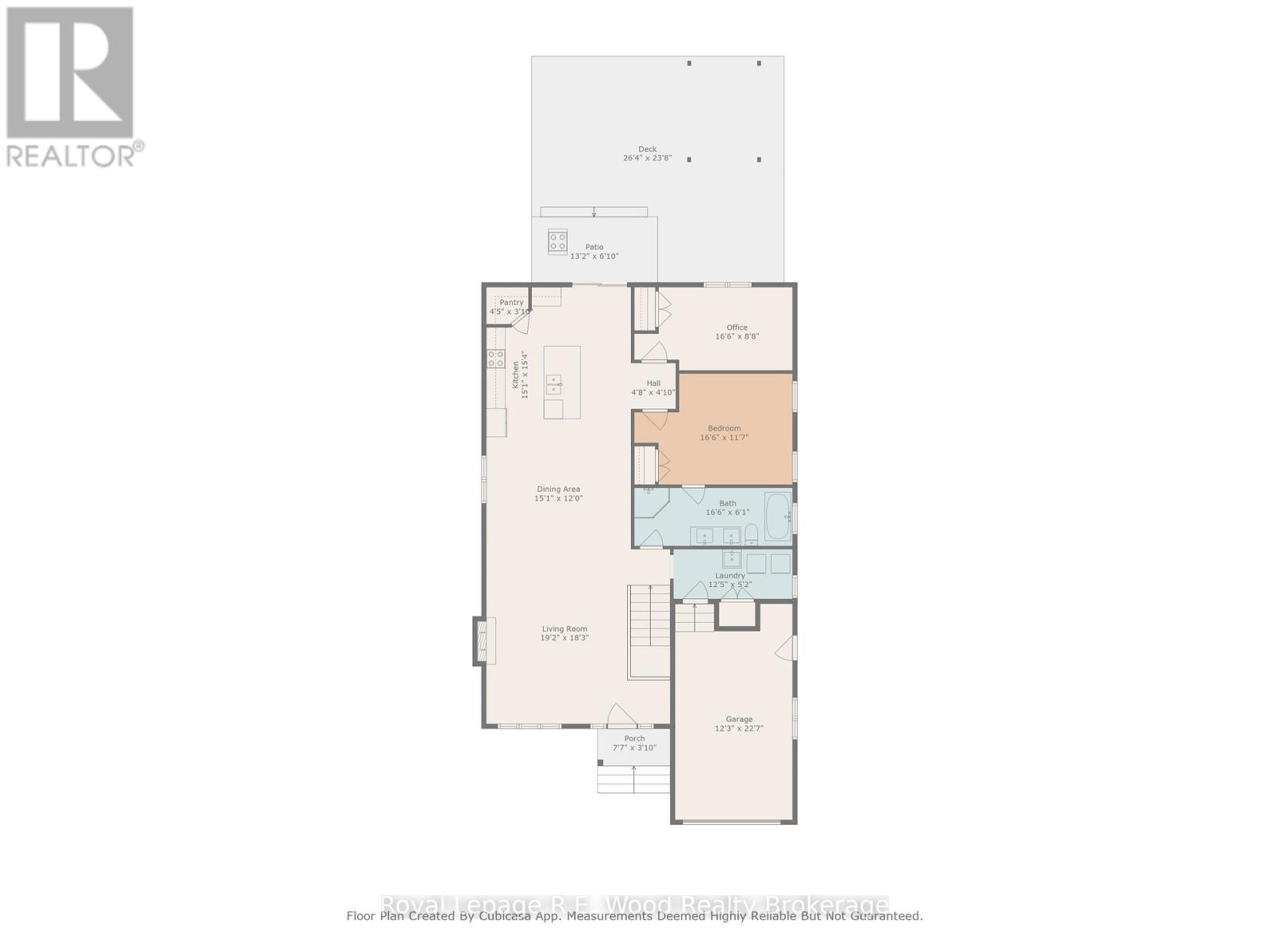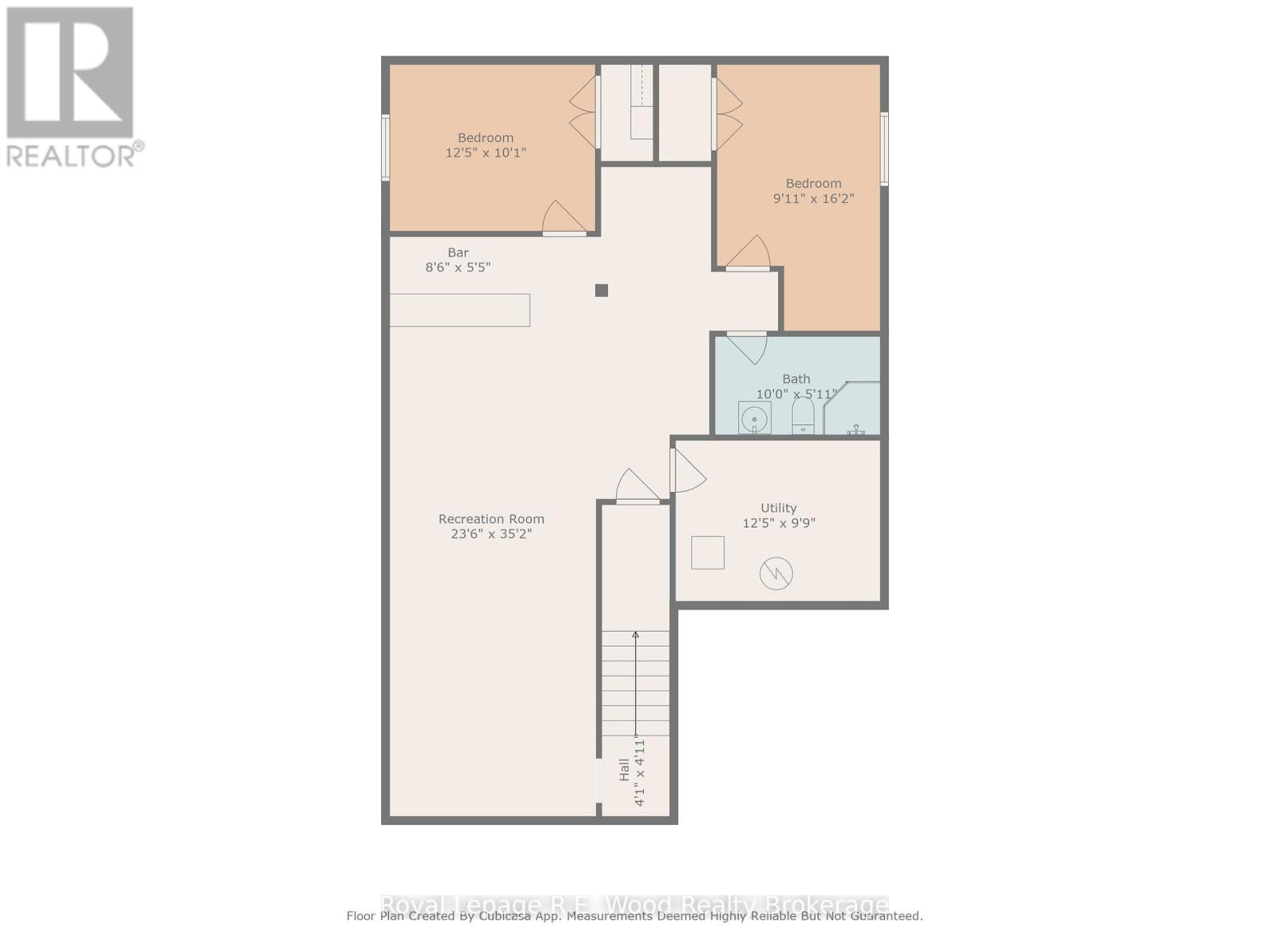16.5 North Court Street W Norwich, Ontario N0J 1P0
$824,900
This modern bungalow built in 2021 is situated at a prime location in a well developed neighborhood. Your next address finds you at 16.5 North Court Street W in Norwich! The concrete pad driveway ushers you up the front porch with stamped concrete and welcomes you into the open concept main floor. The living room features a natural gas fireplace with stone surround, and a large front window overlooking the front yard and park. The custom kitchen features a large center island, black stainless steel appliances, and pantry for more storage. The open main living area includes a dining room perfect for hosting friends and family with room to add extra chairs and situated right next to the kitchen. The attached garage opens into the main floor laundry and convenient mudroom. There's a primary bedroom with access to the 5-pc bath featuring a double vanity, soaker tub, and walk-in shower. An additional bedroom completes the main floor. The finished basement features a unique bar area, as well as 2 guest bedrooms and a 3-pc bathroom. Outdoors you will find a real treat with a complete 8 foot fence around the backyard with 2 exit gates on either side of the yard! The large back deck includes a bar & TV area, BBQ area, and large pergola seating area. This is the ultimate space to entertain guests and host summer fun. The yard has low-maintenance landscaping, and exterior lighting as well. A large storage shed makes for the perfect space to store pool equipment, lawn equipment, and all your tools/toys. Don't wait to make this home yours! (id:50886)
Property Details
| MLS® Number | X12304261 |
| Property Type | Single Family |
| Community Name | Norwich Town |
| Features | Lighting |
| Parking Space Total | 5 |
| Pool Type | On Ground Pool |
| Structure | Deck |
Building
| Bathroom Total | 2 |
| Bedrooms Above Ground | 2 |
| Bedrooms Below Ground | 2 |
| Bedrooms Total | 4 |
| Appliances | Water Heater, Central Vacuum, Dishwasher, Dryer, Garage Door Opener, Microwave, Stove, Washer, Window Coverings, Refrigerator |
| Architectural Style | Bungalow |
| Basement Development | Finished |
| Basement Type | N/a (finished) |
| Construction Style Attachment | Detached |
| Cooling Type | Central Air Conditioning |
| Exterior Finish | Stone, Vinyl Siding |
| Fireplace Present | Yes |
| Foundation Type | Poured Concrete |
| Heating Fuel | Natural Gas |
| Heating Type | Forced Air |
| Stories Total | 1 |
| Size Interior | 1,100 - 1,500 Ft2 |
| Type | House |
| Utility Water | Municipal Water |
Parking
| Attached Garage | |
| Garage |
Land
| Acreage | No |
| Landscape Features | Landscaped |
| Sewer | Sanitary Sewer |
| Size Depth | 158 Ft ,10 In |
| Size Frontage | 46 Ft |
| Size Irregular | 46 X 158.9 Ft |
| Size Total Text | 46 X 158.9 Ft |
| Zoning Description | R1 |
Utilities
| Electricity | Installed |
| Sewer | Installed |
Contact Us
Contact us for more information
Derrek De Jonge
Salesperson
www.instagram.com/derrek.dj/
11 Main Street West
Norwich, Ontario N0J 1P0
(519) 842-8418

