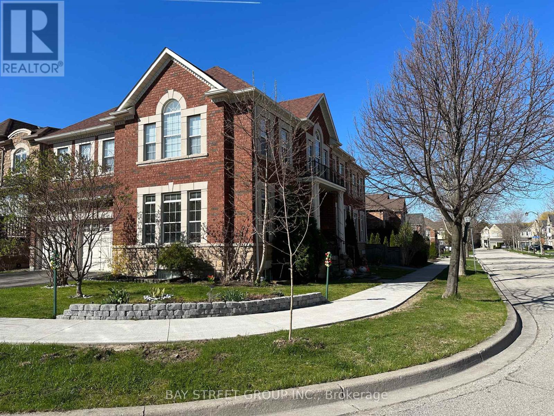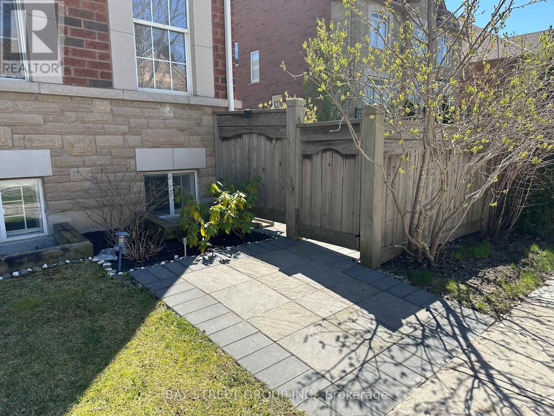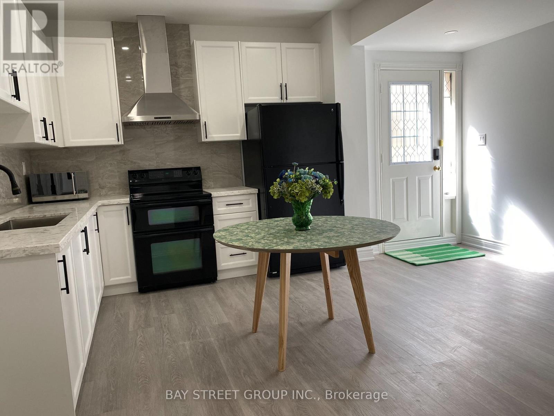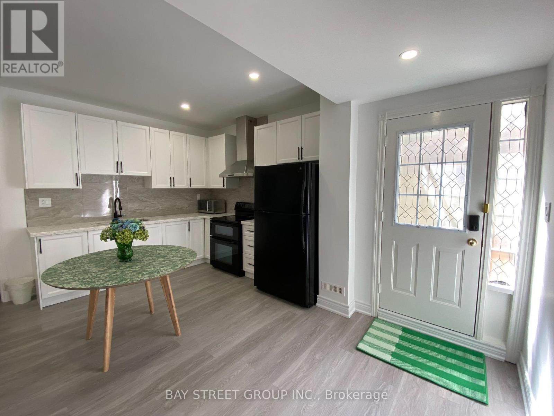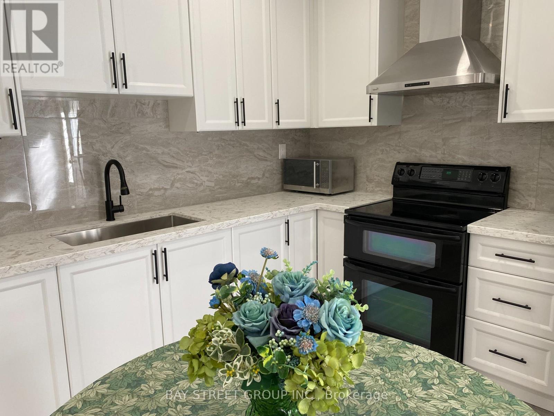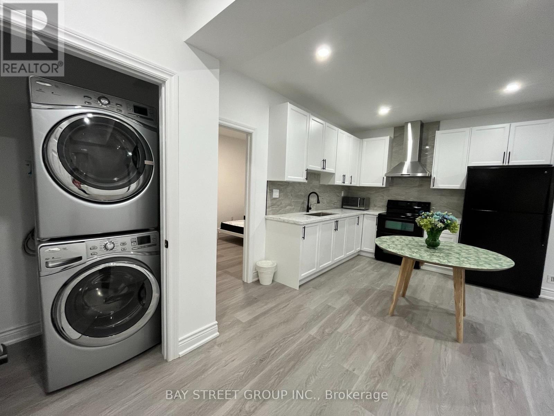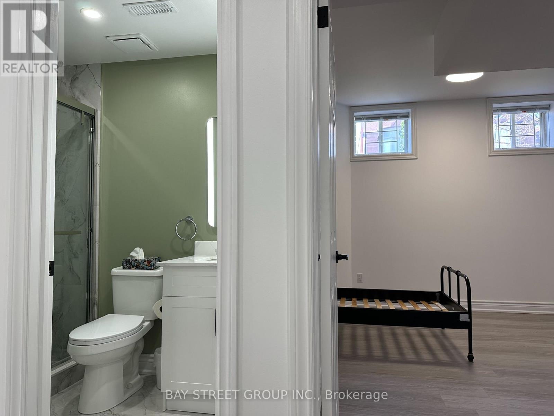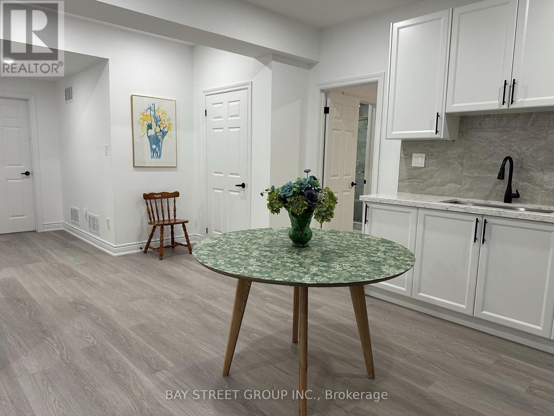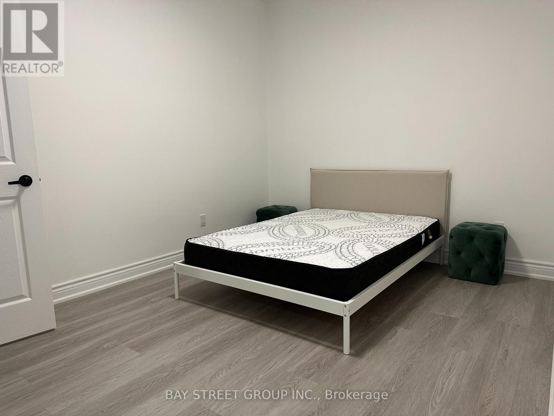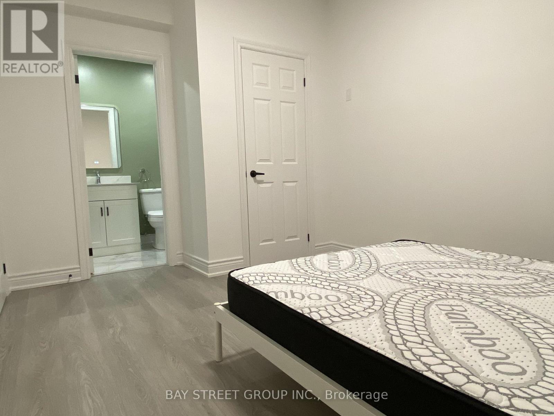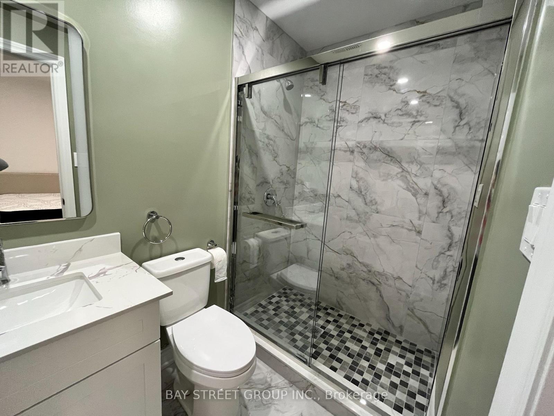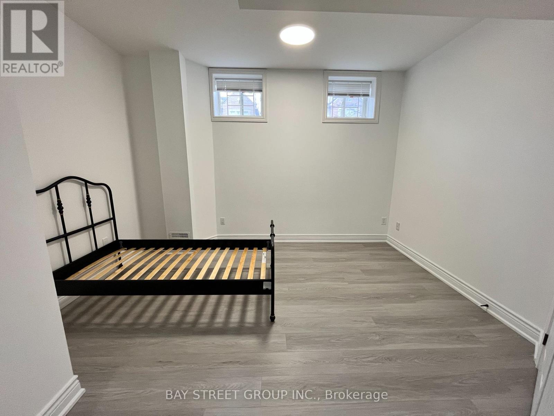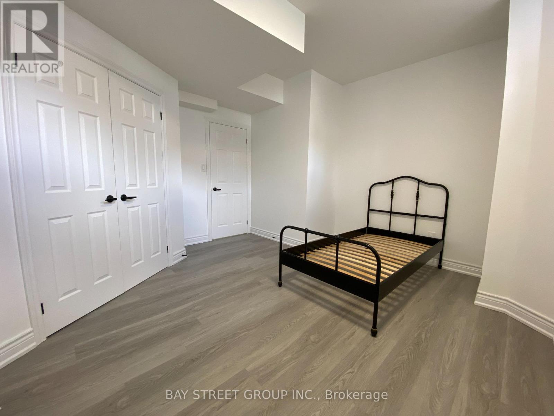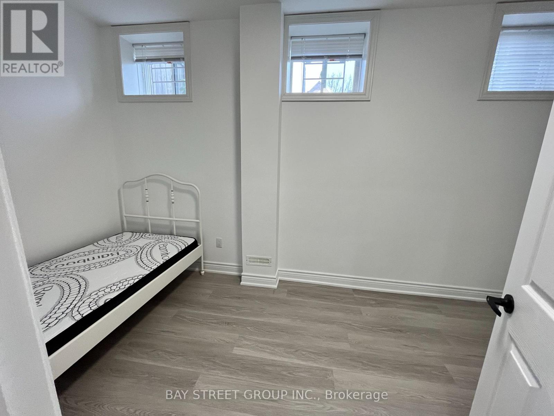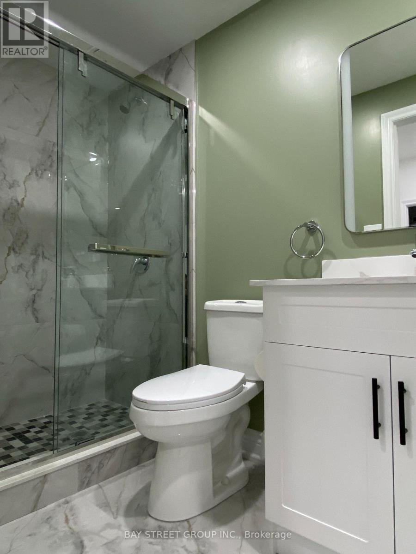Bsmt - 68 Green Meadows Circle Toronto, Ontario M2J 5G7
$2,450 Monthly
Welcome to this 1-Year New Sun-filled Stylish Apartment On a Corner Lot In an Enclosed Gardened Neighborhood! With its Rare Find 9' High Ceiling and Abundant Above-ground Windows, 3 Spacious Bedrooms with Large Closets, 2 Modern Full Bathrooms, and Open Concept Kitchen/Living Room filled With Plentiful Natural Light, It Feels Like An Above-ground Unit! Independant Laundry and Separate Entrance. Partially Furnished. Nestled in One of the Much-coveted Communities in North York! Close to All Amenities Incl. Groceries, Shopping Malls, Hospital, Schools, and Subway/Highway/DVP/Go Train. (id:50886)
Property Details
| MLS® Number | C12304103 |
| Property Type | Single Family |
| Community Name | Don Valley Village |
| Amenities Near By | Public Transit, Schools, Hospital |
| Features | Carpet Free, In Suite Laundry |
| Parking Space Total | 1 |
Building
| Bathroom Total | 2 |
| Bedrooms Above Ground | 3 |
| Bedrooms Total | 3 |
| Age | 16 To 30 Years |
| Appliances | Range |
| Basement Development | Finished |
| Basement Features | Walk Out, Separate Entrance |
| Basement Type | N/a (finished), N/a |
| Construction Style Attachment | Detached |
| Cooling Type | Central Air Conditioning |
| Exterior Finish | Brick |
| Flooring Type | Laminate |
| Foundation Type | Insulated Concrete Forms |
| Heating Fuel | Natural Gas |
| Heating Type | Forced Air |
| Stories Total | 2 |
| Size Interior | 3,500 - 5,000 Ft2 |
| Type | House |
| Utility Water | Municipal Water |
Parking
| Garage |
Land
| Acreage | No |
| Fence Type | Fenced Yard |
| Land Amenities | Public Transit, Schools, Hospital |
| Sewer | Sanitary Sewer |
| Size Depth | 105 Ft |
| Size Frontage | 46 Ft ,10 In |
| Size Irregular | 46.9 X 105 Ft |
| Size Total Text | 46.9 X 105 Ft |
Rooms
| Level | Type | Length | Width | Dimensions |
|---|---|---|---|---|
| Basement | Living Room | 5 m | 3.65 m | 5 m x 3.65 m |
| Basement | Kitchen | 3.6 m | 3.35 m | 3.6 m x 3.35 m |
| Flat | Bedroom | 4.87 m | 3.05 m | 4.87 m x 3.05 m |
| Flat | Bedroom 2 | 4.83 m | 2.44 m | 4.83 m x 2.44 m |
| Flat | Bedroom 3 | 4.14 m | 3.96 m | 4.14 m x 3.96 m |
Contact Us
Contact us for more information
Ying Liang
Broker
8300 Woodbine Ave Ste 500
Markham, Ontario L3R 9Y7
(905) 909-0101
(905) 909-0202

