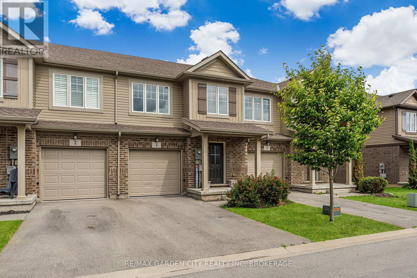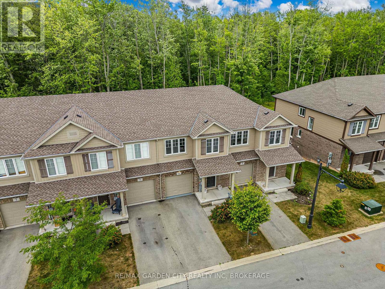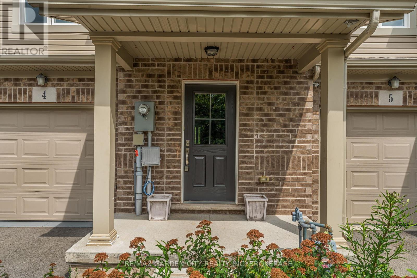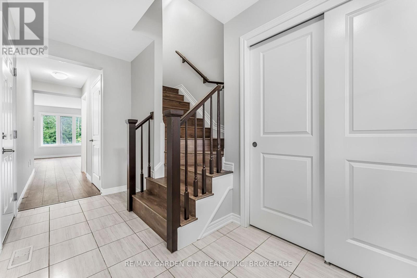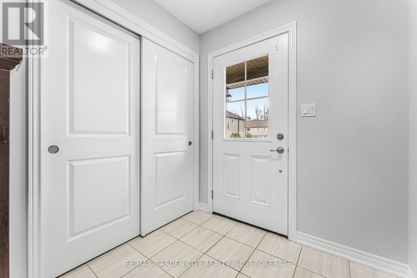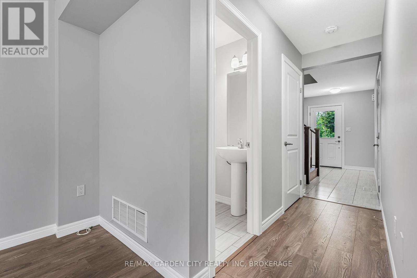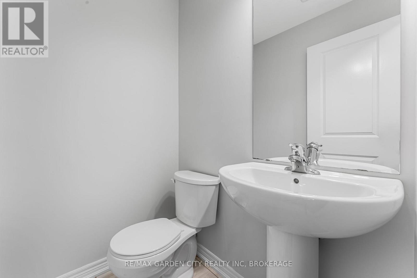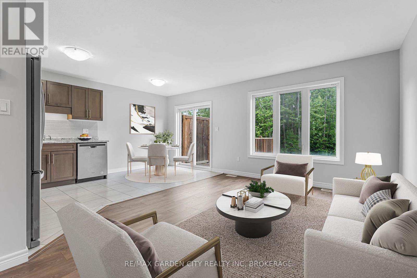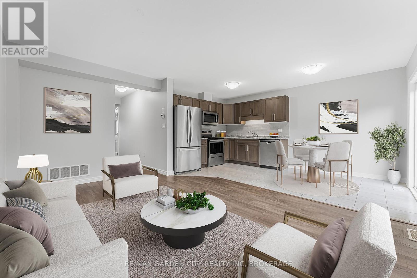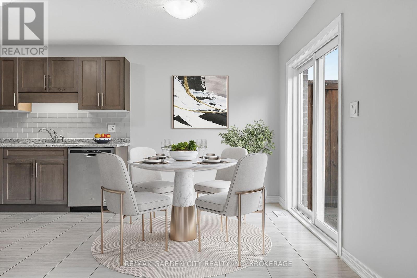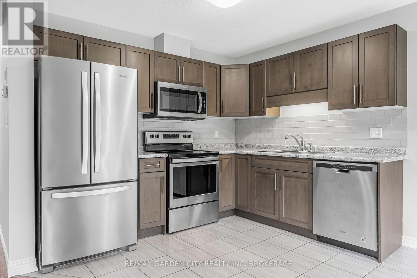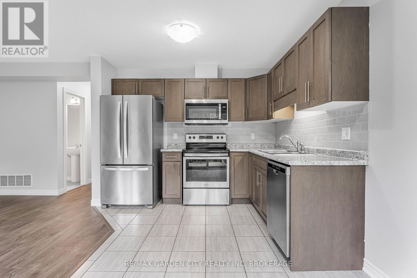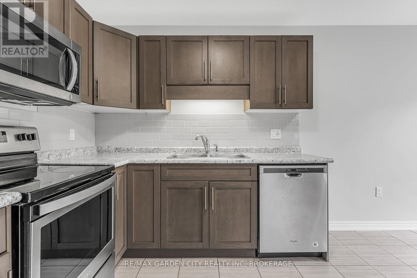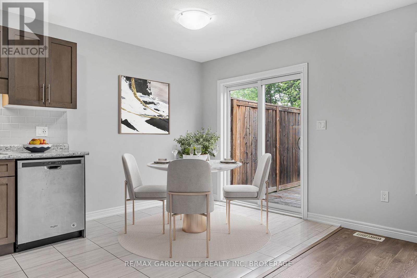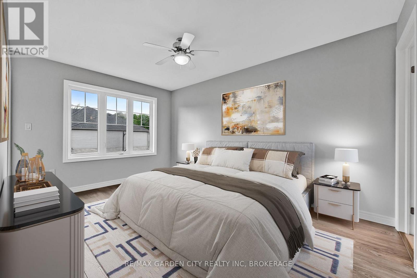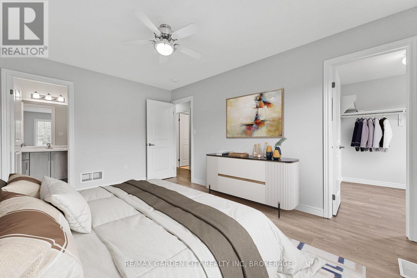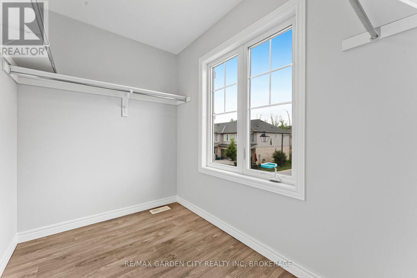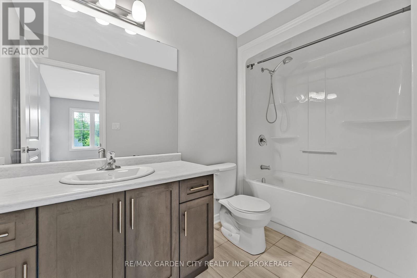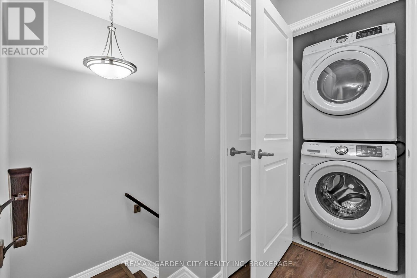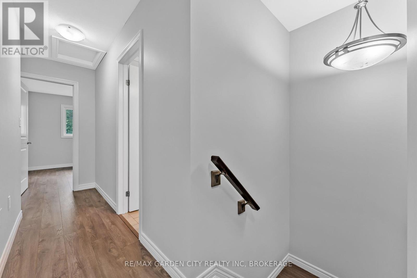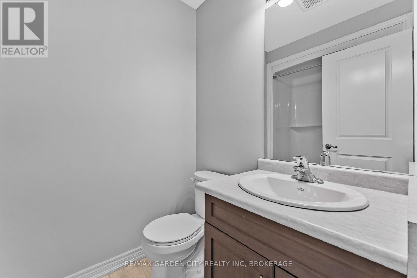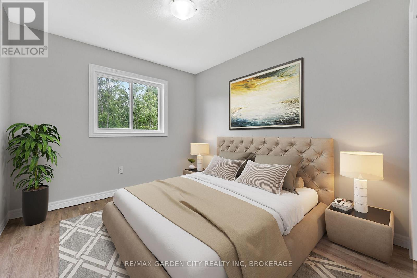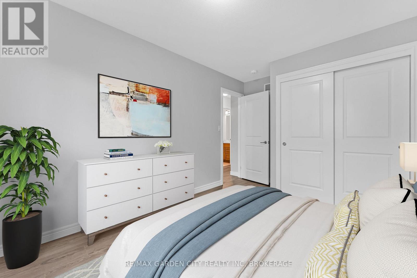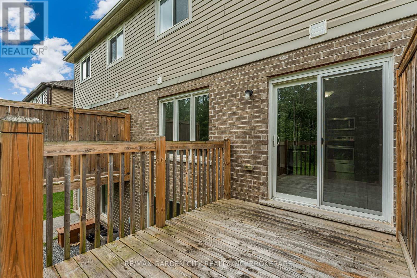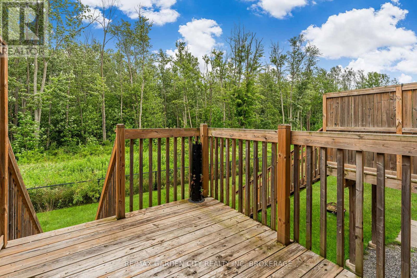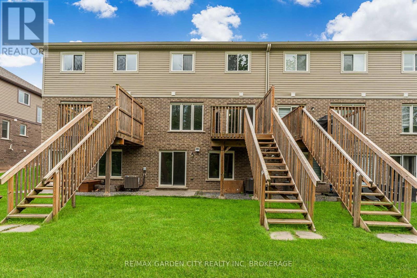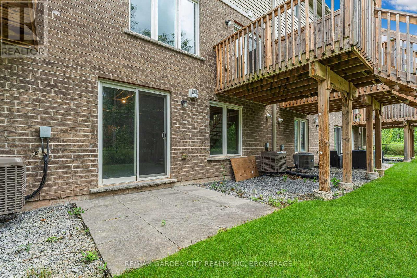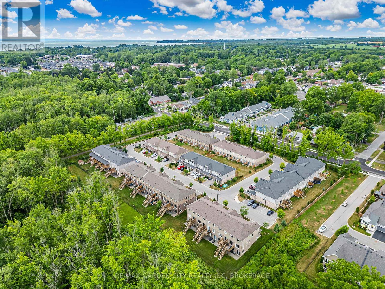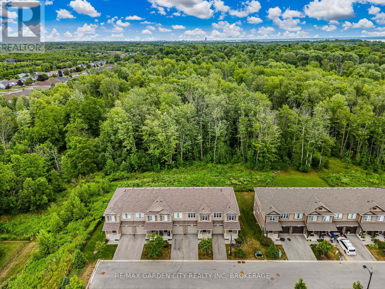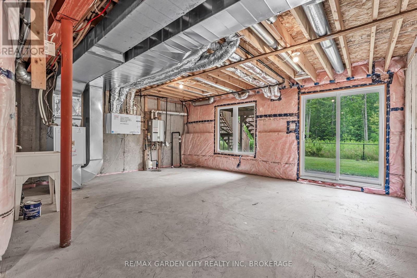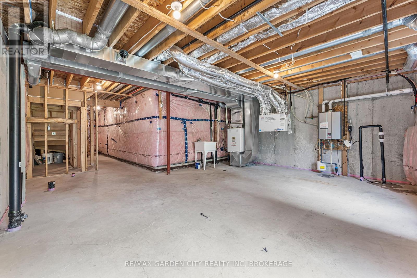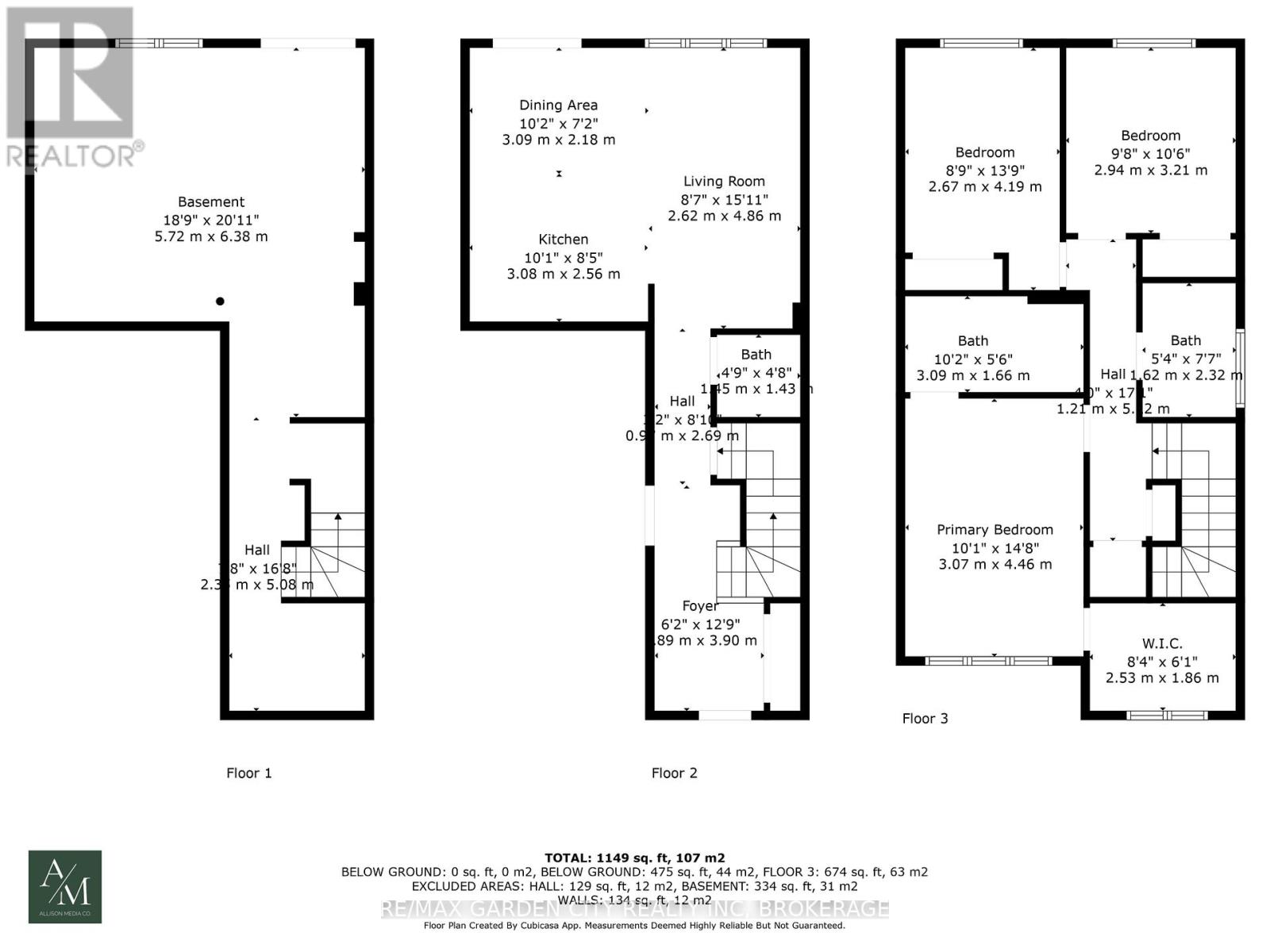4 - 340 Prospect Point Road N Fort Erie, Ontario L0S 1N0
$559,888Maintenance, Parking
$180 Monthly
Maintenance, Parking
$180 MonthlyListed in the heart of Ridgeway, this upgraded 3-bed, 2.5-bath townhouse offers like-new living with serene views of forested green space and the Friendship Trail. Built just 6 years ago by award-winning Mountainview Homes, it blends modern comfort with natural beauty. Enjoy an open-concept main floor with bright windows and a stylish kitchen perfect for culinary enthusiasts, overlooking a private ravine. Step out onto your deck for morning coffee or evening BBQs immersed in nature. The walk-out basement with large windows and patio doors is primed for your vision; ideal for a rental suite, in-law setup, rec room, or home bar, with a rough-in bath ready to go. Upstairs, the spacious primary retreat features a huge walk-in closet (with space for a home office!) and a private ensuite. Two additional bedrooms and a well-placed main bath make family life seamless, with laundry conveniently located just steps away. With a one-car garage, private drive, and unbeatable location; 5-minute walk to downtown Ridgeways shops and restaurants, 10-minute bike to Crystal Beach, and easy access to the U.S. border and Niagara Falls, this home offers it all. Don't miss your chance to own this standout gem! (id:50886)
Property Details
| MLS® Number | X12307410 |
| Property Type | Single Family |
| Community Name | 335 - Ridgeway |
| Amenities Near By | Beach, Marina |
| Community Features | Pets Allowed With Restrictions, School Bus |
| Features | Ravine, Conservation/green Belt, In Suite Laundry, Sump Pump |
| Parking Space Total | 2 |
Building
| Bathroom Total | 3 |
| Bedrooms Above Ground | 3 |
| Bedrooms Total | 3 |
| Age | 6 To 10 Years |
| Amenities | Visitor Parking |
| Appliances | Garage Door Opener Remote(s), Water Heater - Tankless, Water Meter |
| Basement Features | Walk Out |
| Basement Type | Full |
| Cooling Type | Central Air Conditioning, Air Exchanger, Ventilation System |
| Exterior Finish | Brick Facing, Vinyl Siding |
| Half Bath Total | 1 |
| Heating Fuel | Natural Gas |
| Heating Type | Forced Air |
| Stories Total | 2 |
| Size Interior | 1,200 - 1,399 Ft2 |
| Type | Row / Townhouse |
Parking
| Attached Garage | |
| Garage |
Land
| Acreage | No |
| Land Amenities | Beach, Marina |
| Zoning Description | Rm1-413(h) |
Rooms
| Level | Type | Length | Width | Dimensions |
|---|---|---|---|---|
| Second Level | Primary Bedroom | 3.07 m | 4.46 m | 3.07 m x 4.46 m |
| Second Level | Bathroom | 3.09 m | 1.66 m | 3.09 m x 1.66 m |
| Second Level | Bathroom | 1.62 m | 2.32 m | 1.62 m x 2.32 m |
| Second Level | Bedroom 2 | 2.67 m | 4.19 m | 2.67 m x 4.19 m |
| Second Level | Bedroom 3 | 2.94 m | 3.21 m | 2.94 m x 3.21 m |
| Ground Level | Foyer | 1.89 m | 3.9 m | 1.89 m x 3.9 m |
| Ground Level | Living Room | 2.62 m | 4.86 m | 2.62 m x 4.86 m |
| Ground Level | Dining Room | 3.09 m | 2.18 m | 3.09 m x 2.18 m |
| Ground Level | Kitchen | 3.08 m | 2.56 m | 3.08 m x 2.56 m |
| Ground Level | Bathroom | 1.45 m | 1.43 m | 1.45 m x 1.43 m |
Contact Us
Contact us for more information
Lindsay Allison
Salesperson
Lake & Carlton Plaza
St. Catharines, Ontario L2R 7J8
(905) 641-1110
(905) 684-1321
www.remax-gc.com/

