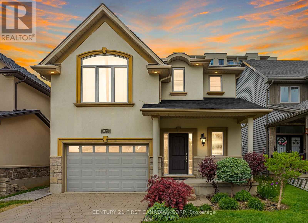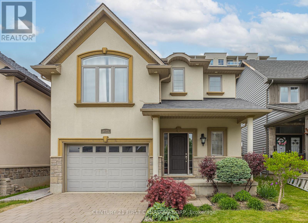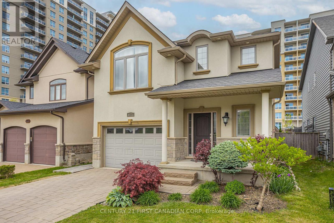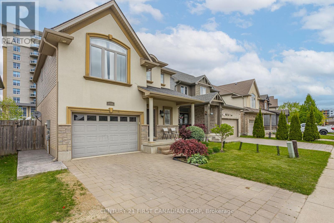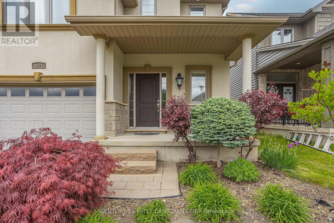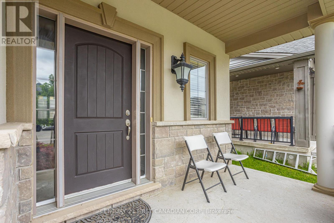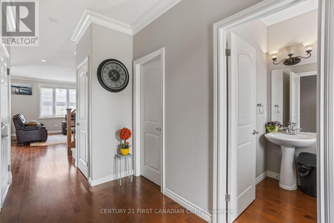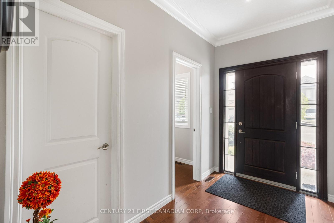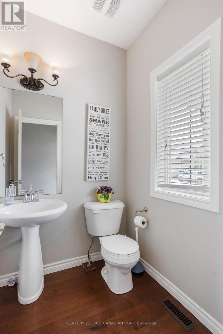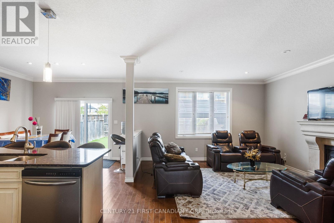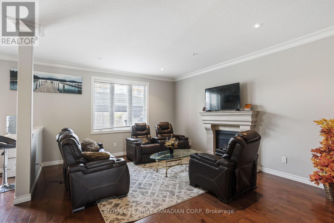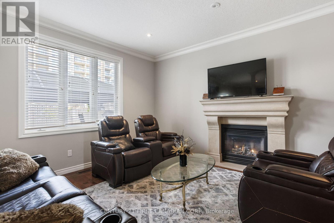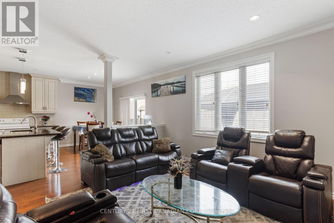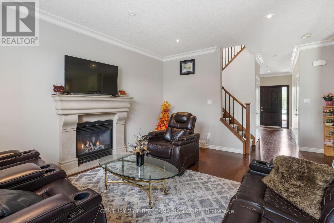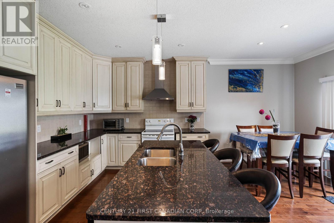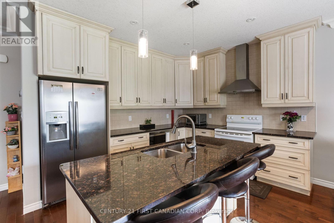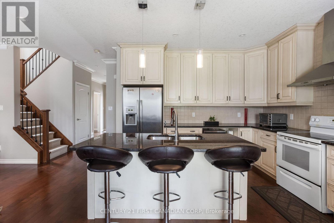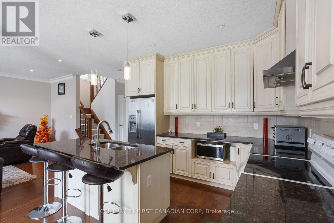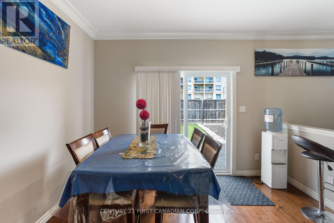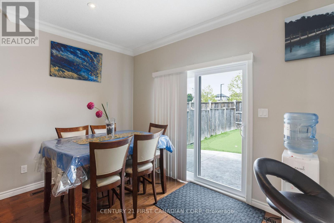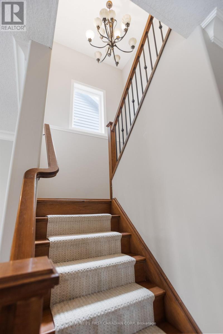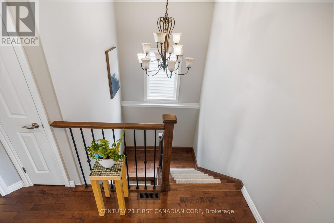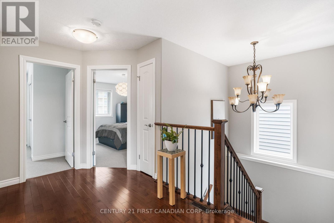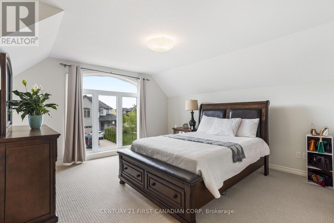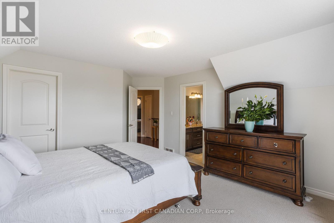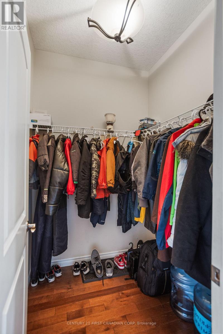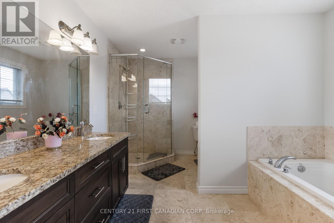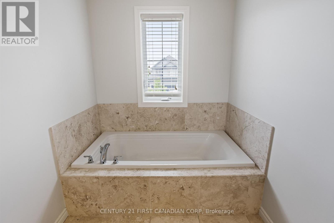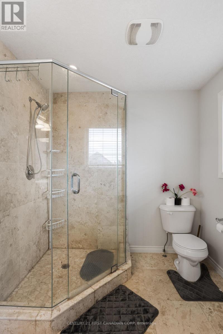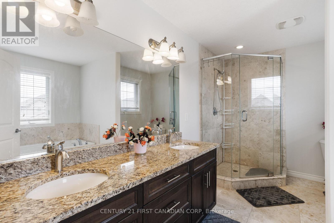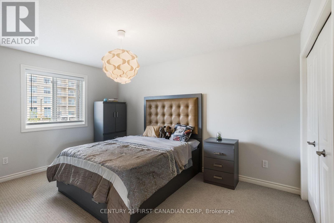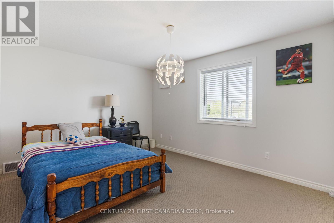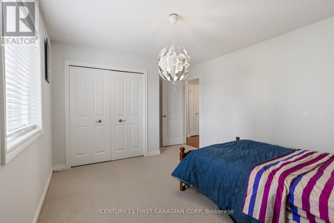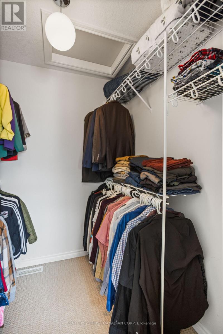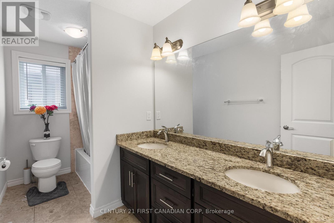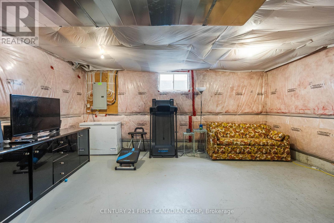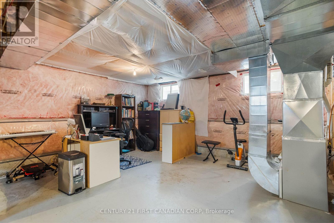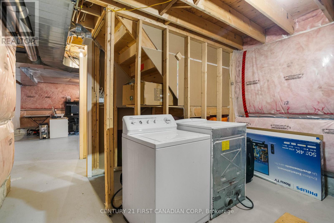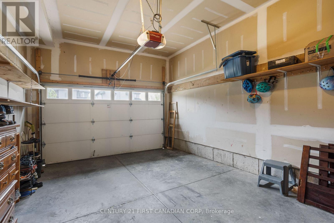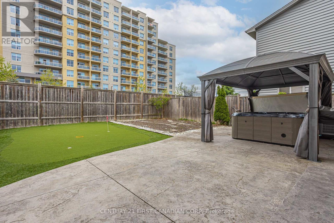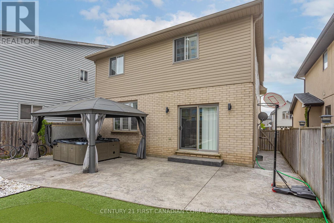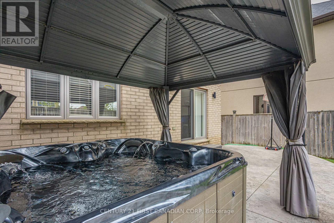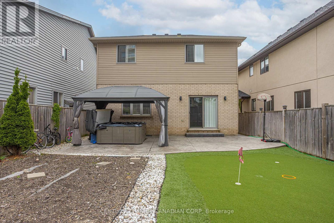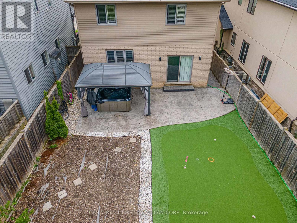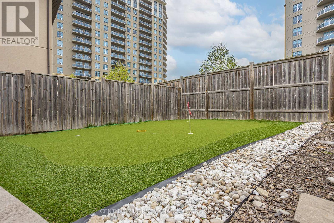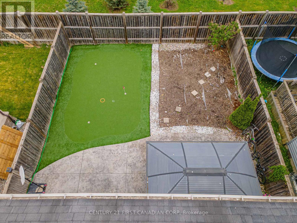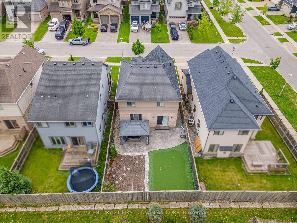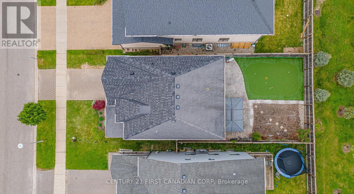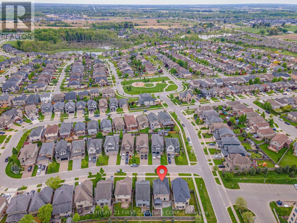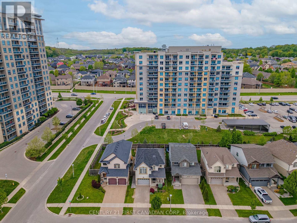6621 Navin Crescent London South, Ontario N6P 0B6
$734,000
A must sell. Very motivated seller! Significant price improvement-- almost $100k less than original listing price! Come check out this spacious 3 bedroom/3 bath 2-storey family home in the desirable Talbot Village in south-west London. The home is in move-in ready condition and ready for immediate possession. The open concept main level with well-maintained hardwood floors provides a welcoming foyer, a generous great room with gas fireplace, an eat-in family kitchen with stainless appliances and patio access to a fully fenced yard. Practice your golfing skills with a putting green literally in your backyard and jump into the six-seat pergola hot tub for a well deserved aquatic massage! The upper level offers a 5 piece main bath, laundry area and 3 generous sized bedrooms including large primary bedroom with walk-in closet and a 5 piece ensuite including a bath-tub. The partially finished basement has the potential for two legal bedrooms, making the house a total of 5 bedrooms when completed. This home comes with a 2025 high efficiency gas furnace and central air and a spacious 1.5 car garage with inside entry. Very close proximity to lots of shopping, great schools, parks and skiing. (id:50886)
Property Details
| MLS® Number | X12307088 |
| Property Type | Single Family |
| Community Name | South W |
| Amenities Near By | Golf Nearby, Hospital, Park |
| Community Features | Community Centre |
| Equipment Type | Water Heater |
| Features | Flat Site, Conservation/green Belt, Carpet Free, Sump Pump |
| Parking Space Total | 3 |
| Rental Equipment Type | Water Heater |
Building
| Bathroom Total | 3 |
| Bedrooms Above Ground | 3 |
| Bedrooms Total | 3 |
| Age | 6 To 15 Years |
| Amenities | Fireplace(s) |
| Appliances | Garage Door Opener Remote(s), Central Vacuum, Water Heater, Blinds, Dishwasher, Dryer, Hood Fan, Stove, Washer, Window Coverings, Refrigerator |
| Basement Development | Partially Finished |
| Basement Type | N/a (partially Finished) |
| Construction Style Attachment | Detached |
| Cooling Type | Central Air Conditioning |
| Exterior Finish | Brick, Concrete |
| Fire Protection | Smoke Detectors |
| Fireplace Present | Yes |
| Foundation Type | Poured Concrete |
| Half Bath Total | 1 |
| Heating Fuel | Natural Gas |
| Heating Type | Forced Air |
| Stories Total | 2 |
| Size Interior | 1,500 - 2,000 Ft2 |
| Type | House |
| Utility Water | Municipal Water |
Parking
| Garage |
Land
| Acreage | No |
| Fence Type | Fully Fenced, Fenced Yard |
| Land Amenities | Golf Nearby, Hospital, Park |
| Sewer | Sanitary Sewer |
| Size Depth | 98 Ft ,4 In |
| Size Frontage | 36 Ft ,1 In |
| Size Irregular | 36.1 X 98.4 Ft |
| Size Total Text | 36.1 X 98.4 Ft|under 1/2 Acre |
Rooms
| Level | Type | Length | Width | Dimensions |
|---|---|---|---|---|
| Second Level | Primary Bedroom | 5.03 m | 4.34 m | 5.03 m x 4.34 m |
| Second Level | Bedroom 2 | 3.51 m | 4.9 m | 3.51 m x 4.9 m |
| Second Level | Bedroom 3 | 4.39 m | 3.3 m | 4.39 m x 3.3 m |
| Second Level | Bathroom | 2.43 m | 1.89 m | 2.43 m x 1.89 m |
| Second Level | Bathroom | 2.43 m | 1.89 m | 2.43 m x 1.89 m |
| Main Level | Foyer | 3.28 m | 1.83 m | 3.28 m x 1.83 m |
| Main Level | Kitchen | 3.61 m | 3.68 m | 3.61 m x 3.68 m |
| Main Level | Living Room | 4.93 m | 4.34 m | 4.93 m x 4.34 m |
| Main Level | Bathroom | 1.89 m | 4.54 m | 1.89 m x 4.54 m |
Utilities
| Cable | Installed |
| Electricity | Installed |
| Sewer | Installed |
https://www.realtor.ca/real-estate/28653057/6621-navin-crescent-london-south-south-w-south-w
Contact Us
Contact us for more information
Chris Tham
Salesperson
www.facebook.com/christian.tham.10
(519) 673-3390

