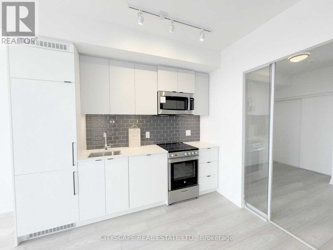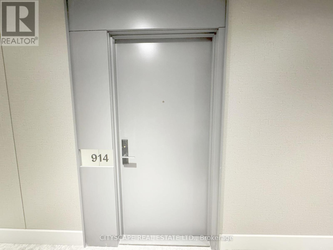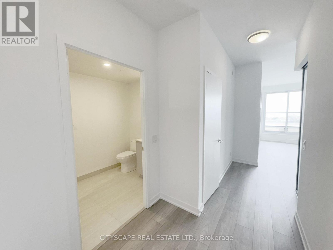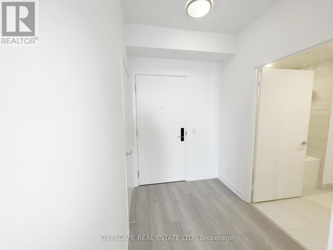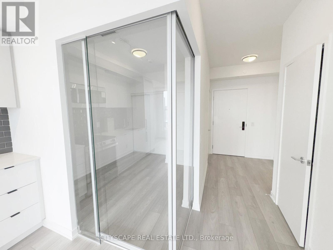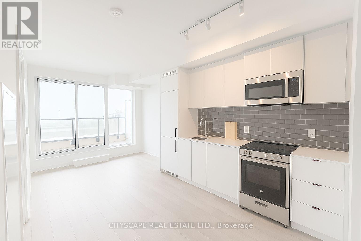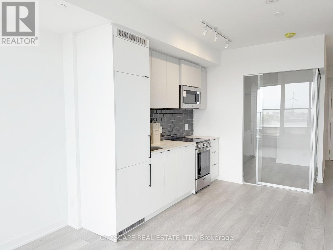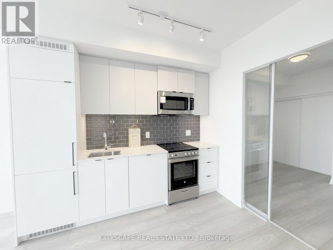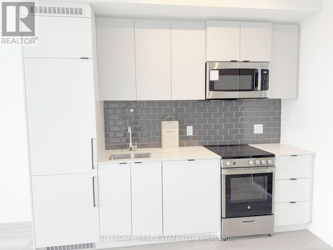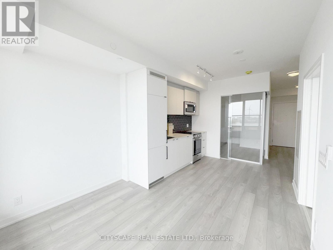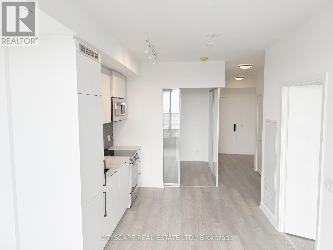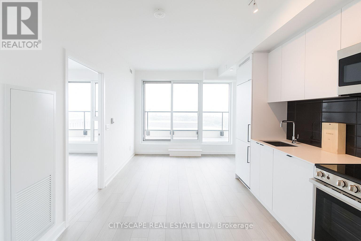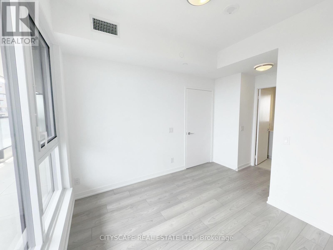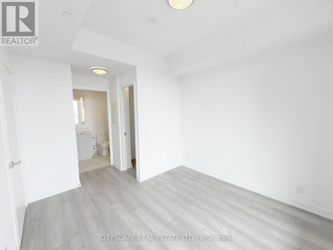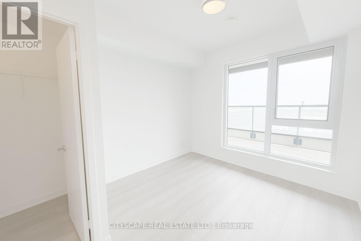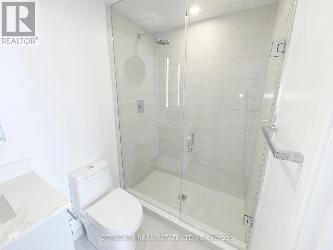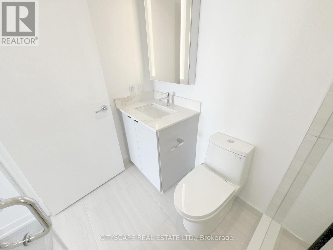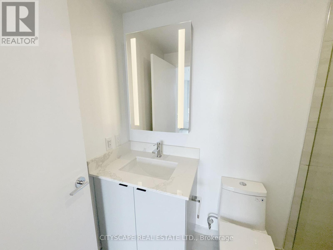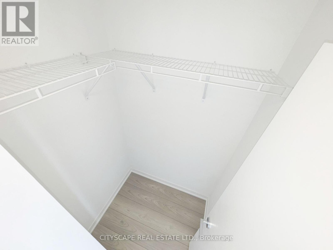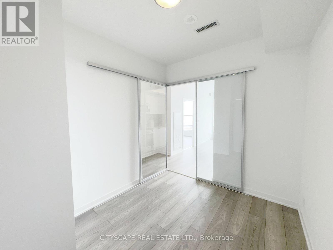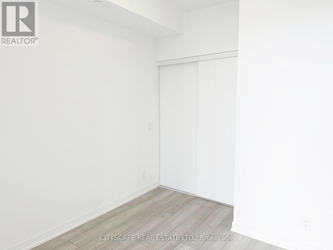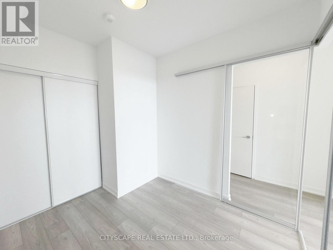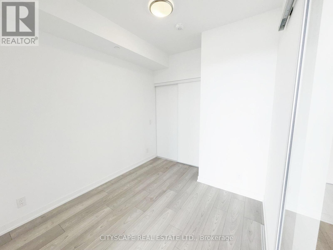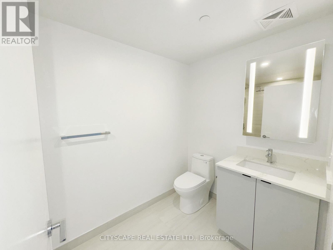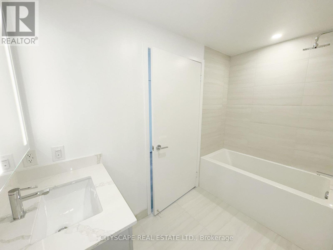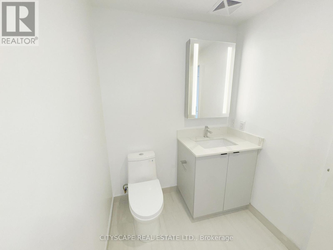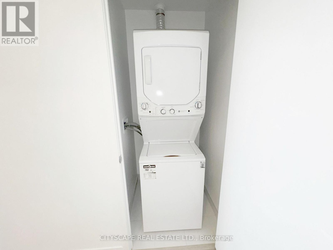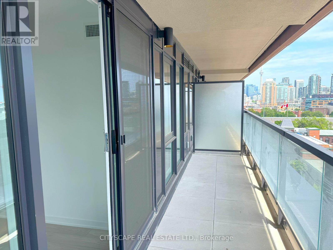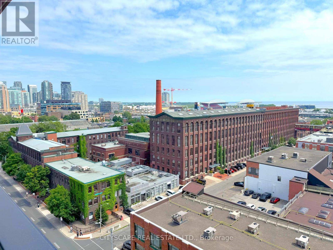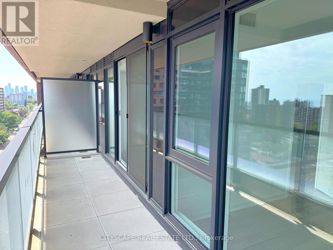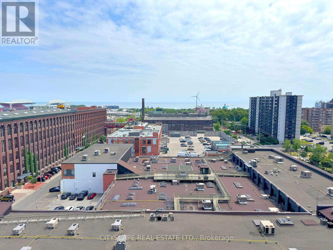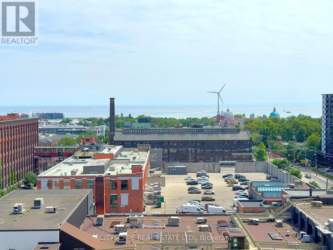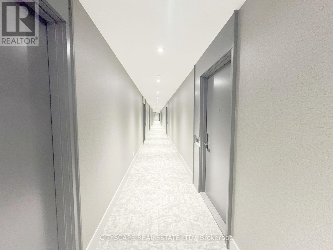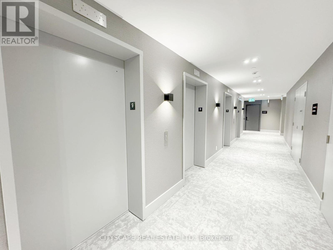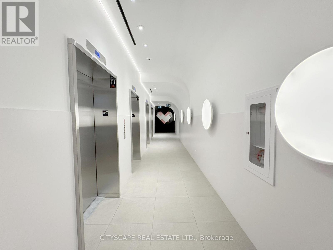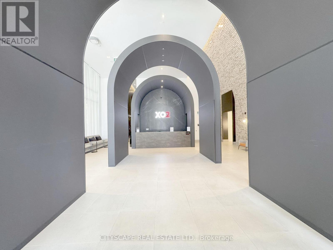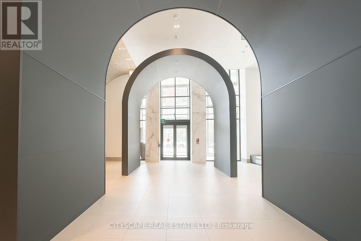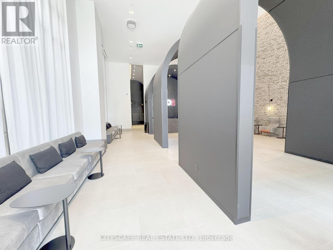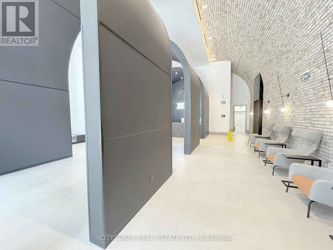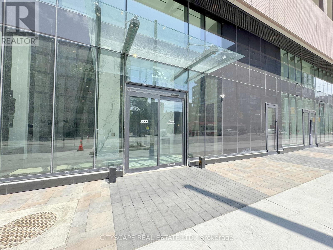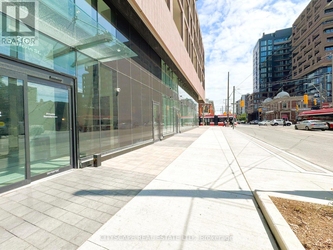914 - 285 Dufferin Street Toronto, Ontario M6K 0J2
$2,850 Monthly
**Modern 2-Bed, 2-Bath Condo with Balcony & Lake Views in Trendy South Parkdale**Welcome to Suite 914 at 285 Dufferin St, a sleek and stylish 2-bedroom, 2-bathroom condo offering modern urban living in the heart of Torontos dynamic South Parkdale community. Located in a contemporary, amenity-rich building, this suite is perfect for professionals, couples, seeking upscale finishes and effortless convenience.**Designer Kitchen & Open Concept Living**The modern kitchen features built-in stainless steel appliances, custom cabinetry, backsplash, and hardwood flooring, seamlessly flowing into the living area to create a bright open-concept layout ideal for entertaining.**2 Comfortable Bedrooms & Spa-Inspired Baths**The spacious primary bedroom boasts a walk-in closet, south-facing views, and a private 3-piece ensuite with tiled finishes. A versatile second bedroom features a double closet and glass doors, perfect for guests or a home office. A separate 4-piece bathroom serves guests or roommates.**South-Facing Balcony with Unobstructed Lake Views**Enjoy your morning coffee or evening wine on the oversized balcony with clear, south-facing views of Lake Ontario. Floor-to-ceiling windows flood the unit with natural light and highlight the suites airy 9' ceilings.**Turnkey Comfort & Convenience**Additional highlights include in-suite laundry, hardwood throughout, and access to building amenities such as a gym, concierge, and more. Steps to Queen West, Liberty Village, TTC, cafes, and shops - Unit 914 offers refined city living with postcard-worthy lake views. (id:50886)
Property Details
| MLS® Number | W12309014 |
| Property Type | Single Family |
| Neigbourhood | South Parkdale |
| Community Name | South Parkdale |
| Amenities Near By | Hospital, Marina, Park, Place Of Worship |
| Community Features | Pet Restrictions |
| Features | Balcony, Carpet Free |
Building
| Bathroom Total | 2 |
| Bedrooms Above Ground | 2 |
| Bedrooms Total | 2 |
| Age | New Building |
| Amenities | Storage - Locker, Security/concierge |
| Appliances | Dishwasher, Dryer, Microwave, Stove, Washer, Refrigerator |
| Cooling Type | Central Air Conditioning |
| Exterior Finish | Brick, Concrete |
| Flooring Type | Vinyl, Tile |
| Heating Fuel | Natural Gas |
| Heating Type | Forced Air |
| Size Interior | 600 - 699 Ft2 |
| Type | Apartment |
Parking
| Underground | |
| No Garage |
Land
| Acreage | No |
| Land Amenities | Hospital, Marina, Park, Place Of Worship |
| Surface Water | Lake/pond |
Rooms
| Level | Type | Length | Width | Dimensions |
|---|---|---|---|---|
| Flat | Foyer | 4.67 m | 1.81 m | 4.67 m x 1.81 m |
| Flat | Living Room | 5.05 m | 3.55 m | 5.05 m x 3.55 m |
| Flat | Kitchen | 5.05 m | 3.55 m | 5.05 m x 3.55 m |
| Flat | Primary Bedroom | 4.21 m | 3.03 m | 4.21 m x 3.03 m |
| Flat | Bedroom 2 | 3.08 m | 2.57 m | 3.08 m x 2.57 m |
| Flat | Bathroom | 2.86 m | 1.71 m | 2.86 m x 1.71 m |
| Flat | Laundry Room | 1.01 m | 0.96 m | 1.01 m x 0.96 m |
Contact Us
Contact us for more information
Rakesh Chander Babber
Salesperson
www.rakeshbabber.com/
885 Plymouth Dr #2
Mississauga, Ontario L5V 0B5
(905) 241-2222
(905) 241-3333

