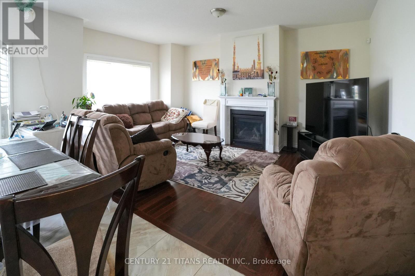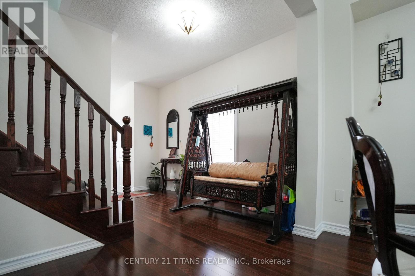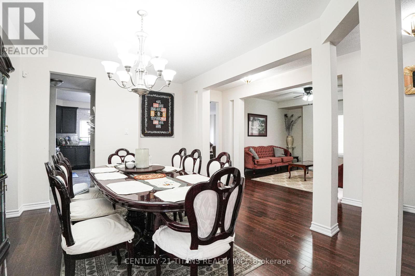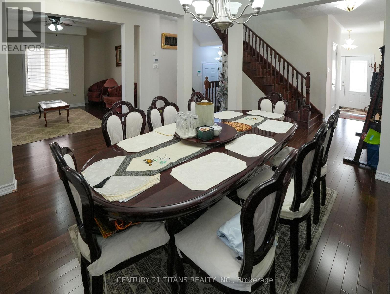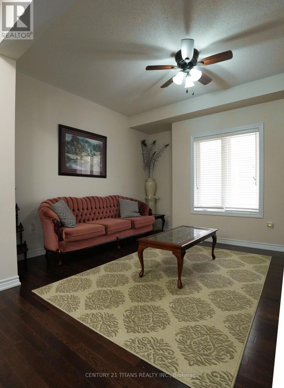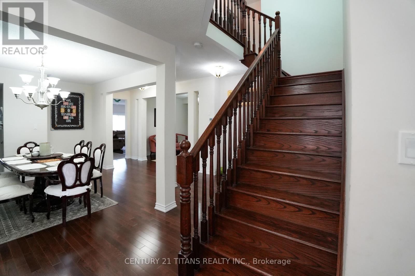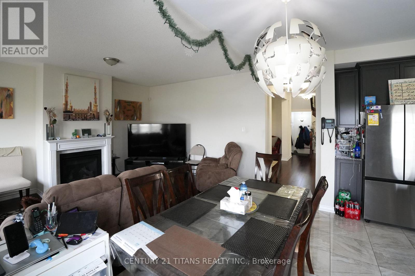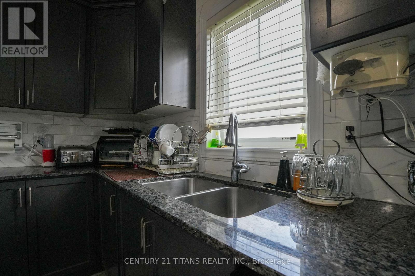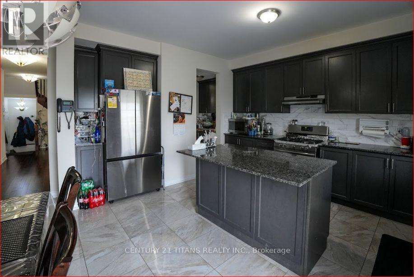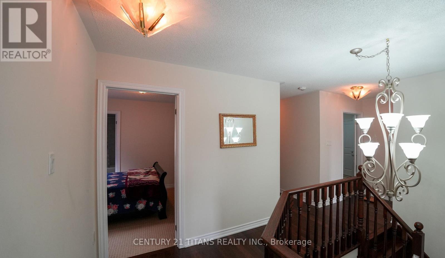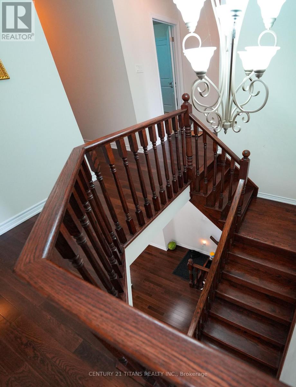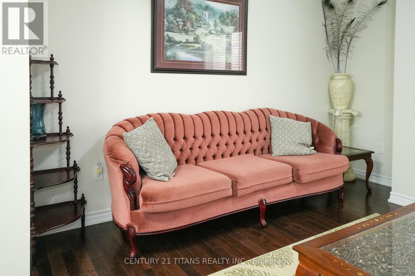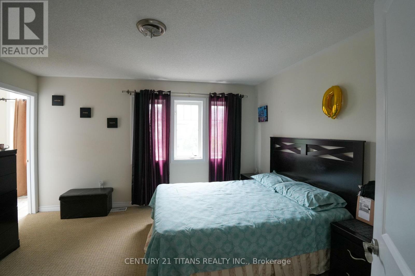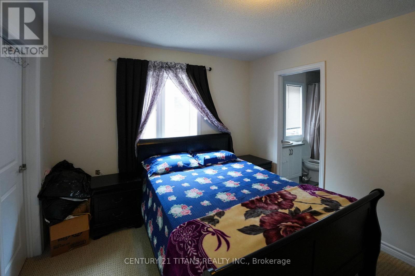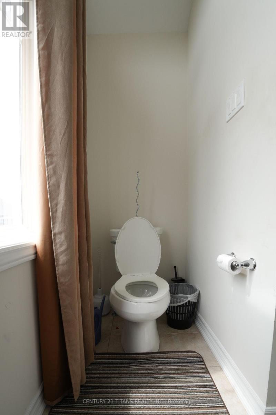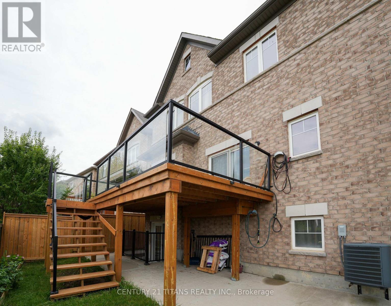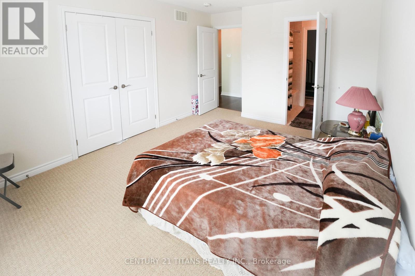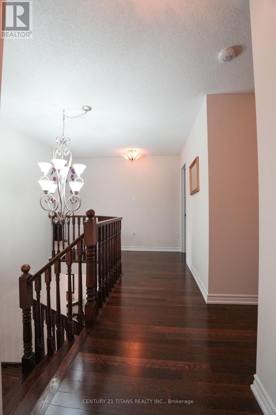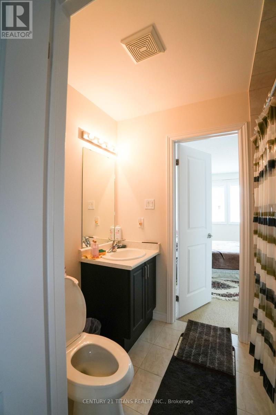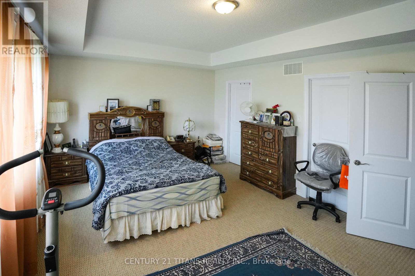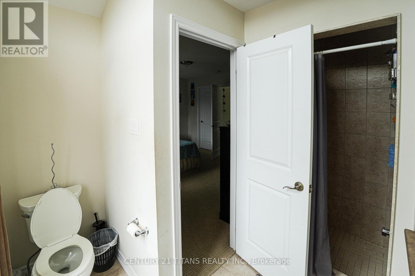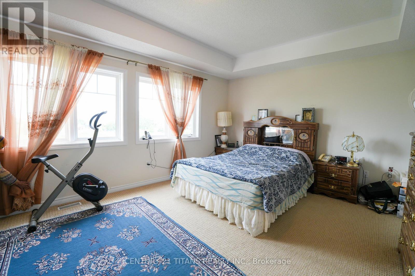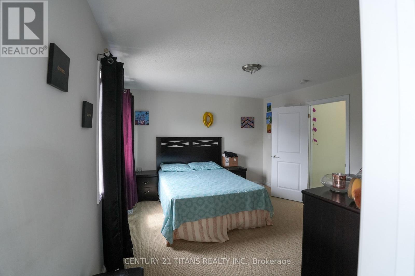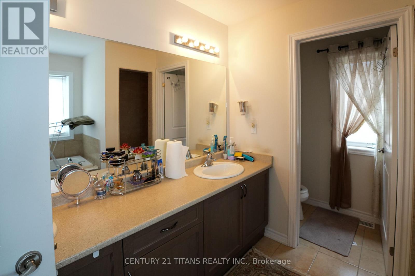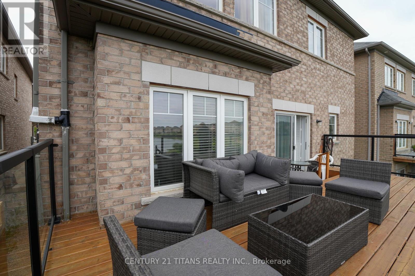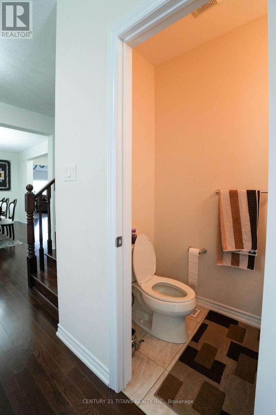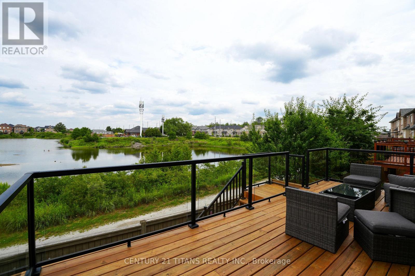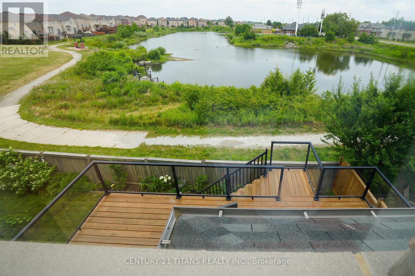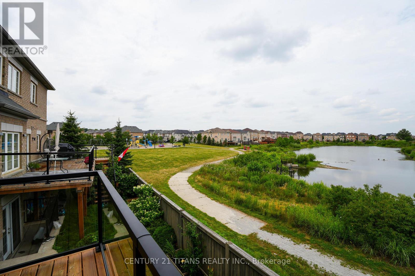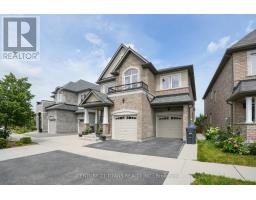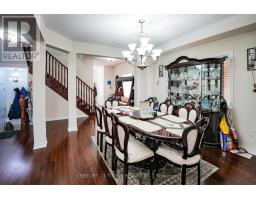42 Lola Crescent Brampton, Ontario L7A 4J8
8 Bedroom
7 Bathroom
3,000 - 3,500 ft2
Fireplace
Central Air Conditioning
Forced Air
$1,669,000
Absolutely Stunning 3012 Sq/Ft Luxury Executive Home! Backing onto a serene pond, this home offers both beauty and privacy. Features include a separate entrance with walk-out legal basement apt, perfect for an in-law suite or potential rental income. Boasting 2 spacious primary bedrooms, each with ensuite baths, and an upgraded maple kitchen with extended-height cabinets, stainless steel appliances, granite countertops, a walk-in pantry, and servery. Elegant pot lights throughout and custom finishes elevate this home even further. (id:50886)
Property Details
| MLS® Number | W12310781 |
| Property Type | Single Family |
| Community Name | Northwest Brampton |
| Amenities Near By | Hospital, Park, Public Transit, Schools |
| Features | In-law Suite |
| Parking Space Total | 4 |
| Structure | Deck |
| View Type | View, View Of Water |
Building
| Bathroom Total | 7 |
| Bedrooms Above Ground | 5 |
| Bedrooms Below Ground | 3 |
| Bedrooms Total | 8 |
| Age | 6 To 15 Years |
| Appliances | Blinds, Dishwasher, Garage Door Opener, Hood Fan, Stove, Window Coverings, Refrigerator |
| Basement Features | Separate Entrance, Walk Out |
| Basement Type | N/a |
| Construction Style Attachment | Detached |
| Cooling Type | Central Air Conditioning |
| Exterior Finish | Brick |
| Fireplace Present | Yes |
| Flooring Type | Hardwood, Ceramic, Carpeted |
| Foundation Type | Concrete |
| Half Bath Total | 1 |
| Heating Fuel | Natural Gas |
| Heating Type | Forced Air |
| Stories Total | 2 |
| Size Interior | 3,000 - 3,500 Ft2 |
| Type | House |
| Utility Water | Municipal Water |
Parking
| Garage |
Land
| Acreage | No |
| Land Amenities | Hospital, Park, Public Transit, Schools |
| Sewer | Sanitary Sewer |
| Size Depth | 88 Ft ,8 In |
| Size Frontage | 42 Ft ,9 In |
| Size Irregular | 42.8 X 88.7 Ft |
| Size Total Text | 42.8 X 88.7 Ft |
| Surface Water | Lake/pond |
Rooms
| Level | Type | Length | Width | Dimensions |
|---|---|---|---|---|
| Second Level | Primary Bedroom | 5.4 m | 3.96 m | 5.4 m x 3.96 m |
| Second Level | Primary Bedroom | 4.26 m | 3.65 m | 4.26 m x 3.65 m |
| Second Level | Bedroom 3 | 3.96 m | 3.23 m | 3.96 m x 3.23 m |
| Second Level | Bedroom 4 | 3.53 m | 4.26 m | 3.53 m x 4.26 m |
| Second Level | Bedroom 5 | 5.18 m | 3.23 m | 5.18 m x 3.23 m |
| Basement | Family Room | Measurements not available | ||
| Basement | Bedroom | Measurements not available | ||
| Basement | Bedroom | Measurements not available | ||
| Basement | Bedroom | Measurements not available | ||
| Main Level | Great Room | 3.654 m | 5.42 m | 3.654 m x 5.42 m |
| Main Level | Dining Room | 3.96 m | 3.78 m | 3.96 m x 3.78 m |
| Main Level | Kitchen | 2.74 m | 4.87 m | 2.74 m x 4.87 m |
| Main Level | Eating Area | 2.74 m | 4.87 m | 2.74 m x 4.87 m |
| Main Level | Library | 3.35 m | 2.74 m | 3.35 m x 2.74 m |
Contact Us
Contact us for more information
Riyaz Malam
Broker
www.rmrealtor.ca/
www.facebook.com/riyazmalamrealestate/
www.linkedin.com/feed/?trk=
Century 21 Titans Realty Inc.
2100 Ellesmere Rd Suite 116
Toronto, Ontario M1H 3B7
2100 Ellesmere Rd Suite 116
Toronto, Ontario M1H 3B7
(416) 289-2155
(416) 289-2156
www.century21titans.com/






