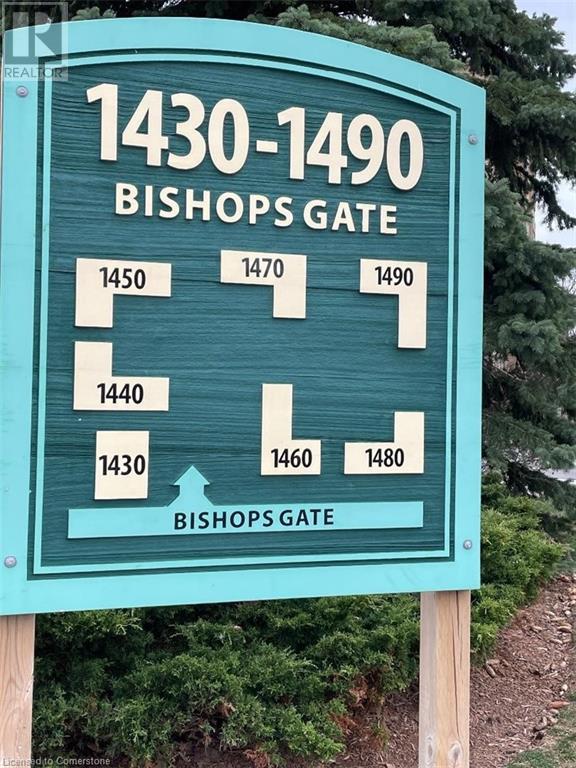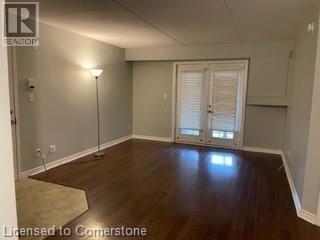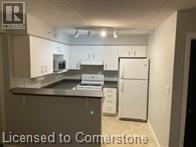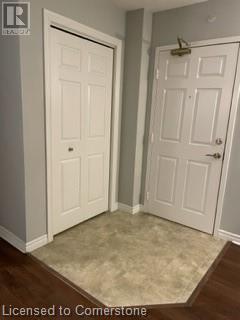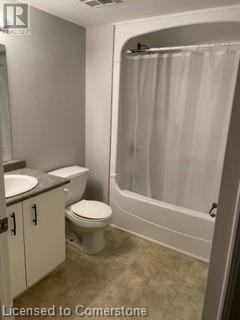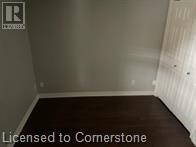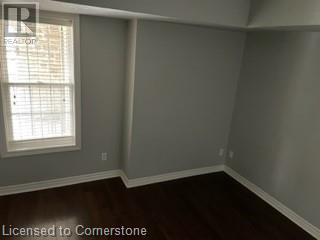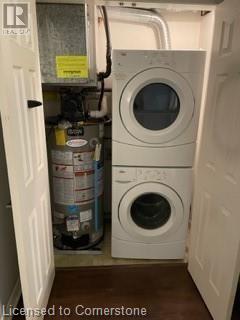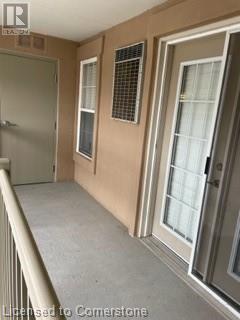1460 Bishops Gate Unit# 206 Oakville, Ontario L6M 4N5
2 Bedroom
1 Bathroom
711 ft2
Central Air Conditioning
$2,450 MonthlyParking
Modern 1 Bedroom Plus Den Condo In The Much Desired Glen Abbey Neighbourhood. Open Concept, Laminate Floor. Close To Many Amenities Including Grocery, Transit, Parks, Trails, And More. (id:50886)
Property Details
| MLS® Number | 40750936 |
| Property Type | Single Family |
| Amenities Near By | Schools |
| Equipment Type | None |
| Features | Balcony, Paved Driveway, Shared Driveway, No Pet Home |
| Parking Space Total | 1 |
| Rental Equipment Type | None |
| Storage Type | Locker |
Building
| Bathroom Total | 1 |
| Bedrooms Above Ground | 1 |
| Bedrooms Below Ground | 1 |
| Bedrooms Total | 2 |
| Amenities | Exercise Centre |
| Appliances | Dryer, Washer |
| Basement Type | None |
| Construction Style Attachment | Attached |
| Cooling Type | Central Air Conditioning |
| Exterior Finish | Brick, Stone, Stucco |
| Heating Fuel | Natural Gas |
| Stories Total | 1 |
| Size Interior | 711 Ft2 |
| Type | Apartment |
| Utility Water | Municipal Water |
Parking
| Underground |
Land
| Acreage | No |
| Land Amenities | Schools |
| Sewer | Municipal Sewage System |
| Size Total Text | Unknown |
| Zoning Description | Rh |
Rooms
| Level | Type | Length | Width | Dimensions |
|---|---|---|---|---|
| Main Level | Laundry Room | Measurements not available | ||
| Main Level | 4pc Bathroom | Measurements not available | ||
| Main Level | Primary Bedroom | 10'11'' x 10'0'' | ||
| Main Level | Den | 8'6'' x 7'0'' | ||
| Main Level | Living Room/dining Room | 16'0'' x 11'10'' | ||
| Main Level | Kitchen | 8'2'' x 8'0'' |
https://www.realtor.ca/real-estate/28660774/1460-bishops-gate-unit-206-oakville
Contact Us
Contact us for more information
James Smith
Salesperson
Martin Smith Real Estate Brokerage
595 Woodview Road
Burlington, Ontario L7N 3A2
595 Woodview Road
Burlington, Ontario L7N 3A2
(905) 331-6570

