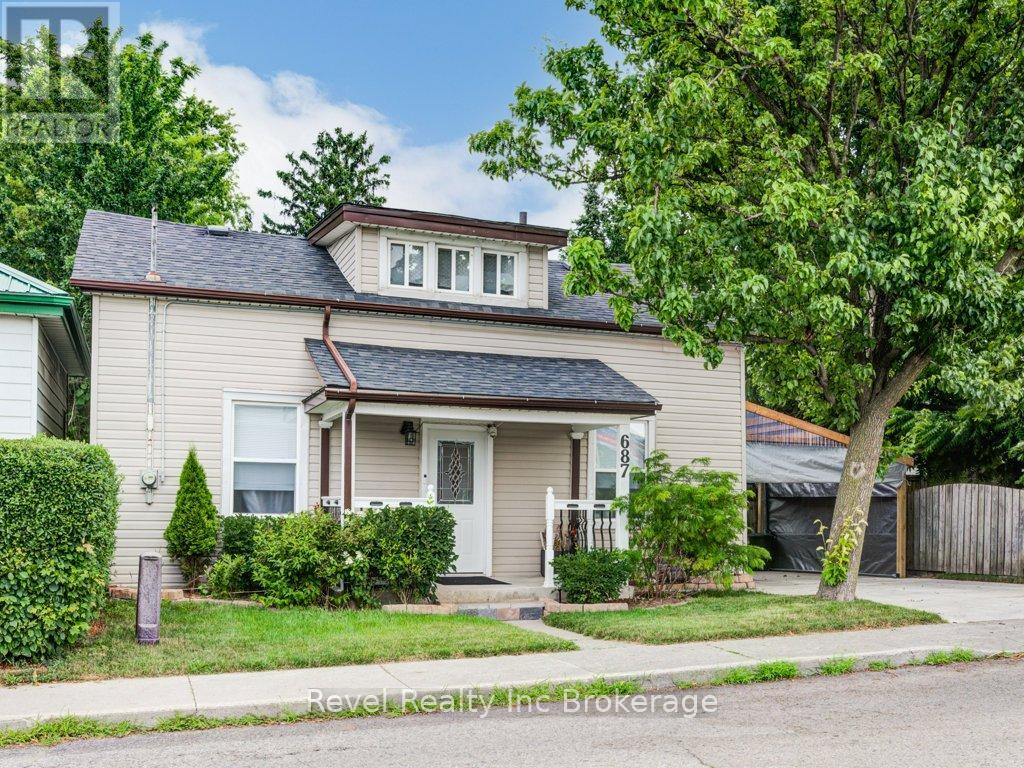687 Adelaide Street Woodstock, Ontario N4S 4C2
$479,900
Welcome to 687 Adelaide Street, Woodstock. This move-in ready home offers the perfect blend of charm, space, and convenience. Thoughtfully maintained with numerous upgrades throughout, this property is ideal for first-time buyers, families, or investors.Inside, youll find a carpet-free layout with generous living space, including two bright bedrooms on the main floor, a full bathroom with in-suite laundry, and a well-equipped kitchen with ample storage. Upstairs, two additional spacious bedrooms and a second full bathroom provide flexibility for family living, guests, or a home office setup. The home features several upgrades that enhance comfort and functionality, all while keeping a clean, neutral palette thats ready for your personal touch. Outside, enjoy a private backyard space perfect for relaxing or entertaining, along with 2 dedicated parking spots in the driveway and 1 in the carport. Located in a walkable neighbourhood near schools, parks, shopping, and public transit, 687 Adelaide Street offers a turn-key opportunity in the heart of Woodstock. (id:50886)
Property Details
| MLS® Number | X12310103 |
| Property Type | Single Family |
| Community Name | Woodstock - North |
| Amenities Near By | Public Transit |
| Equipment Type | Water Heater, Furnace |
| Features | Carpet Free |
| Parking Space Total | 3 |
| Rental Equipment Type | Water Heater, Furnace |
| Structure | Deck, Porch, Shed |
Building
| Bathroom Total | 2 |
| Bedrooms Above Ground | 4 |
| Bedrooms Total | 4 |
| Appliances | Water Heater, Dryer, Stove, Washer, Refrigerator |
| Basement Development | Unfinished |
| Basement Type | Partial (unfinished) |
| Construction Style Attachment | Detached |
| Cooling Type | Central Air Conditioning, Ventilation System |
| Exterior Finish | Vinyl Siding |
| Foundation Type | Block |
| Heating Fuel | Natural Gas |
| Heating Type | Forced Air |
| Stories Total | 2 |
| Size Interior | 1,500 - 2,000 Ft2 |
| Type | House |
| Utility Water | Municipal Water |
Parking
| Carport | |
| Garage |
Land
| Acreage | No |
| Fence Type | Fenced Yard |
| Land Amenities | Public Transit |
| Sewer | Sanitary Sewer |
| Size Depth | 40 Ft |
| Size Frontage | 45 Ft |
| Size Irregular | 45 X 40 Ft |
| Size Total Text | 45 X 40 Ft |
| Zoning Description | C3 |
Rooms
| Level | Type | Length | Width | Dimensions |
|---|---|---|---|---|
| Second Level | Bathroom | 2.35 m | 1.89 m | 2.35 m x 1.89 m |
| Second Level | Bedroom | 3.84 m | 5.91 m | 3.84 m x 5.91 m |
| Second Level | Bedroom | 3.11 m | 5.91 m | 3.11 m x 5.91 m |
| Main Level | Bathroom | 3.63 m | 2.23 m | 3.63 m x 2.23 m |
| Main Level | Bedroom | 3.66 m | 3.51 m | 3.66 m x 3.51 m |
| Main Level | Bedroom | 3.84 m | 2.9 m | 3.84 m x 2.9 m |
| Main Level | Living Room | 3.72 m | 5.82 m | 3.72 m x 5.82 m |
| Main Level | Kitchen | 5 m | 2.9 m | 5 m x 2.9 m |
Contact Us
Contact us for more information
Rachel Isaac
Salesperson
www.instagram.com/rachelisaacrealtor/
111 Huron St
Woodstock, Ontario N4S 6Z6
(519) 989-0999

































































































