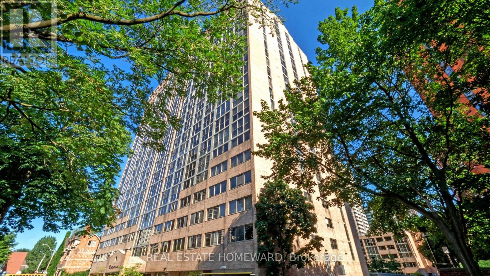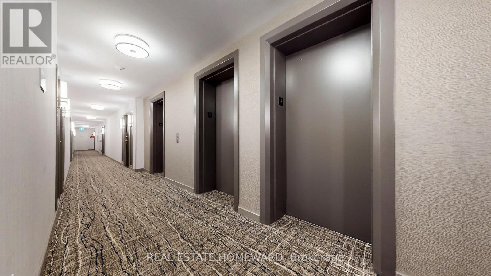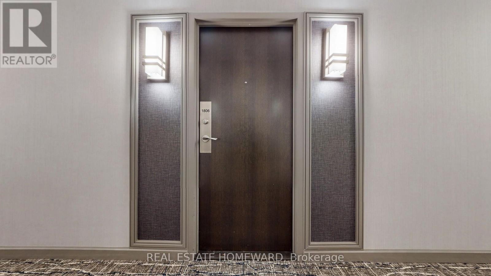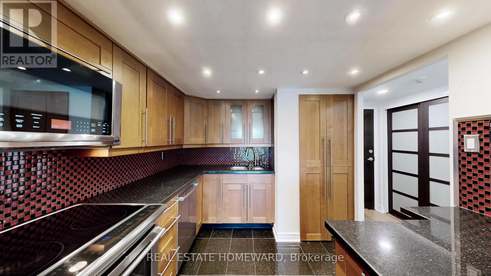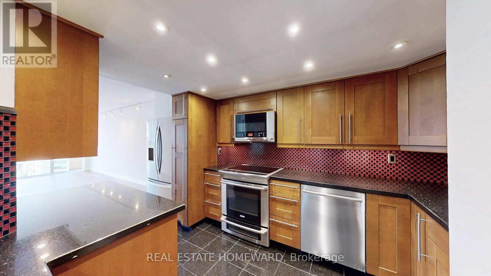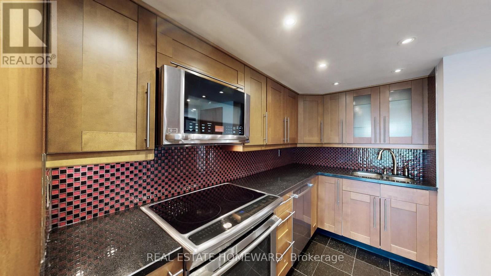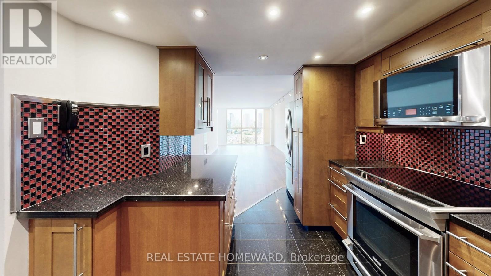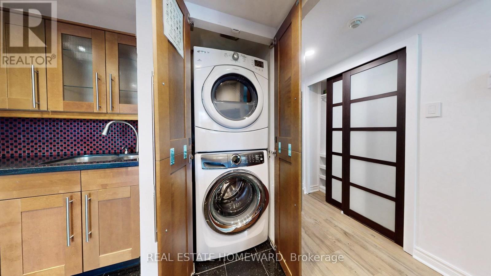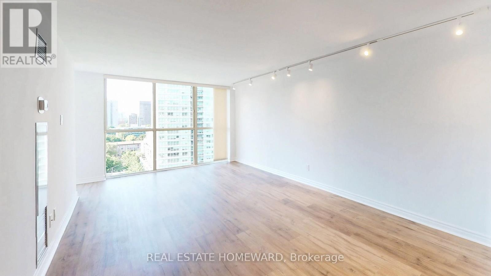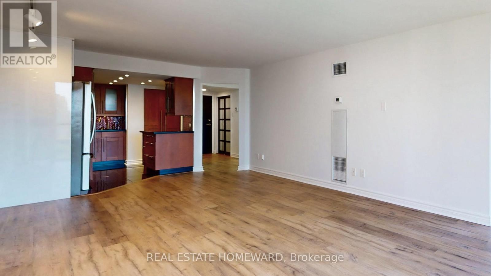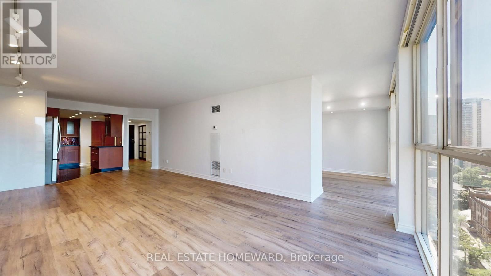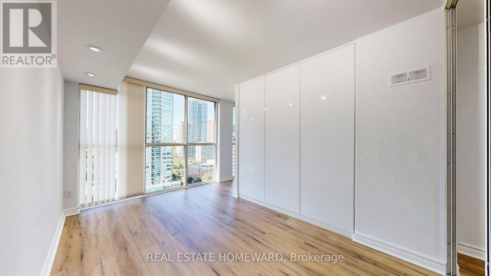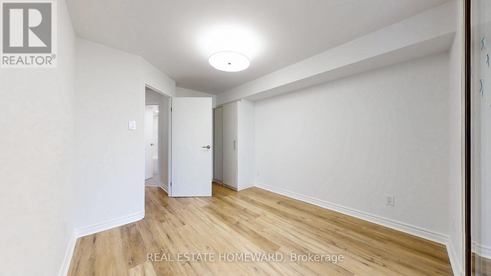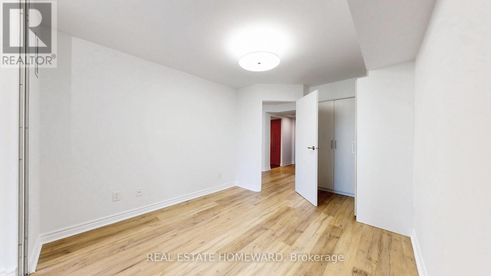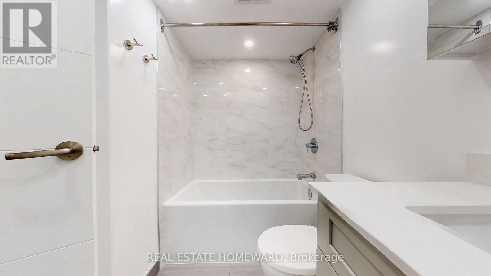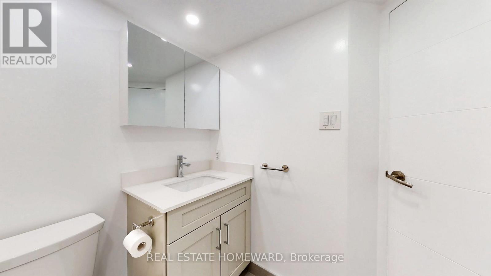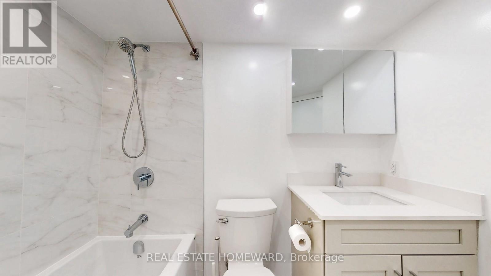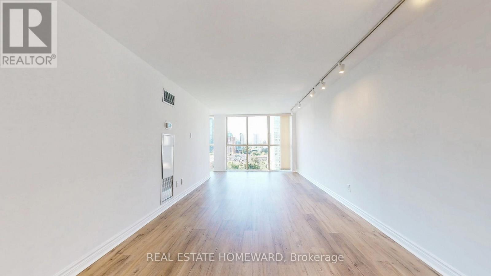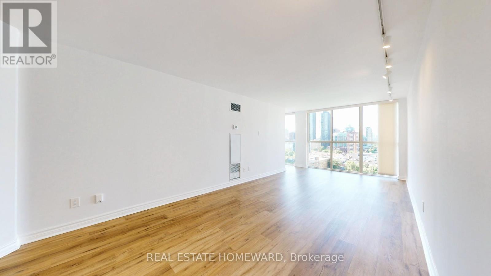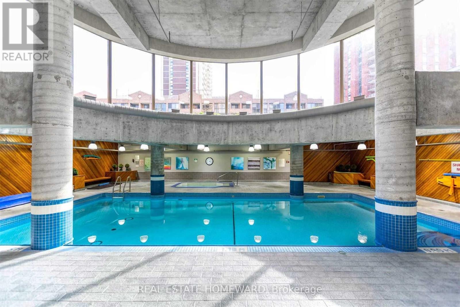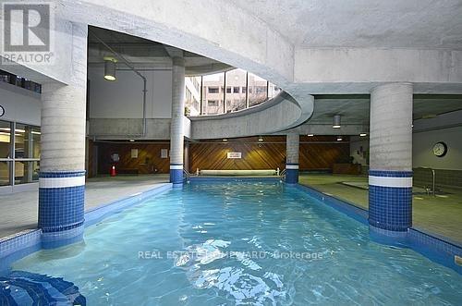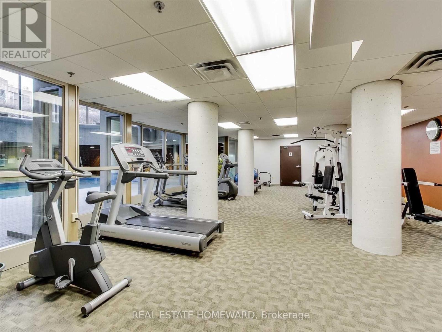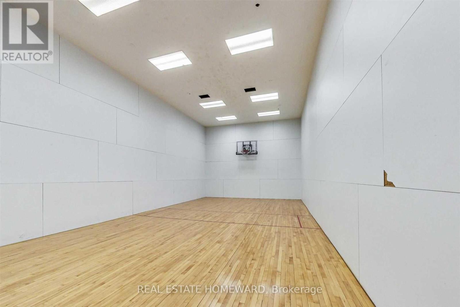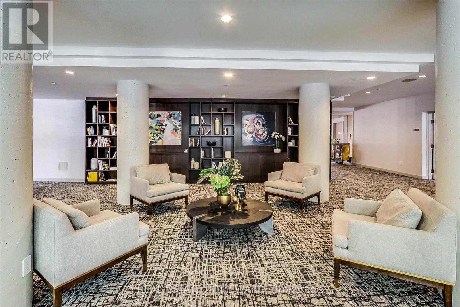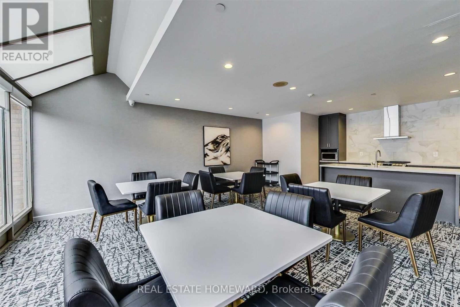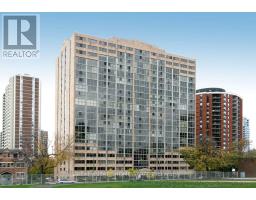1806 - 15 Maitland Place Toronto, Ontario M4Y 2X3
$600,000Maintenance, Common Area Maintenance, Heat, Electricity, Insurance, Parking, Water
$1,050.10 Monthly
Maintenance, Common Area Maintenance, Heat, Electricity, Insurance, Parking, Water
$1,050.10 MonthlyWelcome to the L'Esprit executive style condominiums on Maitland. This spacious 830-square-foot condo is in a well-managed building. The unit features a large one bedroom with a separate den, ideal for a home office or second sleeping area. The wall to wall floor-to-ceiling windows fills the living space with natural light and offers a great view, creating an open and airy feel. The kitchen is appointed with granite countertops and stainless-steel appliances. The bathroom was recently updated with modern finishes. The unit also includes a deeded parking, and a spacious locker. The building offers a full suite of resort style amenities, including concierge service, roof top tennis court and running track, a beautifully landscaped courtyard. Residents also enjoy a fully equipped gym, an indoor atrium style swimming pool with a hot tub, saunas, squash, racquetball and basketball court. Host your gatherings, in one of the many function/party rooms including a private bistro ideal for birthday parties, a main party room ideal for large gatherings, multiple boardrooms, work areas, and a cozy video/screening room. This is resort style living at its finest. (id:50886)
Open House
This property has open houses!
1:00 pm
Ends at:3:00 pm
5:30 pm
Ends at:7:00 pm
Property Details
| MLS® Number | C12311925 |
| Property Type | Single Family |
| Community Name | Cabbagetown-South St. James Town |
| Amenities Near By | Public Transit |
| Community Features | Pet Restrictions |
| Parking Space Total | 1 |
| Pool Type | Indoor Pool |
| Structure | Squash & Raquet Court, Tennis Court |
Building
| Bathroom Total | 1 |
| Bedrooms Above Ground | 1 |
| Bedrooms Below Ground | 1 |
| Bedrooms Total | 2 |
| Age | 16 To 30 Years |
| Amenities | Security/concierge, Exercise Centre, Visitor Parking, Storage - Locker |
| Appliances | Dishwasher, Dryer, Stove, Washer, Refrigerator |
| Cooling Type | Central Air Conditioning |
| Exterior Finish | Brick |
| Heating Fuel | Natural Gas |
| Heating Type | Forced Air |
| Size Interior | 800 - 899 Ft2 |
| Type | Apartment |
Parking
| Underground | |
| Garage |
Land
| Acreage | No |
| Fence Type | Fenced Yard |
| Land Amenities | Public Transit |
| Zoning Description | Residential |
Rooms
| Level | Type | Length | Width | Dimensions |
|---|---|---|---|---|
| Flat | Foyer | 2.1 m | 2.1 m | 2.1 m x 2.1 m |
| Flat | Living Room | 5.31 m | 3.27 m | 5.31 m x 3.27 m |
| Flat | Dining Room | 3.28 m | 2.13 m | 3.28 m x 2.13 m |
| Flat | Kitchen | 3.71 m | 2.79 m | 3.71 m x 2.79 m |
| Flat | Den | 3.96 m | 3.1 m | 3.96 m x 3.1 m |
| Flat | Primary Bedroom | 4.03 m | 3.01 m | 4.03 m x 3.01 m |
| Flat | Laundry Room | 0.99 m | 0.99 m | 0.99 m x 0.99 m |
| Flat | Bathroom | 2.41 m | 2.06 m | 2.41 m x 2.06 m |
Contact Us
Contact us for more information
Omer Quenneville
Broker
www.facebook.com/gomer.pileCanada/
www.linkedin.com/in/omerquenneville/
1858 Queen Street E.
Toronto, Ontario M4L 1H1
(416) 698-2090
(416) 693-4284
www.homeward.info/


