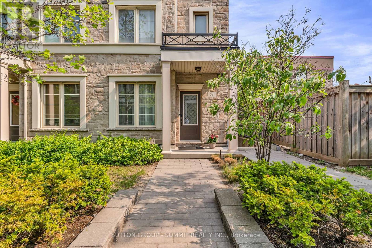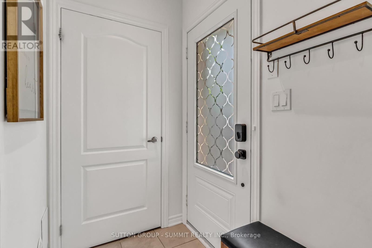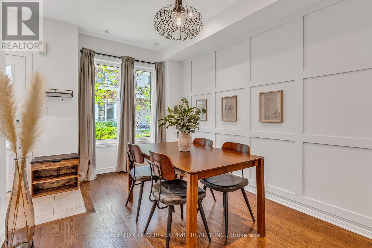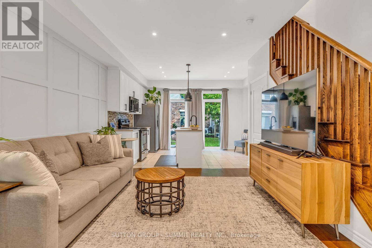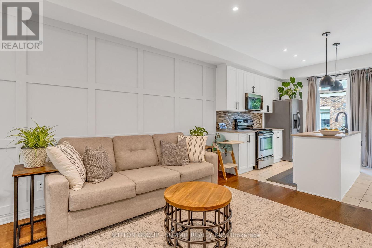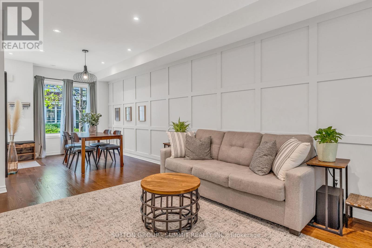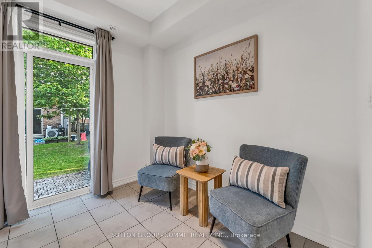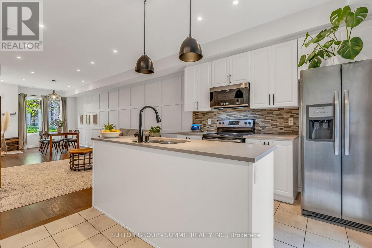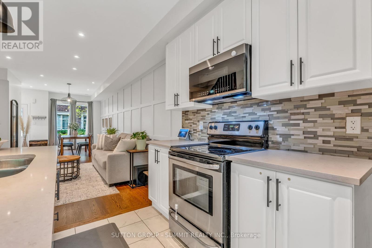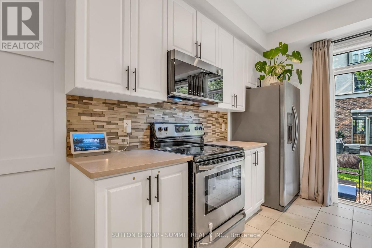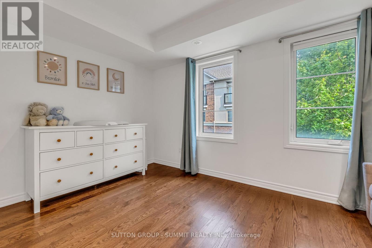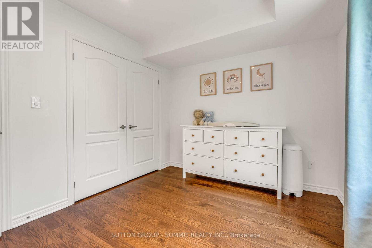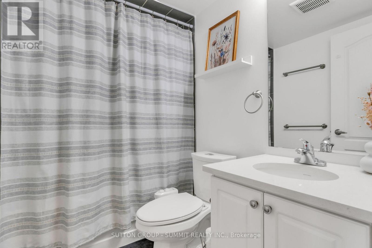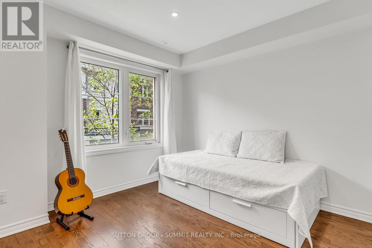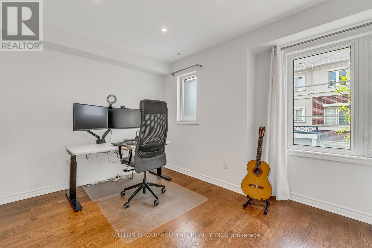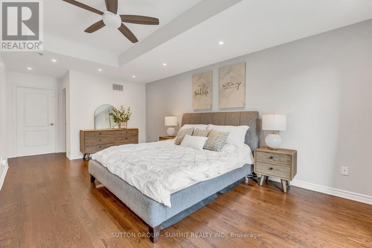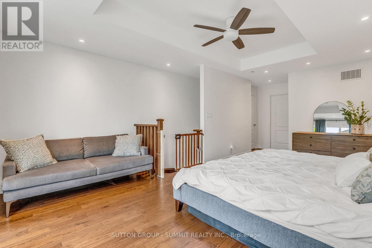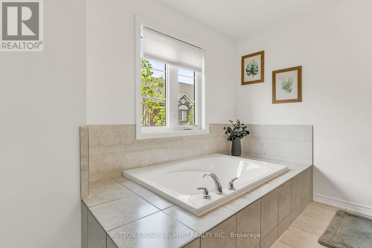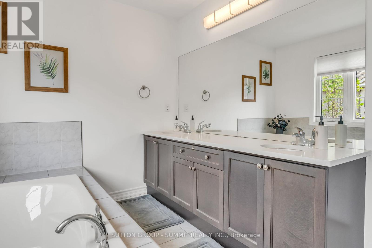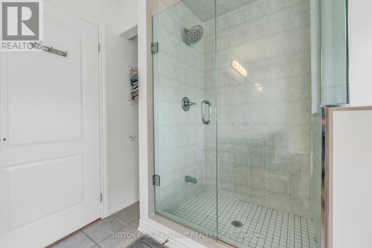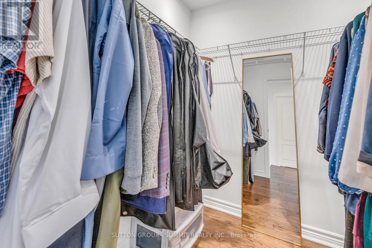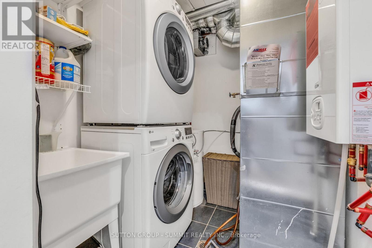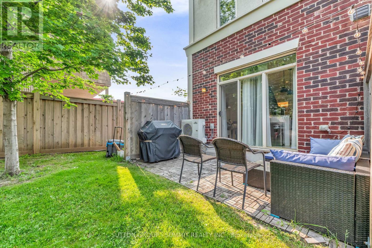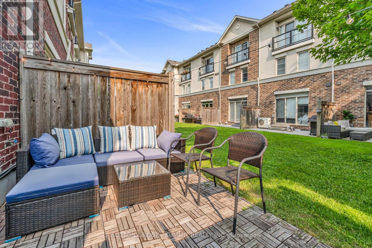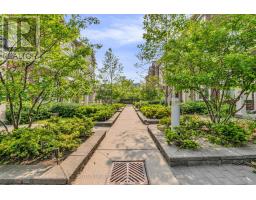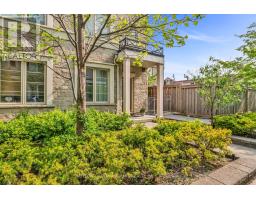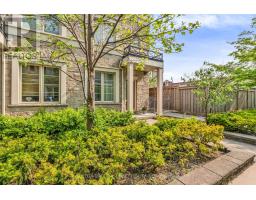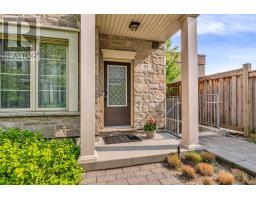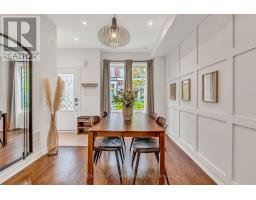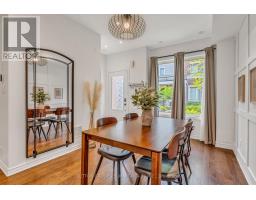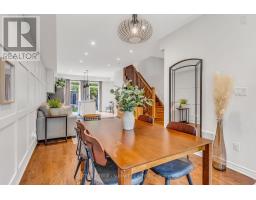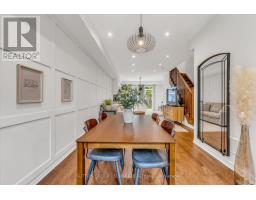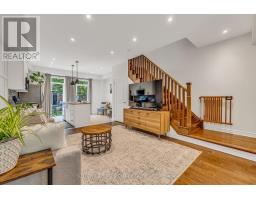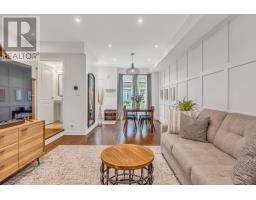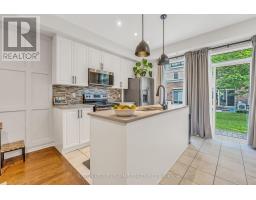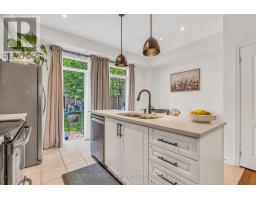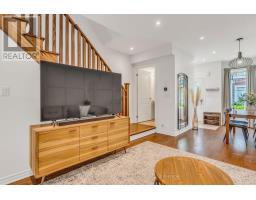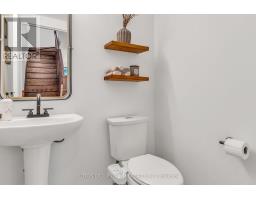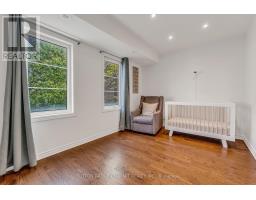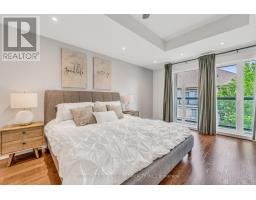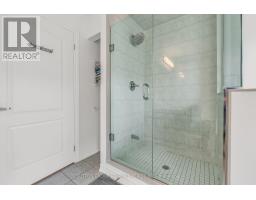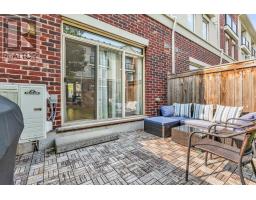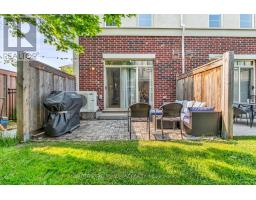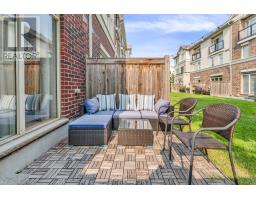53 - 636 Evans Avenue S Toronto, Ontario M8W 2W6
$969,800Maintenance, Insurance, Parking, Water
$656.64 Monthly
Maintenance, Insurance, Parking, Water
$656.64 MonthlyExperience luxurious living in this beautifully appointed corner unit, offering approximately 1,700 sq ft of thoughtfully designed spaceone of the largest in the complex. The open-concept main floor showcases 9-ft ceilings, upgraded pot lights, and elegant hardwood flooring, creating a bright and inviting atmosphere. The modern kitchen is a chefs dream, featuring upgraded quartz countertops, stainless steel appliances, and generous cabinetry for all your storage needs.The private third-floor primary suite is a serene retreat with a spacious walk-in closet and a spa-like ensuite bathroom with his-and-her quartz vanities. Bedrooms 2 and 3 are perfect for family, guests, or a home office offering both comfort and flexibility.Step out to your private backyard patio, ideal for relaxing, entertaining, or enjoying the beautifully maintained community grounds, which offer a tranquil, park-like setting.This home includes two parking spaces (note: the second space is rented and not owned) and one locker. The underground parking spot is located just steps from the unit for maximum convenience.Located in a high-demand neighbourhood, you're only minutes from Sherway Gardens, GO Station, Hwy 427, QEW, and the Gardiner Expresswayoffering easy access to shopping, transit, and downtown Toronto. Extras: Private third-floor primary suite with ensuite bath and walk-in closetBackyard patio overlooking beautifully landscaped groundsTwo parking spaces (one owned, one rented) and one locker (id:50886)
Property Details
| MLS® Number | W12313809 |
| Property Type | Single Family |
| Community Name | Alderwood |
| Amenities Near By | Public Transit, Park |
| Community Features | Pet Restrictions |
| Equipment Type | Water Heater |
| Features | Lighting, Balcony, In Suite Laundry |
| Parking Space Total | 2 |
| Rental Equipment Type | Water Heater |
| Structure | Patio(s) |
Building
| Bathroom Total | 3 |
| Bedrooms Above Ground | 3 |
| Bedrooms Total | 3 |
| Age | 6 To 10 Years |
| Amenities | Visitor Parking, Storage - Locker |
| Appliances | Garage Door Opener Remote(s), Water Meter, Dishwasher, Dryer, Stove, Washer, Window Coverings, Refrigerator |
| Cooling Type | Central Air Conditioning |
| Exterior Finish | Brick, Stone |
| Fire Protection | Security System |
| Flooring Type | Concrete, Hardwood, Ceramic |
| Foundation Type | Concrete |
| Half Bath Total | 1 |
| Heating Fuel | Natural Gas |
| Heating Type | Forced Air |
| Stories Total | 3 |
| Size Interior | 1,600 - 1,799 Ft2 |
| Type | Row / Townhouse |
Parking
| Underground | |
| Garage |
Land
| Acreage | No |
| Land Amenities | Public Transit, Park |
| Landscape Features | Landscaped |
| Surface Water | Lake/pond |
| Zoning Description | Residential |
Rooms
| Level | Type | Length | Width | Dimensions |
|---|---|---|---|---|
| Second Level | Bedroom 2 | 2.84 m | 4.54 m | 2.84 m x 4.54 m |
| Second Level | Bedroom 3 | 2.83 m | 4.54 m | 2.83 m x 4.54 m |
| Third Level | Primary Bedroom | 5.91 m | 4.54 m | 5.91 m x 4.54 m |
| Third Level | Sitting Room | 5.91 m | 4.54 m | 5.91 m x 4.54 m |
| Lower Level | Storage | 1.5 m | 1.5 m | 1.5 m x 1.5 m |
| Main Level | Living Room | 4.53 m | 2.9 m | 4.53 m x 2.9 m |
| Main Level | Dining Room | 3.57 m | 4.54 m | 3.57 m x 4.54 m |
| Main Level | Kitchen | 2.55 m | 3.56 m | 2.55 m x 3.56 m |
| Main Level | Eating Area | 2.55 m | 3.56 m | 2.55 m x 3.56 m |
| Ground Level | Laundry Room | 1 m | 1.2 m | 1 m x 1.2 m |
https://www.realtor.ca/real-estate/28667148/53-636-evans-avenue-s-toronto-alderwood-alderwood
Contact Us
Contact us for more information
Mooney Ferris
Salesperson
www.mooneyferris.ca/
33 Pearl Street #100
Mississauga, Ontario L5M 1X1
(905) 897-9555
(905) 897-9610

