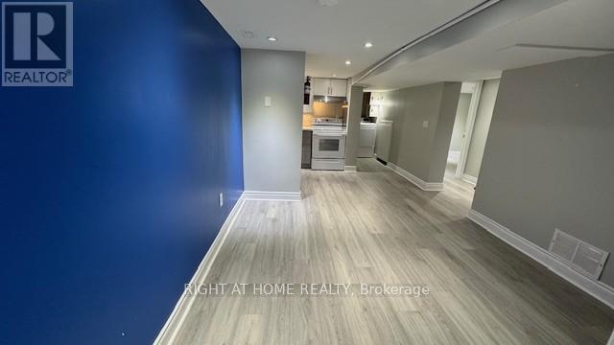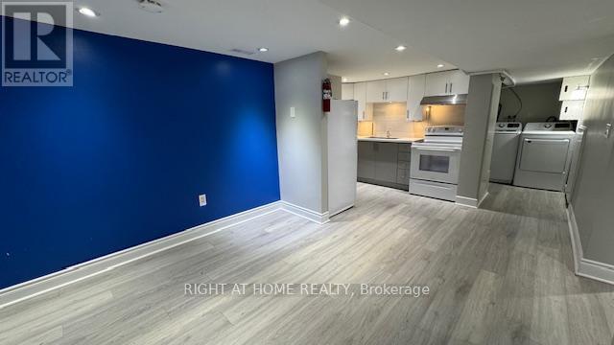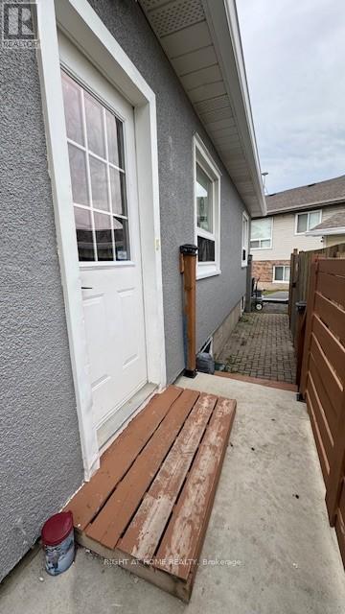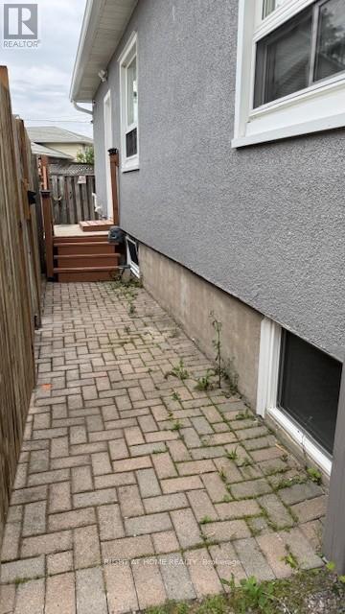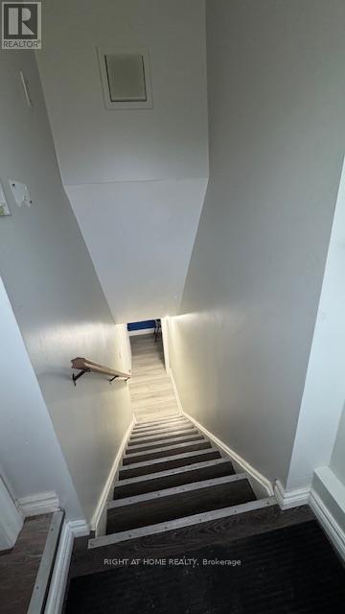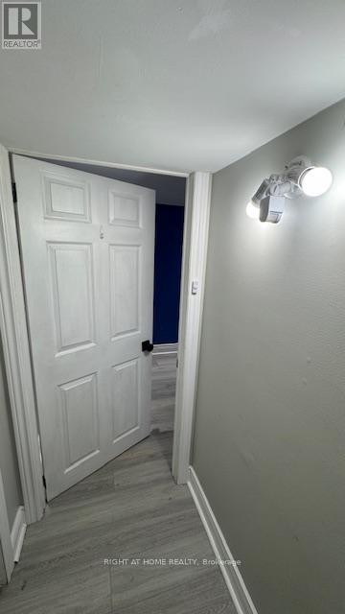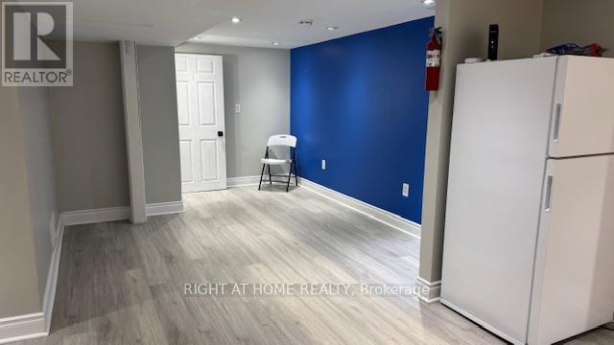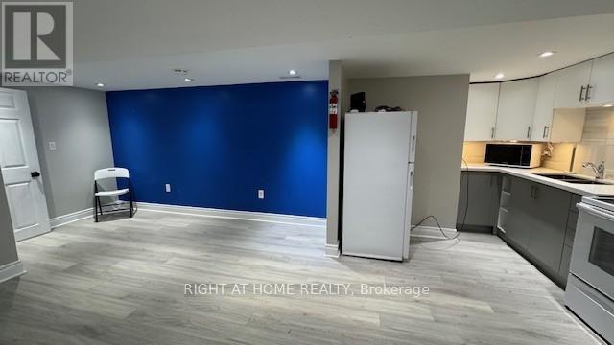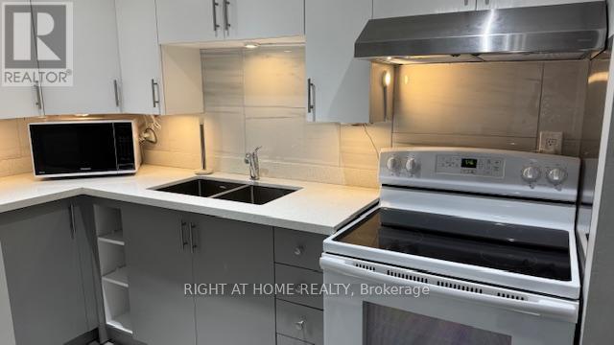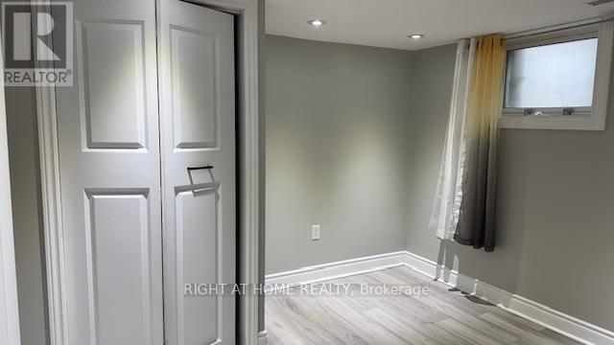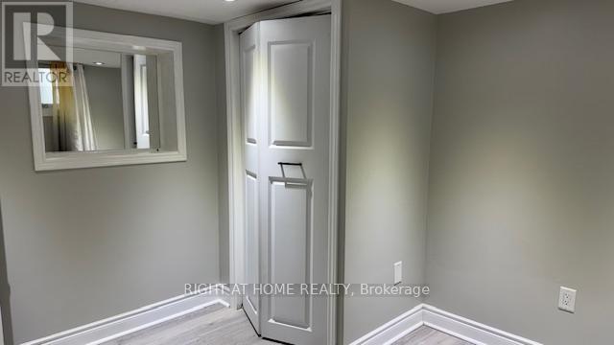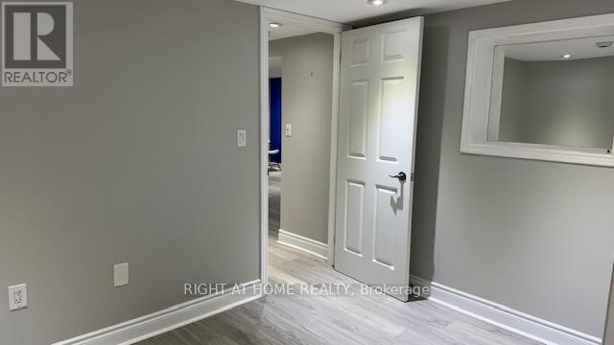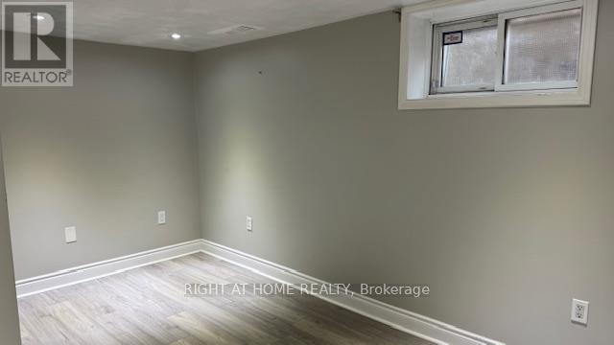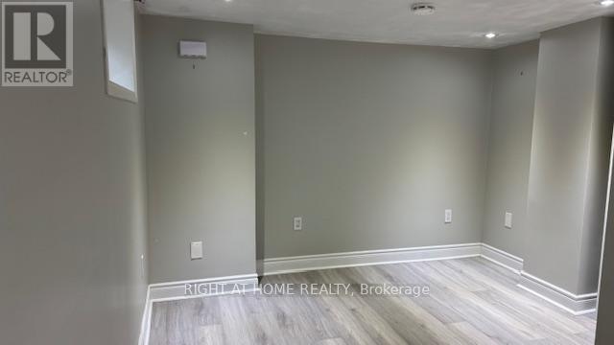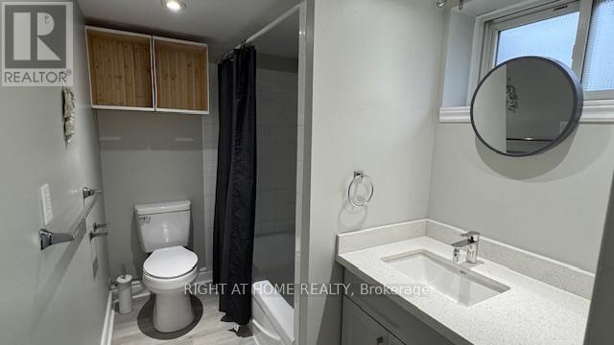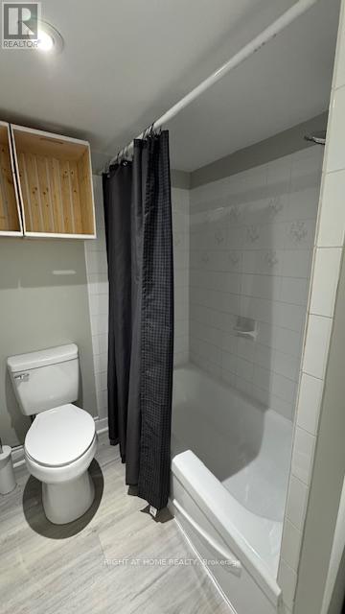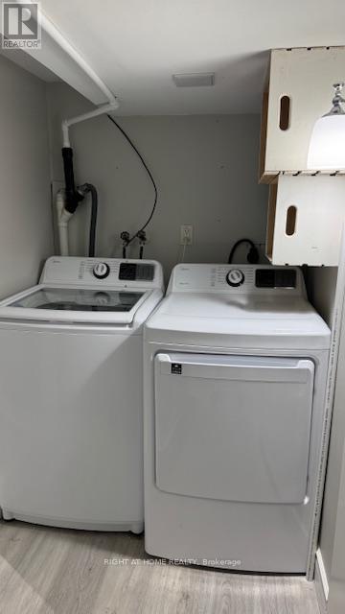Basement Unit - 134 St. David's Road St. Catharines, Ontario L2T 1R1
$1,550 Monthly
Welcome to this renovated and spacious 2 bedroom basement unit offering 1 full bathroom (4 piece), in-suite laundry (not shared), 1 parking spot, separate private entrance and conveniently located to all amenities including schools (Brock University) and transportation. The Unit has 3 large windows to allow natural light into the unit and many pot lights throughout. The unit comes with a modern kitchen which includes a full sized stove with overhead (outside vented) exhaust, an undermount kitchen sink, microwave, fridge and lots of cabinet space. The 2 bedrooms are off to one side of the basement, making the living space much larger. Tenant to pay for 50% of utilities (only 1 Landlord upstairs). (id:50886)
Property Details
| MLS® Number | X12312541 |
| Property Type | Single Family |
| Community Name | 460 - Burleigh Hill |
| Amenities Near By | Public Transit, Schools |
| Features | Carpet Free |
| Parking Space Total | 1 |
Building
| Bathroom Total | 1 |
| Bedrooms Above Ground | 2 |
| Bedrooms Total | 2 |
| Appliances | Dryer, Microwave, Stove, Washer, Refrigerator |
| Architectural Style | Bungalow |
| Basement Development | Finished |
| Basement Type | N/a (finished) |
| Construction Style Attachment | Detached |
| Cooling Type | Central Air Conditioning |
| Exterior Finish | Stucco |
| Flooring Type | Laminate |
| Foundation Type | Concrete |
| Heating Fuel | Natural Gas |
| Heating Type | Forced Air |
| Stories Total | 1 |
| Size Interior | 700 - 1,100 Ft2 |
| Type | House |
| Utility Water | Municipal Water |
Parking
| No Garage |
Land
| Acreage | No |
| Land Amenities | Public Transit, Schools |
| Sewer | Sanitary Sewer |
| Size Depth | 214 Ft ,9 In |
| Size Frontage | 68 Ft |
| Size Irregular | 68 X 214.8 Ft |
| Size Total Text | 68 X 214.8 Ft |
Rooms
| Level | Type | Length | Width | Dimensions |
|---|---|---|---|---|
| Basement | Living Room | 3.94 m | 3.1 m | 3.94 m x 3.1 m |
| Basement | Kitchen | 4.14 m | 1.47 m | 4.14 m x 1.47 m |
| Basement | Primary Bedroom | 3.07 m | 2.95 m | 3.07 m x 2.95 m |
| Basement | Bedroom 2 | 4.19 m | 2.87 m | 4.19 m x 2.87 m |
| Basement | Bathroom | Measurements not available |
Contact Us
Contact us for more information
Antonietta Talotta
Salesperson
www.buyandsellwithant.com/
www.facebook.com/pages/BuyandSellwithAnt/167409273281610
twitter.com/BuyNSellWithAnt
www.linkedin.com/pub/antonella-ant-talotta/27/aa1/938
1550 16th Avenue Bldg B Unit 3 & 4
Richmond Hill, Ontario L4B 3K9
(905) 695-7888
(905) 695-0900

