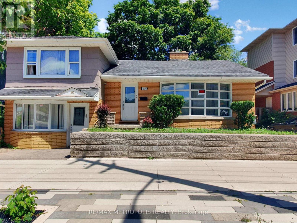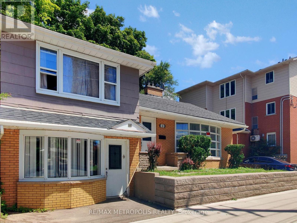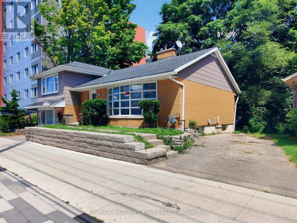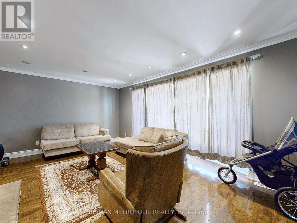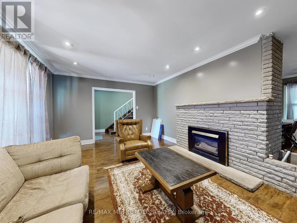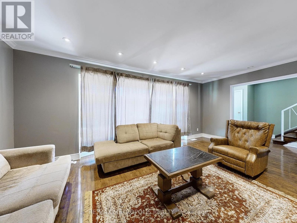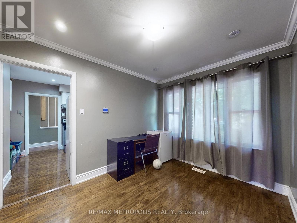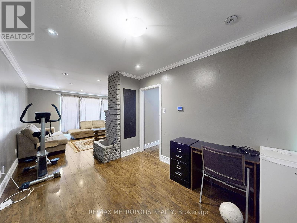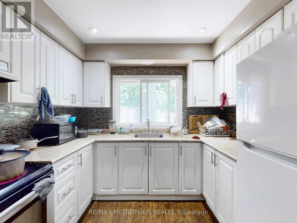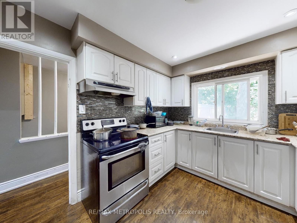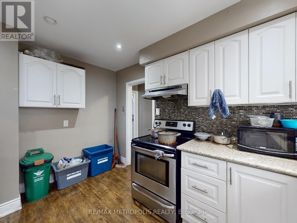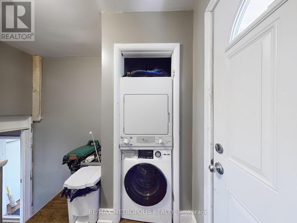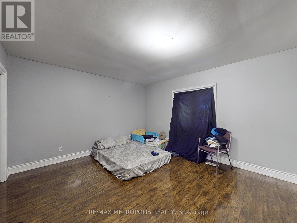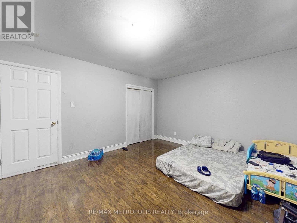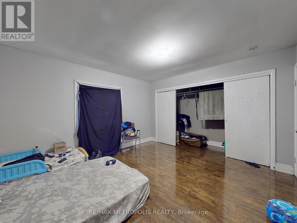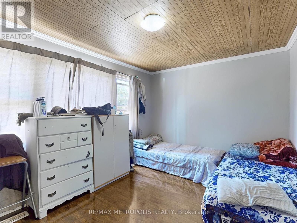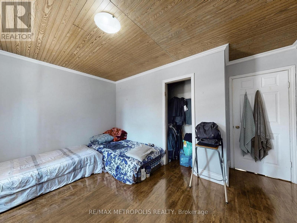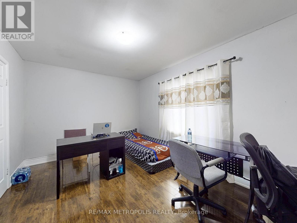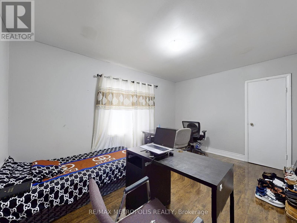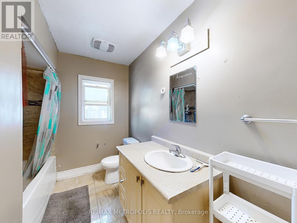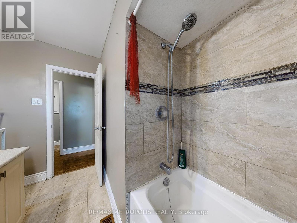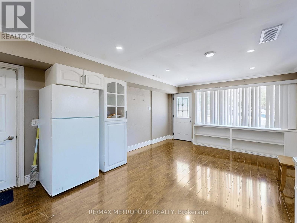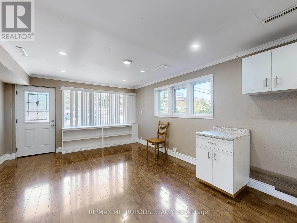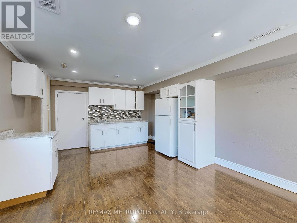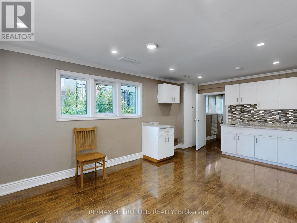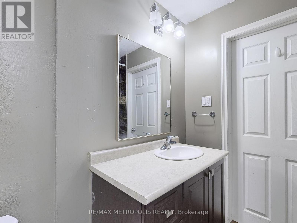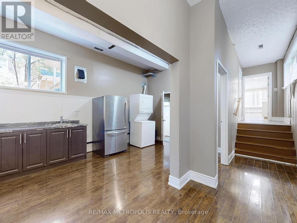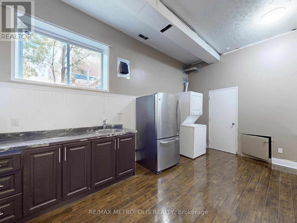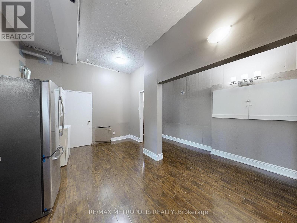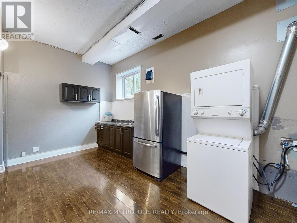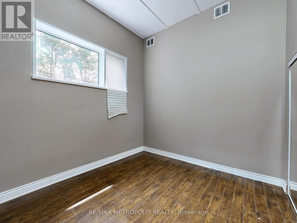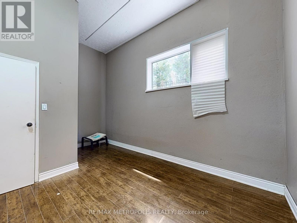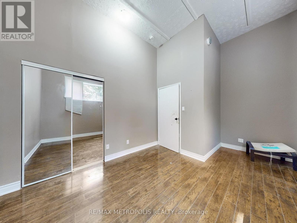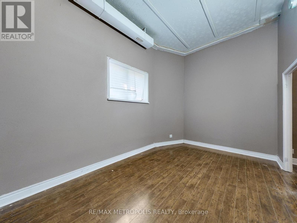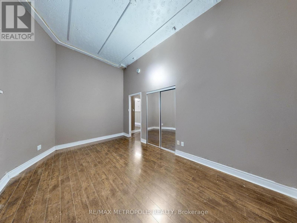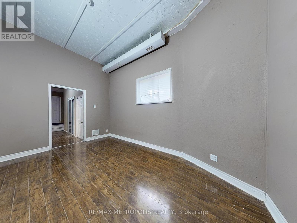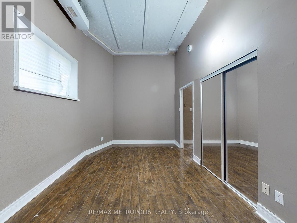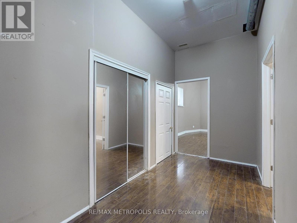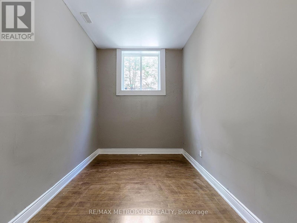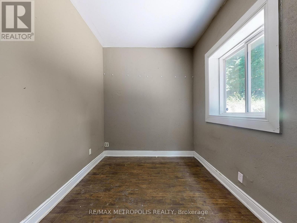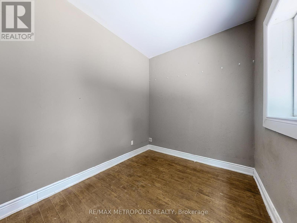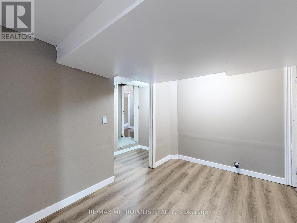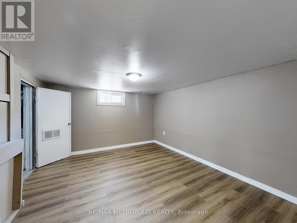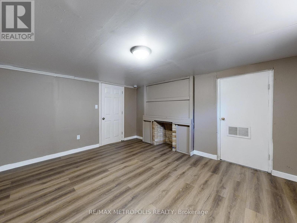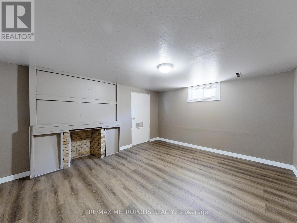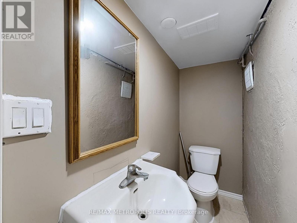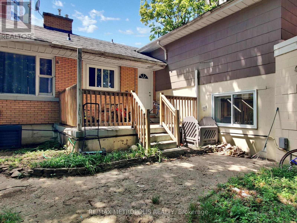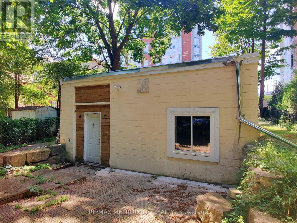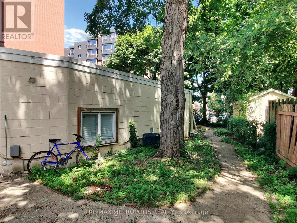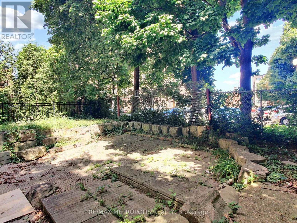180 King Street N Waterloo, Ontario N2J 2Y5
$1,050,000
Presenting a rare investment opportunity at 180 King Street North, Waterloo. Spacious, multi-level home featuring 7 bedrooms, 3 kitchens, and 3 bathrooms, ideally located directly across from Wilfrid Laurier University and just minutes to the University of Waterloo and Conestoga College. Nestled in the vibrant Northdale neighborhood, this property is perfectly suited for student housing or multi-tenant use, with a rental income potential of $8,000$9,000/month. Its unbeatable location offers easy access to ION light rail transit, Uptown Waterloo's shops, parks, and cafés, as well as the city's thriving tech corridor and educational institutions. Whether you're a savvy investor or looking to live and rent, this is a one-of-a-kind opportunity in the heart of Waterloo's most desirable rental district. (id:50886)
Property Details
| MLS® Number | X12315491 |
| Property Type | Single Family |
| Features | Carpet Free, In-law Suite |
| Parking Space Total | 1 |
Building
| Bathroom Total | 6 |
| Bedrooms Above Ground | 7 |
| Bedrooms Total | 7 |
| Age | 51 To 99 Years |
| Appliances | Water Heater, Stove, Washer, Refrigerator |
| Architectural Style | Bungalow |
| Basement Development | Finished |
| Basement Type | N/a (finished) |
| Construction Style Attachment | Detached |
| Cooling Type | Central Air Conditioning |
| Exterior Finish | Brick |
| Fireplace Present | Yes |
| Fireplace Total | 1 |
| Foundation Type | Concrete |
| Heating Fuel | Electric |
| Heating Type | Forced Air |
| Stories Total | 1 |
| Size Interior | 2,000 - 2,500 Ft2 |
| Type | House |
| Utility Water | Municipal Water |
Parking
| No Garage |
Land
| Acreage | No |
| Sewer | Sanitary Sewer |
| Size Depth | 115 Ft |
| Size Frontage | 63 Ft ,7 In |
| Size Irregular | 63.6 X 115 Ft |
| Size Total Text | 63.6 X 115 Ft |
Rooms
| Level | Type | Length | Width | Dimensions |
|---|---|---|---|---|
| Lower Level | Recreational, Games Room | 2.97 m | 4.78 m | 2.97 m x 4.78 m |
| Lower Level | Bedroom 2 | 3.68 m | 2.49 m | 3.68 m x 2.49 m |
| Lower Level | Bedroom 3 | 3.68 m | 2.54 m | 3.68 m x 2.54 m |
| Lower Level | Eating Area | 3.23 m | 4.98 m | 3.23 m x 4.98 m |
| Lower Level | Bedroom | 3.12 m | 4.8 m | 3.12 m x 4.8 m |
| Ground Level | Living Room | 5.59 m | 3.81 m | 5.59 m x 3.81 m |
| Ground Level | Dining Room | 2.67 m | 3.2 m | 2.67 m x 3.2 m |
| Ground Level | Bedroom | 4.17 m | 3.71 m | 4.17 m x 3.71 m |
| Ground Level | Bedroom 2 | 3.02 m | 4.22 m | 3.02 m x 4.22 m |
| Ground Level | Primary Bedroom | 4.17 m | 3.71 m | 4.17 m x 3.71 m |
| In Between | Bedroom 4 | 4.27 m | 3.48 m | 4.27 m x 3.48 m |
| In Between | Dining Room | 3.86 m | 5.99 m | 3.86 m x 5.99 m |
| In Between | Laundry Room | 4.17 m | 3.73 m | 4.17 m x 3.73 m |
https://www.realtor.ca/real-estate/28670810/180-king-street-n-waterloo
Contact Us
Contact us for more information
Rizwan Adil
Salesperson
8321 Kennedy Rd #21-22
Markham, Ontario L3R 5N4
(905) 824-0788
(905) 817-0524
www.remaxmetropolis.ca/

