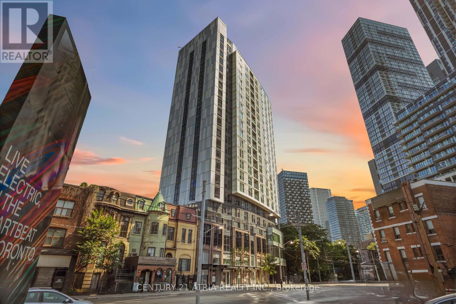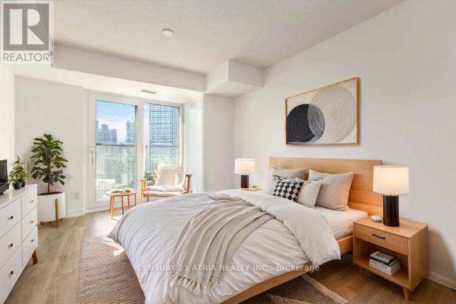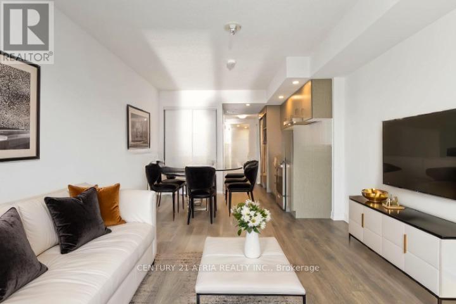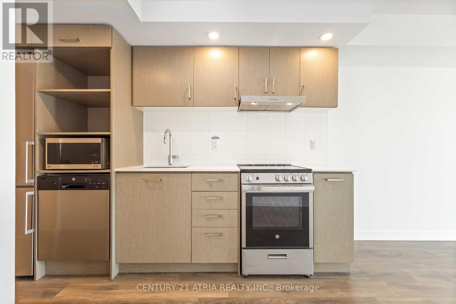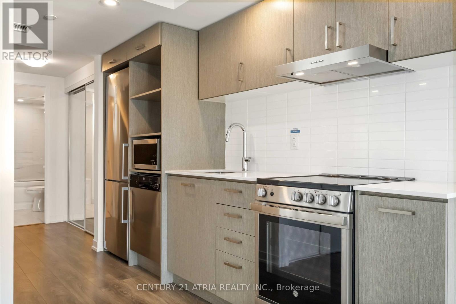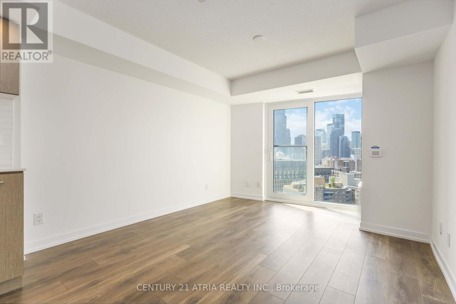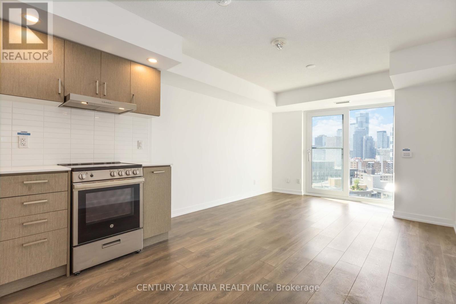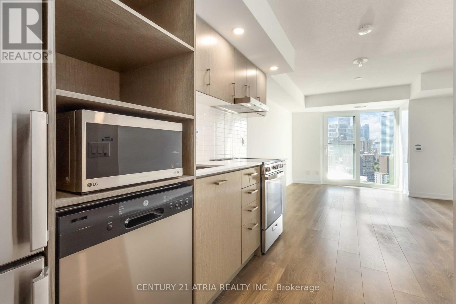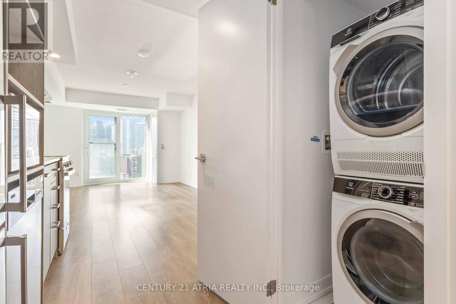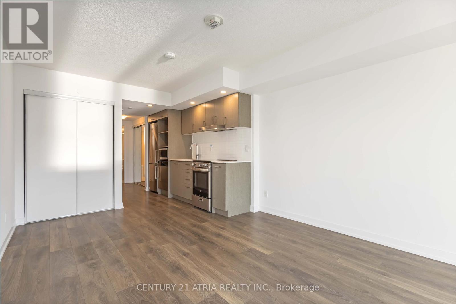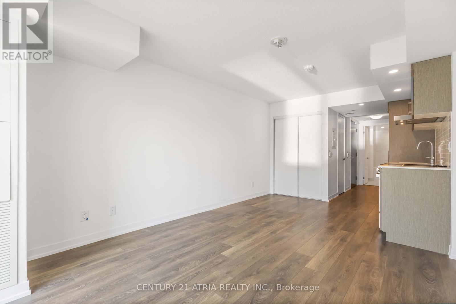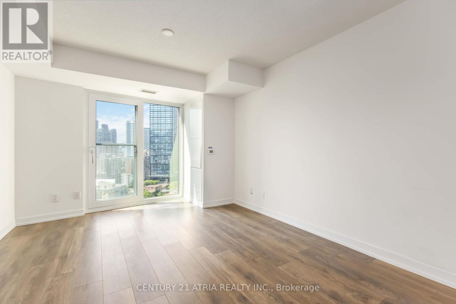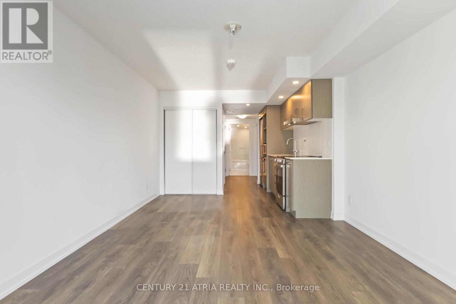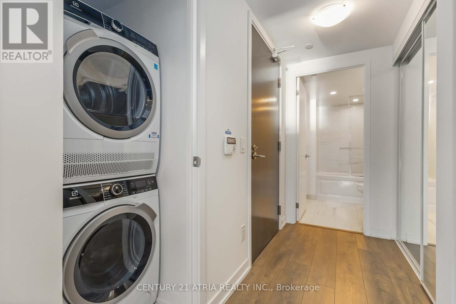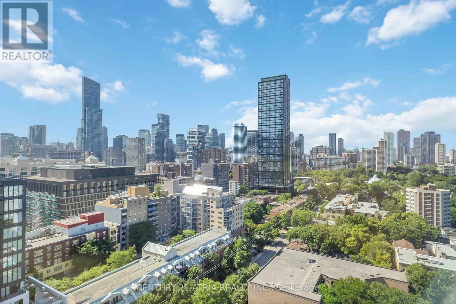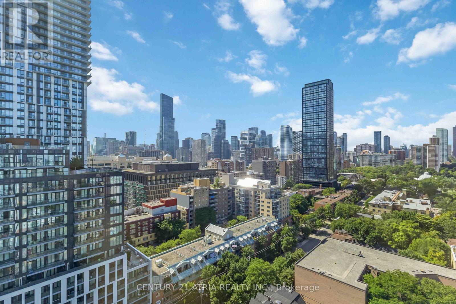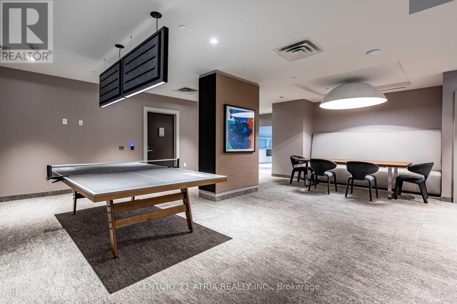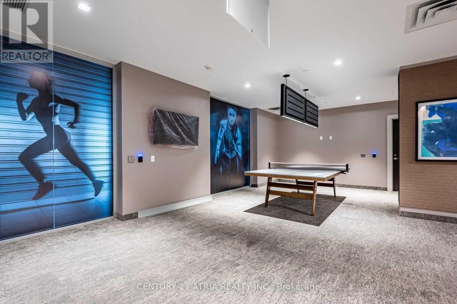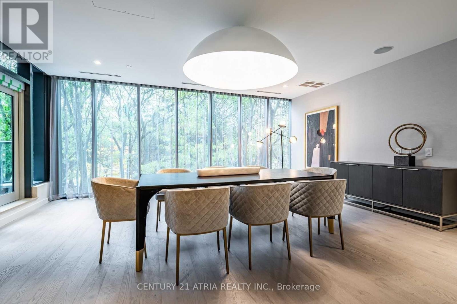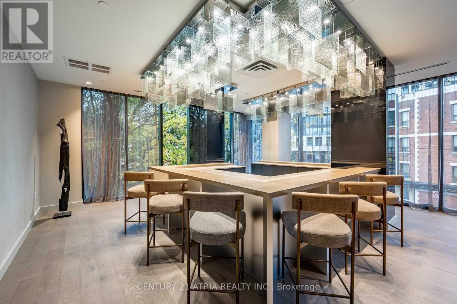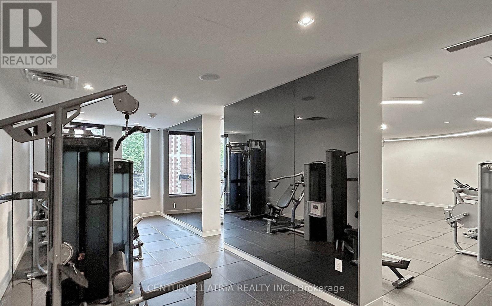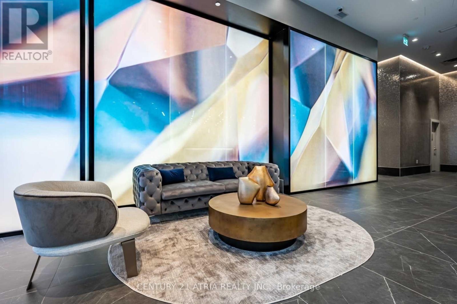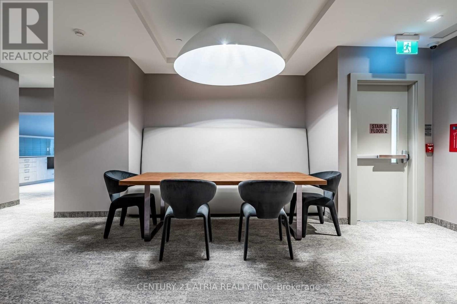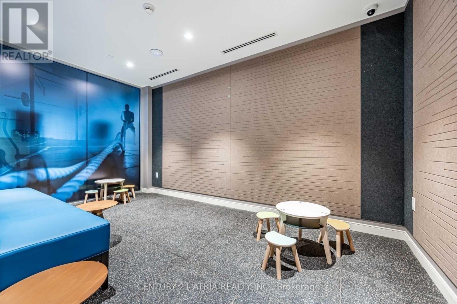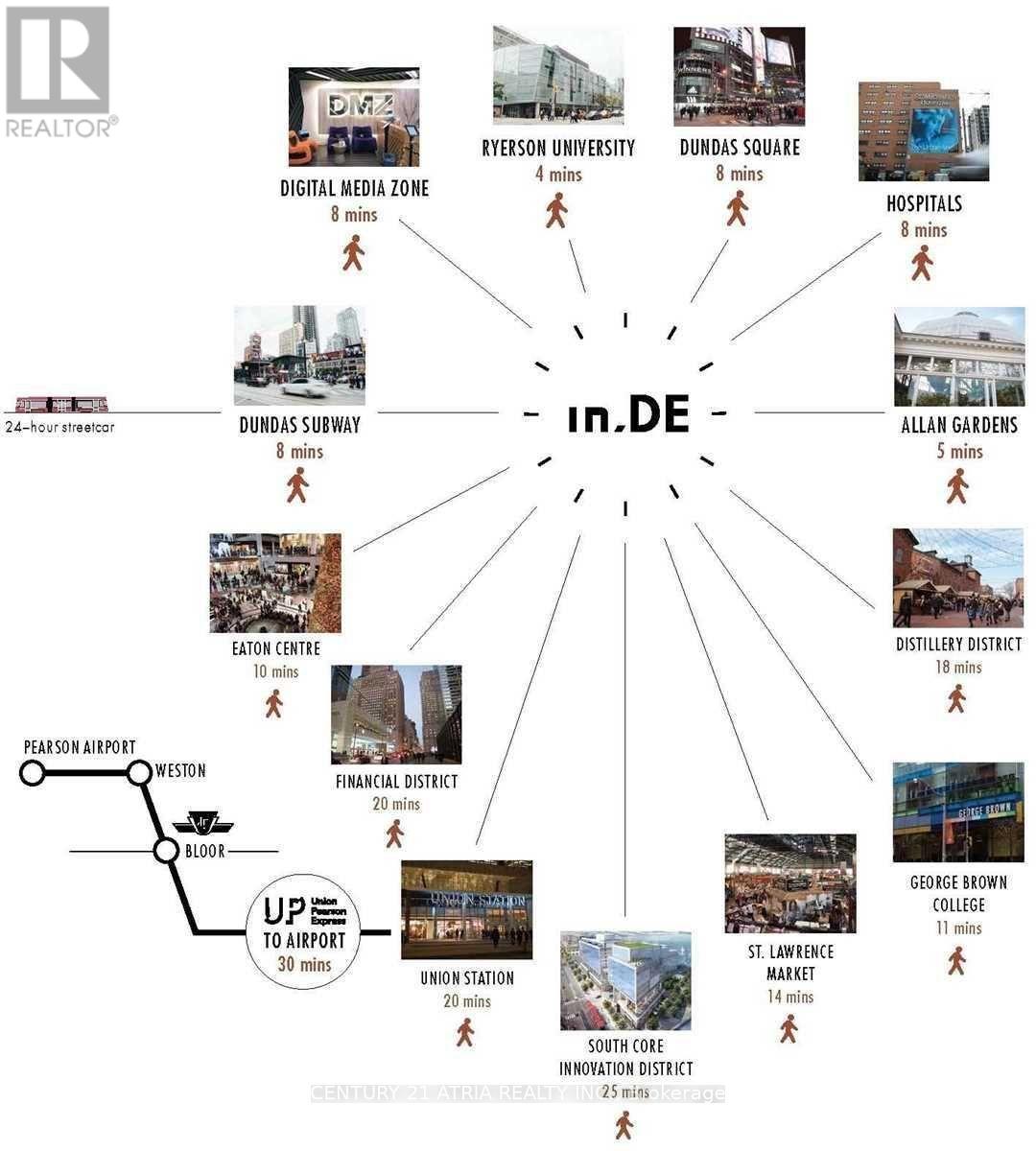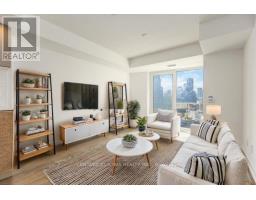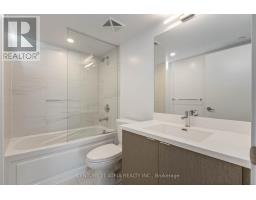2310 - 219 Dundas Street Toronto, Ontario M5A 0V1
$499,000Maintenance, Common Area Maintenance, Insurance
$405.74 Monthly
Maintenance, Common Area Maintenance, Insurance
$405.74 MonthlyEnchanting studio suite with an unobstructed view of the city! This unit INCLUDES 1 PARKING (rare) and 1 LOCKER + Located in the heart of Downtown Toronto + Built in 2021 by renowned, award-winning builder Menkes + 401 sq ft of interior living space + Laminate flooring throughout + 2 spacious closets + Juliette balcony + Functional and open concept layout + Exquisite washroom and kitchen finishes + Excellent location! Transit score: 100/100, Walk score: 99/10, and bike score: 99/100, 5 min walk to TMU, 7 min to UofT + Steps to TTC subway station, No Frills, Metro and Freshco grocery stores, Eaton Centre Shopping Centre, Hospitals, the underground PATH, parks, 24/7 streetcar (Yonge and Dundas), and restaurants + STATE OF THE ART AMENITIES: 24hr Concierge, gym, rooftop deck/garden, theatre room, kickboxing studio, yoga room, visitor parking, guest suites, BBQ area, on site property management + Stunning modern and chic lobby Includes: All existing appliances, stove, range hood, washer/dryer, dishwasher, light fixtures, 1 parking, 1 locker. Photos are virtually staged (id:50886)
Property Details
| MLS® Number | C12314717 |
| Property Type | Single Family |
| Community Name | Church-Yonge Corridor |
| Amenities Near By | Hospital, Park, Public Transit |
| Community Features | Pets Allowed With Restrictions, Community Centre |
| Features | Balcony |
| Parking Space Total | 1 |
| View Type | View, City View |
Building
| Bathroom Total | 1 |
| Age | 0 To 5 Years |
| Amenities | Security/concierge, Exercise Centre, Party Room, Storage - Locker |
| Appliances | Dishwasher, Dryer, Hood Fan, Stove, Washer |
| Basement Type | None |
| Cooling Type | Central Air Conditioning |
| Exterior Finish | Concrete |
| Flooring Type | Laminate |
| Heating Fuel | Natural Gas |
| Heating Type | Forced Air |
| Size Interior | 0 - 499 Ft2 |
| Type | Apartment |
Parking
| Underground | |
| Garage |
Land
| Acreage | No |
| Land Amenities | Hospital, Park, Public Transit |
Rooms
| Level | Type | Length | Width | Dimensions |
|---|---|---|---|---|
| Main Level | Living Room | 3.35 m | 3.75 m | 3.35 m x 3.75 m |
| Main Level | Kitchen | 3.22 m | 3.4 m | 3.22 m x 3.4 m |
| Main Level | Dining Room | 3.22 m | 3.4 m | 3.22 m x 3.4 m |
| Main Level | Bathroom | Measurements not available | ||
| Main Level | Foyer | Measurements not available |
Contact Us
Contact us for more information
Sandy Liu
Salesperson
(416) 662-4065
www.sandyliurealty.com/
C200-1550 Sixteenth Ave Bldg C South
Richmond Hill, Ontario L4B 3K9
(905) 883-1988
(905) 883-8108
www.century21atria.com/

