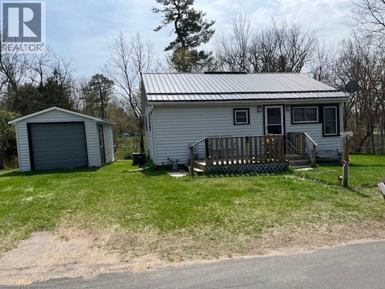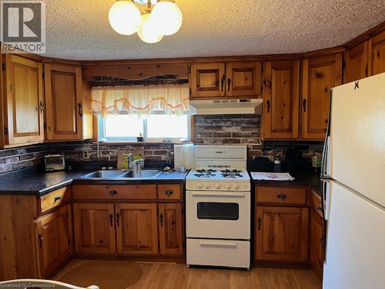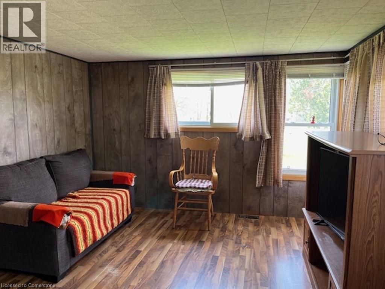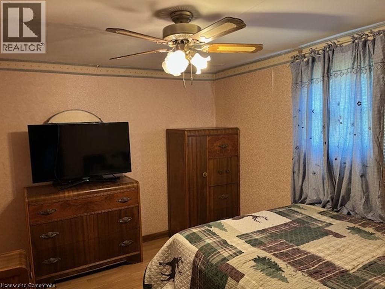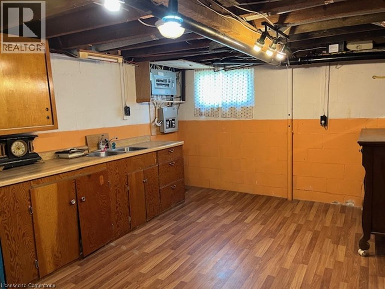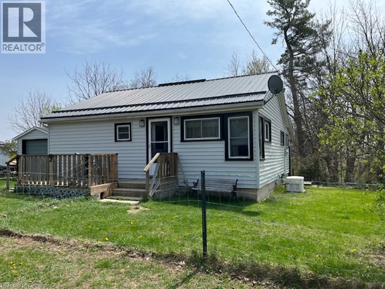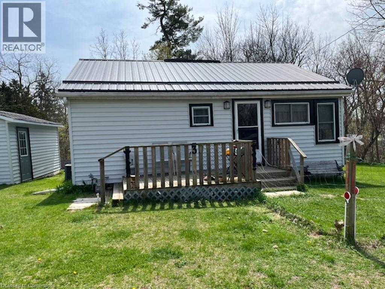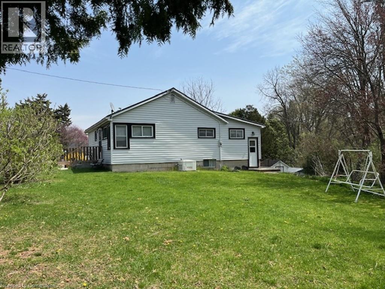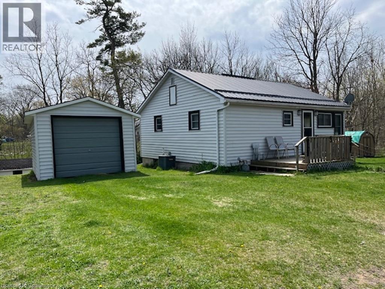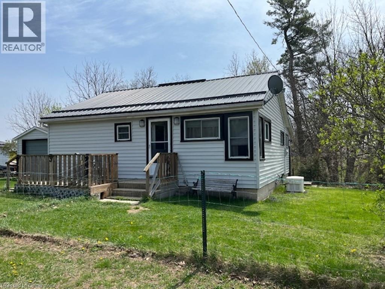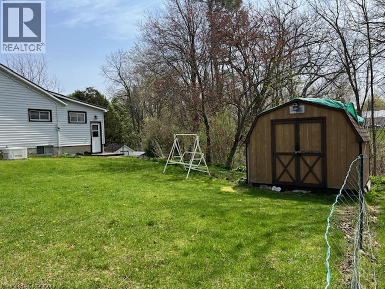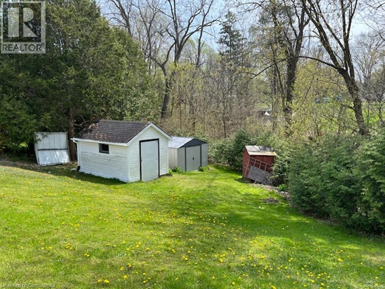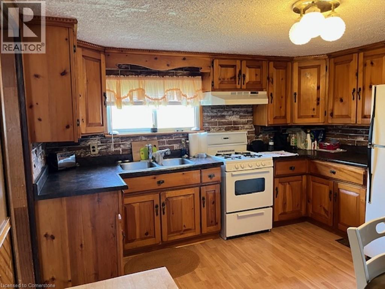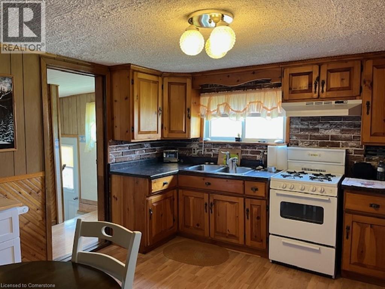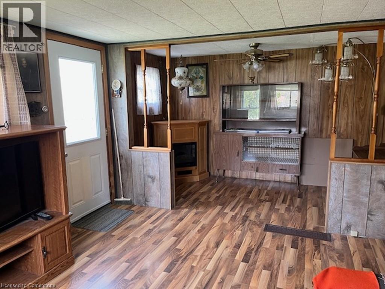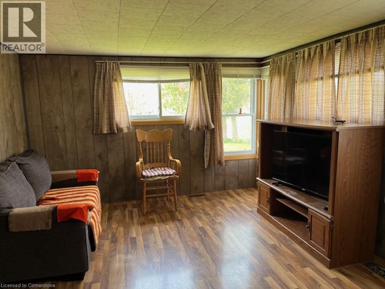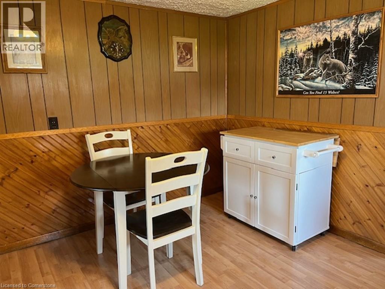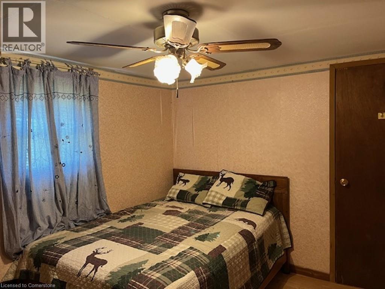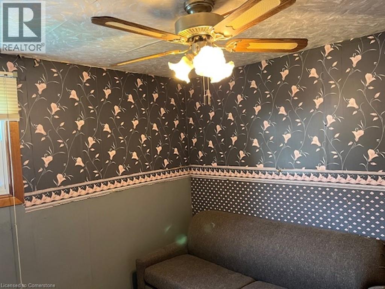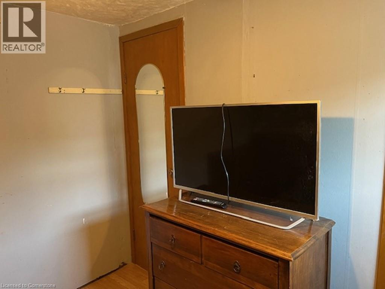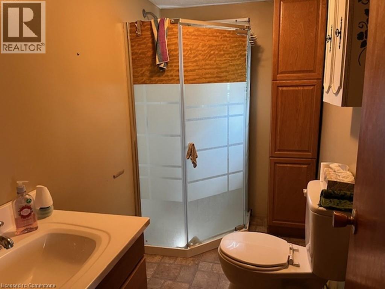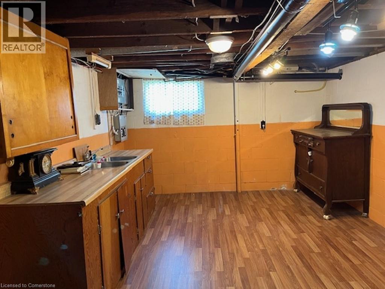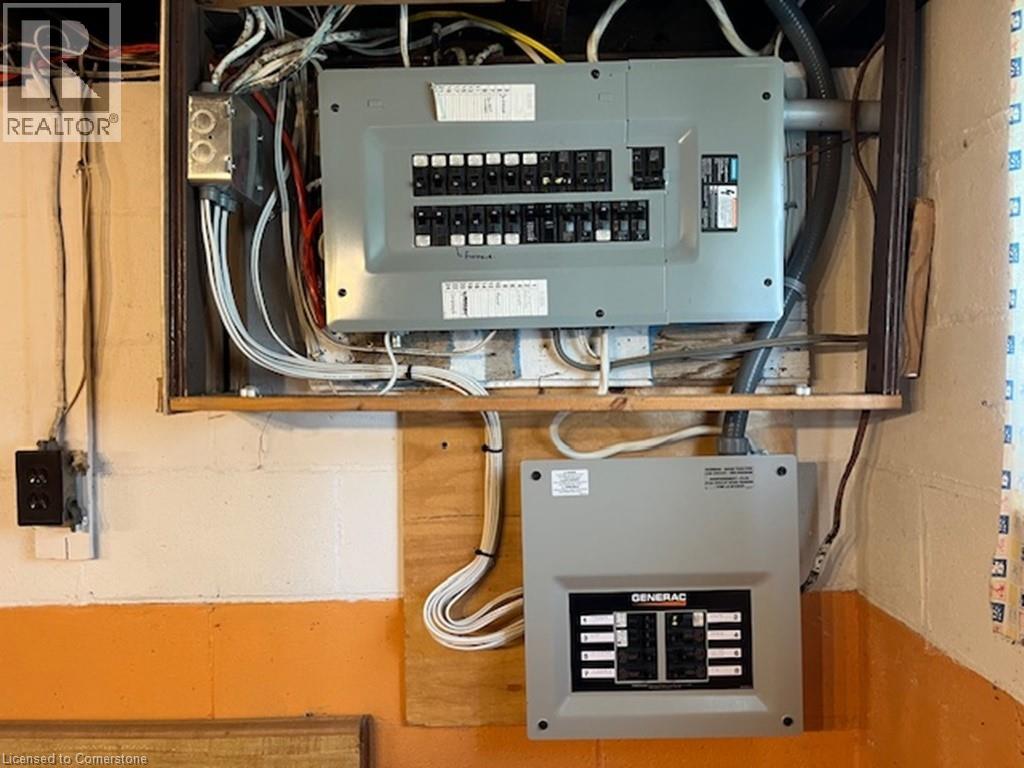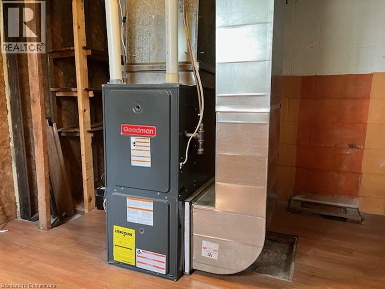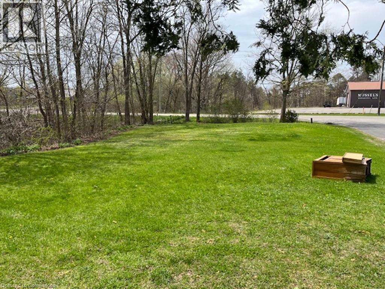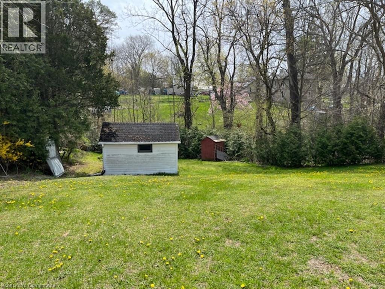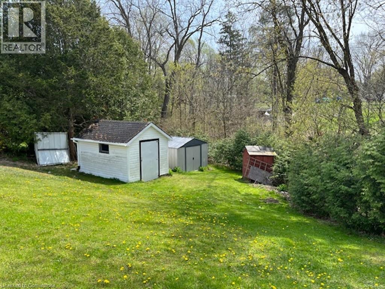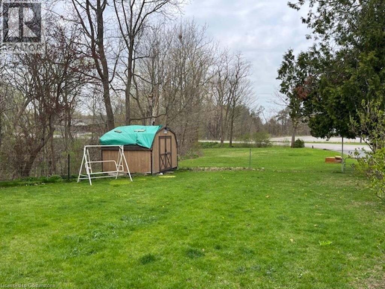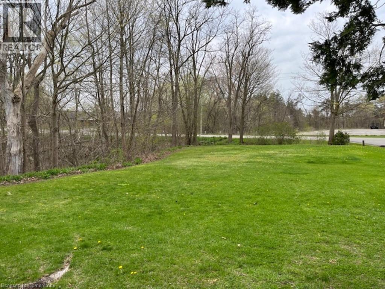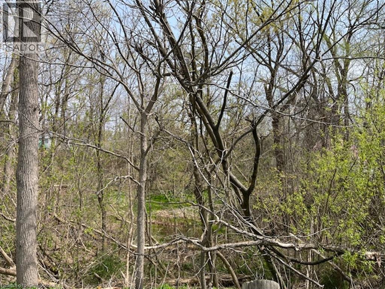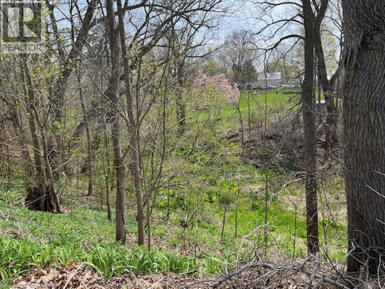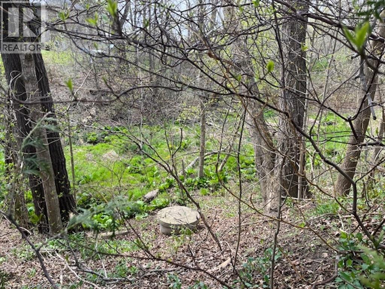3 Holtby Street Walsingham, Ontario N0E 1X0
$399,000
2 properties for the price of 1! Charming 2-bedroom, 1 bathroom bungalow in the quiet rural town of Walsingham. Featuring laminate flooring, vinyl windows, Generac generator, newer vinyl siding, long-life steel roof, water system including U.V. light system, breaker panel box. Detached single car garage with garage door opener all on a large in-town lot. Possibility of severance to create an additional building lot. Adjourning lot to the south ( 2056 Main St) is included in the Purchase Price. Call for your showing today! (id:50886)
Property Details
| MLS® Number | 40755728 |
| Property Type | Single Family |
| Community Features | School Bus |
| Features | Corner Site, Ravine, Country Residential |
| Parking Space Total | 3 |
| Structure | Shed |
Building
| Bathroom Total | 1 |
| Bedrooms Above Ground | 2 |
| Bedrooms Total | 2 |
| Appliances | Dryer, Refrigerator, Satellite Dish, Stove, Washer |
| Architectural Style | Bungalow |
| Basement Development | Unfinished |
| Basement Type | Partial (unfinished) |
| Constructed Date | 1961 |
| Construction Style Attachment | Detached |
| Cooling Type | Central Air Conditioning |
| Exterior Finish | Vinyl Siding |
| Fixture | Ceiling Fans |
| Heating Fuel | Natural Gas |
| Heating Type | Forced Air |
| Stories Total | 1 |
| Size Interior | 965 Ft2 |
| Type | House |
| Utility Water | Well |
Parking
| Detached Garage |
Land
| Acreage | No |
| Landscape Features | Landscaped |
| Sewer | Septic System |
| Size Depth | 50 Ft |
| Size Frontage | 239 Ft |
| Size Irregular | 0.27 |
| Size Total | 0.27 Ac|under 1/2 Acre |
| Size Total Text | 0.27 Ac|under 1/2 Acre |
| Zoning Description | Rh |
Rooms
| Level | Type | Length | Width | Dimensions |
|---|---|---|---|---|
| Main Level | 3pc Bathroom | Measurements not available | ||
| Main Level | Laundry Room | 9'7'' x 6'7'' | ||
| Main Level | Bedroom | 8'8'' x 8'3'' | ||
| Main Level | Primary Bedroom | 11'2'' x 9'1'' | ||
| Main Level | Living Room | 17'9'' x 11'2'' | ||
| Main Level | Kitchen/dining Room | 12'8'' x 11'6'' |
https://www.realtor.ca/real-estate/28671578/3-holtby-street-walsingham
Contact Us
Contact us for more information
Bill Winn
Salesperson
20 Argyle Street
Simcoe, Ontario N3Y 1V5
(519) 426-8816

