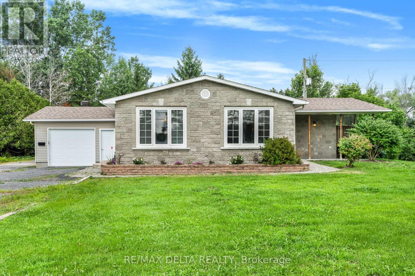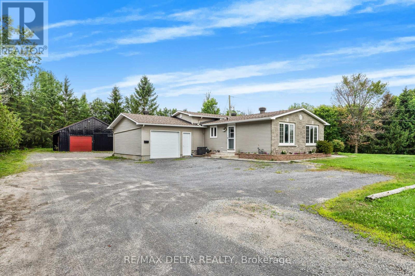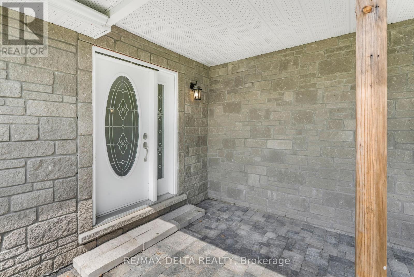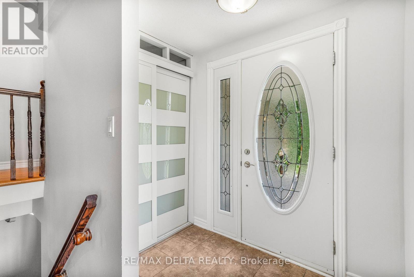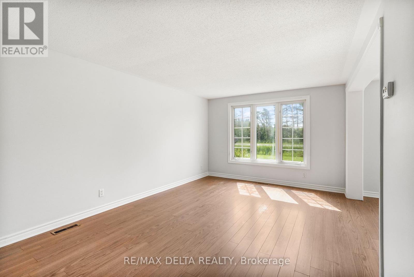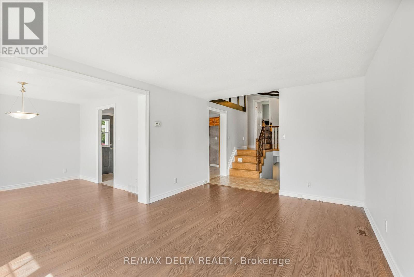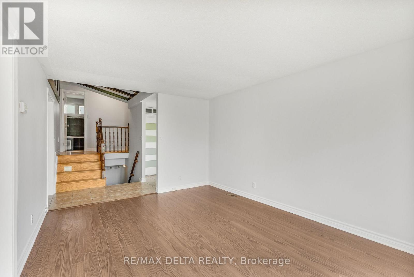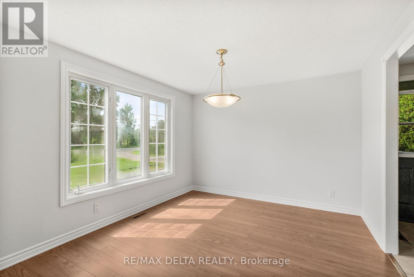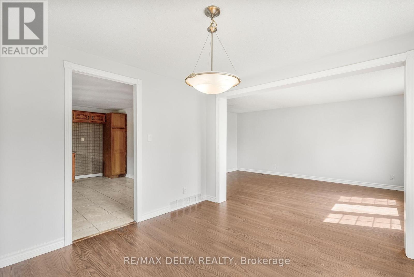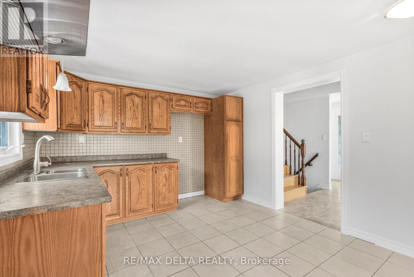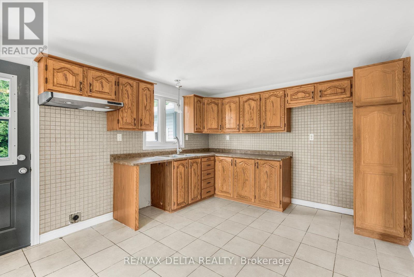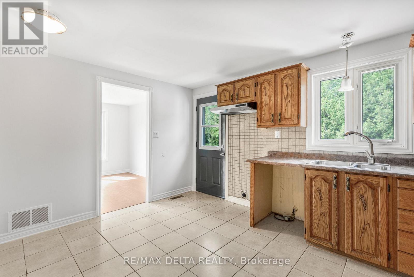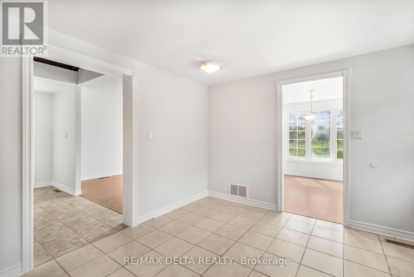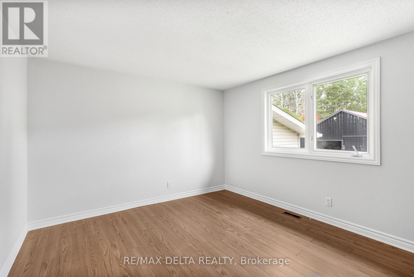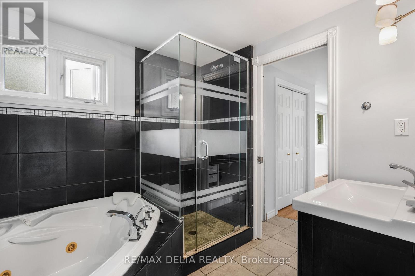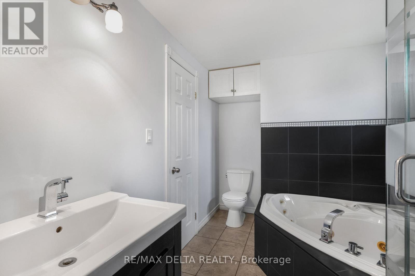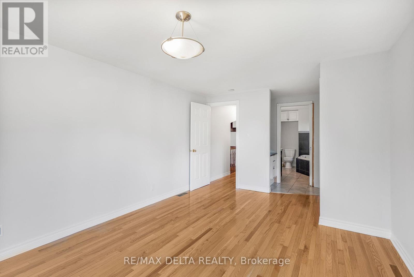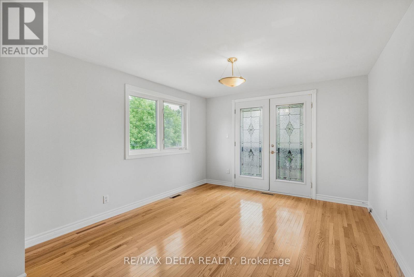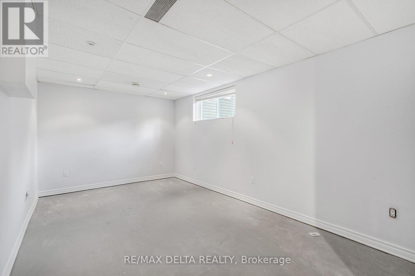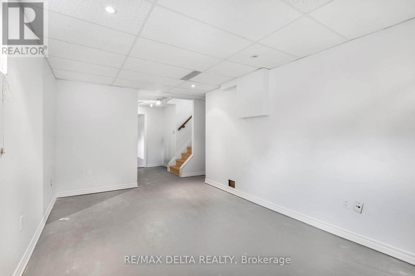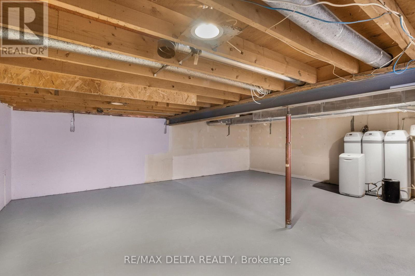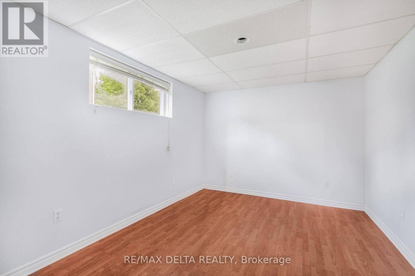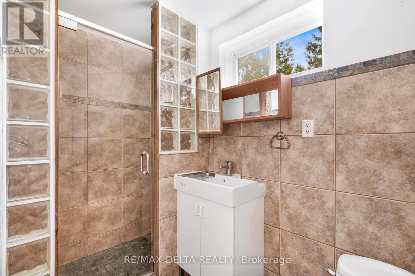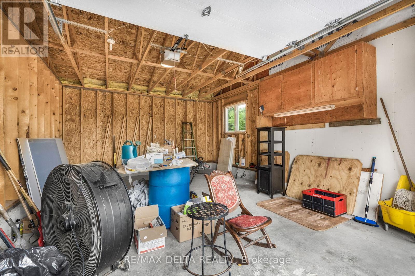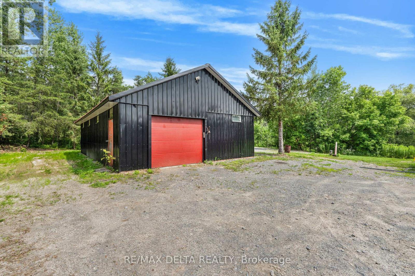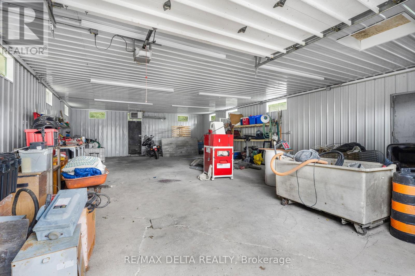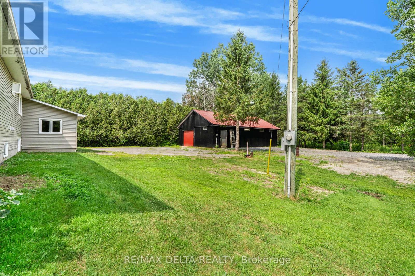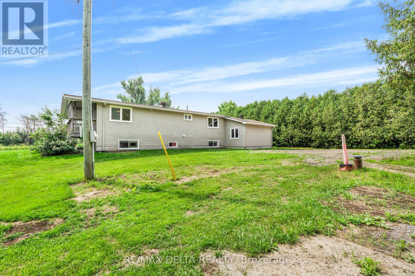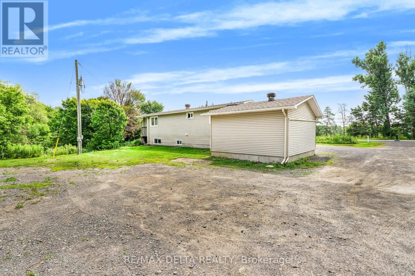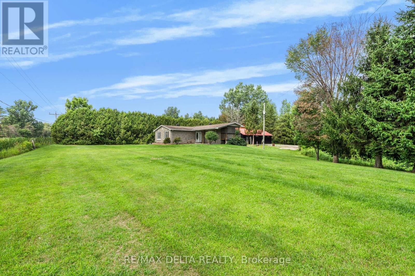353 Russell Road Clarence-Rockland, Ontario K0A 2A0
$619,900
Charming Country Living on 2.39 Acres with Year-Round Creek! Discover the perfect blend of space, comfort, and functionality with this well-maintained 2+1 bedroom home set on a picturesque 2.39-acre lot. The spacious home features a mix of hardwood, ceramic, and laminate flooring, a relaxing whirlpool bathtub, natural gas heating, and central air conditioning for year-round comfort. Water treatment devices are included for added convenience.Attached is an oversized single garage, plus a detached heated garage/workshop (44' x 28') with its own hydro meter. NOTE: As per OREA Form 244, 48 hours irrevocable on all offers but Seller may respond sooner. This is a rare opportunity to own a versatile property with income potential and room to grow. Don't miss out! Immediate Possession is available! (id:50886)
Property Details
| MLS® Number | X12318292 |
| Property Type | Single Family |
| Community Name | 607 - Clarence/Rockland Twp |
| Equipment Type | Propane Tank |
| Parking Space Total | 6 |
| Rental Equipment Type | Propane Tank |
Building
| Bathroom Total | 2 |
| Bedrooms Above Ground | 3 |
| Bedrooms Total | 3 |
| Appliances | Water Heater, Water Treatment |
| Basement Development | Partially Finished |
| Basement Type | N/a (partially Finished) |
| Construction Style Attachment | Detached |
| Construction Style Split Level | Backsplit |
| Cooling Type | Central Air Conditioning |
| Exterior Finish | Stone, Vinyl Siding |
| Foundation Type | Concrete |
| Heating Fuel | Natural Gas |
| Heating Type | Forced Air |
| Size Interior | 1,100 - 1,500 Ft2 |
| Type | House |
Parking
| Attached Garage | |
| Garage |
Land
| Acreage | No |
| Sewer | Septic System |
| Size Depth | 220 Ft |
| Size Frontage | 472 Ft ,2 In |
| Size Irregular | 472.2 X 220 Ft |
| Size Total Text | 472.2 X 220 Ft |
Rooms
| Level | Type | Length | Width | Dimensions |
|---|---|---|---|---|
| Basement | Recreational, Games Room | 5.24 m | 3.01 m | 5.24 m x 3.01 m |
| Basement | Bedroom 3 | 4.69 m | 2.99 m | 4.69 m x 2.99 m |
| Basement | Laundry Room | 2.5 m | 2.5 m | 2.5 m x 2.5 m |
| Basement | Utility Room | 3.5 m | 2.5 m | 3.5 m x 2.5 m |
| Main Level | Kitchen | 4.12 m | 3.23 m | 4.12 m x 3.23 m |
| Main Level | Dining Room | 3.09 m | 3.25 m | 3.09 m x 3.25 m |
| Main Level | Living Room | 4.82 m | 3.24 m | 4.82 m x 3.24 m |
| Upper Level | Primary Bedroom | 4.79 m | 3.25 m | 4.79 m x 3.25 m |
| Upper Level | Bedroom 2 | 3.71 m | 3.24 m | 3.71 m x 3.24 m |
Contact Us
Contact us for more information
Michel Auger
Salesperson
www.michelauger.ca/
1863 Laurier St P.o.box 845
Rockland, Ontario K4K 1L5
(343) 765-7653
remaxdeltarealty.com/

