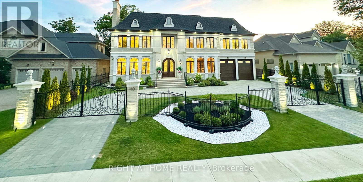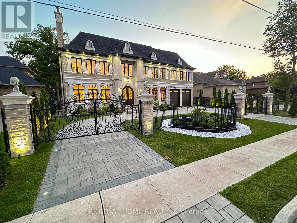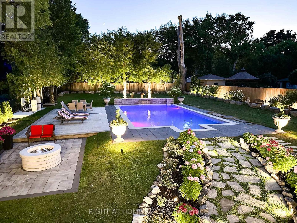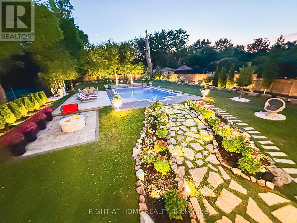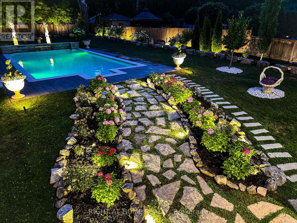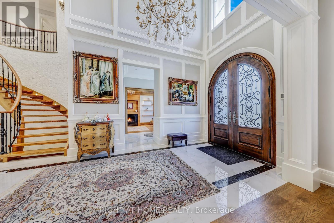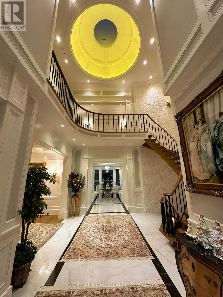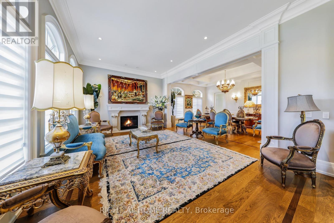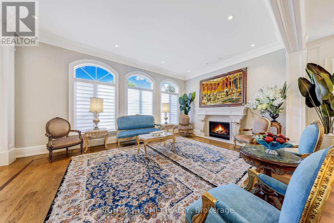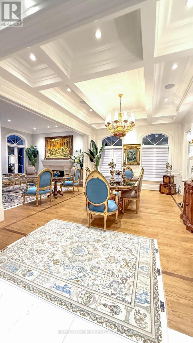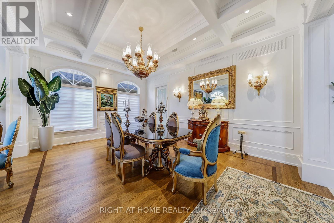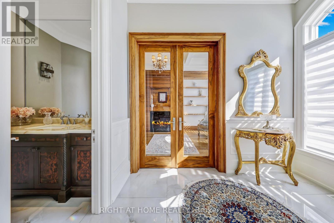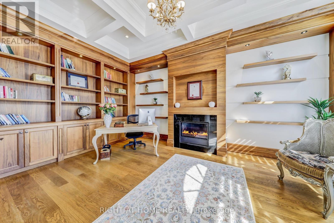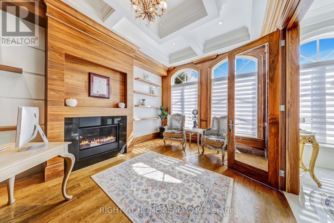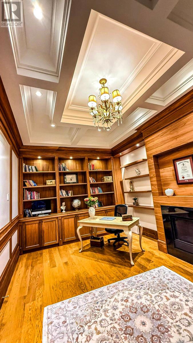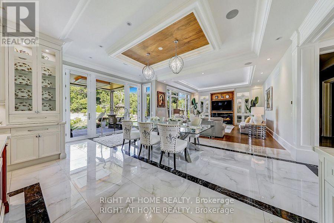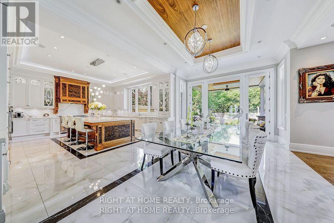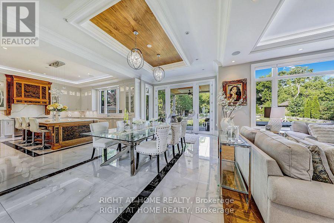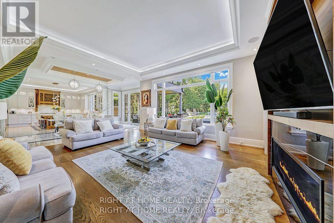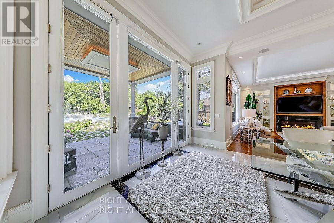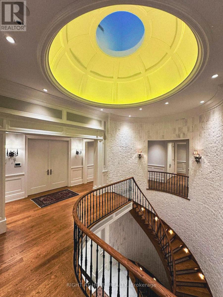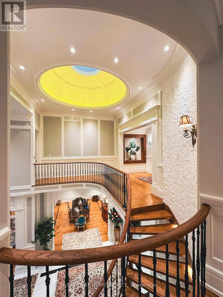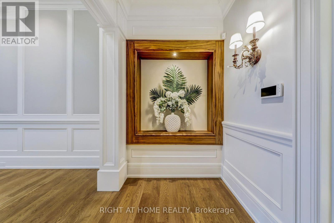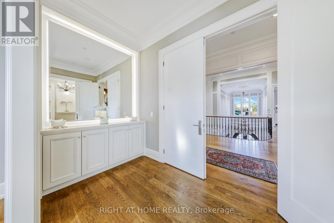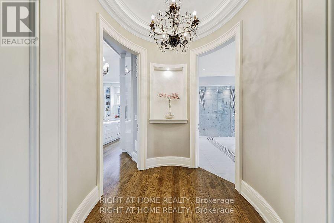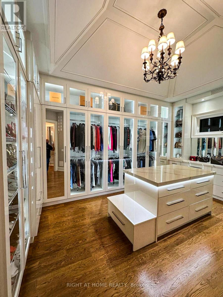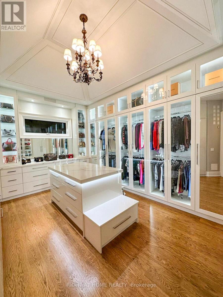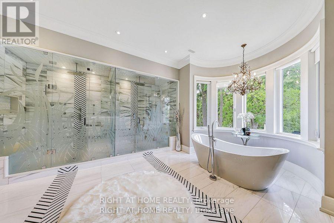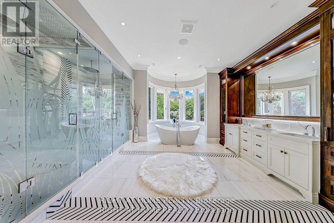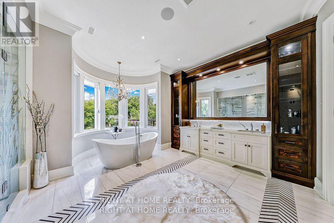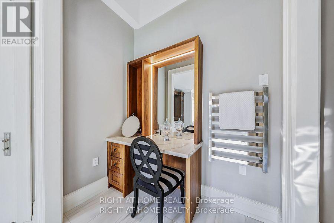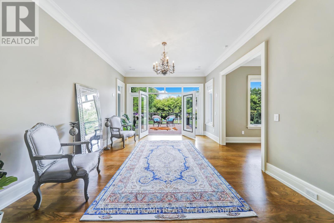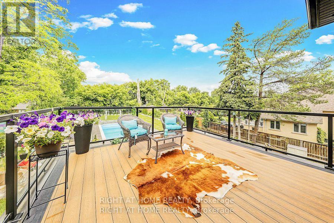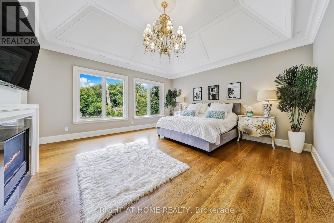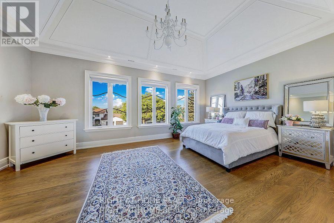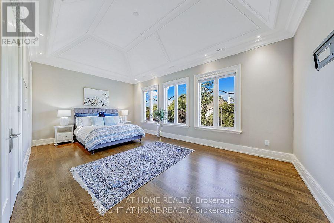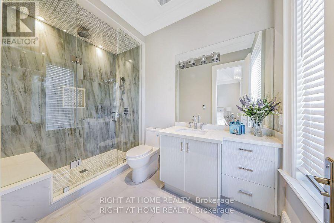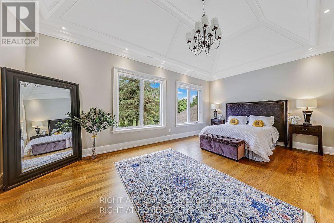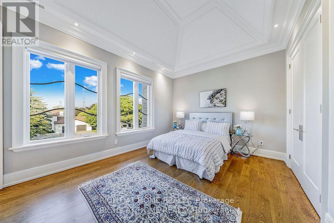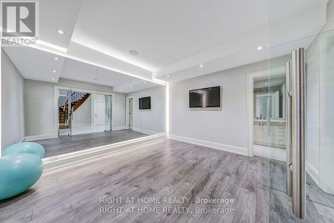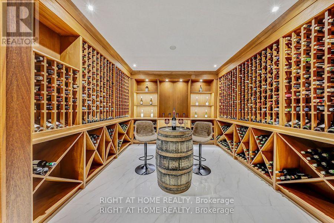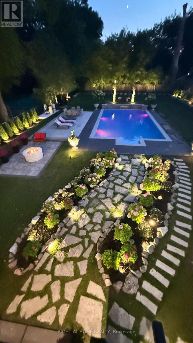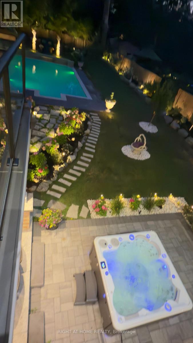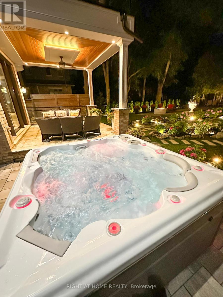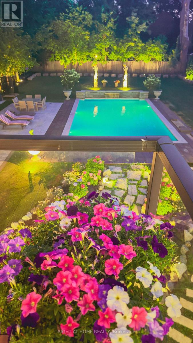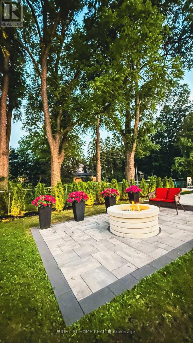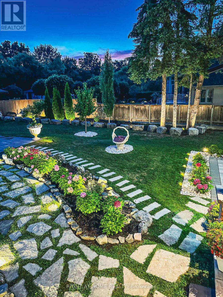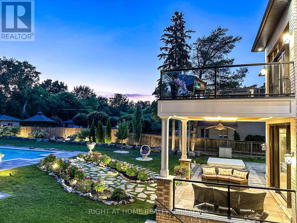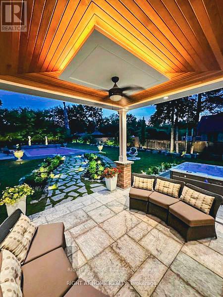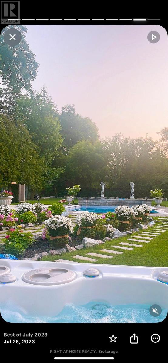10 Yongeview Avenue Richmond Hill, Ontario L4C 7A4
$9,700,000
"Timeless French château indian limestone estate in prestige enclave by Builder with (20+ Elite Projects)**WOW PRICE 2 SELL-- FINALLY FULL LUXURY @ NO EXTRA COST JUST The BOUNESS.This Architectural Masterpiece blends European Elegance w/Modern refinement.Boasting over12,000+ sq ft lux Living *4-Car Grg ,circle drive, on a rare 85 x 255 ft rectangular, unobstructed w panoramic green- view garden. The tall Beauty foyer Sets W *28-ft* soaring artwork coffered Dome,22+Ft.Ceilings W/elegant Swarskey chandelier( motorized lift ) 4 cleaning.Fine craftsmanship detail in every Rm, custom wall panel & Mldgs Architectural millwork,statements * 5 Gas fireplaces.Just Entire prof freshly painted ,wide circle Walnut stairs w/step lights & wrapped in a white-natural 3D stone feature wall,3 levels of private elevator.Custom exquisite ceilings treatment in every RmGourmet kitchen offers professional appliances Best-In-Class.walk-out to the terrace that overlooks pool & garden.Walnut Russian centre piece island **10.5 x 5.3 ft, ,Main Flr classic Office W/Walnut B/shelves&Gas firplace.Smart tech W/build/I speaker all zones.2x powder Rm main fl W/Russion walnut cabinetry.Swarovski crystal faucets,onyx finishes.2nd Flr 5 grand Br+Custom **13 ** ft Dble/layered cathedral ceilings +*W/I Closets &Auto-on-off lights+*ensuits W/Heated Flrs **Lavish Primary SuiteW/sitting/A open 2 a spacious balcony pano over pool& garden W/Opulent 12-PcEnsuit,Spa/Steam Shwr,Russian walnuts Vanties,13 ft cateral Boutique-style Rm- closet elegant w/flr-to-ceiling glass glossy cabinetry w/bench& custom lighting + island, classic chandels+10 wash& baths,Grnd Lvl W/Theatre Rm,soundprf,full surround sys,mirror gym,,huge recreationW wet bar,build-in speakers.walnut wine cellar +1800 bottle +2nd full lundry,Radiant Heated flrs (Low or No cost) RESORT- STYLE OASIS* CONCREAT(20x40 ft) *Heated*Salt W/ Waterfall,*spa 4- season hot tub for 8(jet, temp control, ambient led*)* Stone Natural Gas firepit .Out door show (id:50886)
Property Details
| MLS® Number | N12318491 |
| Property Type | Single Family |
| Community Name | South Richvale |
| Parking Space Total | 14 |
| Pool Features | Salt Water Pool |
| Pool Type | Outdoor Pool |
| Structure | Patio(s) |
Building
| Bathroom Total | 9 |
| Bedrooms Above Ground | 5 |
| Bedrooms Below Ground | 1 |
| Bedrooms Total | 6 |
| Amenities | Fireplace(s) |
| Appliances | Hot Tub, Garage Door Opener Remote(s), Central Vacuum, Blinds, Dryer, Freezer, Oven, Range, Washer, Wine Fridge, Refrigerator |
| Basement Development | Finished |
| Basement Features | Walk Out |
| Basement Type | N/a (finished) |
| Construction Style Attachment | Detached |
| Cooling Type | Central Air Conditioning |
| Exterior Finish | Stone |
| Fire Protection | Security System, Alarm System |
| Fireplace Present | Yes |
| Fireplace Total | 5 |
| Fireplace Type | Insert |
| Foundation Type | Poured Concrete |
| Half Bath Total | 2 |
| Heating Fuel | Natural Gas |
| Heating Type | Forced Air |
| Stories Total | 2 |
| Size Interior | 5,000 - 100,000 Ft2 |
| Type | House |
| Utility Water | Municipal Water |
Parking
| Garage |
Land
| Acreage | No |
| Landscape Features | Lawn Sprinkler |
| Sewer | Sanitary Sewer |
| Size Depth | 255 Ft |
| Size Frontage | 85 Ft |
| Size Irregular | 85 X 255 Ft |
| Size Total Text | 85 X 255 Ft|1/2 - 1.99 Acres |
Rooms
| Level | Type | Length | Width | Dimensions |
|---|---|---|---|---|
| Second Level | Bedroom 2 | 6.12 m | 4.2 m | 6.12 m x 4.2 m |
| Second Level | Bedroom 3 | 6.5 m | 4 m | 6.5 m x 4 m |
| Second Level | Bedroom 4 | 6.5 m | 4.9 m | 6.5 m x 4.9 m |
| Second Level | Bedroom 5 | 4.3 m | 4.5 m | 4.3 m x 4.5 m |
| Second Level | Primary Bedroom | 5.8 m | 5.5 m | 5.8 m x 5.5 m |
| Second Level | Sitting Room | 6.4 m | 4.1 m | 6.4 m x 4.1 m |
| Main Level | Family Room | 6.4 m | 6 m | 6.4 m x 6 m |
| Main Level | Kitchen | 7.35 m | 5.4 m | 7.35 m x 5.4 m |
| Main Level | Eating Area | 6.63 m | 4.3 m | 6.63 m x 4.3 m |
| Main Level | Living Room | 6.2 m | 4.2 m | 6.2 m x 4.2 m |
| Main Level | Dining Room | 6.2 m | 4.2 m | 6.2 m x 4.2 m |
| Main Level | Library | 5.7 m | 3.7 m | 5.7 m x 3.7 m |
| Ground Level | Media | 6.3 m | 5.14 m | 6.3 m x 5.14 m |
| Ground Level | Recreational, Games Room | 15.8 m | 4 m | 15.8 m x 4 m |
| Ground Level | Exercise Room | 4.3 m | 4.3 m | 4.3 m x 4.3 m |
| Ground Level | Bedroom | 4.4 m | 4.1 m | 4.4 m x 4.1 m |
| Ground Level | Mud Room | 3.81 m | 3.6 m | 3.81 m x 3.6 m |
Contact Us
Contact us for more information
Tara Ghazvini
Salesperson
tarahouses.com/
1550 16th Avenue Bldg B Unit 3 & 4
Richmond Hill, Ontario L4B 3K9
(905) 695-7888
(905) 695-0900

