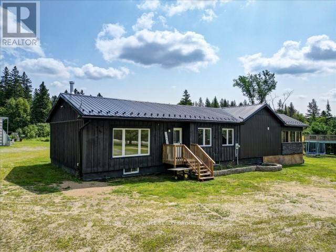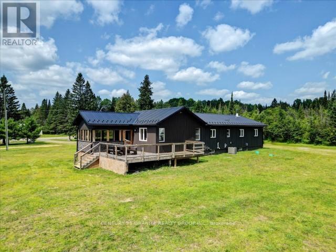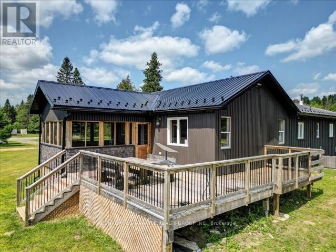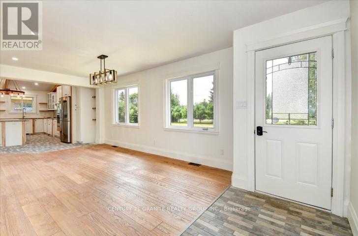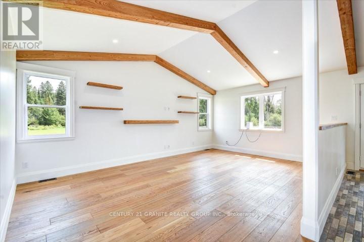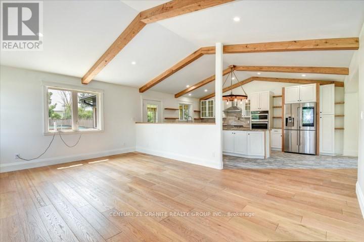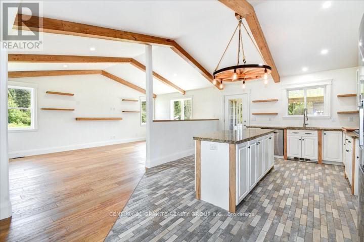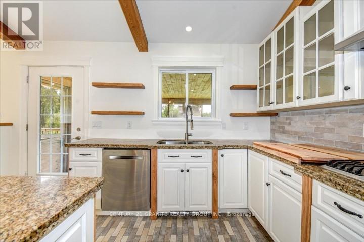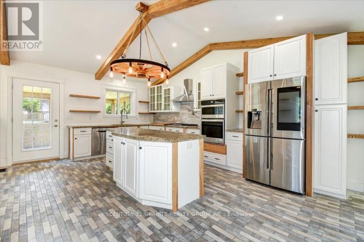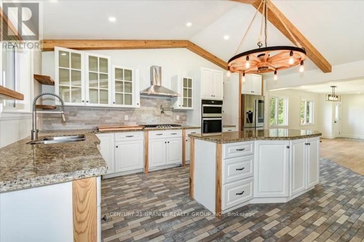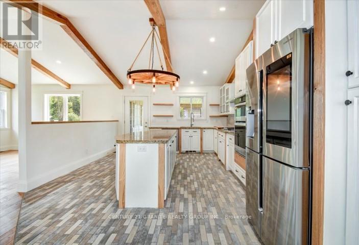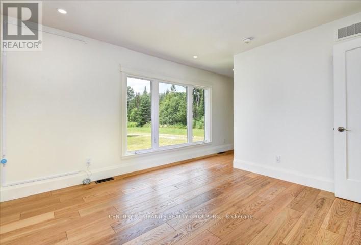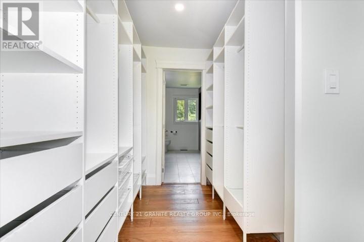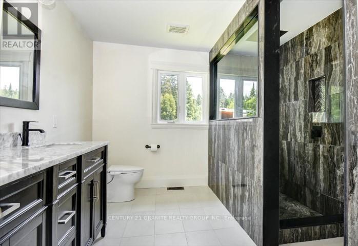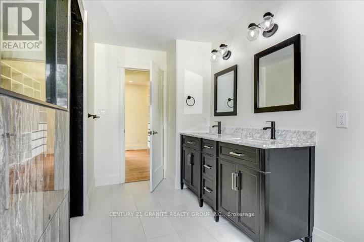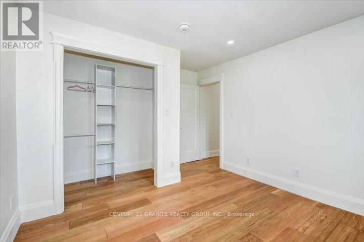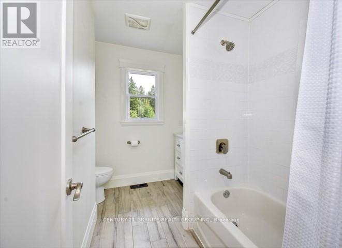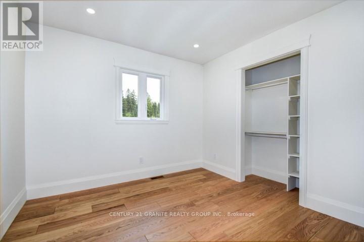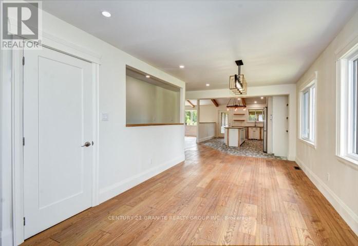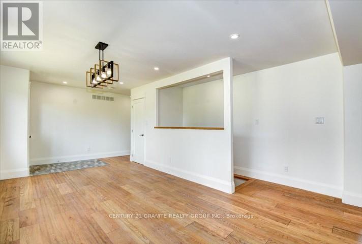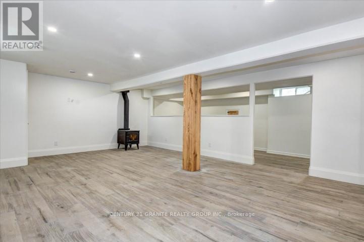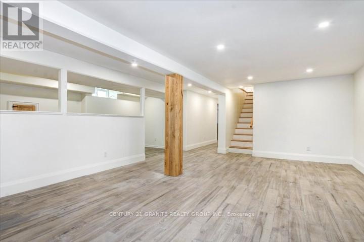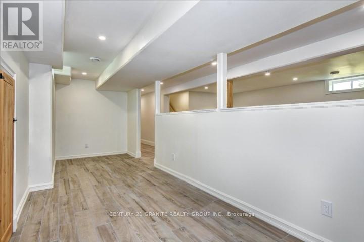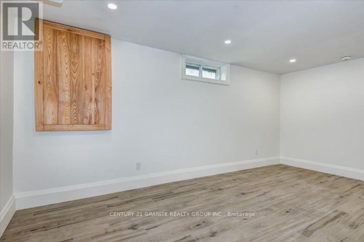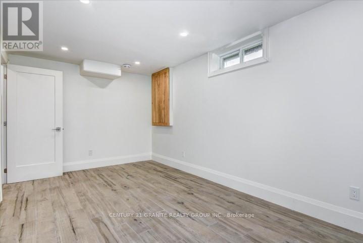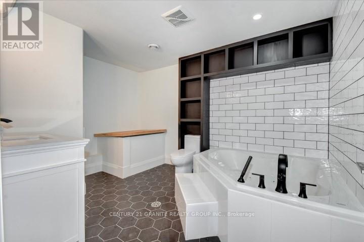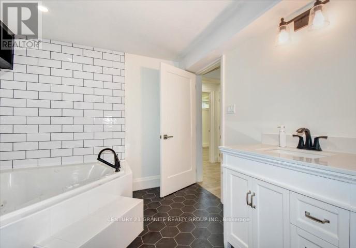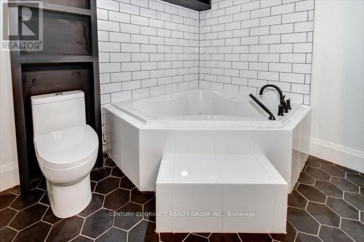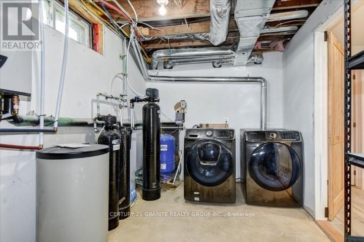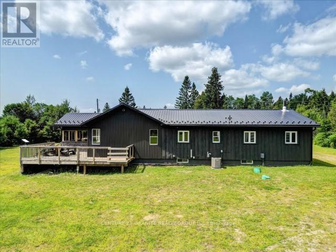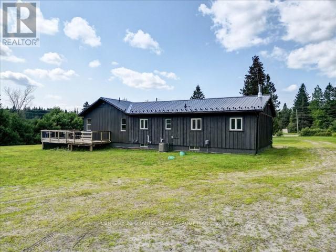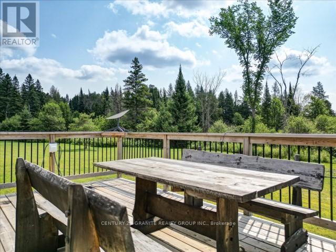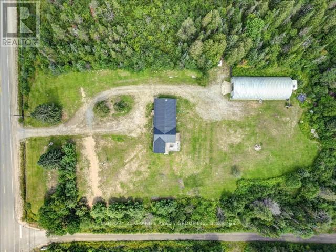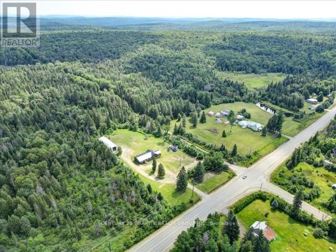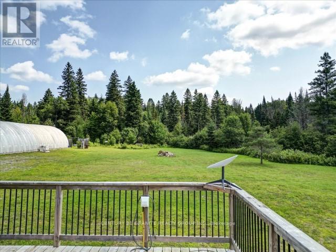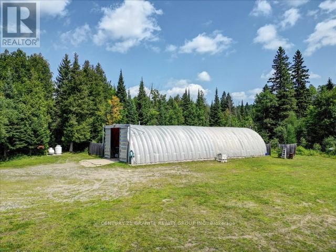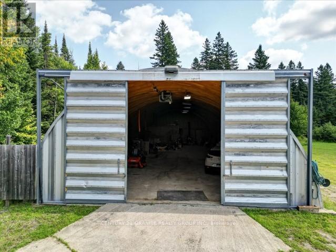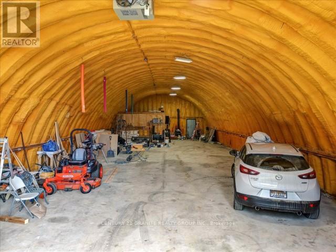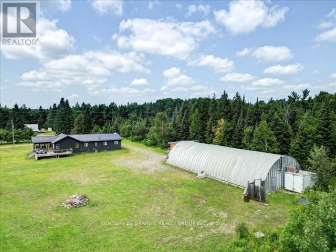32534 Highway 62 N Hastings Highlands, Ontario K0L 2S0
$699,000
Welcome to Country Living in Hastings Highlands. Experience the perfect blend of modern comfort and rural tranquility in this stunningly renovated 5-bedroom, 3-bathroom bungalow, offering over 2600 sq. ft. of finished living space. Sitting on a 2-acre lot, this home has been completely transformed from the studs out, ensuring quality craftsmanship and contemporary styling throughout. Step inside to find exquisite wide-plank wood flooring, a chef-inspired kitchen with stainless steel appliances, and a spacious primary suite featuring a walk-through closet and a luxurious ensuite with a double vanity and an oversized tiled walk-in shower. The fully finished basement provides additional space for relaxation or entertainment, making this home ideal for families and those who love to host. Outside, the possibilities are endless with a large flat lot, and a 38' x 80' heated, insulated Quonset hut, with concrete floor, perfect for hobbyists, entrepreneurs, or anyone in need of extra storage for work or play. Move-in ready and designed for modern country living, this property offers the peace and privacy of rural life while experiencing all the charm and amenities of living in Hastings Highlands. (id:50886)
Property Details
| MLS® Number | X12319453 |
| Property Type | Single Family |
| Community Name | Herschel Ward |
| Amenities Near By | Hospital, Place Of Worship, Schools |
| Community Features | Community Centre, School Bus |
| Equipment Type | Propane Tank |
| Parking Space Total | 14 |
| Rental Equipment Type | Propane Tank |
Building
| Bathroom Total | 3 |
| Bedrooms Above Ground | 3 |
| Bedrooms Below Ground | 2 |
| Bedrooms Total | 5 |
| Age | 51 To 99 Years |
| Appliances | Dishwasher, Dryer, Freezer, Oven, Hood Fan, Range, Stove, Water Treatment, Refrigerator |
| Architectural Style | Raised Bungalow |
| Basement Development | Finished |
| Basement Type | Full (finished) |
| Construction Style Attachment | Detached |
| Cooling Type | Central Air Conditioning |
| Exterior Finish | Vinyl Siding, Wood |
| Fireplace Present | Yes |
| Flooring Type | Hardwood |
| Foundation Type | Block |
| Heating Fuel | Propane |
| Heating Type | Forced Air |
| Stories Total | 1 |
| Size Interior | 1,500 - 2,000 Ft2 |
| Type | House |
| Utility Water | Drilled Well |
Parking
| Detached Garage | |
| Garage |
Land
| Acreage | Yes |
| Land Amenities | Hospital, Place Of Worship, Schools |
| Sewer | Septic System |
| Size Depth | 420 Ft |
| Size Frontage | 210 Ft |
| Size Irregular | 210 X 420 Ft ; Lot Depth 370' On South Side |
| Size Total Text | 210 X 420 Ft ; Lot Depth 370' On South Side|2 - 4.99 Acres |
| Zoning Description | Rr (rural Residential) |
Rooms
| Level | Type | Length | Width | Dimensions |
|---|---|---|---|---|
| Basement | Bathroom | 3.74 m | 2.83 m | 3.74 m x 2.83 m |
| Basement | Bedroom | 2.9 m | 5.12 m | 2.9 m x 5.12 m |
| Basement | Bedroom | 4.02 m | 2.83 m | 4.02 m x 2.83 m |
| Basement | Recreational, Games Room | 4.6 m | 7.1 m | 4.6 m x 7.1 m |
| Main Level | Bedroom | 3.02 m | 3.08 m | 3.02 m x 3.08 m |
| Main Level | Bathroom | 2.99 m | 2.38 m | 2.99 m x 2.38 m |
| Main Level | Bedroom | 3.69 m | 3.29 m | 3.69 m x 3.29 m |
| Main Level | Dining Room | 3.96 m | 5.97 m | 3.96 m x 5.97 m |
| Main Level | Kitchen | 4.42 m | 5.94 m | 4.42 m x 5.94 m |
| Main Level | Living Room | 4.26 m | 6.49 m | 4.26 m x 6.49 m |
| Main Level | Primary Bedroom | 3.69 m | 3.54 m | 3.69 m x 3.54 m |
| Main Level | Sunroom | 4.26 m | 4.17 m | 4.26 m x 4.17 m |
Utilities
| Electricity | Installed |
Contact Us
Contact us for more information
Cheryl Easton
Salesperson
2 Hastings Street North Unit: 2
Bancroft, Ontario K0L 1C1
(613) 332-5500
(613) 332-3737

