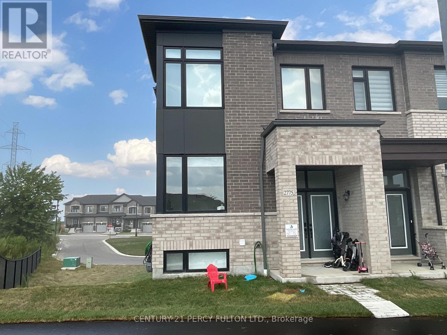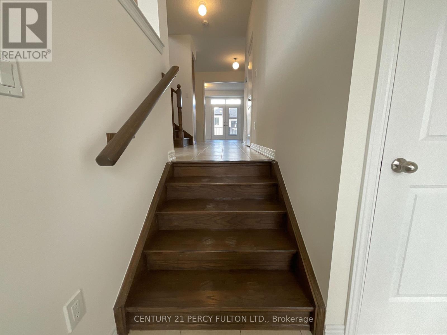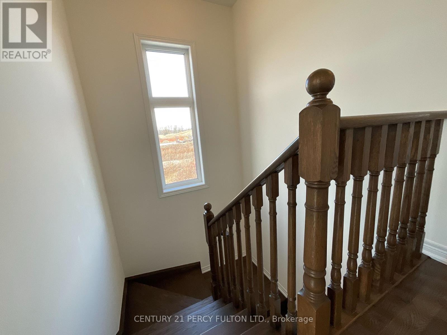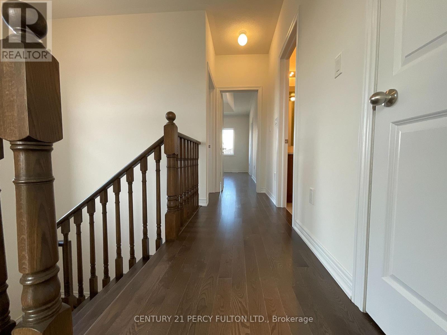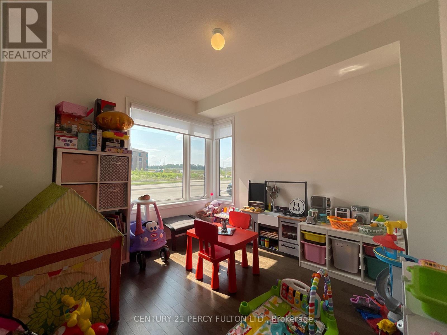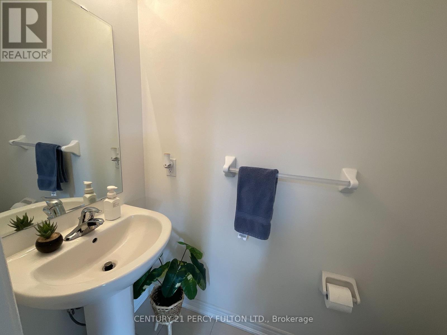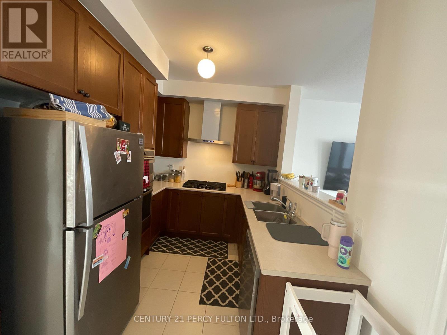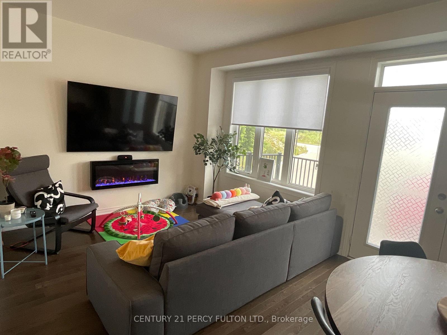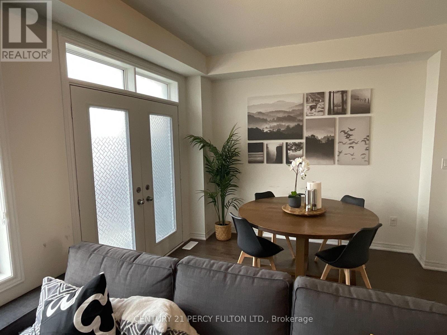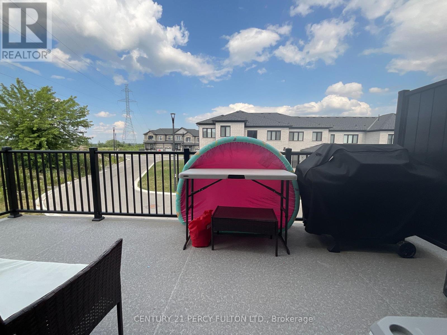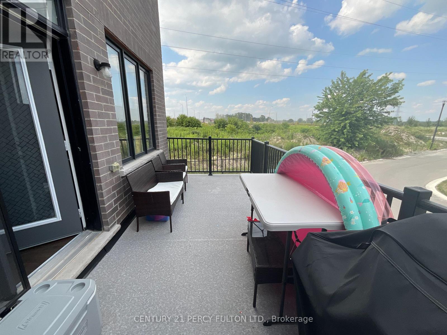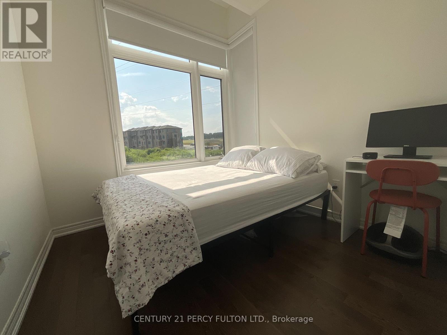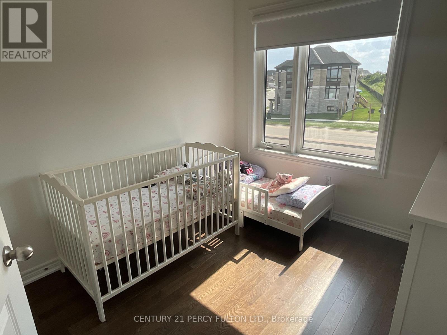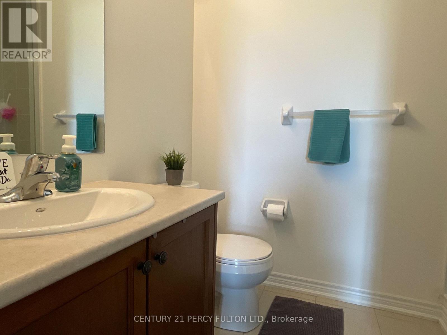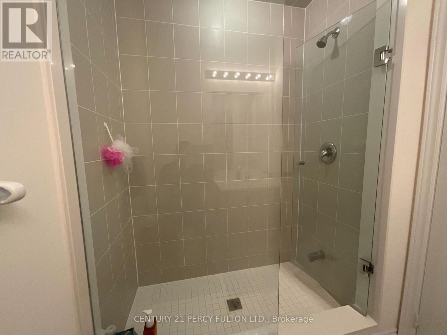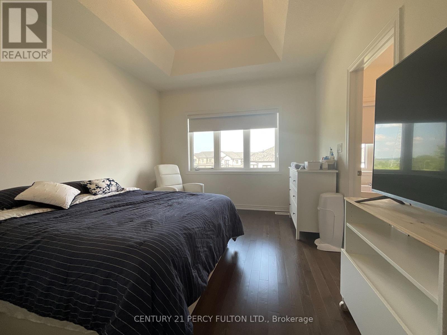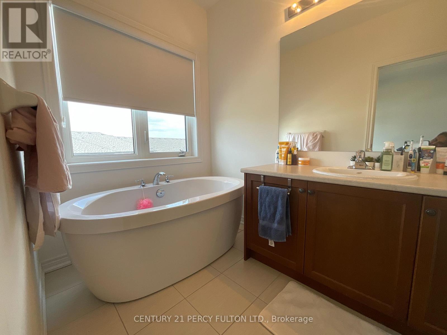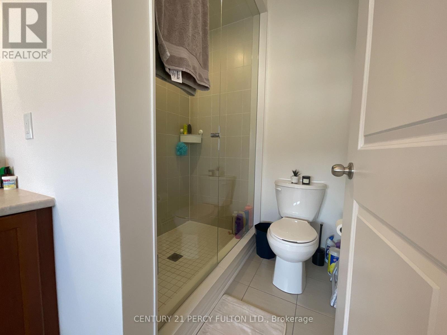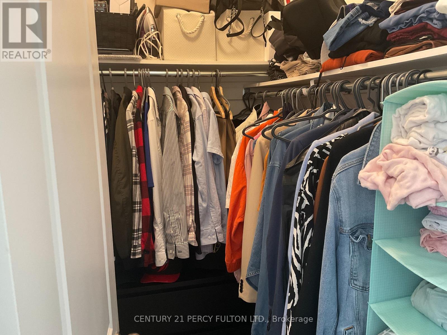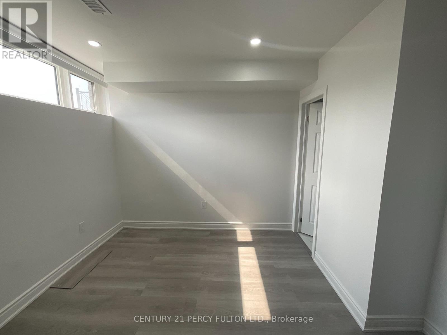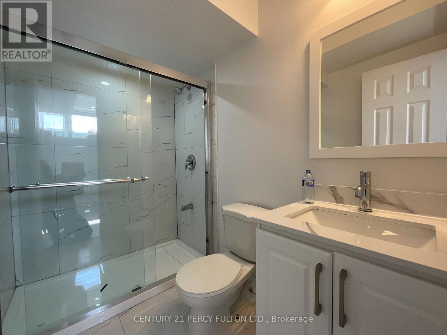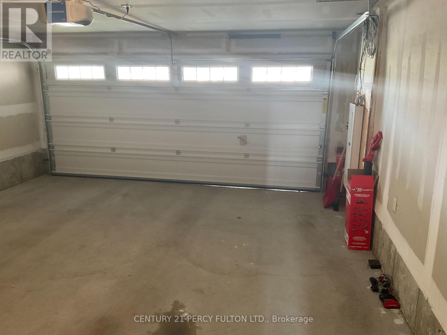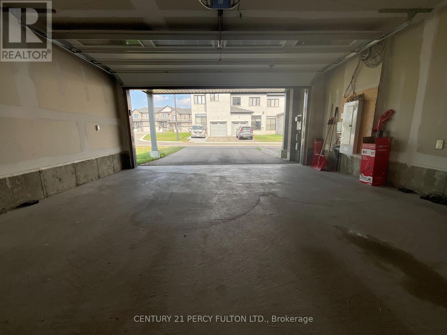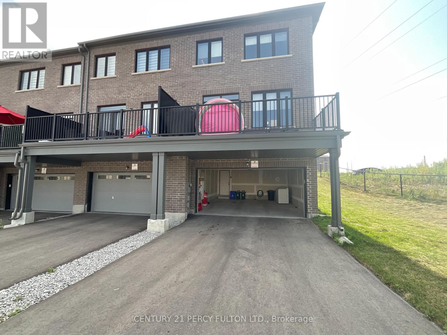2775 Peter Matthews Drive Pickering, Ontario L1X 0M3
$975,000
Stunning Brand New Modern Freehold End-Unit Townhome! This beautifully designed end-unit townhome offers direct access to a spacious double car garage and a large driveway that fits two additional vehicles. With large windows in every room, the home is filled with natural light, creating a bright and airy atmosphere throughout. Separate Living space. Modern kitchen features a built-in oven, Microwave, Gas countertop stove, that overlooks the SPACIOUS family room, complete with an electric fireplace and eastern exposure. Walk out from the family room to a generous double balcony, perfect for enjoying your morning coffee or evening breeze. Enjoy hardwood flooring throughout-no carpet anywhere! Upstairs, you'll find two sleek glass-enclosed showers in both the primary ensuite and main bathroom, along with a spacious Laundry room equipped with a washer, dryer, and laundry tub for added convenience. Located steps from Foxta11 Green Park, which Includes a kids, playground, and scenic walking trails. Situated in a growing community near Highways 407 & 401, schools, and parks-this is a perfect place to call home. Seller does not warrant the retrofit status Of the basement. (id:50886)
Property Details
| MLS® Number | E12319356 |
| Property Type | Single Family |
| Community Name | Rural Pickering |
| Amenities Near By | Park, Public Transit, Schools |
| Equipment Type | Water Heater, Water Heater - Tankless |
| Features | Carpet Free |
| Parking Space Total | 4 |
| Rental Equipment Type | Water Heater, Water Heater - Tankless |
Building
| Bathroom Total | 4 |
| Bedrooms Above Ground | 3 |
| Bedrooms Below Ground | 4 |
| Bedrooms Total | 7 |
| Age | 0 To 5 Years |
| Amenities | Fireplace(s) |
| Appliances | Garage Door Opener Remote(s), Oven - Built-in, Dishwasher, Dryer, Microwave, Oven, Stove, Washer, Refrigerator |
| Basement Development | Finished |
| Basement Features | Walk Out |
| Basement Type | N/a (finished) |
| Construction Style Attachment | Attached |
| Cooling Type | Central Air Conditioning |
| Exterior Finish | Brick |
| Fireplace Present | Yes |
| Fireplace Total | 1 |
| Flooring Type | Hardwood, Ceramic, Laminate, Vinyl |
| Foundation Type | Concrete |
| Half Bath Total | 1 |
| Heating Fuel | Electric |
| Heating Type | Forced Air |
| Stories Total | 2 |
| Size Interior | 1,500 - 2,000 Ft2 |
| Type | Row / Townhouse |
| Utility Water | Municipal Water |
Parking
| Garage |
Land
| Acreage | No |
| Land Amenities | Park, Public Transit, Schools |
| Sewer | Sanitary Sewer |
| Size Depth | 83 Ft |
| Size Frontage | 30 Ft ,7 In |
| Size Irregular | 30.6 X 83 Ft |
| Size Total Text | 30.6 X 83 Ft |
Rooms
| Level | Type | Length | Width | Dimensions |
|---|---|---|---|---|
| Second Level | Primary Bedroom | 4.3 m | 3.4 m | 4.3 m x 3.4 m |
| Second Level | Bedroom 2 | 2.7 m | 2.8 m | 2.7 m x 2.8 m |
| Second Level | Laundry Room | 1.8 m | 1.7 m | 1.8 m x 1.7 m |
| Third Level | Bedroom 3 | 1.8 m | 1.5 m | 1.8 m x 1.5 m |
| Basement | Great Room | 3 m | 2.4 m | 3 m x 2.4 m |
| Main Level | Family Room | 3.4 m | 5.4 m | 3.4 m x 5.4 m |
| Main Level | Living Room | 3.6 m | 3 m | 3.6 m x 3 m |
| Main Level | Kitchen | 2.4 m | 1.5 m | 2.4 m x 1.5 m |
| Main Level | Dining Room | 3 m | 2.3 m | 3 m x 2.3 m |
| Main Level | Foyer | 1.3 m | 2.1 m | 1.3 m x 2.1 m |
https://www.realtor.ca/real-estate/28679148/2775-peter-matthews-drive-pickering-rural-pickering
Contact Us
Contact us for more information
Imran Nazir
Salesperson
imran-nazir.c21.ca/
www.facebook.com/profile.php?id=100039496490787
twitter.com/ImranNa93908154
www.linkedin.com/feed/
2911 Kennedy Road
Toronto, Ontario M1V 1S8
(416) 298-8200
(416) 298-6602
HTTP://www.c21percyfulton.com
Abrar Ahmad
Broker
www.teamhomesearch.ca/
2911 Kennedy Road
Toronto, Ontario M1V 1S8
(416) 298-8200
(416) 298-6602
HTTP://www.c21percyfulton.com

