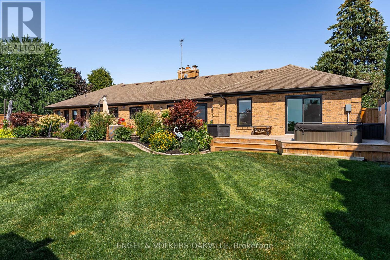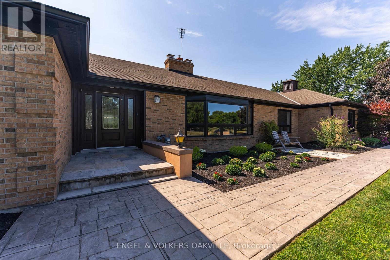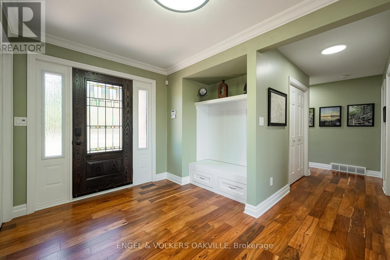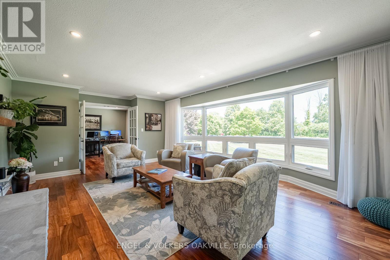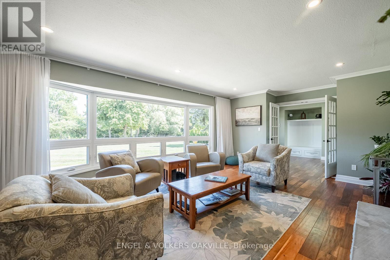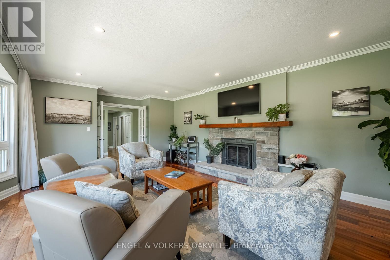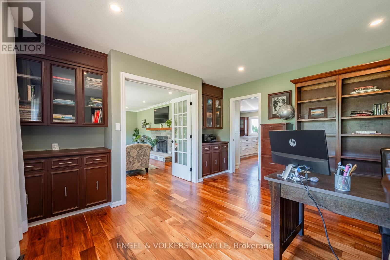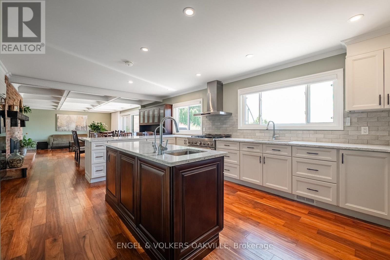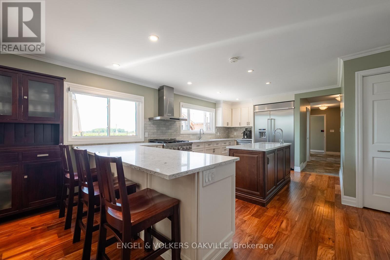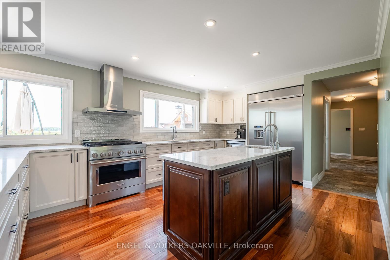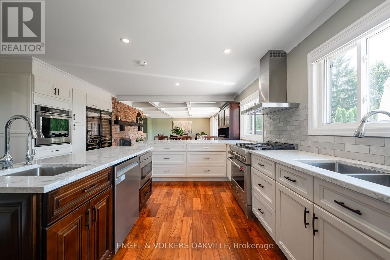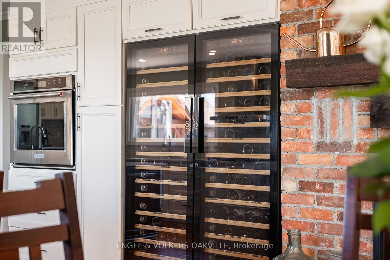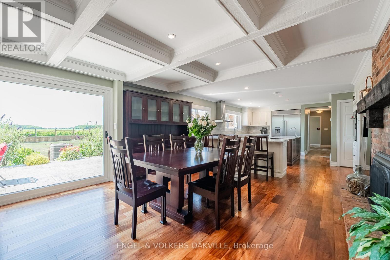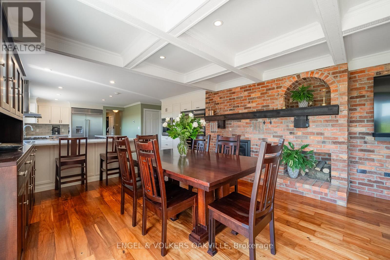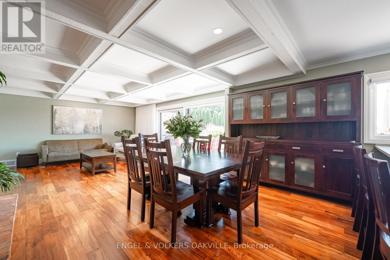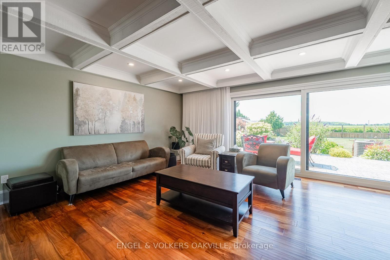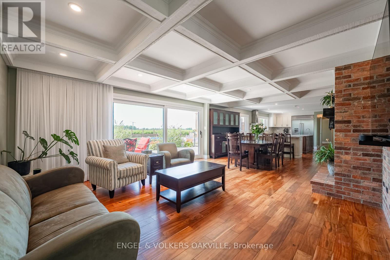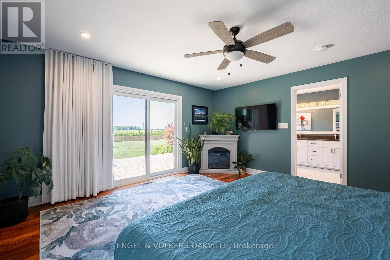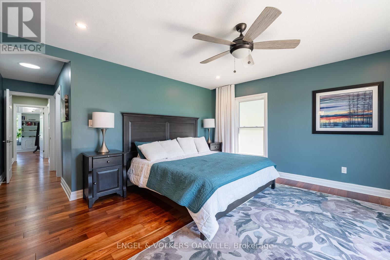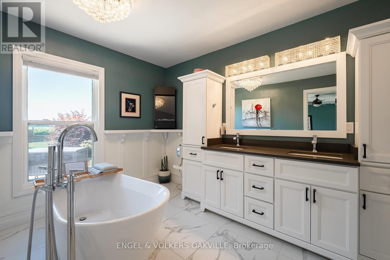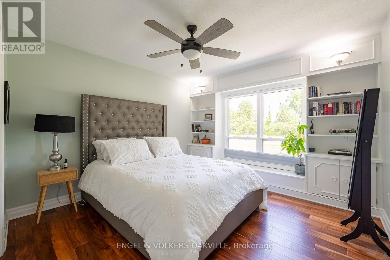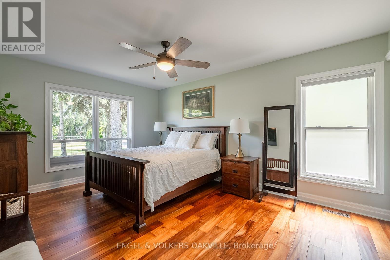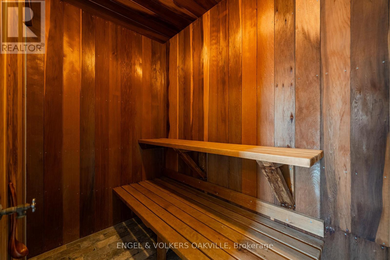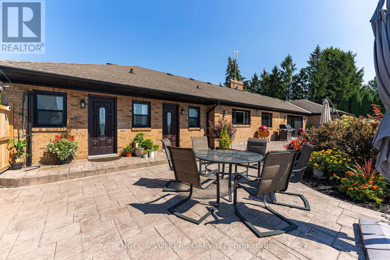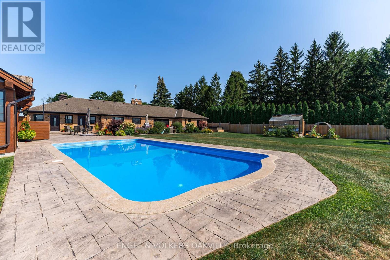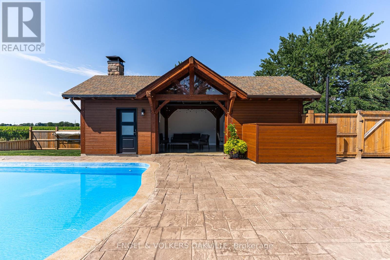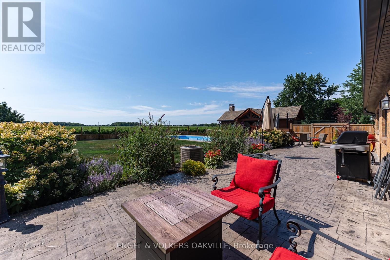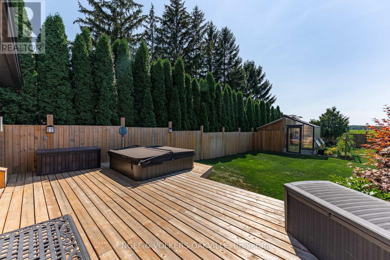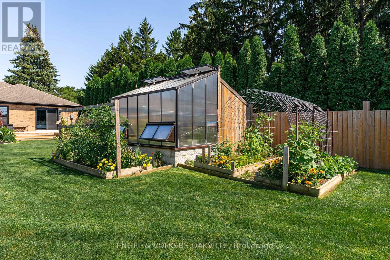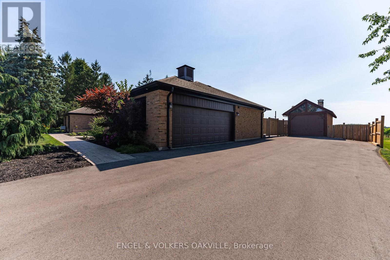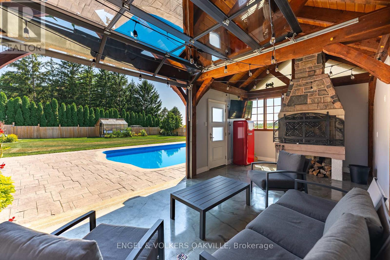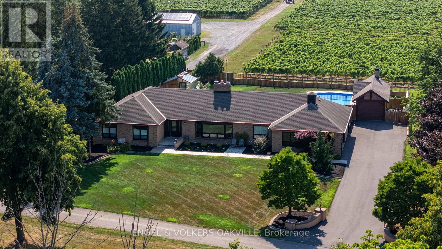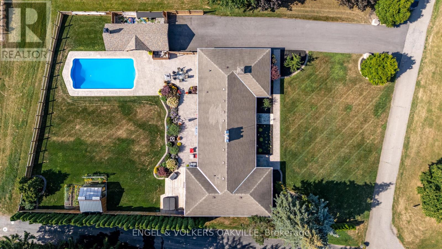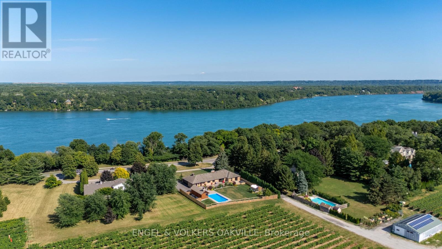15578 Niagara Parkway Niagara-On-The-Lake, Ontario L0S 1J0
$1,999,000
Waterfront Elegance with Resort-Style Living.Welcome to 15578 Niagara River Parkway a stunning 3-bedroom, 3-bathroom home offering refined living along one of the most scenic and prestigious stretches in Niagara-on-the-Lake. Set on a beautifully landscaped property, this residence delivers the perfect balance of sophistication, comfort, and outdoor luxury. Inside, youll find a thoughtfully updated interior featuring a brand-new custom kitchen with high-end appliances, a climate-controlled wine cellar, and a carpet-free layout for a sleek, modern feel. The open-concept living areas are bright and inviting, ideal for both everyday living and entertaining. Step outside to your private backyard oasis with a view of vineyards. It is complete with a refinished in-ground pool, a charming pool house, new pool equipment and shed, a stamped concrete patio, hot tub, and spacious deck all designed for year-round enjoyment and easy maintenance. Additional features include a 2-car garage, ample storage, and a location that offers unmatched access to the Niagara River, picturesque trails, wineries, and the historic Old Town just minutes away.This is a rare opportunity to own a turnkey, resort-style home in one of Canadas most celebrated wine regions. (id:50886)
Property Details
| MLS® Number | X12323000 |
| Property Type | Single Family |
| Community Name | 103 - River |
| Features | Wooded Area, Carpet Free, Sauna |
| Parking Space Total | 10 |
| Pool Type | Inground Pool |
| Structure | Deck, Outbuilding |
| View Type | View Of Water |
Building
| Bathroom Total | 3 |
| Bedrooms Above Ground | 3 |
| Bedrooms Total | 3 |
| Age | 51 To 99 Years |
| Amenities | Fireplace(s) |
| Appliances | Hot Tub, Garage Door Opener Remote(s), Water Heater, Dishwasher, Dryer, Microwave, Stove, Washer, Window Coverings, Wine Fridge, Refrigerator |
| Architectural Style | Bungalow |
| Basement Development | Unfinished |
| Basement Type | N/a (unfinished) |
| Construction Status | Insulation Upgraded |
| Construction Style Attachment | Detached |
| Cooling Type | Central Air Conditioning |
| Exterior Finish | Brick |
| Fire Protection | Smoke Detectors |
| Fireplace Present | Yes |
| Fireplace Total | 2 |
| Flooring Type | Hardwood |
| Foundation Type | Poured Concrete |
| Heating Fuel | Natural Gas |
| Heating Type | Forced Air |
| Stories Total | 1 |
| Size Interior | 2,500 - 3,000 Ft2 |
| Type | House |
| Utility Water | Municipal Water |
Parking
| Attached Garage | |
| Garage |
Land
| Acreage | Yes |
| Fence Type | Fully Fenced, Fenced Yard |
| Landscape Features | Landscaped, Lawn Sprinkler |
| Sewer | Septic System |
| Size Depth | 200 Ft |
| Size Frontage | 125 Ft |
| Size Irregular | 125 X 200 Ft |
| Size Total Text | 125 X 200 Ft|5 - 9.99 Acres |
| Surface Water | River/stream |
| Zoning Description | Rr |
Rooms
| Level | Type | Length | Width | Dimensions |
|---|---|---|---|---|
| Ground Level | Foyer | 3.53 m | 3.67 m | 3.53 m x 3.67 m |
| Ground Level | Living Room | 7.1 m | 4.54 m | 7.1 m x 4.54 m |
| Ground Level | Office | 4.25 m | 3.87 m | 4.25 m x 3.87 m |
| Ground Level | Kitchen | 5.73 m | 4.76 m | 5.73 m x 4.76 m |
| Ground Level | Dining Room | 3.62 m | 4.76 m | 3.62 m x 4.76 m |
| Ground Level | Family Room | 4.06 m | 4.75 m | 4.06 m x 4.75 m |
| Ground Level | Primary Bedroom | 4.69 m | 4.59 m | 4.69 m x 4.59 m |
| Ground Level | Bathroom | 2.47 m | 4.58 m | 2.47 m x 4.58 m |
| Ground Level | Bedroom 2 | 3.62 m | 4.69 m | 3.62 m x 4.69 m |
| Ground Level | Bedroom 3 | 3.53 m | 3.67 m | 3.53 m x 3.67 m |
Contact Us
Contact us for more information
Nancy Bailey
Broker
www.facebook.com/nancy.bailey.18400700
www.linkedin.com/in/nancy-bailey-a3309a24
www.instagram.com/nancybailey1952/
226 Lakeshore Road East
Oakville, Ontario L6J 1H8
(905) 815-8788
oakville.evrealestate.com/

