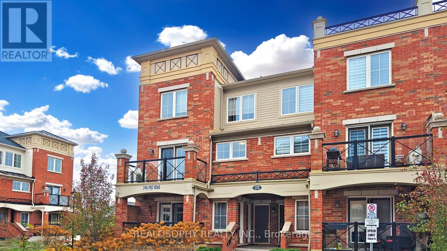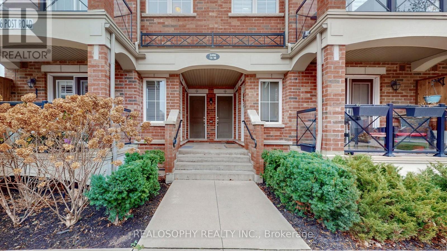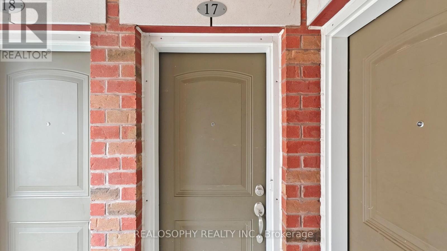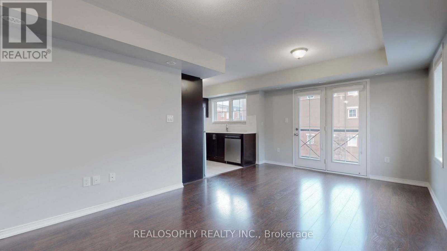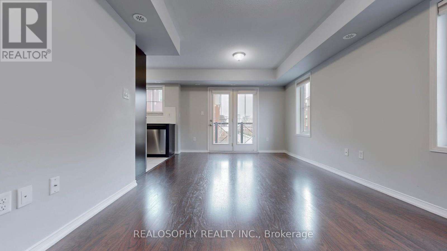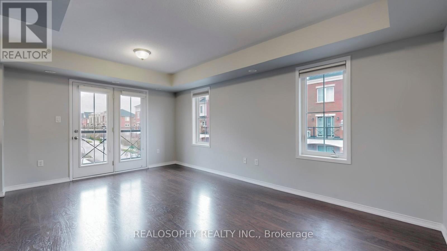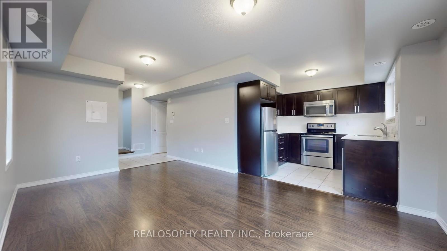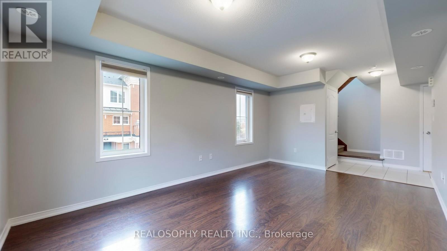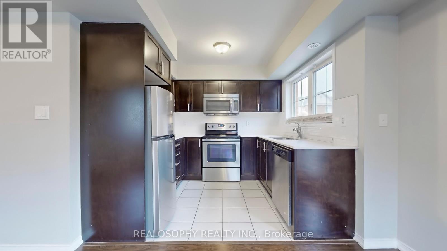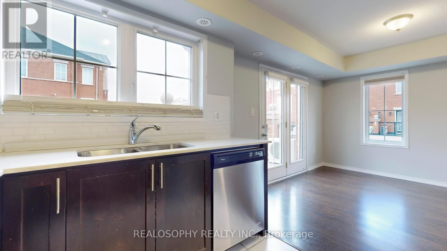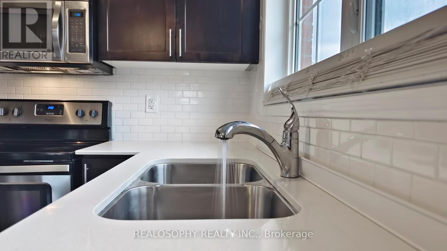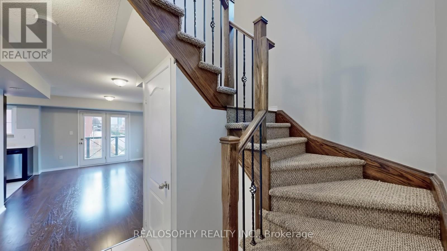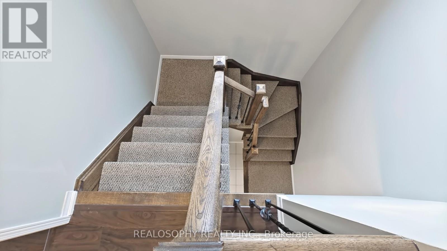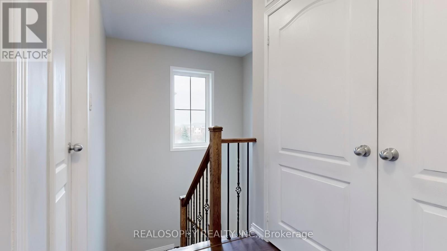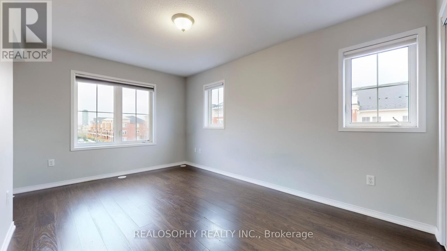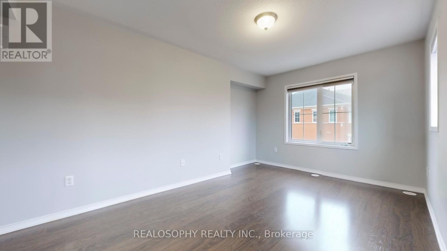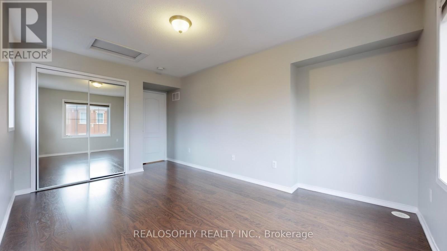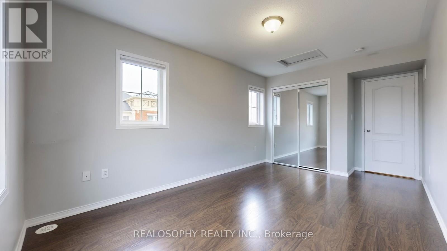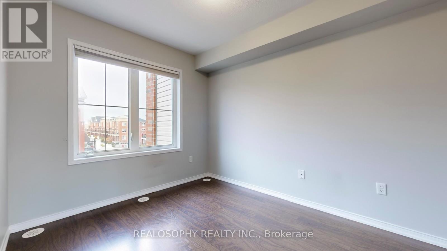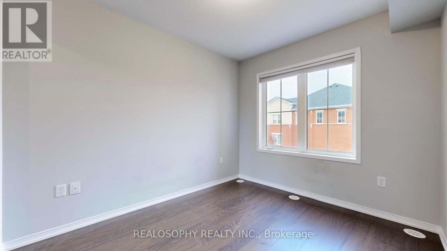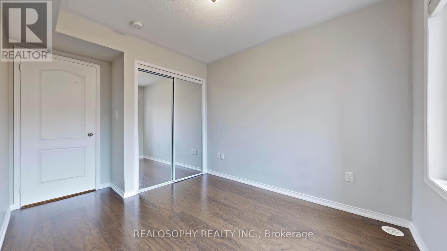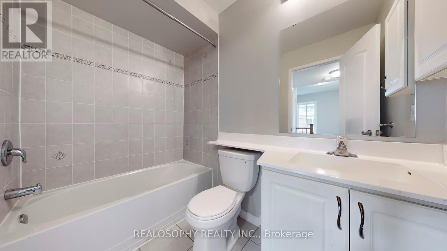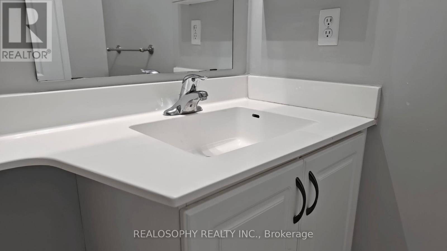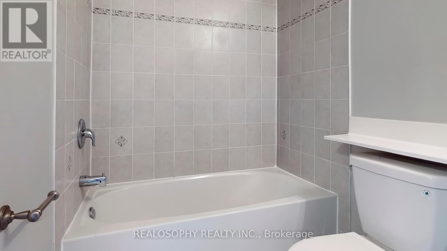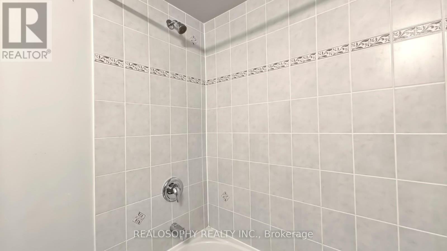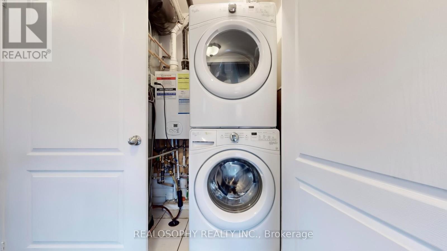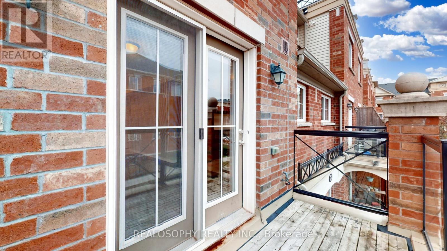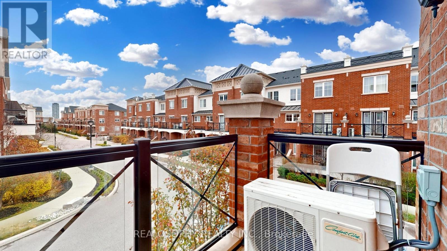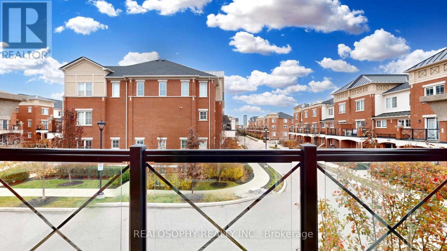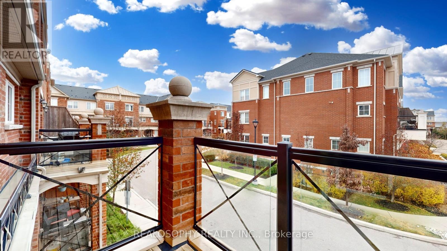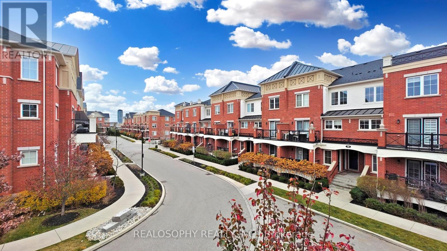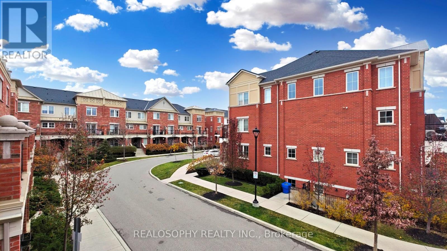17 - 2496 Post Road Oakville, Ontario L6H 0J2
$2,700 Monthly
Discover your perfect home at Post Road Condos in Oakville! This spacious corner townhouse offers 2 bedrooms and 1.5 bathrooms across 1,000+ sq ft, filled with natural light throughout. Enjoy a full kitchen, private laundry, and ample storage, including a dedicated parking space and locker. Nestled in a family-friendly neighbourhood, this home offers convenience and comfort with four schools within a 20-minute walk and eight parks within 1 km, ideal for an active lifestyle. Just an 18-minute walk away, the local Community Centre features a full fitness centre, gymnasium, two squash courts, and two racquetball courts. Plus, easy access to the Oakville GO Station, only a 30-minute commute, makes this an excellent option for professionals and families alike. This is more than a rental, it's a place to call home. (id:50886)
Property Details
| MLS® Number | W12323175 |
| Property Type | Single Family |
| Community Name | 1015 - RO River Oaks |
| Community Features | Pets Allowed With Restrictions |
| Equipment Type | Water Heater |
| Features | Balcony |
| Parking Space Total | 1 |
| Rental Equipment Type | Water Heater |
Building
| Bathroom Total | 2 |
| Bedrooms Above Ground | 2 |
| Bedrooms Total | 2 |
| Age | 16 To 30 Years |
| Amenities | Storage - Locker |
| Basement Type | None |
| Cooling Type | Central Air Conditioning |
| Exterior Finish | Brick |
| Fire Protection | Smoke Detectors |
| Flooring Type | Hardwood, Tile |
| Half Bath Total | 1 |
| Heating Fuel | Natural Gas |
| Heating Type | Forced Air |
| Size Interior | 1,000 - 1,199 Ft2 |
| Type | Row / Townhouse |
Parking
| Underground | |
| Garage |
Land
| Acreage | No |
Rooms
| Level | Type | Length | Width | Dimensions |
|---|---|---|---|---|
| Second Level | Living Room | 3.35 m | 5.18 m | 3.35 m x 5.18 m |
| Second Level | Kitchen | 2.43 m | 2.43 m | 2.43 m x 2.43 m |
| Second Level | Bathroom | 0.6 m | 1.82 m | 0.6 m x 1.82 m |
| Third Level | Primary Bedroom | 2.74 m | 4.26 m | 2.74 m x 4.26 m |
| Third Level | Bedroom | 2.65 m | 3.04 m | 2.65 m x 3.04 m |
| Third Level | Bathroom | 1.52 m | 2.13 m | 1.52 m x 2.13 m |
Contact Us
Contact us for more information
Peter Karlos
Salesperson
www.peterkarlos.com/
www.facebook.com/pkarlosrealtor/
www.linkedin.com/in/peterkarlosrealtor
1152 Queen Street East
Toronto, Ontario M4M 1L2
(647) 347-7325
(647) 347-7324
www.realosophy.com

