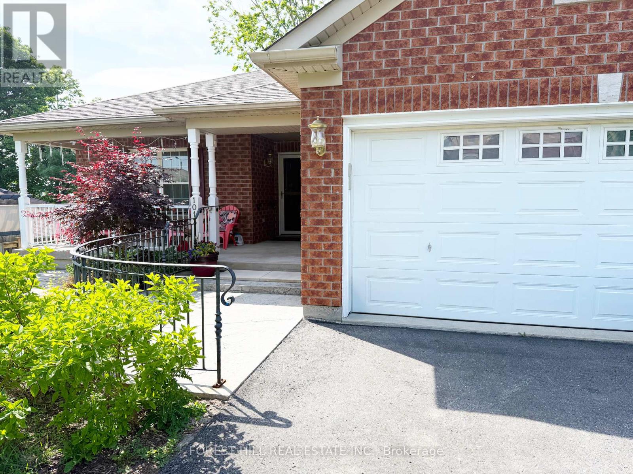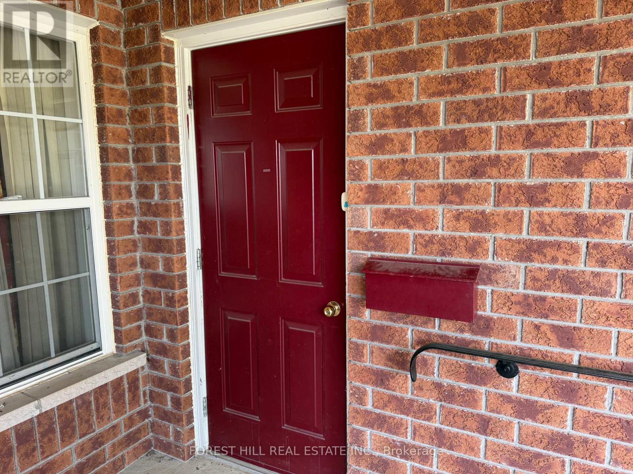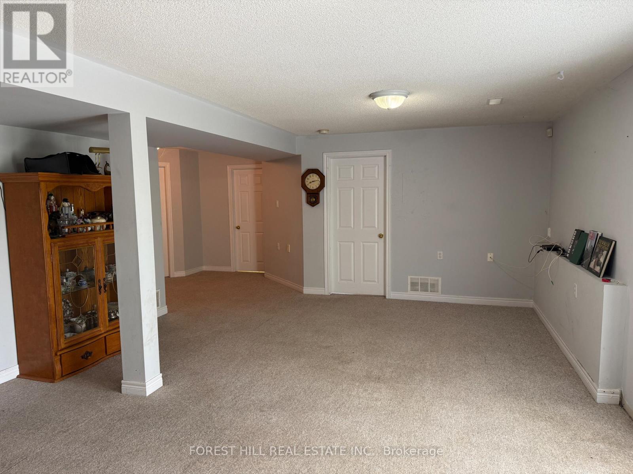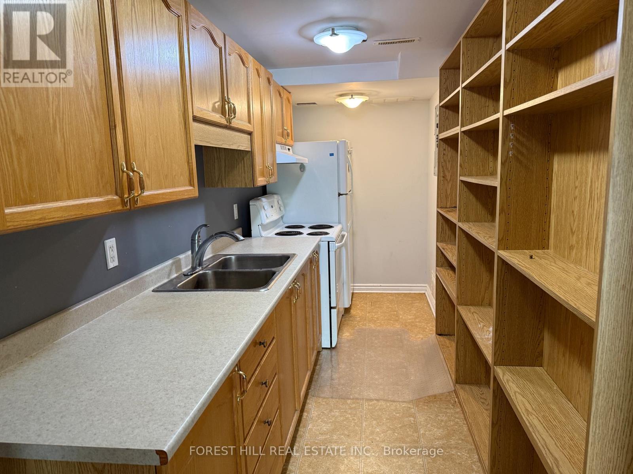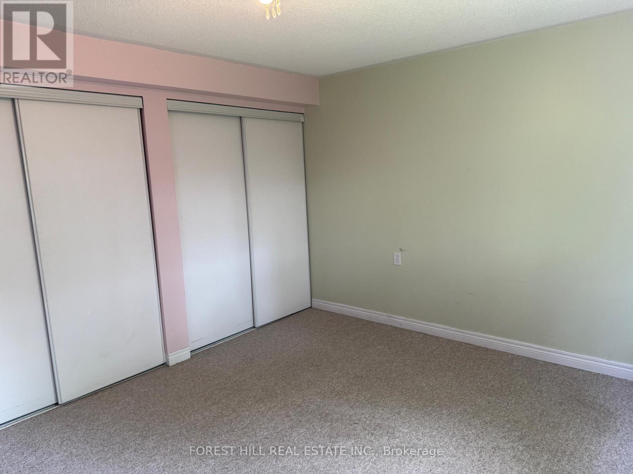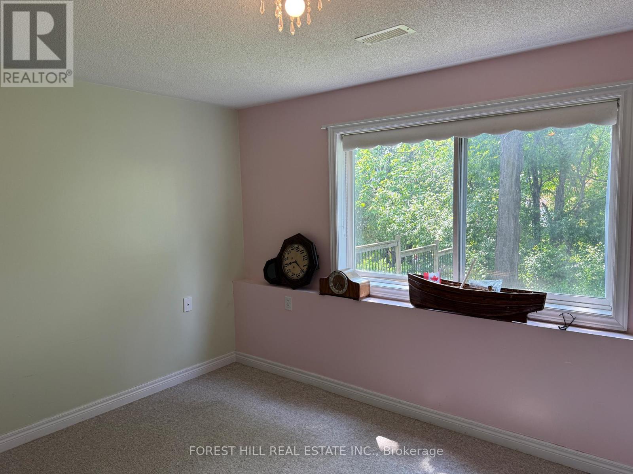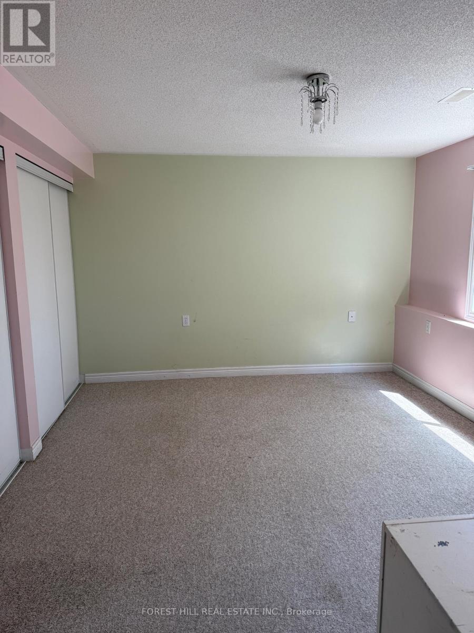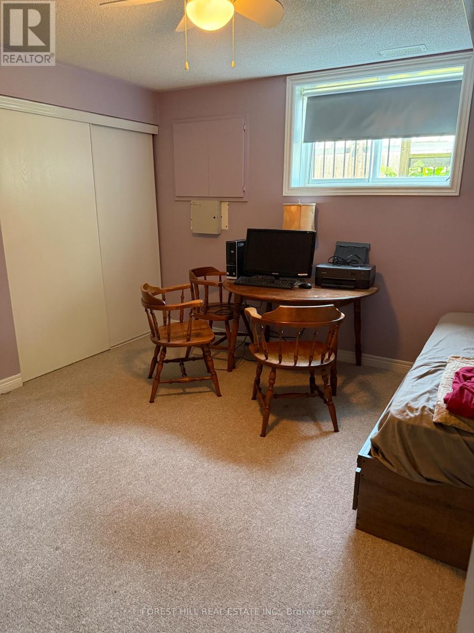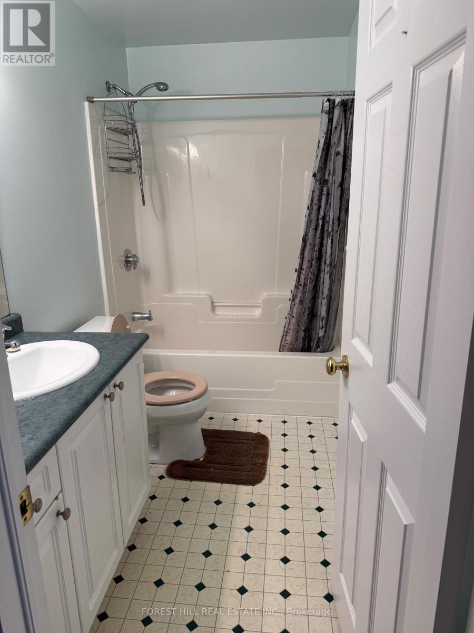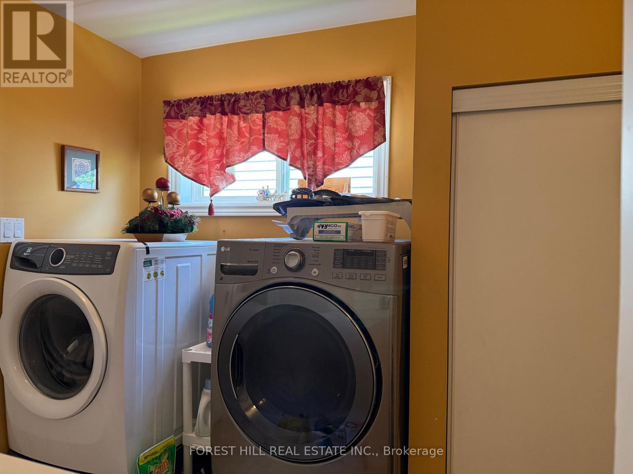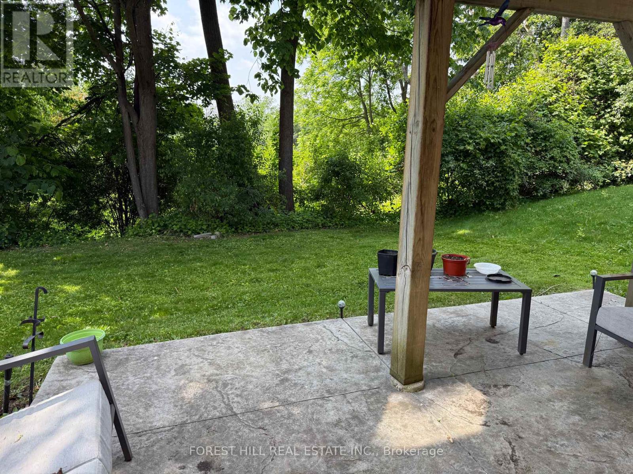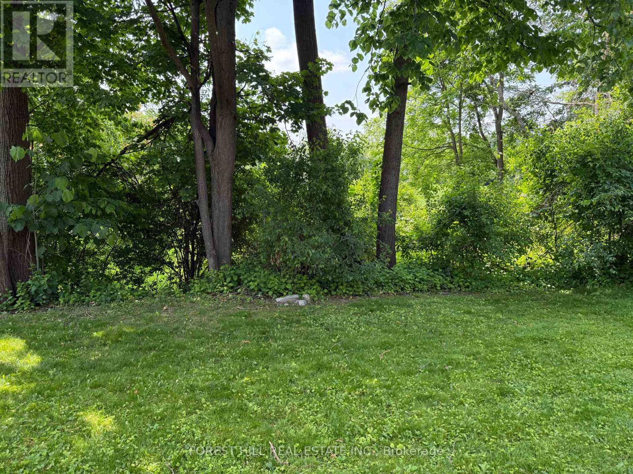1013 Silverdale Road Peterborough, Ontario K9J 7W5
$2,000 Monthly
Spacious 2-Bedroom Walk-Out Apartment | West End Peterborough | $2,000/month. All Utilities Included, Situated in a quiet pocket of Peterborough's West End, this well-kept walk-out basement apartment offers practical space and everyday comfort with all utilities included (hydro, water, air conditioning, cable TV, and high-speed internet). The apartment features a large living room with a fireplace, a galley-style kitchen, and plenty of natural light throughout. Two bedrooms provide flexibility use the second as a bedroom, office, or hobby space to suit your lifestyle. Additional features include: Private, separate entrance2-car parkingShared laundry (available Sundays) Lawn care and snow removal included. Backs onto green space close to parks, shopping, public transit, and highway access. A good fit for a mature professional or quiet couple looking for a low-maintenance home in a well-established neighbourhood. (id:50886)
Property Details
| MLS® Number | X12324382 |
| Property Type | Single Family |
| Community Name | Otonabee Ward 1 |
| Amenities Near By | Golf Nearby, Park, Public Transit, Schools |
| Communication Type | High Speed Internet |
| Parking Space Total | 2 |
| View Type | View |
Building
| Bathroom Total | 1 |
| Bedrooms Above Ground | 2 |
| Bedrooms Total | 2 |
| Amenities | Fireplace(s) |
| Architectural Style | Bungalow |
| Basement Development | Finished |
| Basement Features | Apartment In Basement, Walk Out |
| Basement Type | N/a, N/a (finished) |
| Construction Style Attachment | Detached |
| Cooling Type | Central Air Conditioning |
| Exterior Finish | Brick |
| Fireplace Present | Yes |
| Fireplace Total | 1 |
| Foundation Type | Unknown |
| Heating Type | Other |
| Stories Total | 1 |
| Size Interior | 0 - 699 Ft2 |
| Type | House |
| Utility Water | Municipal Water |
Parking
| Attached Garage | |
| Garage |
Land
| Acreage | No |
| Land Amenities | Golf Nearby, Park, Public Transit, Schools |
| Sewer | Sanitary Sewer |
Rooms
| Level | Type | Length | Width | Dimensions |
|---|---|---|---|---|
| Basement | Recreational, Games Room | 7.19 m | 4.6 m | 7.19 m x 4.6 m |
| Basement | Kitchen | 4.27 m | 1.68 m | 4.27 m x 1.68 m |
| Basement | Bathroom | 1.22 m | 2.92 m | 1.22 m x 2.92 m |
| Basement | Bedroom | 4.37 m | 3.94 m | 4.37 m x 3.94 m |
| Basement | Bedroom 2 | 4.37 m | 3.81 m | 4.37 m x 3.81 m |
Utilities
| Cable | Installed |
| Electricity | Installed |
| Sewer | Installed |
Contact Us
Contact us for more information
Dana L Horn
Salesperson
danahornrealtor.ca/
www.facebook.com/profile.php?id=61568217742215
445 George St North
Peterborough, Ontario K9A 3R6
(705) 740-0111

