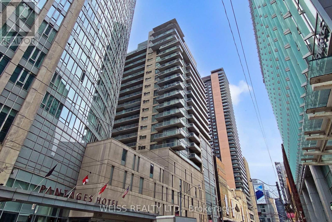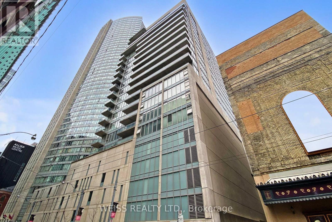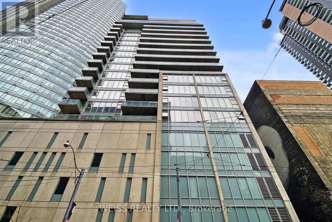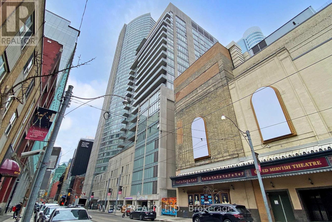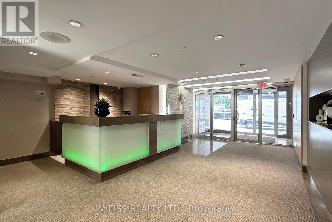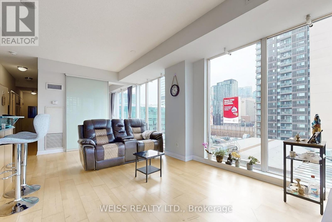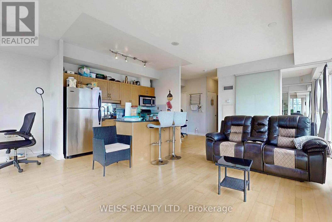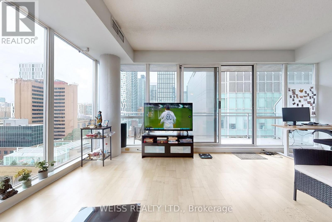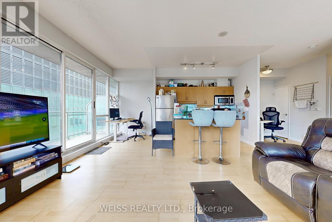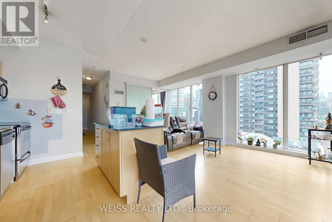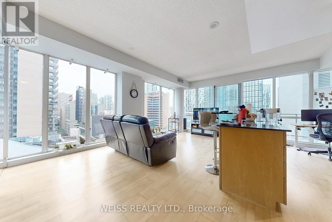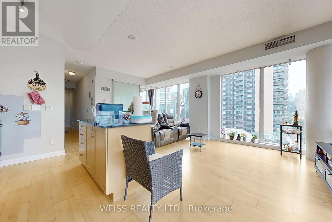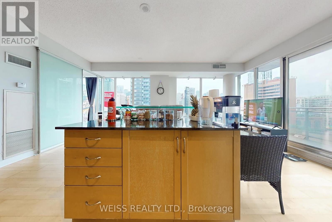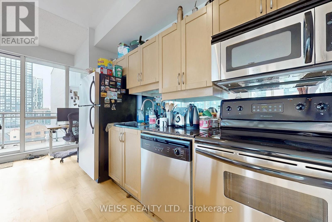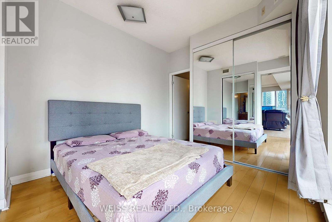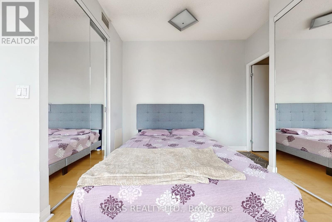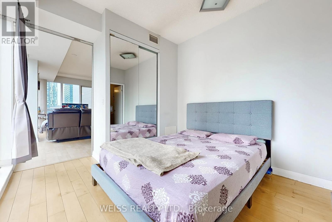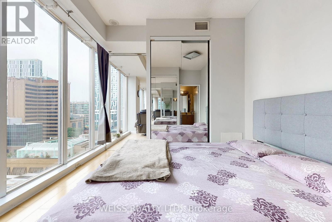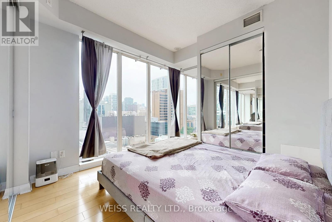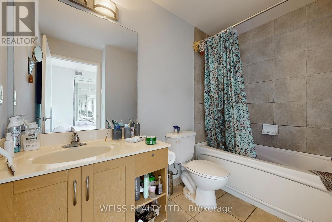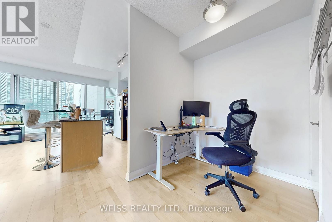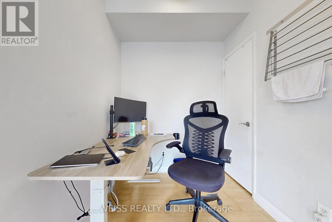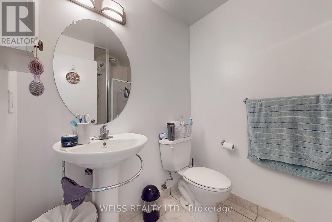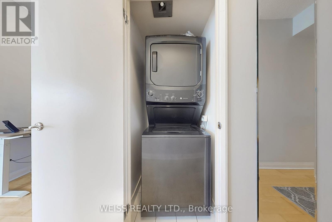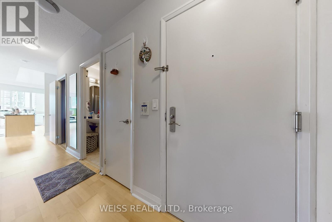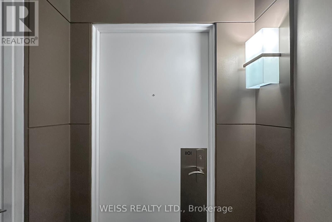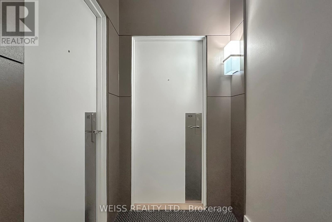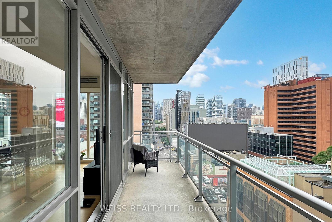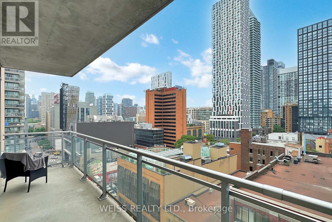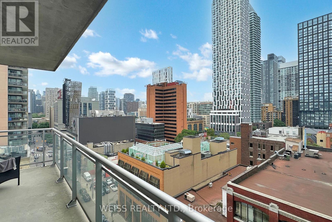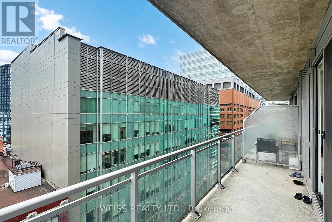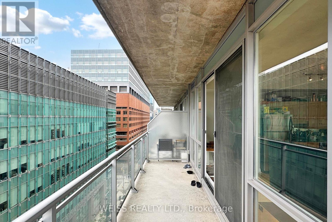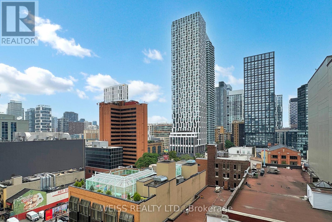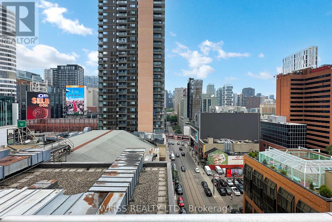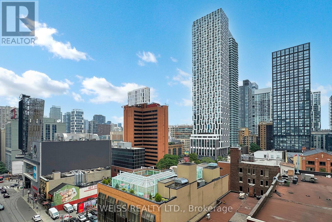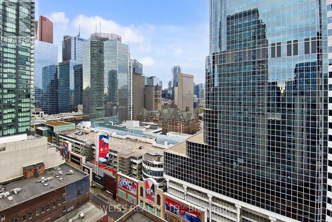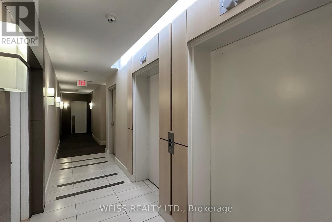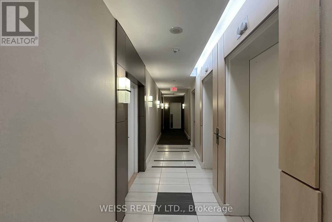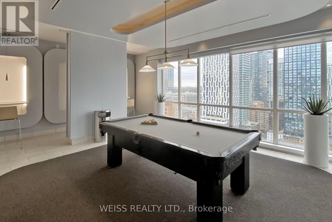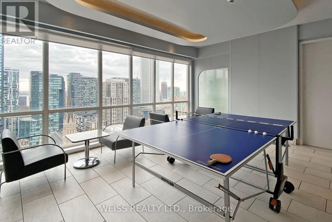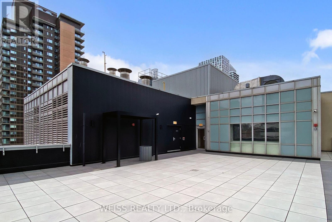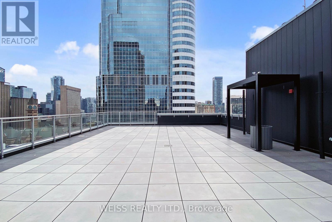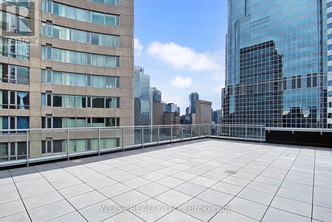1101 - 220 Victoria Street Toronto, Ontario M5B 2R6
2 Bedroom
2 Bathroom
700 - 799 ft2
Central Air Conditioning
Forced Air
$569,900Maintenance, Heat, Electricity, Water, Common Area Maintenance, Insurance, Parking
$1,070.44 Monthly
Maintenance, Heat, Electricity, Water, Common Area Maintenance, Insurance, Parking
$1,070.44 Monthly**Spectacular corner suite!! 2 baths! Plus parking!**VTB MORTGAGE AVAILABLE!! Embrace downtown energy in this **seldom-available gem**at Opus at Pantages, **prime locale** delivers instant access to Eaton Centre, transit, St. Mike's/area medical centers, academic institutions, the business hub, and cultural attractions. The residence itself provides **clear, expansive urban outlooks** and is **overflowing with natural illumination* (id:50886)
Property Details
| MLS® Number | C12324179 |
| Property Type | Single Family |
| Community Name | Church-Yonge Corridor |
| Community Features | Pets Allowed With Restrictions |
| Features | Balcony, Carpet Free, In Suite Laundry |
| Parking Space Total | 1 |
Building
| Bathroom Total | 2 |
| Bedrooms Above Ground | 1 |
| Bedrooms Below Ground | 1 |
| Bedrooms Total | 2 |
| Age | 16 To 30 Years |
| Amenities | Party Room, Visitor Parking, Storage - Locker |
| Appliances | Dishwasher, Dryer, Hood Fan, Microwave, Stove, Washer, Window Coverings, Refrigerator |
| Basement Type | None |
| Cooling Type | Central Air Conditioning |
| Exterior Finish | Concrete |
| Foundation Type | Poured Concrete |
| Half Bath Total | 1 |
| Heating Fuel | Natural Gas |
| Heating Type | Forced Air |
| Size Interior | 700 - 799 Ft2 |
| Type | Apartment |
Parking
| Underground | |
| Garage |
Land
| Acreage | No |
Rooms
| Level | Type | Length | Width | Dimensions |
|---|---|---|---|---|
| Flat | Living Room | 6.04 m | 3.05 m | 6.04 m x 3.05 m |
| Flat | Dining Room | 3.5 m | 3.05 m | 3.5 m x 3.05 m |
| Flat | Kitchen | 3.1 m | 2.35 m | 3.1 m x 2.35 m |
| Flat | Primary Bedroom | 3.5 m | 3.05 m | 3.5 m x 3.05 m |
| Flat | Den | 1.8 m | 1.8 m | 1.8 m x 1.8 m |
Contact Us
Contact us for more information
Salvatore (Sal) Lunetta
Salesperson
Weiss Realty Ltd.
600 Caledonia Rd 2nd Flr
Toronto, Ontario M6E 4V5
600 Caledonia Rd 2nd Flr
Toronto, Ontario M6E 4V5
(416) 657-7707

