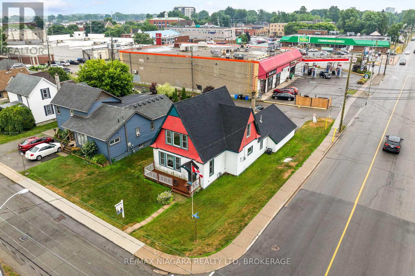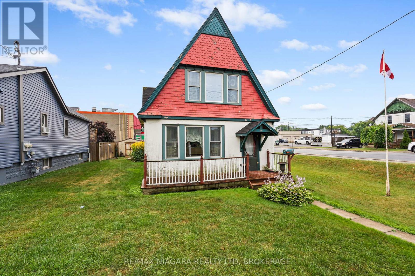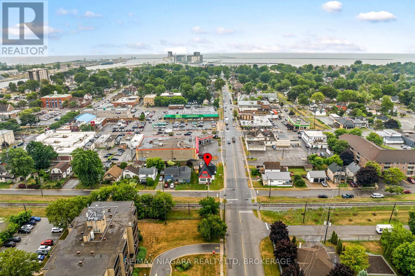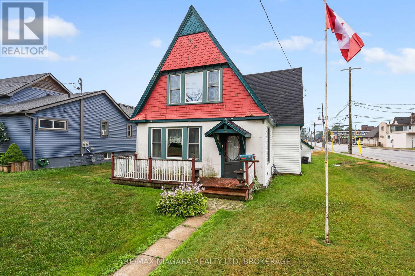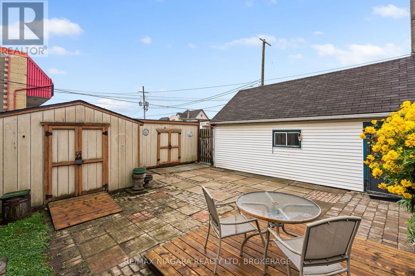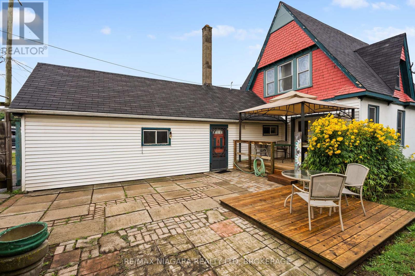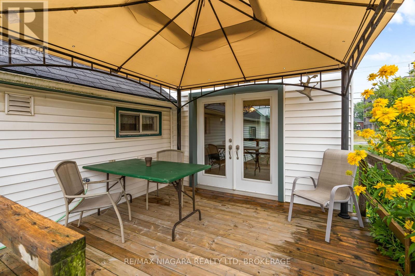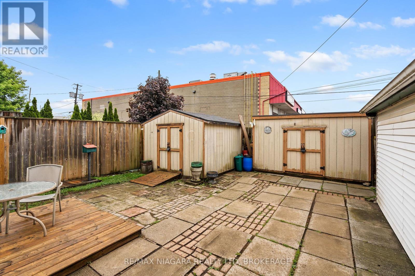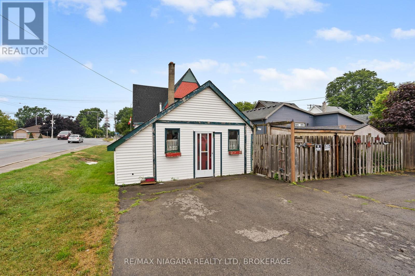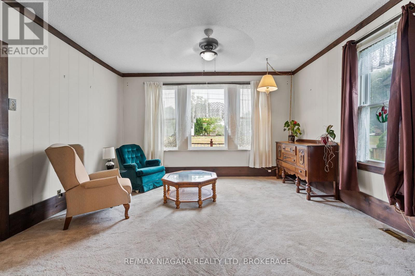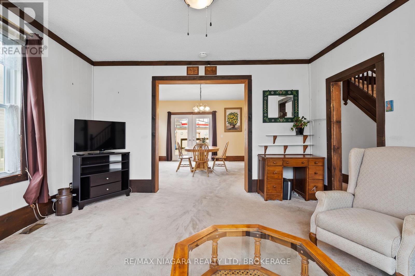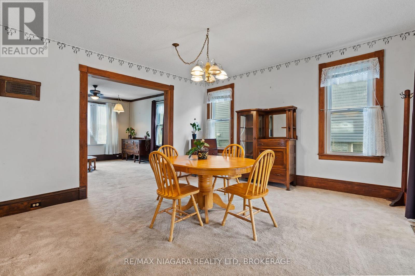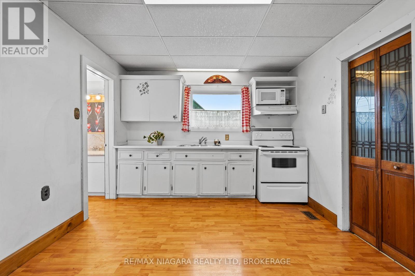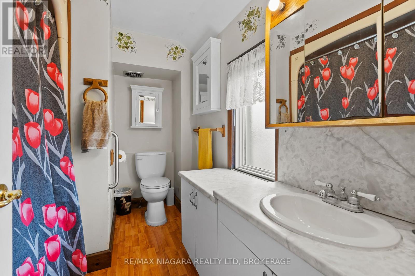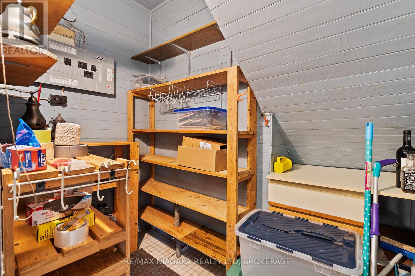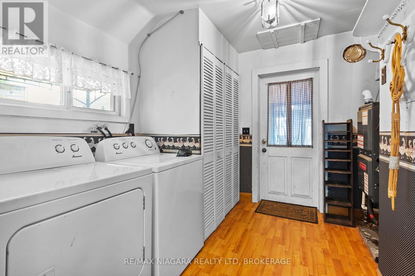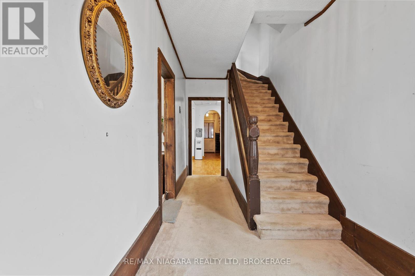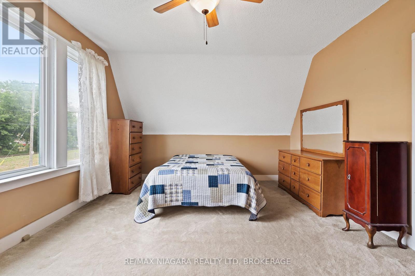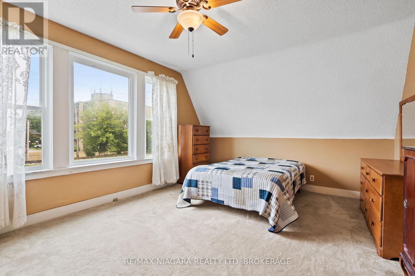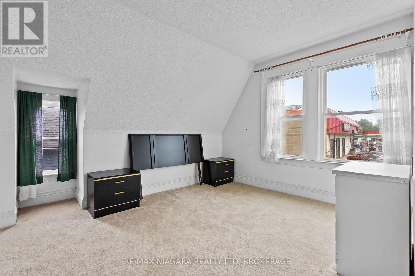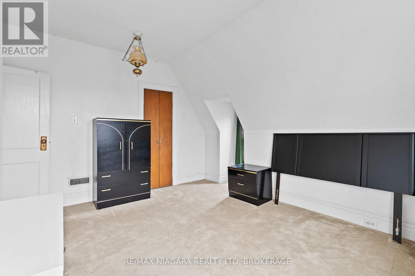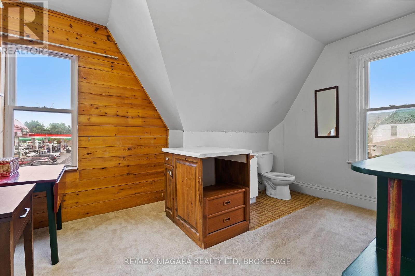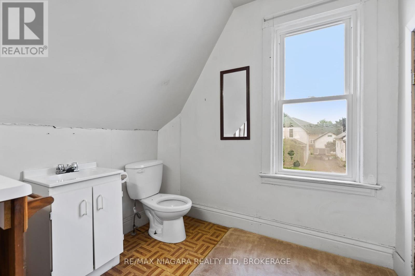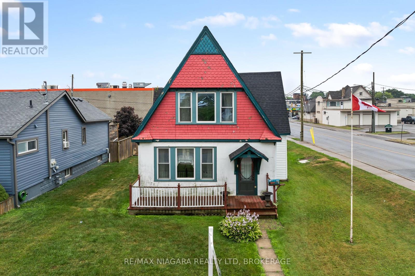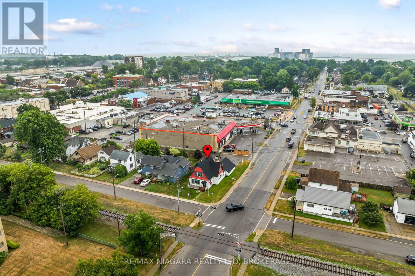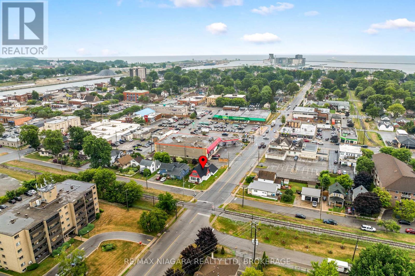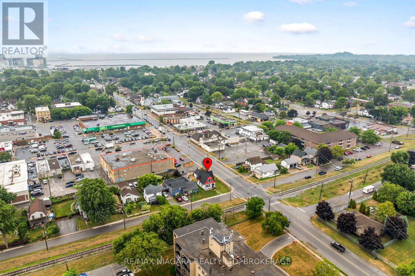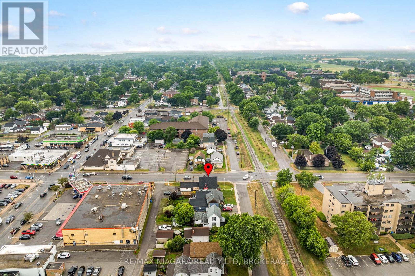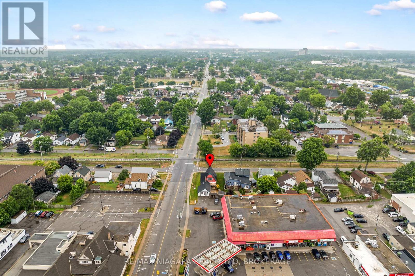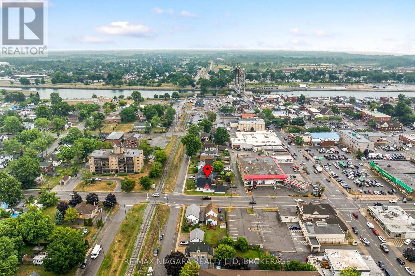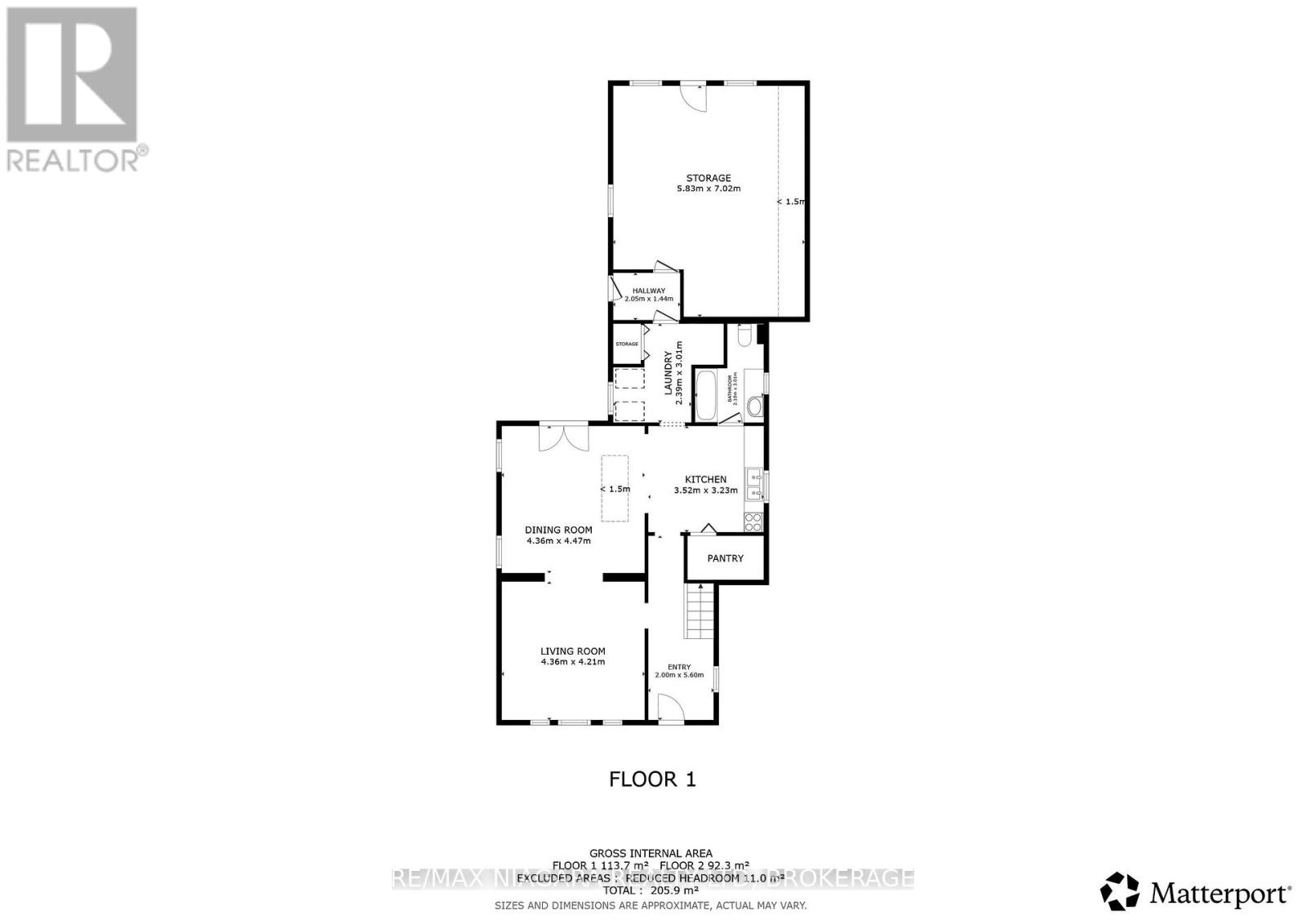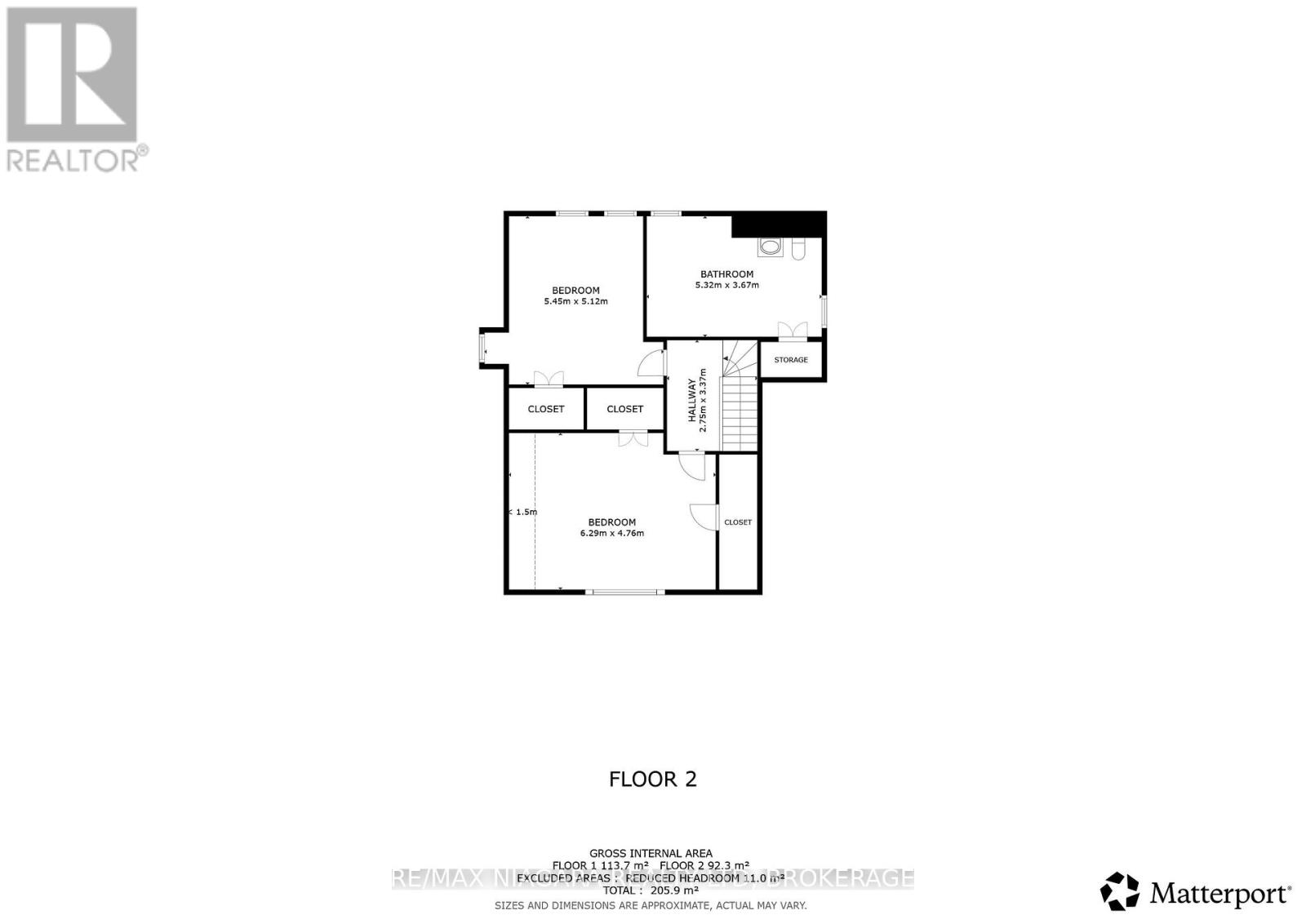44 Park Street Port Colborne, Ontario L3K 3H9
$319,900
Immediate possession is available on this 1 1/2 storey home in a convenient downtown location in beautiful Port Colborne. Third bedroom in the upper level has been converted to a powder room but plenty of room for a full bath. Spacious main floor with a bright living room, separate dining room with glass doors to the rear yard and private deck. Large kitchen with pantry, 4 piece bath and main floor laundry complete this main level. The attached single garage has been converted to a workshop but can easily be converted back to a single garage. The partially fenced yard and patio creates wonderful privacy. Great as a 1st home home or a great investment property. DC zoning allows for many uses-call for further details! Enjoy all that Port Colborne and Niagara has to offer including a thriving downtown with all amenities, amazing eateries, unique boutiques, golf courses, wineries, craft beer, hiking and more! (id:50886)
Property Details
| MLS® Number | X12324955 |
| Property Type | Single Family |
| Community Name | 878 - Sugarloaf |
| Amenities Near By | Beach, Golf Nearby, Marina, Park |
| Equipment Type | None |
| Features | Level |
| Parking Space Total | 3 |
| Rental Equipment Type | None |
| Structure | Deck, Patio(s), Shed |
Building
| Bathroom Total | 2 |
| Bedrooms Above Ground | 2 |
| Bedrooms Total | 2 |
| Age | 100+ Years |
| Appliances | Water Heater, Water Meter, Dryer, Stove, Washer |
| Basement Type | Crawl Space |
| Construction Style Attachment | Detached |
| Cooling Type | Central Air Conditioning |
| Exterior Finish | Stucco |
| Fire Protection | Smoke Detectors |
| Foundation Type | Block |
| Half Bath Total | 1 |
| Heating Fuel | Natural Gas |
| Heating Type | Forced Air |
| Stories Total | 2 |
| Size Interior | 2,000 - 2,500 Ft2 |
| Type | House |
| Utility Water | Municipal Water |
Parking
| Attached Garage | |
| Garage |
Land
| Acreage | No |
| Fence Type | Partially Fenced |
| Land Amenities | Beach, Golf Nearby, Marina, Park |
| Sewer | Sanitary Sewer |
| Size Depth | 120 Ft ,2 In |
| Size Frontage | 46 Ft ,7 In |
| Size Irregular | 46.6 X 120.2 Ft |
| Size Total Text | 46.6 X 120.2 Ft |
| Surface Water | Lake/pond |
| Zoning Description | Dc |
Rooms
| Level | Type | Length | Width | Dimensions |
|---|---|---|---|---|
| Second Level | Bedroom | 6.29 m | 4.76 m | 6.29 m x 4.76 m |
| Second Level | Bedroom 2 | 5.45 m | 5.12 m | 5.45 m x 5.12 m |
| Second Level | Bathroom | 5.32 m | 3.67 m | 5.32 m x 3.67 m |
| Main Level | Foyer | 5.6 m | 2 m | 5.6 m x 2 m |
| Main Level | Living Room | 4.36 m | 4.21 m | 4.36 m x 4.21 m |
| Main Level | Kitchen | 3.52 m | 3.23 m | 3.52 m x 3.23 m |
| Main Level | Dining Room | 4.47 m | 4.36 m | 4.47 m x 4.36 m |
| Main Level | Bathroom | 3.01 m | 2.1 m | 3.01 m x 2.1 m |
| Main Level | Laundry Room | 3.01 m | 2.39 m | 3.01 m x 2.39 m |
https://www.realtor.ca/real-estate/28690860/44-park-street-port-colborne-sugarloaf-878-sugarloaf
Contact Us
Contact us for more information
Kate Ostryhon-Lumsden
Salesperson
261 Martindale Rd., Unit 14c
St. Catharines, Ontario L2W 1A2
(905) 687-9600
(905) 687-9494
www.remaxniagara.ca/
Nicki Lumsden
Broker
www.facebook.com/NiagaraSoldbyKate/
www.instagram.com/niagarasoldbykate/
261 Martindale Rd., Unit 14c
St. Catharines, Ontario L2W 1A2
(905) 687-9600
(905) 687-9494
www.remaxniagara.ca/

