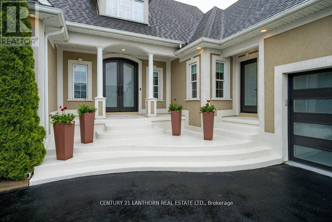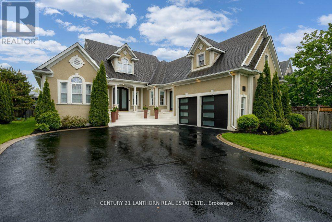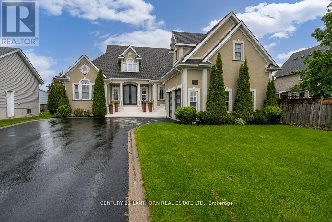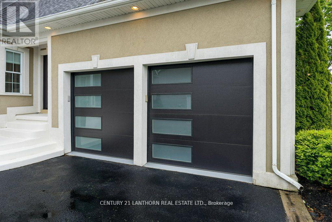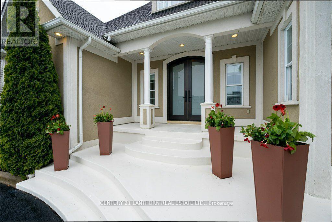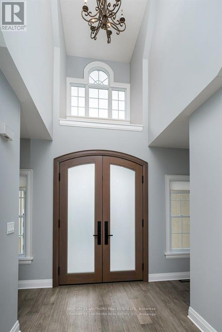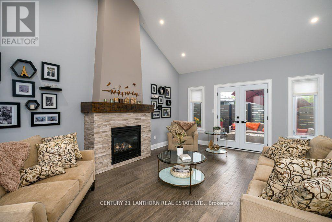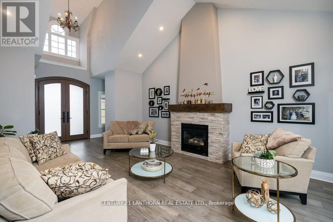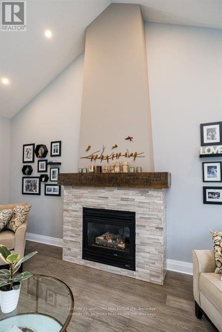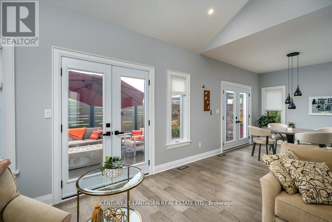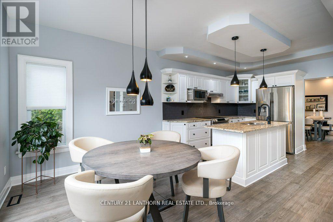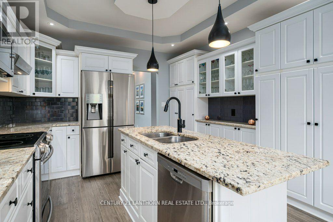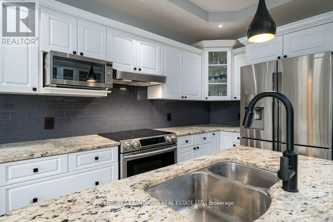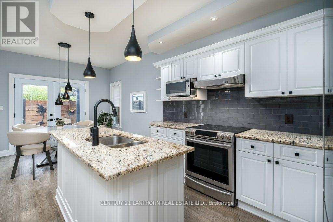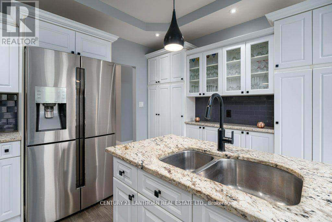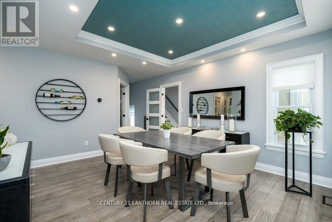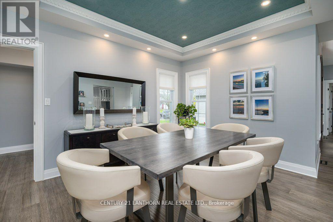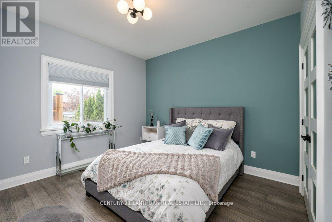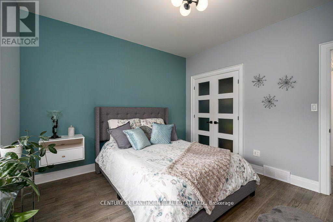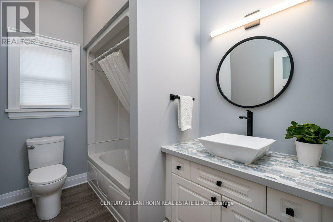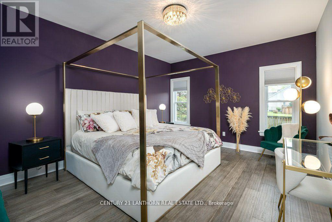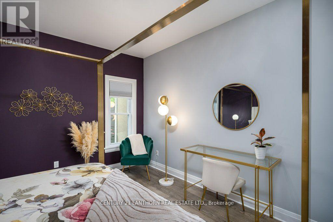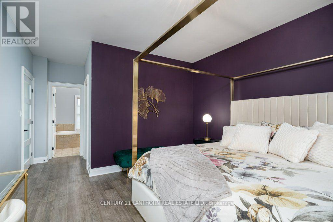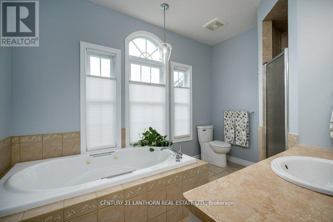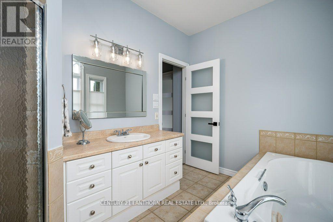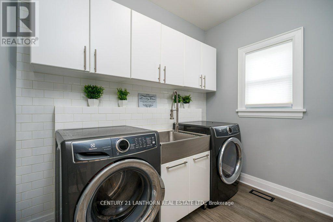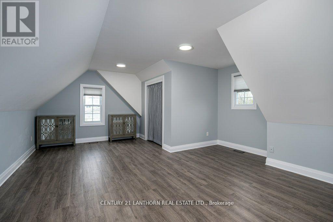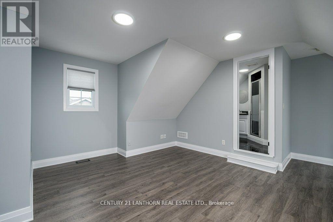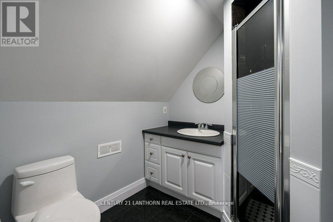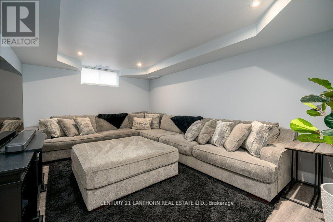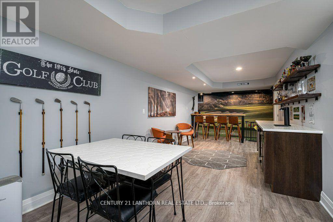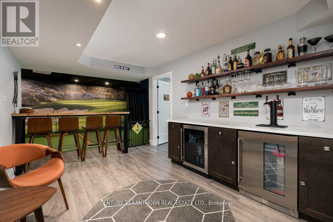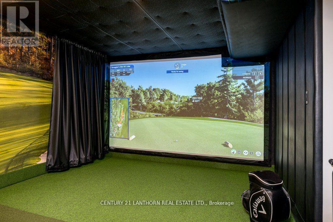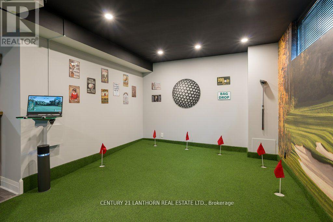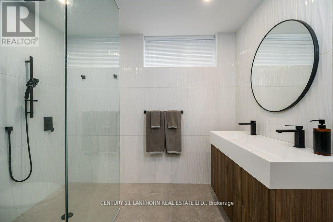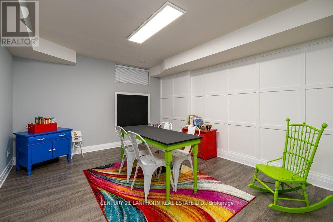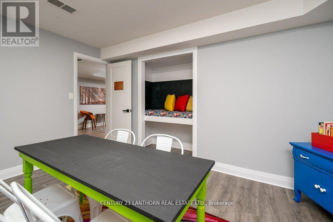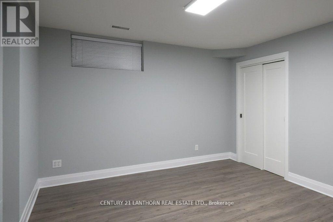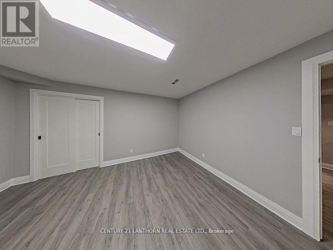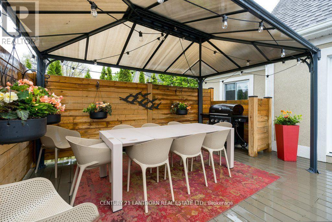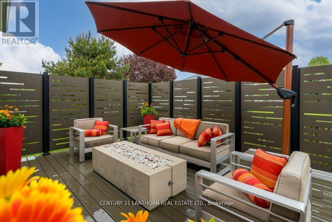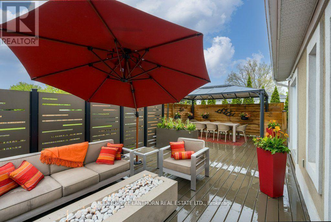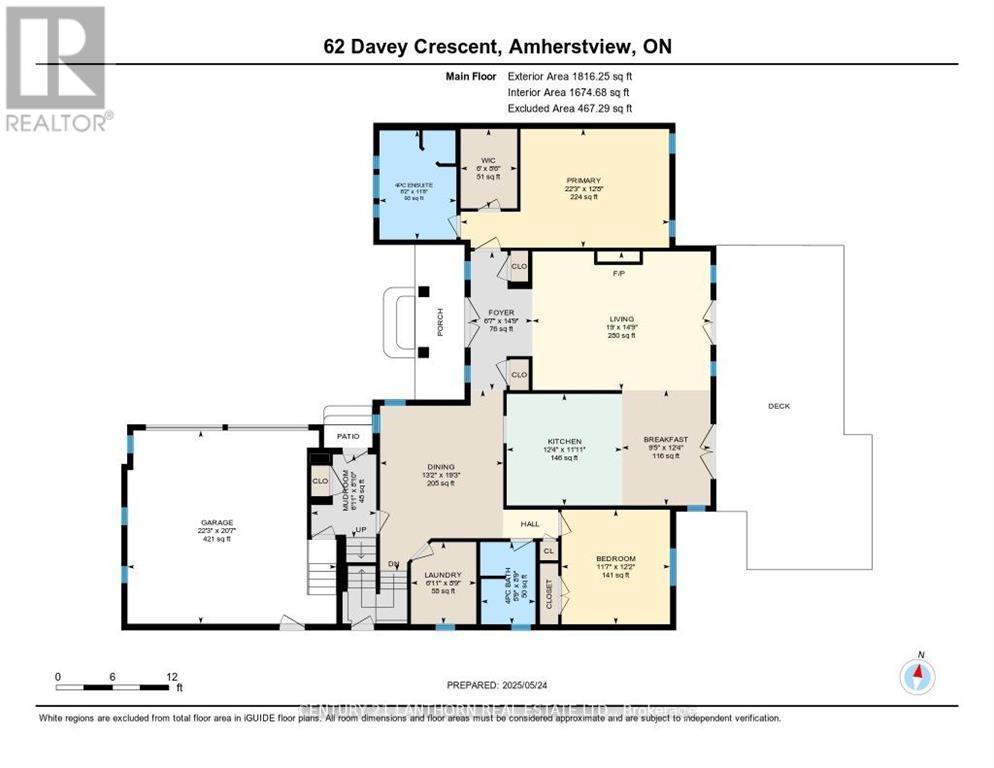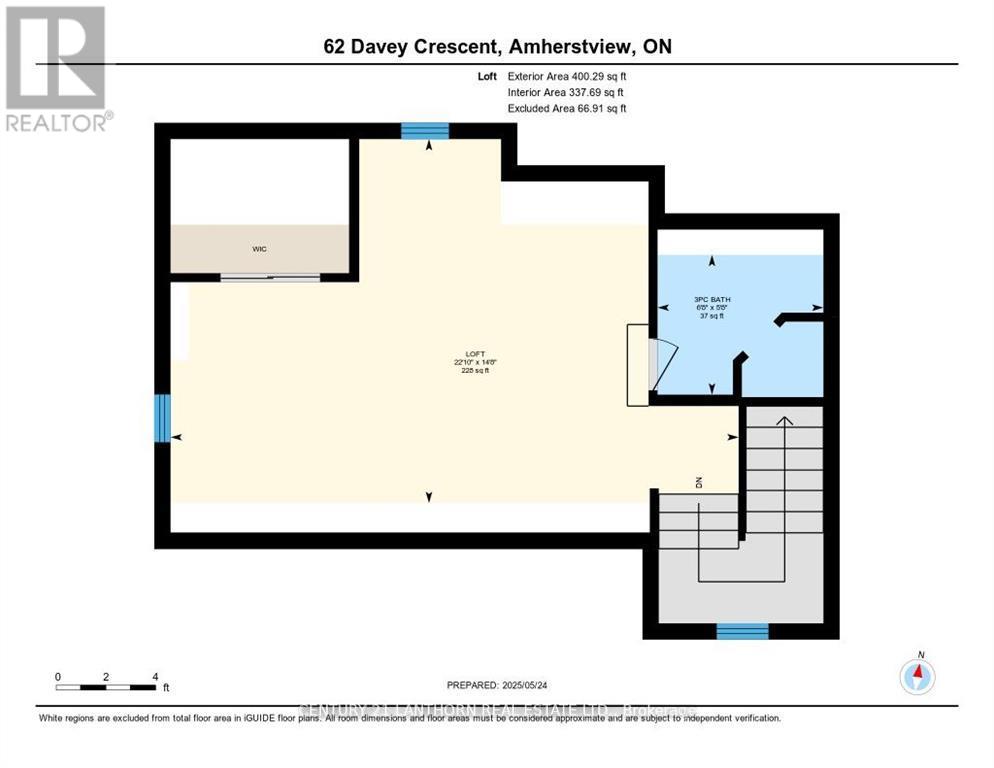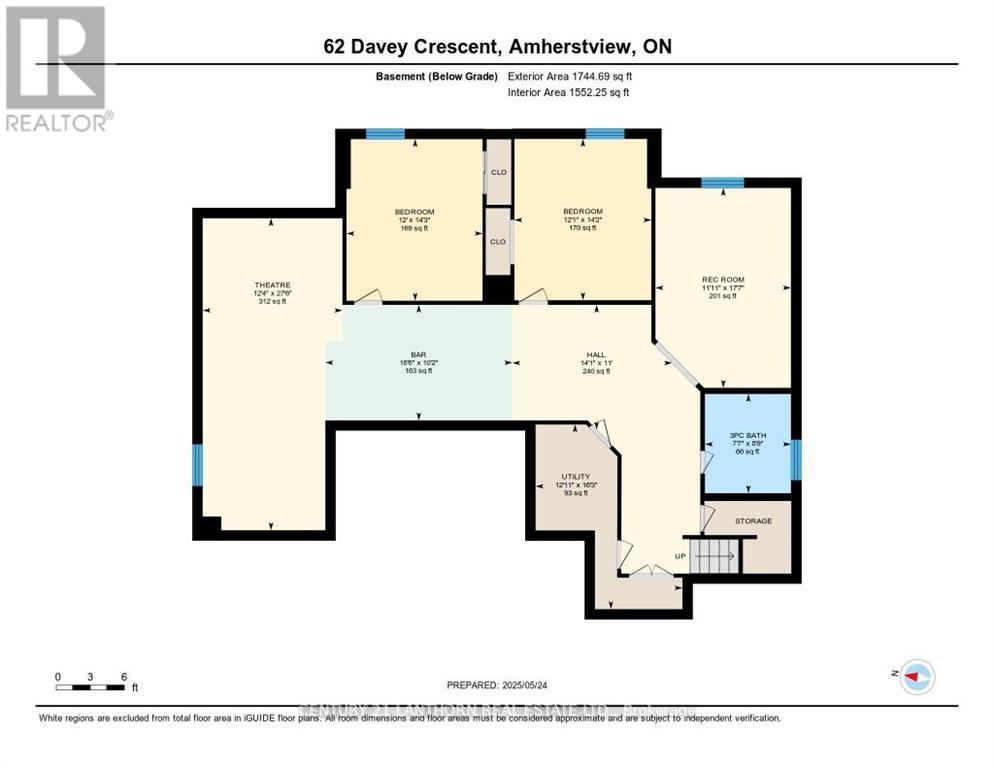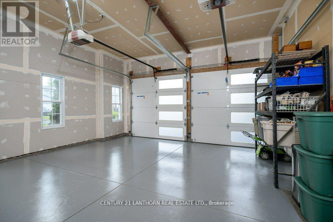62 Davey Crescent Loyalist, Ontario K7N 1X7
$849,900
Your new home awaits you in this custom-built 5-bed, 4-bath luxury home in Amherstview! Step inside to soaring 18-ft vaulted ceilings, refined coffered millwork, and an elegant floor-to-ceiling natural gas fireplace. The chef's kitchen is thoughtfully designed with granite counters and stainless appliances, blending function and style. Double French doors lead to your private backyard oasis complete with gas fireplace, spacious deck, pergola, built-in BBQ, covered dining area, and steel privacy screening the perfect space for entertaining or relaxing by the warm fireplace. The private primary wing is your perfect escape from reality, complemented by a large ensuite and custom walk-in closet. The 2nd storey has an amazing, versatile suite with its own entrance offering excellent flexibility for guests, teens, or rental potential. The lower level, with a separate entrance, boasts a full updated bathroom, two bedrooms, and an impressive entertainment hub with golf simulator, bar, and games area, perfect for family activities. Walk to parks, schools, trails, and shops, with quick access to Hwy 401, Kingston, Napanee, and Prince Edward County. A rare opportunity to enjoy elegant design, comfort, and lifestyle in one exceptional package. A JOY to show! (id:50886)
Property Details
| MLS® Number | X12323799 |
| Property Type | Single Family |
| Community Name | 54 - Amherstview |
| Amenities Near By | Golf Nearby, Schools, Park, Place Of Worship, Marina |
| Community Features | School Bus |
| Features | Flat Site, In-law Suite |
| Parking Space Total | 8 |
| Structure | Deck |
Building
| Bathroom Total | 4 |
| Bedrooms Above Ground | 3 |
| Bedrooms Below Ground | 2 |
| Bedrooms Total | 5 |
| Age | 6 To 15 Years |
| Amenities | Fireplace(s) |
| Appliances | Barbeque, Garage Door Opener Remote(s), Water Heater, Dishwasher, Dryer, Garage Door Opener, Stove, Washer, Window Coverings, Wine Fridge, Refrigerator |
| Basement Development | Finished |
| Basement Features | Separate Entrance |
| Basement Type | N/a, N/a (finished) |
| Construction Style Attachment | Detached |
| Cooling Type | Central Air Conditioning |
| Exterior Finish | Stucco |
| Fire Protection | Smoke Detectors |
| Fireplace Present | Yes |
| Fireplace Total | 1 |
| Foundation Type | Poured Concrete |
| Heating Type | Other |
| Stories Total | 2 |
| Size Interior | 2,000 - 2,500 Ft2 |
| Type | House |
| Utility Water | Municipal Water |
Parking
| Attached Garage | |
| Garage |
Land
| Acreage | No |
| Land Amenities | Golf Nearby, Schools, Park, Place Of Worship, Marina |
| Landscape Features | Landscaped, Lawn Sprinkler |
| Sewer | Sanitary Sewer |
| Size Depth | 115 Ft |
| Size Frontage | 65 Ft |
| Size Irregular | 65 X 115 Ft ; N |
| Size Total Text | 65 X 115 Ft ; N|under 1/2 Acre |
| Zoning Description | R1 |
Utilities
| Cable | Installed |
| Electricity | Installed |
| Sewer | Installed |
https://www.realtor.ca/real-estate/28688712/62-davey-crescent-loyalist-amherstview-54-amherstview
Contact Us
Contact us for more information
Elliott Haatvedt
Salesperson
(905) 252-8423
elliott-haatvedt.c21.ca/
(613) 967-2100
(613) 967-4688
c21lanthorn.ca/belleville-office
Joy Humphrey
Broker
(613) 967-2100
(613) 967-4688
c21lanthorn.ca/belleville-office

