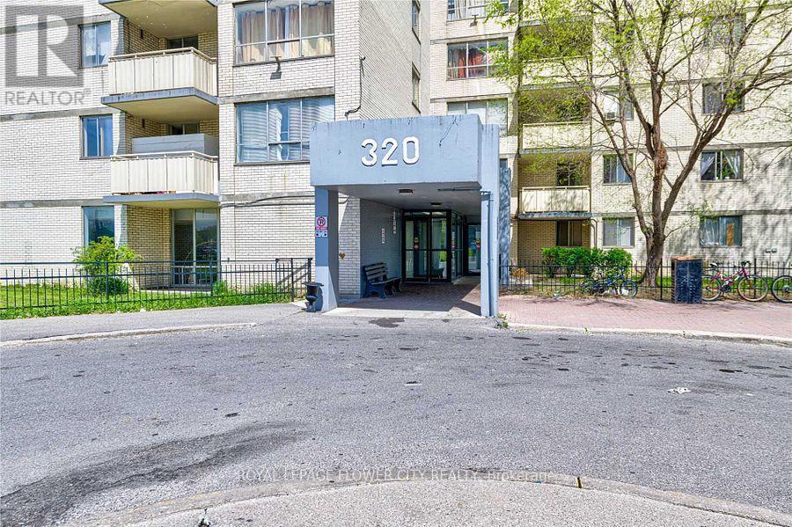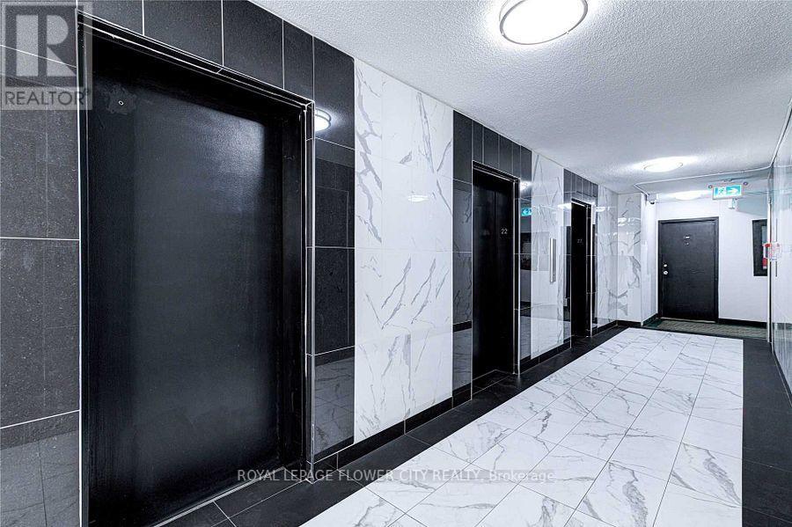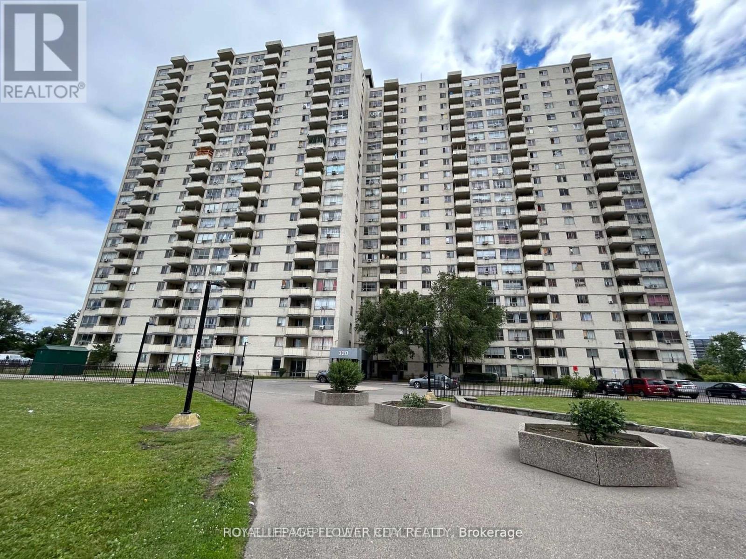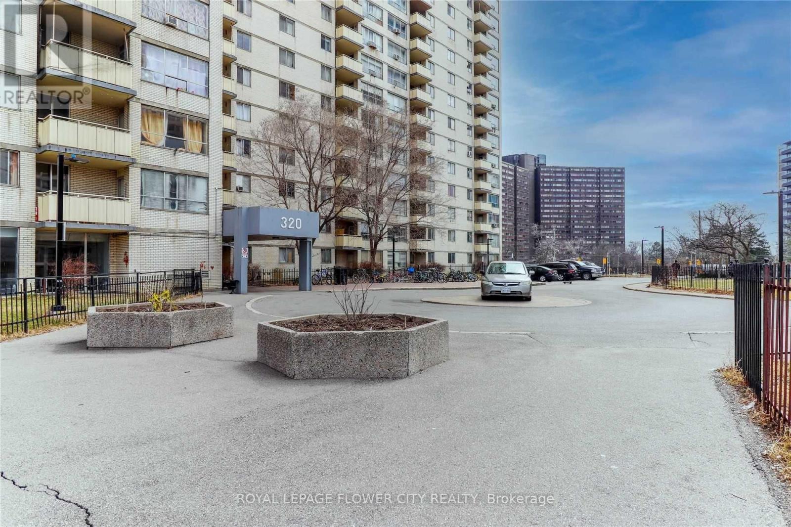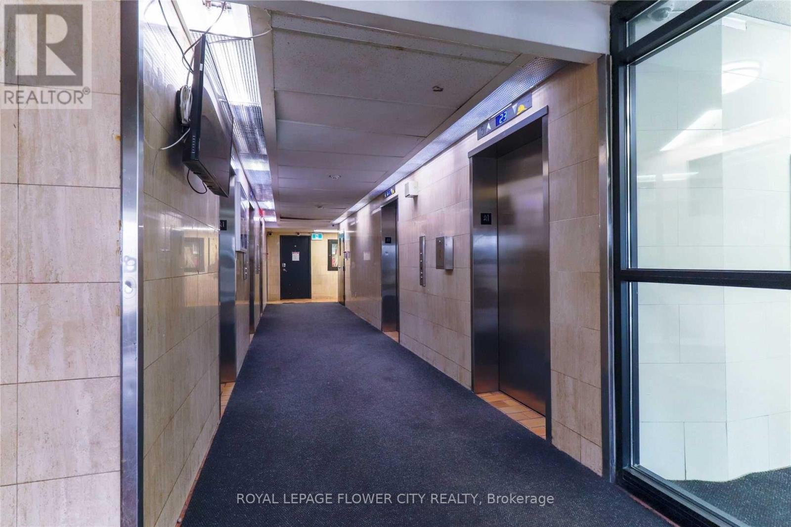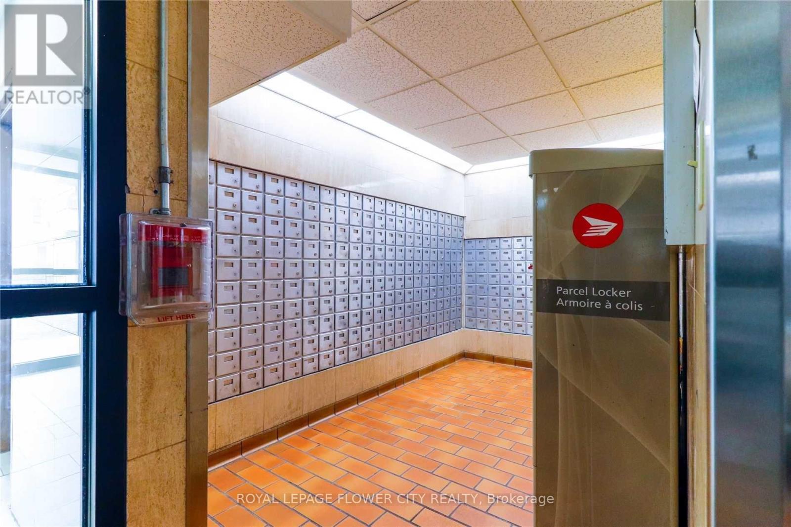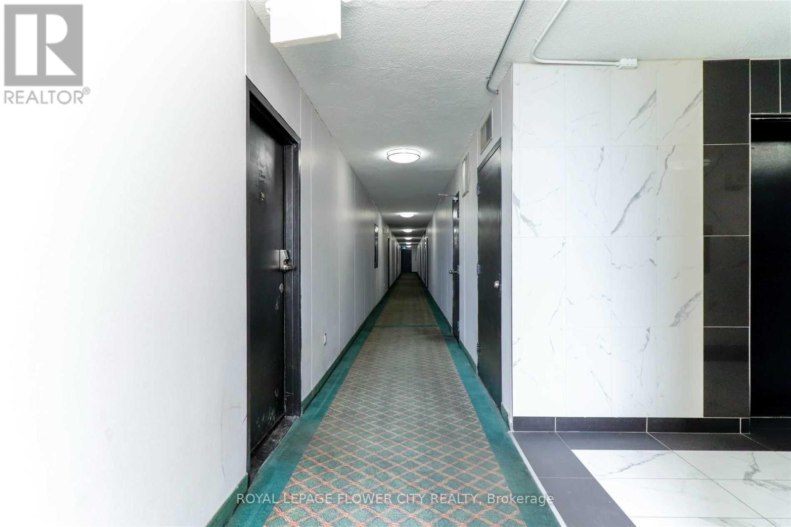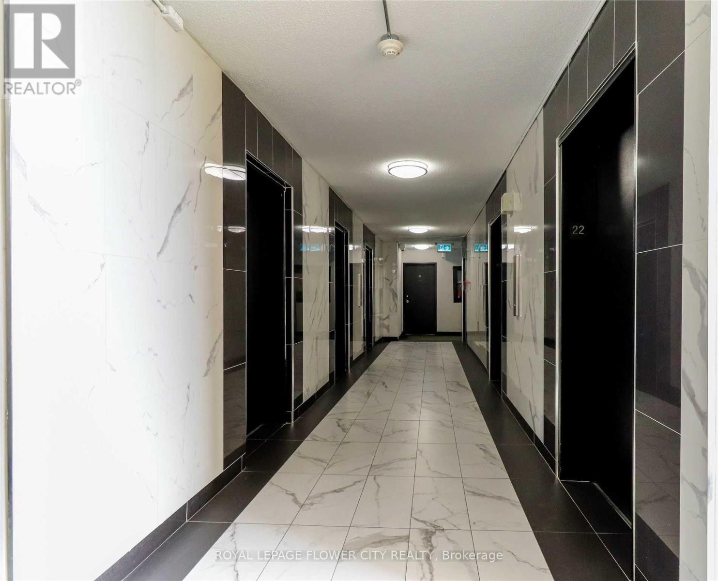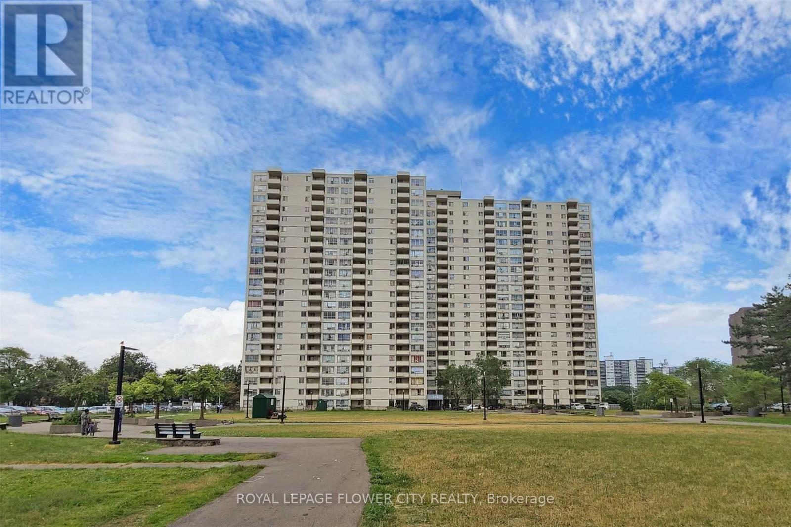1106 - 320 Dixon Road Toronto, Ontario M9R 1S8
2 Bedroom
1 Bathroom
900 - 999 ft2
None
Forced Air
$299,000Maintenance, Heat, Common Area Maintenance, Insurance, Water, Parking
$684.73 Monthly
Maintenance, Heat, Common Area Maintenance, Insurance, Water, Parking
$684.73 MonthlyWell Maintained 2 bed condo in the heart of Toronto, Close to Transit, School, Shopping, Highway & Law Maintenance Fees. Perfect For First Time Home Buyers or Investment purpose Ensuite laundry included (id:50886)
Property Details
| MLS® Number | W12325174 |
| Property Type | Single Family |
| Community Name | Kingsview Village-The Westway |
| Community Features | Pets Not Allowed |
| Features | Balcony |
| Parking Space Total | 1 |
Building
| Bathroom Total | 1 |
| Bedrooms Above Ground | 2 |
| Bedrooms Total | 2 |
| Appliances | Dryer, Stove, Washer, Refrigerator |
| Basement Type | None |
| Cooling Type | None |
| Exterior Finish | Brick |
| Flooring Type | Laminate, Ceramic |
| Heating Fuel | Natural Gas |
| Heating Type | Forced Air |
| Size Interior | 900 - 999 Ft2 |
| Type | Apartment |
Parking
| Underground | |
| Garage |
Land
| Acreage | No |
Rooms
| Level | Type | Length | Width | Dimensions |
|---|---|---|---|---|
| Flat | Living Room | 5.7 m | 3.28 m | 5.7 m x 3.28 m |
| Flat | Dining Room | 3.41 m | 3.22 m | 3.41 m x 3.22 m |
| Flat | Kitchen | 3.65 m | 2.35 m | 3.65 m x 2.35 m |
| Flat | Primary Bedroom | 4.17 m | 3.35 m | 4.17 m x 3.35 m |
| Flat | Bedroom 2 | 3.44 m | 3.35 m | 3.44 m x 3.35 m |
| Flat | Laundry Room | 1.58 m | 1.62 m | 1.58 m x 1.62 m |
Contact Us
Contact us for more information
Mahender Pal Sharma
Salesperson
Royal LePage Flower City Realty
30 Topflight Dr #11
Mississauga, Ontario L5S 0A8
30 Topflight Dr #11
Mississauga, Ontario L5S 0A8
(905) 564-2100
(905) 230-8577

