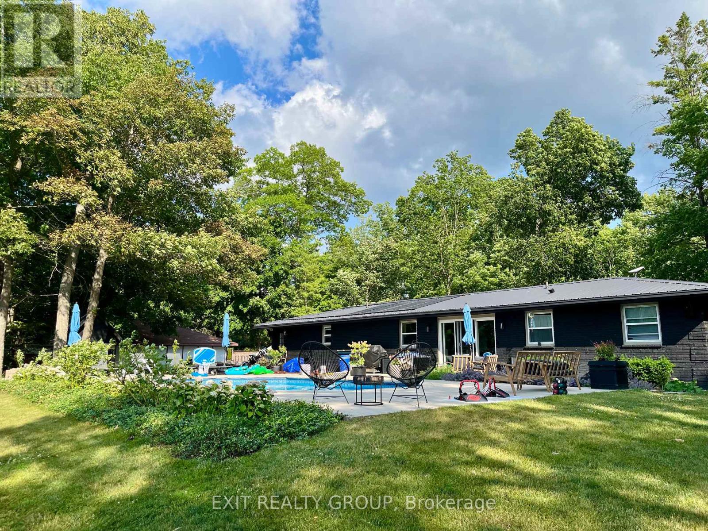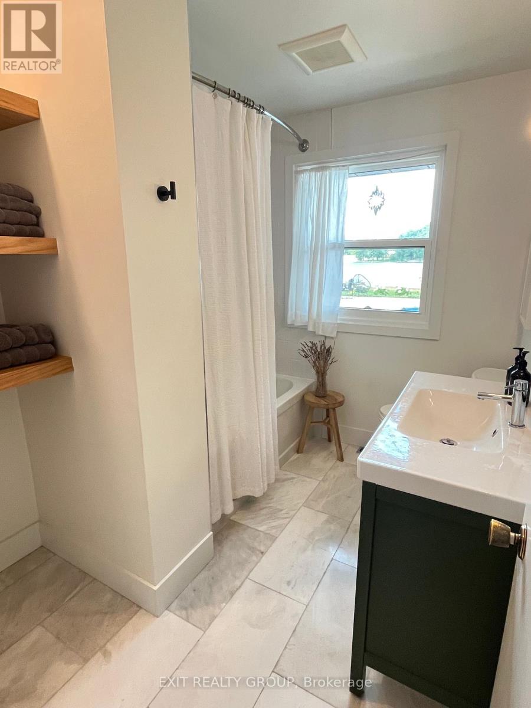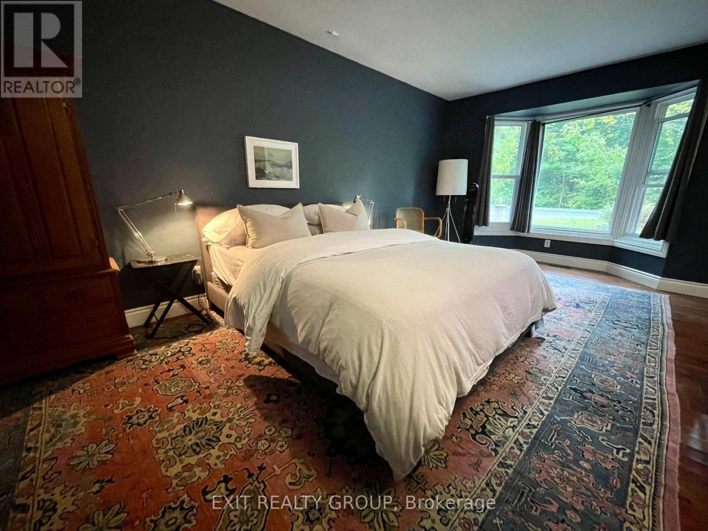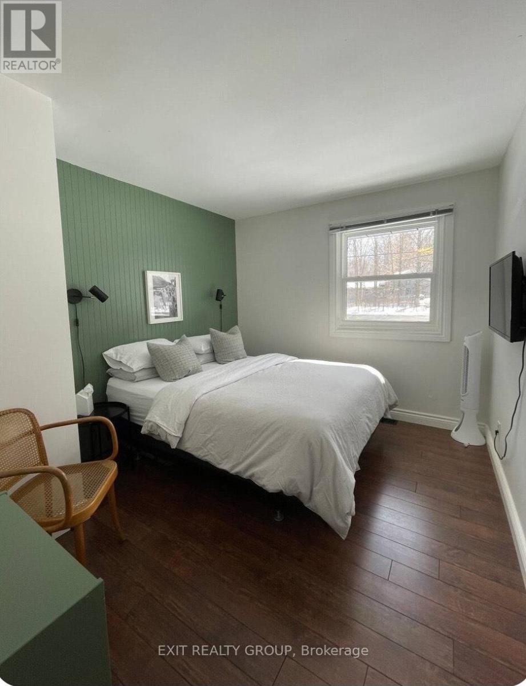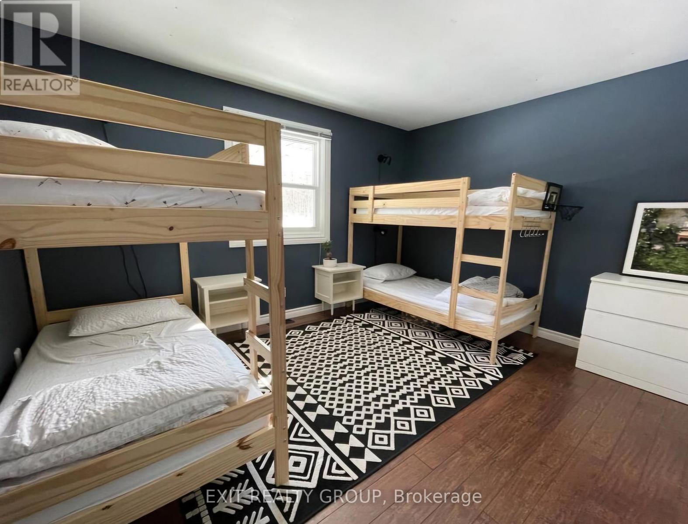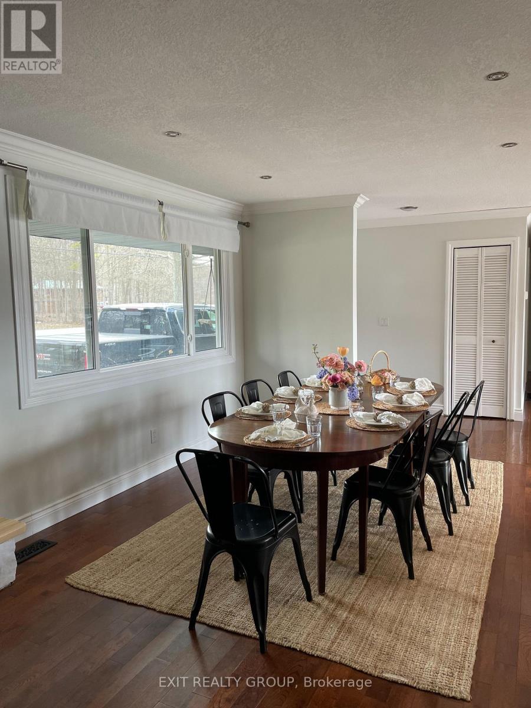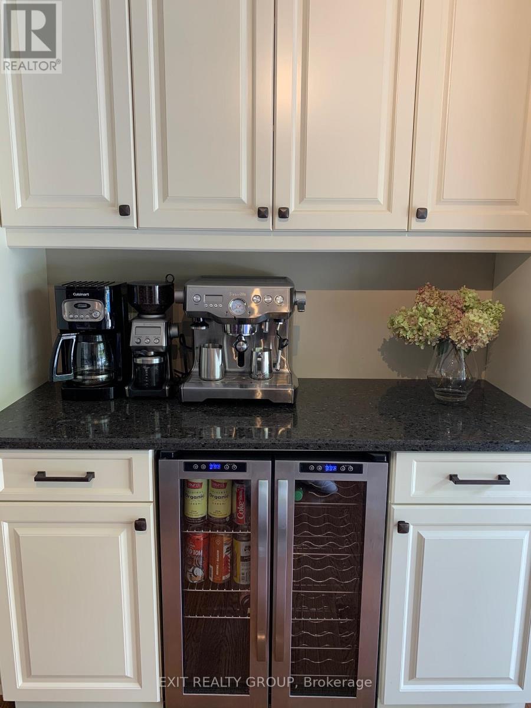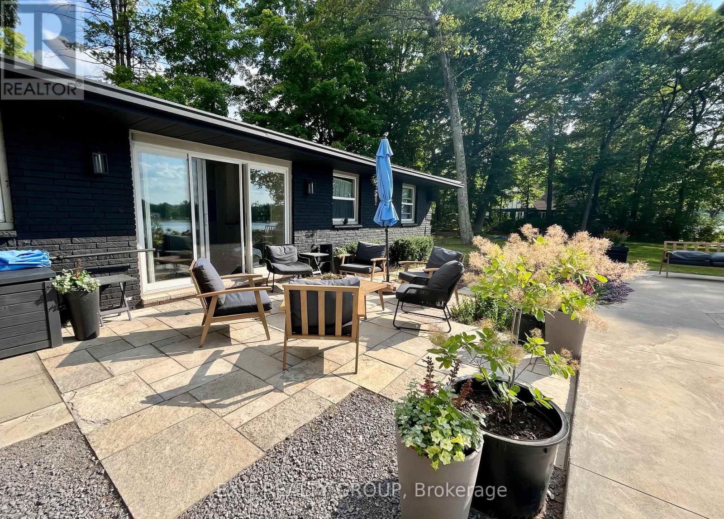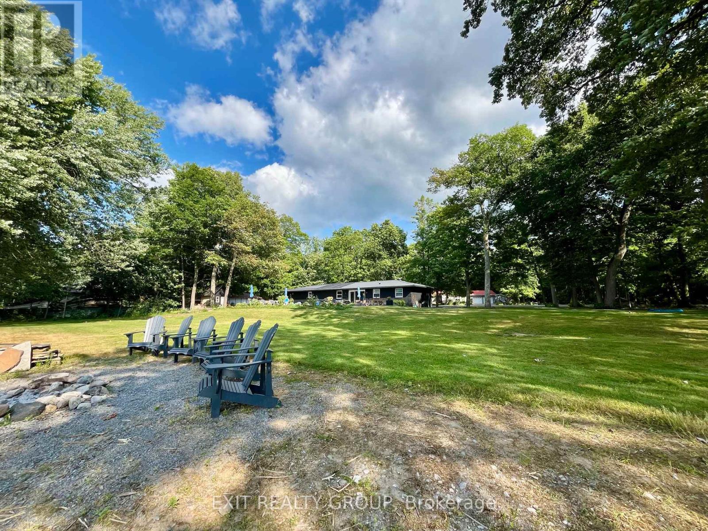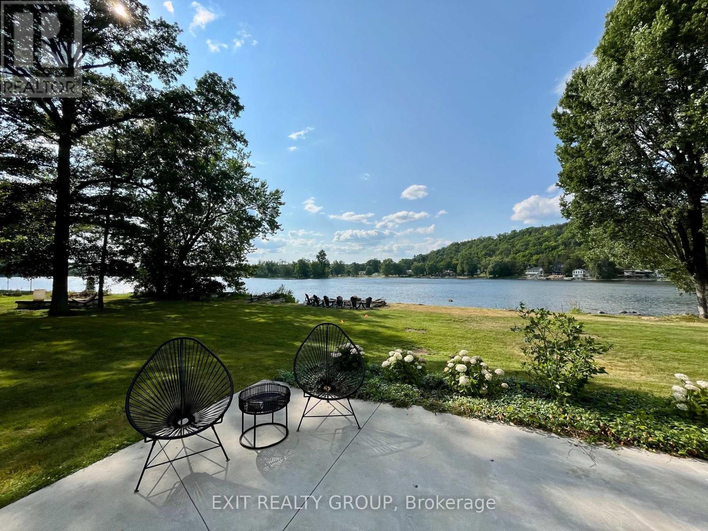207 Cooke Armstrong Road Quinte West, Ontario K0K 2C0
$3,500 Monthly
Welcome to 207 Cooke Armstrong Road - a peaceful riverside retreat located just off Glen Ross Road. This private bungalow sits on a quiet dead-end street, offering unmatched tranquility right on the banks of the beautiful Trent River. The semi-circle driveway with two entrances adds both convenience and curb appeal to this beautiful property. The home features 4 spacious bedrooms and 2 full bathrooms, with an inviting open-concept layout that seamlessly connects the living room and kitchen, perfect for relaxing or entertaining. A new metal roof was installed in 2021, offering long-lasting durability and peace of mind. Step outside to enjoy a large, private yard complete with a heated inground pool and outdoor seating area, ideal for summer evenings and weekend gatherings while enjoying the breathtaking view of the Trent River. (id:50886)
Property Details
| MLS® Number | X12325661 |
| Property Type | Single Family |
| Community Name | Sidney Ward |
| Amenities Near By | Park |
| Easement | Unknown |
| Equipment Type | Propane Tank |
| Features | Cul-de-sac, Flat Site, In Suite Laundry |
| Parking Space Total | 4 |
| Pool Type | Inground Pool |
| Rental Equipment Type | Propane Tank |
| Structure | Patio(s), Shed, Dock |
| View Type | View, View Of Water, Direct Water View |
| Water Front Type | Waterfront |
Building
| Bathroom Total | 2 |
| Bedrooms Above Ground | 4 |
| Bedrooms Total | 4 |
| Appliances | Water Softener, Water Treatment, Dryer, Stove, Washer, Refrigerator |
| Architectural Style | Bungalow |
| Basement Type | Crawl Space |
| Construction Style Attachment | Detached |
| Cooling Type | None |
| Exterior Finish | Brick |
| Fire Protection | Smoke Detectors |
| Fireplace Present | Yes |
| Foundation Type | Block |
| Heating Fuel | Propane |
| Heating Type | Forced Air |
| Stories Total | 1 |
| Size Interior | 1,500 - 2,000 Ft2 |
| Type | House |
Parking
| No Garage |
Land
| Access Type | Public Road, Private Docking |
| Acreage | No |
| Land Amenities | Park |
| Landscape Features | Lawn Sprinkler |
| Sewer | Septic System |
| Size Depth | 192 Ft ,8 In |
| Size Frontage | 241 Ft ,1 In |
| Size Irregular | 241.1 X 192.7 Ft |
| Size Total Text | 241.1 X 192.7 Ft |
| Surface Water | River/stream |
Rooms
| Level | Type | Length | Width | Dimensions |
|---|---|---|---|---|
| Ground Level | Living Room | 5.76 m | 2.13 m | 5.76 m x 2.13 m |
| Ground Level | Kitchen | 7.64 m | 2.84 m | 7.64 m x 2.84 m |
| Ground Level | Dining Room | 3.37 m | 3.22 m | 3.37 m x 3.22 m |
| Ground Level | Primary Bedroom | 7.08 m | 3.42 m | 7.08 m x 3.42 m |
| Ground Level | Bedroom 2 | 3.32 m | 2.92 m | 3.32 m x 2.92 m |
| Ground Level | Bedroom 3 | 4.01 m | 3.32 m | 4.01 m x 3.32 m |
| Ground Level | Bedroom 4 | 2.92 m | 2.81 m | 2.92 m x 2.81 m |
Utilities
| Cable | Available |
Contact Us
Contact us for more information
Sandra Hussey
Salesperson
sandrahussey.ca/
www.facebook.com/FussyHusseyTeam
(613) 394-1800
(613) 394-9900
www.exitrealtygroup.ca/
Clancy Johnson
Salesperson
Quinte Mall Office Tower 100 Bell Boulevard #200
Belleville, Ontario K8P 4Y7
(613) 966-9400
(613) 966-0500
www.exitrealtygroup.ca/

