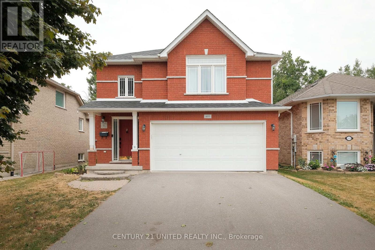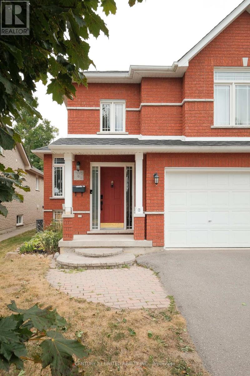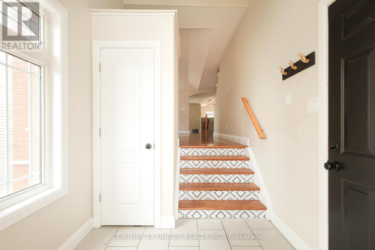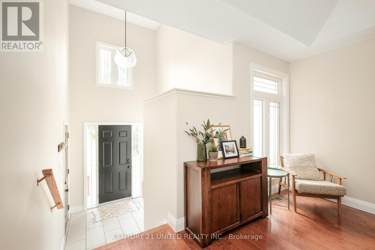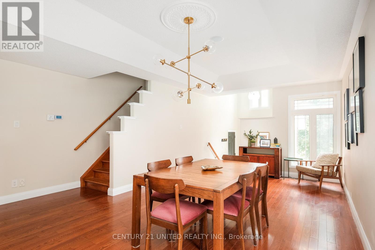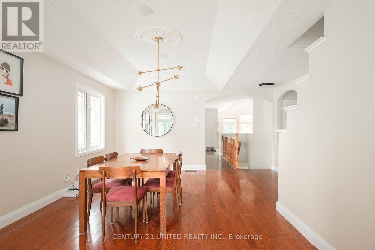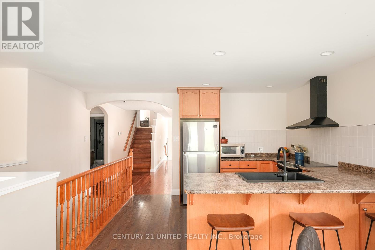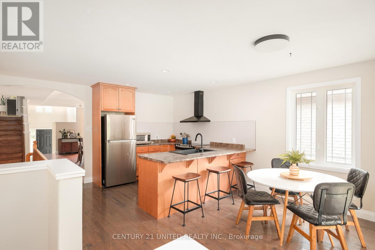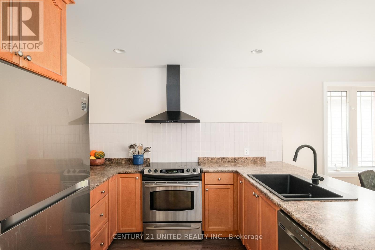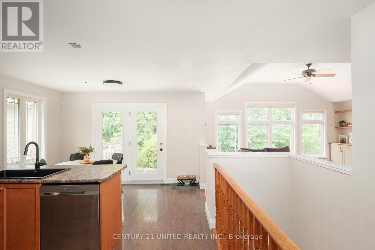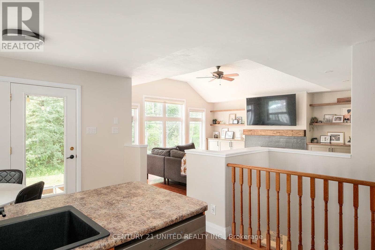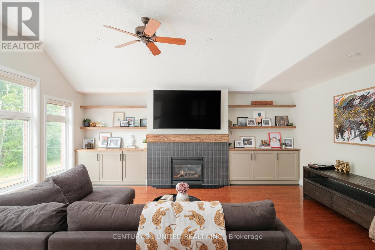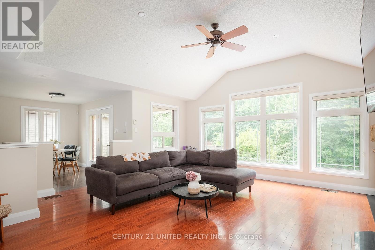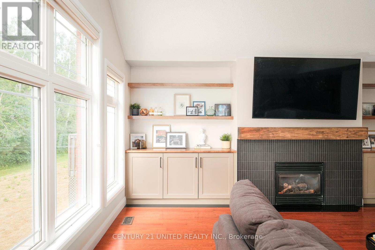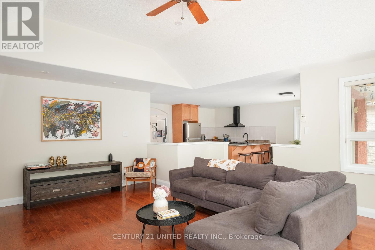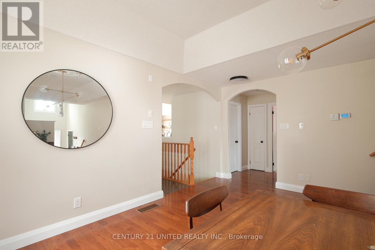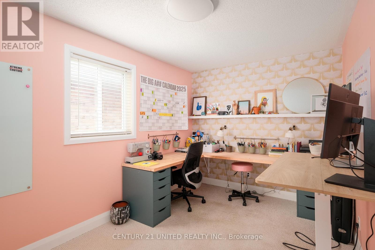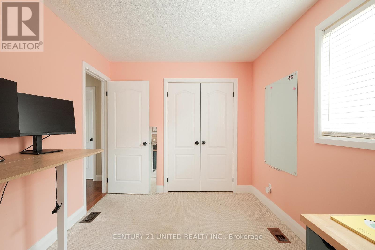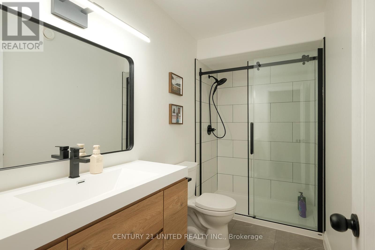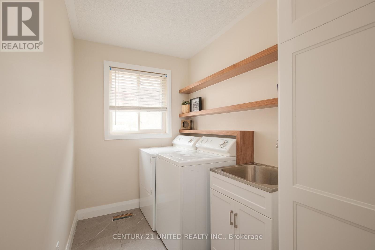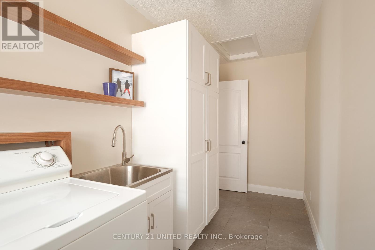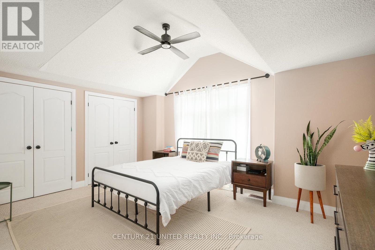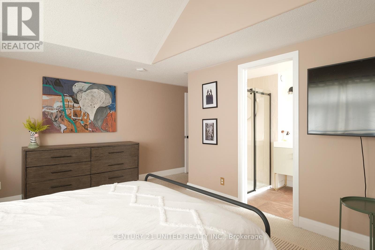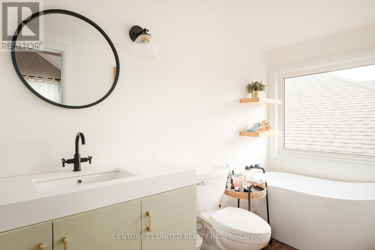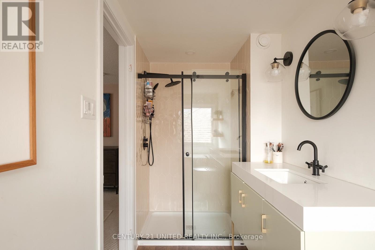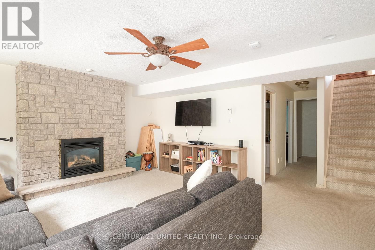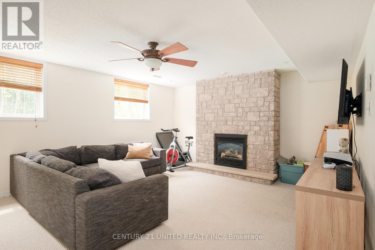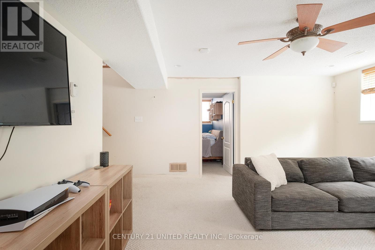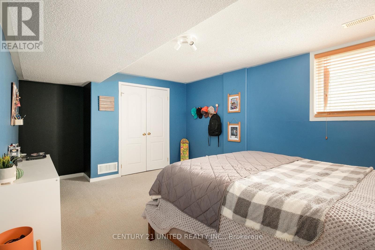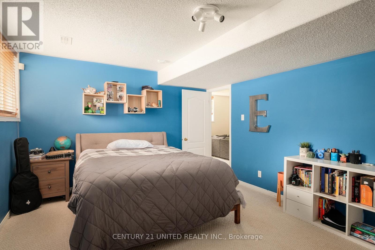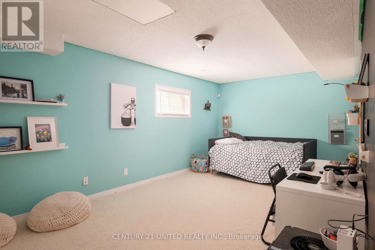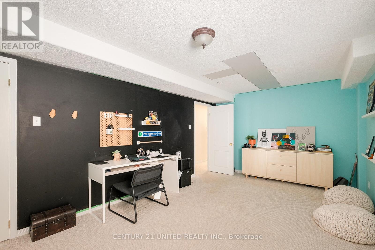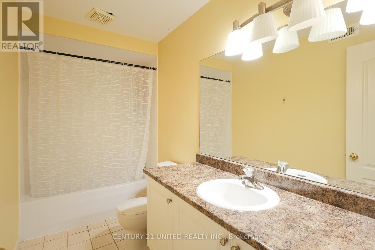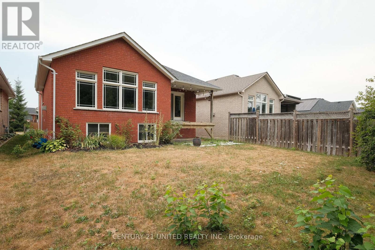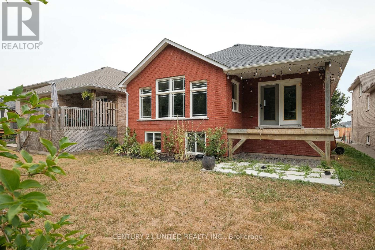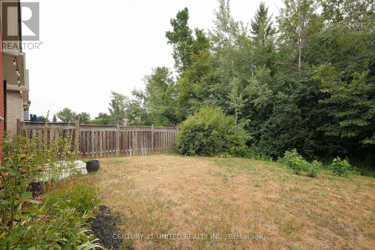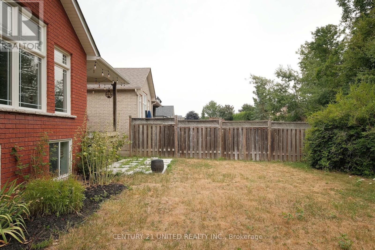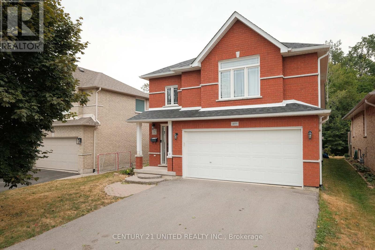1855 Giles Avenue Peterborough, Ontario K9K 2P4
$849,900
Welcome to 1855 Giles Avenue, this beautiful home nestled in a great family-friendly neighbourhood in Peterboroughs desirable West End. Step inside to high ceilings and an open-concept layout thats both bright and inviting. The main floor features a spacious living area, convenient main floor laundry, and a spacious bedroom. Head up a few steps to your private primary suite with a 4 pc ensuite.Downstairs, the fully finished lower level offers two generously sized bedrooms, a large family room ideal for movie nights or entertaining, and a spacious utility room that doubles perfectly as a home gym or extra storage. Step outside and enjoy the backyard with mature trees. You will also find an attached garage and a double wide driveway. (id:50886)
Property Details
| MLS® Number | X12325599 |
| Property Type | Single Family |
| Community Name | Monaghan Ward 2 |
| Parking Space Total | 3 |
Building
| Bathroom Total | 3 |
| Bedrooms Above Ground | 2 |
| Bedrooms Below Ground | 2 |
| Bedrooms Total | 4 |
| Amenities | Fireplace(s) |
| Appliances | Dishwasher, Dryer, Microwave, Stove, Washer, Refrigerator |
| Basement Development | Finished |
| Basement Type | Full (finished) |
| Construction Style Attachment | Detached |
| Cooling Type | Central Air Conditioning |
| Exterior Finish | Brick |
| Fireplace Present | Yes |
| Foundation Type | Poured Concrete |
| Heating Fuel | Natural Gas |
| Heating Type | Forced Air |
| Stories Total | 2 |
| Size Interior | 1,500 - 2,000 Ft2 |
| Type | House |
| Utility Water | Municipal Water |
Parking
| Attached Garage | |
| Garage |
Land
| Acreage | No |
| Sewer | Sanitary Sewer |
| Size Depth | 118 Ft ,6 In |
| Size Frontage | 40 Ft ,6 In |
| Size Irregular | 40.5 X 118.5 Ft |
| Size Total Text | 40.5 X 118.5 Ft |
Rooms
| Level | Type | Length | Width | Dimensions |
|---|---|---|---|---|
| Lower Level | Family Room | 4.5 m | 5.41 m | 4.5 m x 5.41 m |
| Lower Level | Bedroom | 4.72 m | 3.61 m | 4.72 m x 3.61 m |
| Lower Level | Bedroom | 6.35 m | 3.28 m | 6.35 m x 3.28 m |
| Lower Level | Utility Room | 6.6 m | 3.71 m | 6.6 m x 3.71 m |
| Main Level | Dining Room | 3.66 m | 6.6 m | 3.66 m x 6.6 m |
| Main Level | Kitchen | 5.44 m | 3.63 m | 5.44 m x 3.63 m |
| Main Level | Living Room | 5.84 m | 4.32 m | 5.84 m x 4.32 m |
| Main Level | Bedroom | 4.34 m | 2.67 m | 4.34 m x 2.67 m |
| Other | Laundry Room | 4.34 m | 1.7 m | 4.34 m x 1.7 m |
| Upper Level | Primary Bedroom | 4.75 m | 3.33 m | 4.75 m x 3.33 m |
Contact Us
Contact us for more information
Dion Gemmiti
Broker
www.diongemmiti.ca/
387 George Street South P.o. Box 178
Peterborough, Ontario K9J 6Y8
(705) 743-4444
(705) 743-9606
www.goldpost.com/

