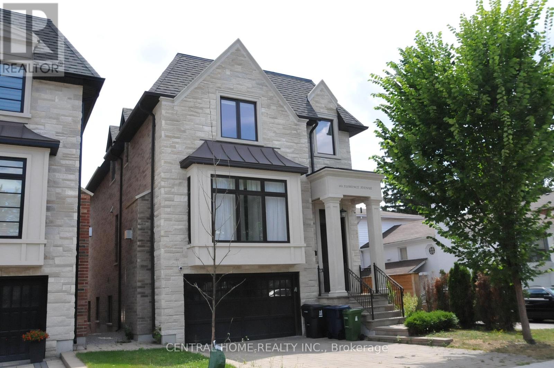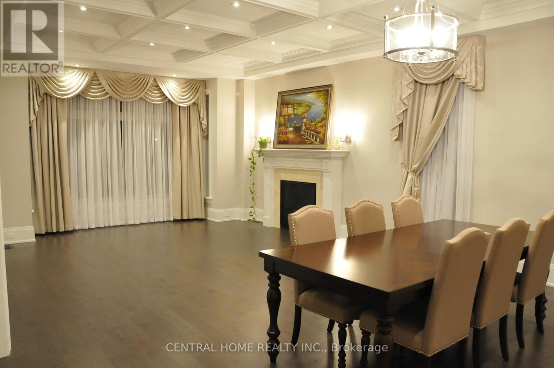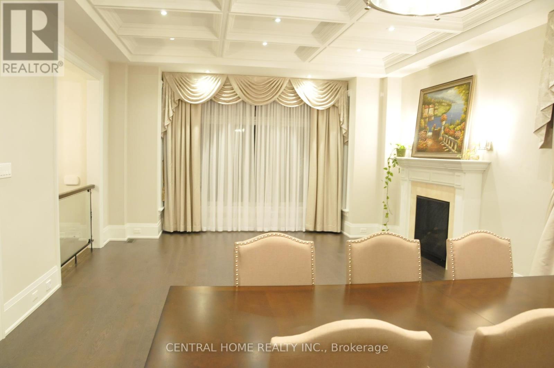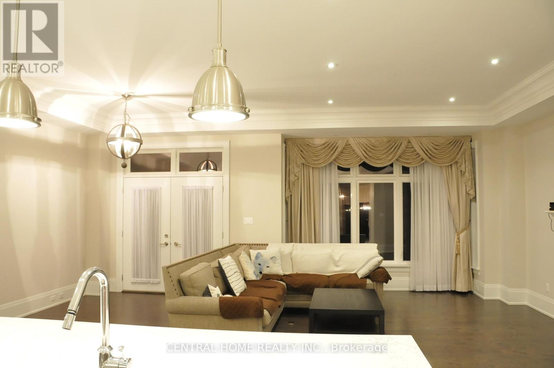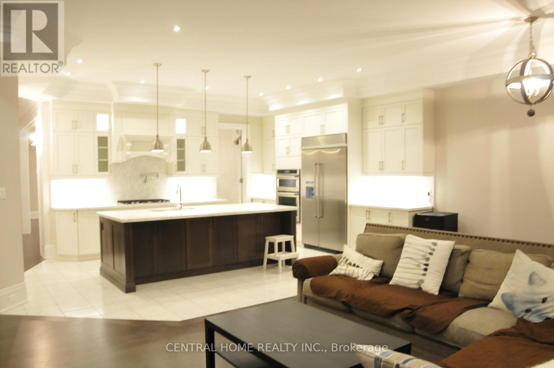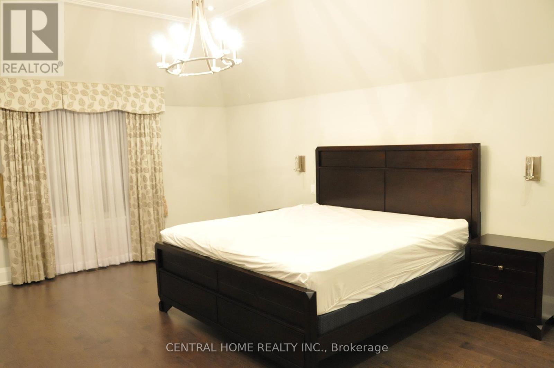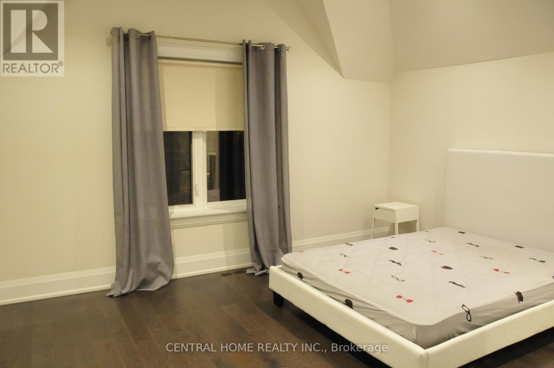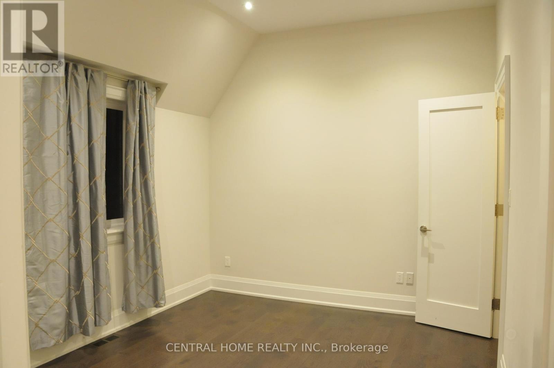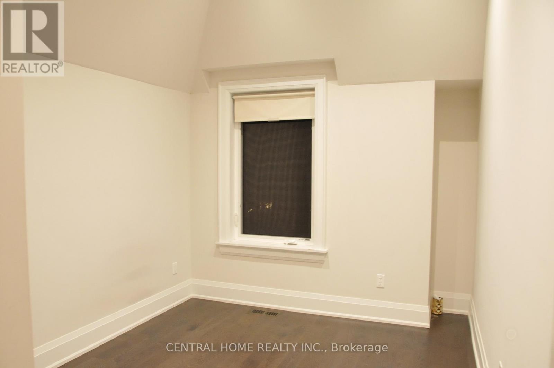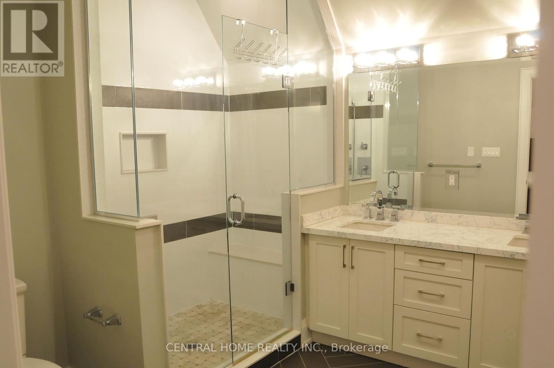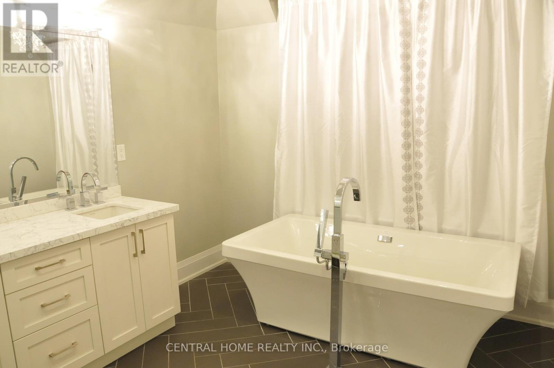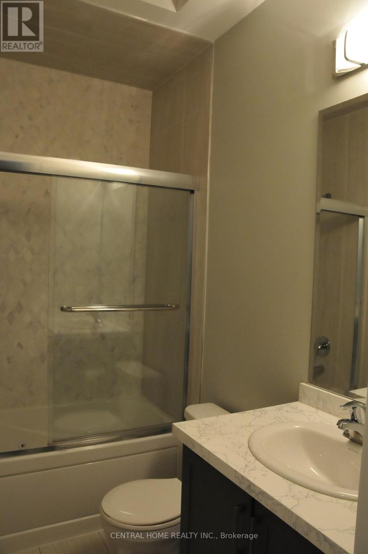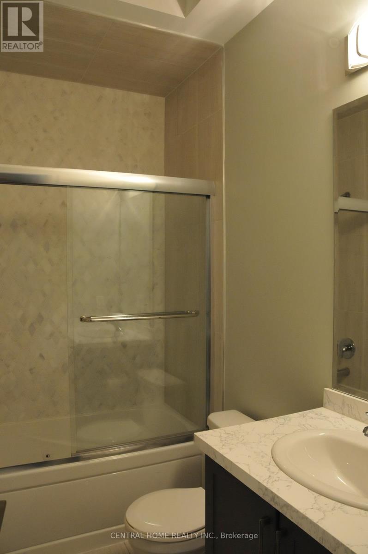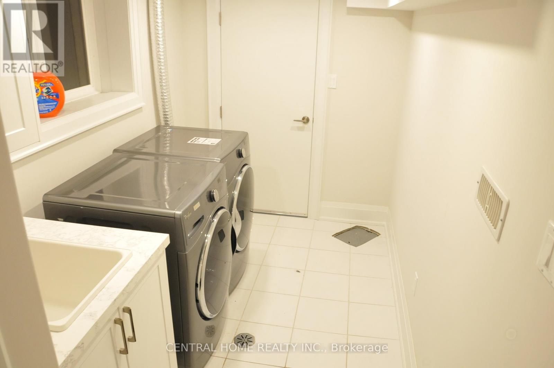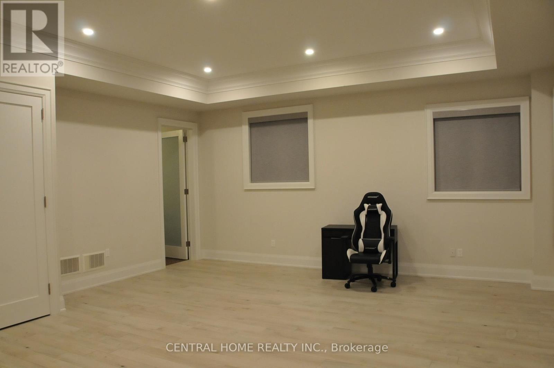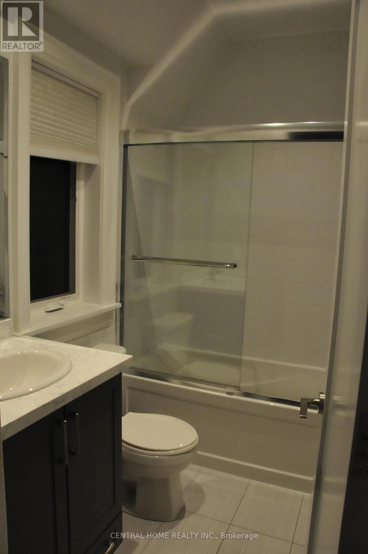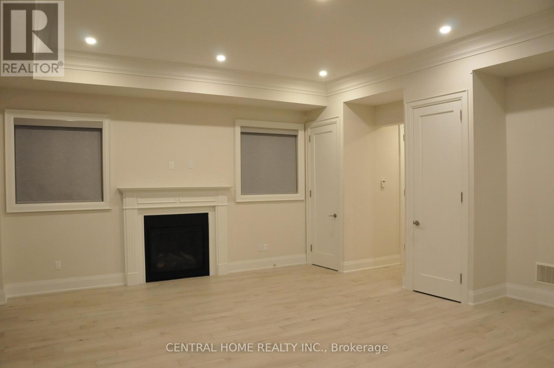161 Florence Avenue Toronto, Ontario M2N 1H8
5 Bedroom
5 Bathroom
2,500 - 3,000 ft2
Fireplace
Central Air Conditioning
Forced Air
$6,499 Monthly
A1 Opportunity To Live In Prime West Lansing. Top Of The Line Quality Custom Built Home. Comes Fully Loaded W/ Every Bell & Whistle! 4+1 W/ Walk-Out, Feat. Stunning Hw Flr's, Wainscotting, Crown/Baseboard Moulding, S/S App., Caesar Stone Counter's, Custom Light Fixtures, All Custom Cabinetry W/ Hardware From Restoration Hardware. Walk To The Vibrant Shopping Of Yonge St. Easy Access To Empress Walk. (id:50886)
Property Details
| MLS® Number | C12326411 |
| Property Type | Single Family |
| Community Name | Lansing-Westgate |
| Parking Space Total | 3 |
Building
| Bathroom Total | 5 |
| Bedrooms Above Ground | 4 |
| Bedrooms Below Ground | 1 |
| Bedrooms Total | 5 |
| Age | 6 To 15 Years |
| Basement Development | Finished |
| Basement Features | Walk Out |
| Basement Type | N/a (finished) |
| Construction Style Attachment | Detached |
| Cooling Type | Central Air Conditioning |
| Exterior Finish | Stone |
| Fireplace Present | Yes |
| Flooring Type | Hardwood |
| Foundation Type | Concrete |
| Half Bath Total | 1 |
| Heating Fuel | Natural Gas |
| Heating Type | Forced Air |
| Stories Total | 2 |
| Size Interior | 2,500 - 3,000 Ft2 |
| Type | House |
| Utility Water | Municipal Water |
Parking
| Garage |
Land
| Acreage | No |
| Sewer | Sanitary Sewer |
Rooms
| Level | Type | Length | Width | Dimensions |
|---|---|---|---|---|
| Second Level | Bedroom 4 | 3.28 m | 2.79 m | 3.28 m x 2.79 m |
| Second Level | Primary Bedroom | 4.01 m | 4.19 m | 4.01 m x 4.19 m |
| Second Level | Bedroom 2 | 4.42 m | 3.81 m | 4.42 m x 3.81 m |
| Second Level | Bedroom 3 | 3.66 m | 3.12 m | 3.66 m x 3.12 m |
| Basement | Bedroom 5 | 3.3 m | 2.82 m | 3.3 m x 2.82 m |
| Basement | Recreational, Games Room | 6.93 m | 5.61 m | 6.93 m x 5.61 m |
| Main Level | Dining Room | 4.88 m | 3.63 m | 4.88 m x 3.63 m |
| Main Level | Living Room | 4.88 m | 4.72 m | 4.88 m x 4.72 m |
| Main Level | Family Room | 5.82 m | 3.81 m | 5.82 m x 3.81 m |
| Main Level | Kitchen | 4.88 m | 4.19 m | 4.88 m x 4.19 m |
| Main Level | Eating Area | 4.01 m | 3.43 m | 4.01 m x 3.43 m |
| Main Level | Foyer | 2.59 m | 2.18 m | 2.59 m x 2.18 m |
Contact Us
Contact us for more information
Huang Yu
Salesperson
Central Home Realty Inc.
30 Fulton Way Unit 8 Ste 100
Richmond Hill, Ontario L4B 1E6
30 Fulton Way Unit 8 Ste 100
Richmond Hill, Ontario L4B 1E6
(416) 500-5888
(416) 238-4386

