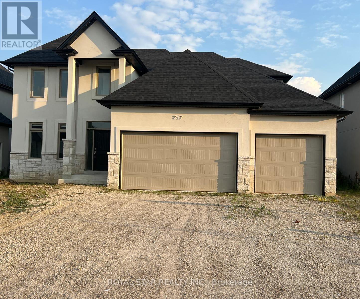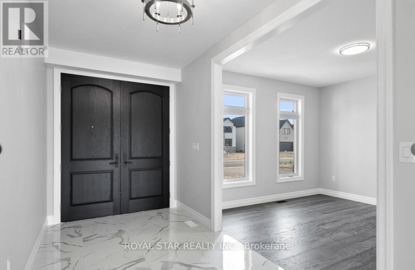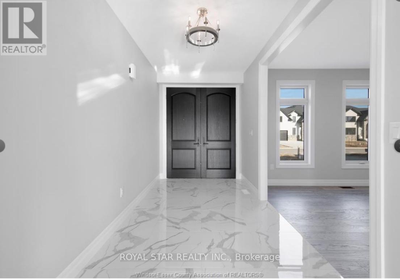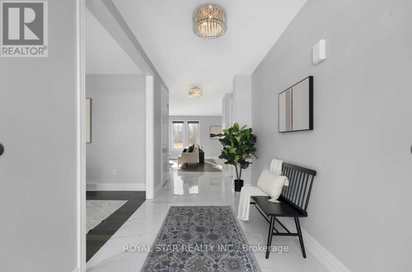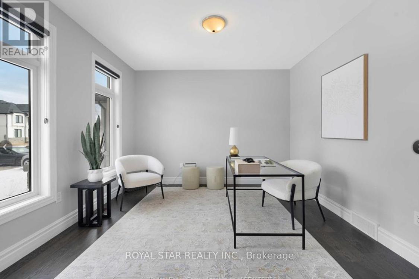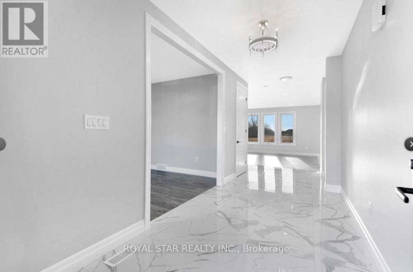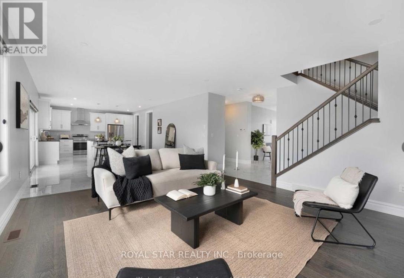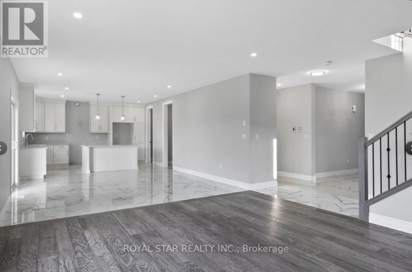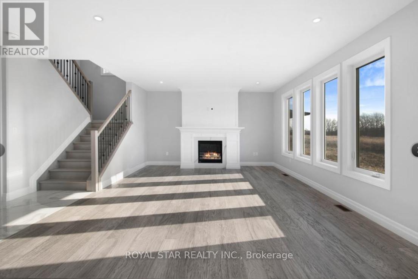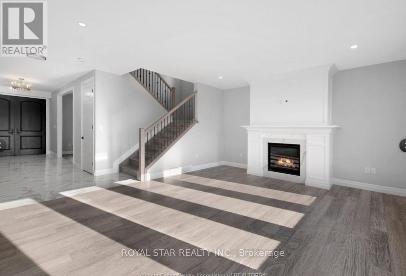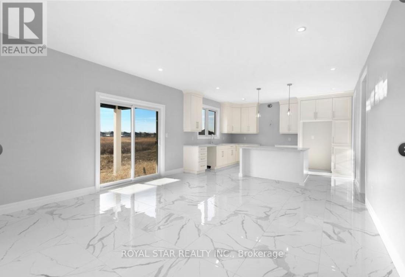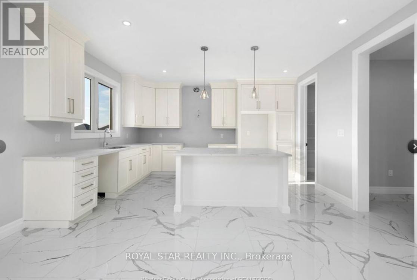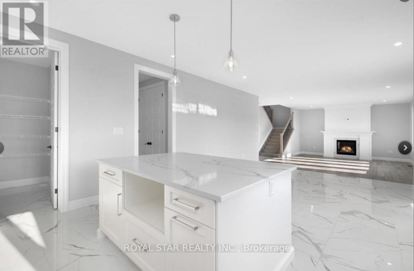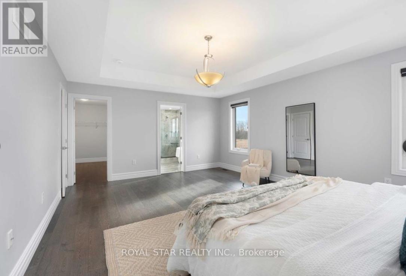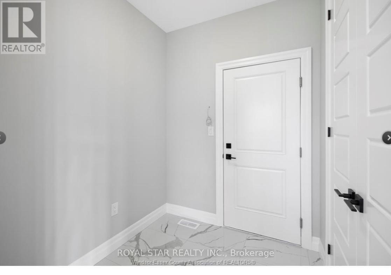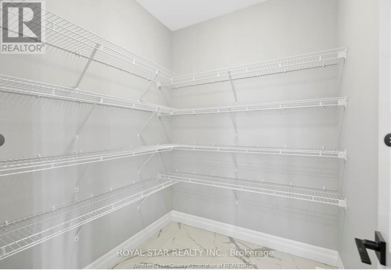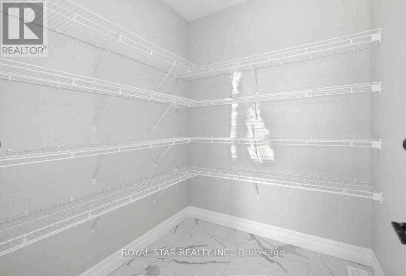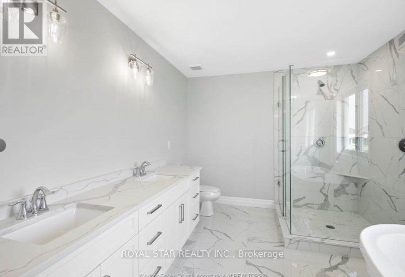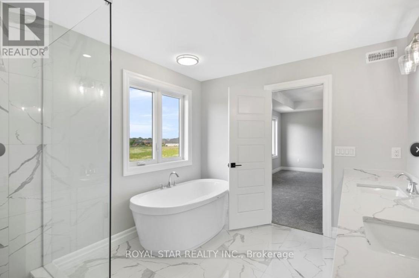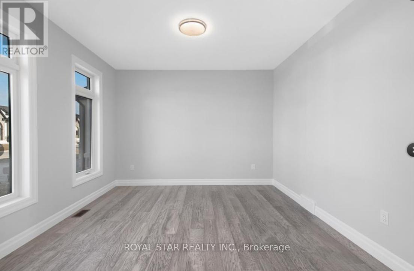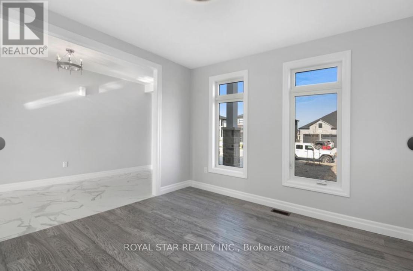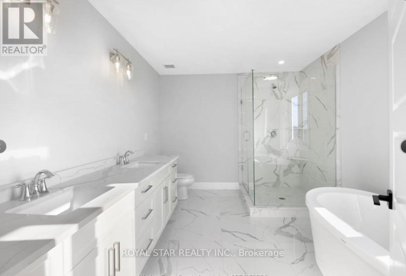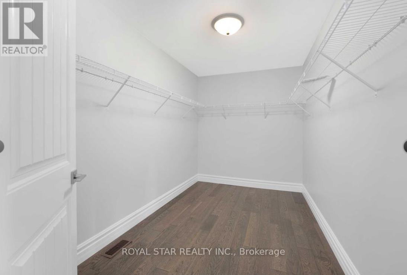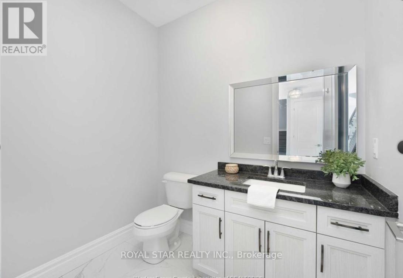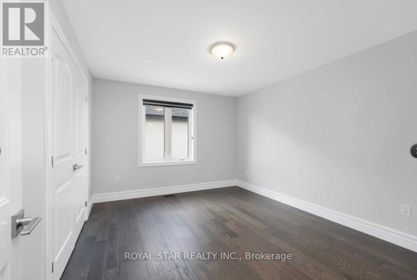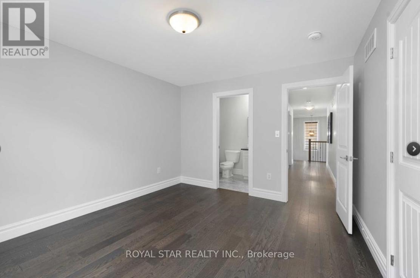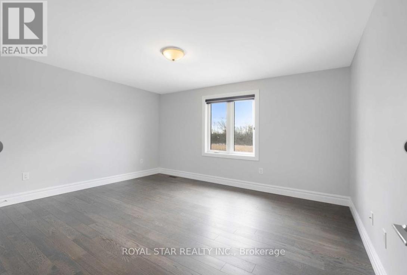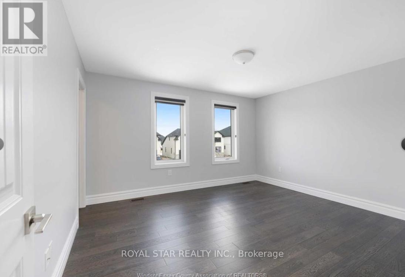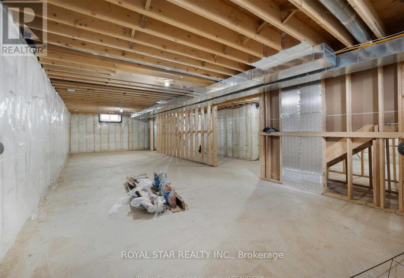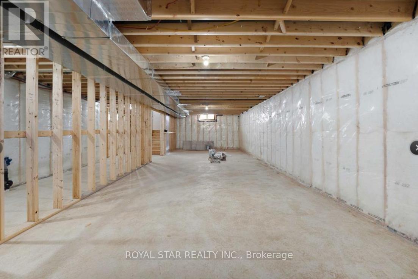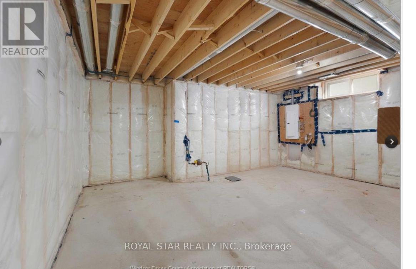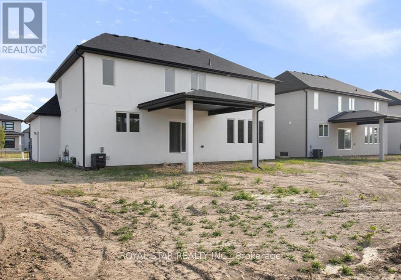217 Cowan Court Amherstburg, Ontario N9V 0B9
$950,217
Welcome To Your Dream Home In The Heart Of A Highly Sought-After Neighbourhood. This Newly Constructed Home Boasts The Perfect Blend Of Modern Luxury And Charm. With 4 Spacious Bedrooms, Two Primary With Walk-In Closet & Ensuite, There Is Ample Space For Your Family To Thrive & Grow. Partially Finished Basement Framing Done. Kitchen With Eat-In Island & Sliding Doors Opens To Covered Patio, Inviting Family Room With Fireplace, This Open Concept Design Is Sure To Impress & Is Perfect For Those Who Love To Entertain. Situated In A Vibrant And Growing Community Close To Amenities & Best High School & Park & Golf Club. Don't Miss Your Chance To Call This Exceptional Property Home. (id:50886)
Property Details
| MLS® Number | X12327422 |
| Property Type | Single Family |
| Community Name | Amherstburg |
| Amenities Near By | Beach, Golf Nearby, Schools, Park |
| Features | Flat Site, Carpet Free, Sump Pump |
| Parking Space Total | 9 |
| Structure | Patio(s), Porch |
Building
| Bathroom Total | 4 |
| Bedrooms Above Ground | 4 |
| Bedrooms Below Ground | 2 |
| Bedrooms Total | 6 |
| Age | 0 To 5 Years |
| Amenities | Fireplace(s) |
| Appliances | Water Heater, Water Meter |
| Basement Development | Partially Finished |
| Basement Type | Full (partially Finished) |
| Construction Style Attachment | Detached |
| Cooling Type | Central Air Conditioning, Air Exchanger, Ventilation System |
| Exterior Finish | Vinyl Siding, Stone |
| Fireplace Present | Yes |
| Flooring Type | Hardwood, Porcelain Tile |
| Foundation Type | Poured Concrete |
| Half Bath Total | 1 |
| Heating Fuel | Natural Gas |
| Heating Type | Forced Air |
| Stories Total | 2 |
| Size Interior | 2,500 - 3,000 Ft2 |
| Type | House |
| Utility Water | Municipal Water, Unknown |
Parking
| Garage |
Land
| Acreage | No |
| Land Amenities | Beach, Golf Nearby, Schools, Park |
| Sewer | Sanitary Sewer |
| Size Depth | 141 Ft |
| Size Frontage | 60 Ft ,3 In |
| Size Irregular | 60.3 X 141 Ft |
| Size Total Text | 60.3 X 141 Ft |
Rooms
| Level | Type | Length | Width | Dimensions |
|---|---|---|---|---|
| Second Level | Bathroom | 3.5 m | 3.52 m | 3.5 m x 3.52 m |
| Second Level | Bedroom | 4.8 m | 4.6 m | 4.8 m x 4.6 m |
| Second Level | Bedroom 2 | 4.25 m | 4.25 m | 4.25 m x 4.25 m |
| Second Level | Bedroom 3 | 4.25 m | 4.1 m | 4.25 m x 4.1 m |
| Second Level | Bedroom 4 | 3.75 m | 3.65 m | 3.75 m x 3.65 m |
| Second Level | Laundry Room | 3.05 m | 3.05 m | 3.05 m x 3.05 m |
| Main Level | Living Room | 4 m | 4.11 m | 4 m x 4.11 m |
| Main Level | Family Room | 4.8 m | 4.25 m | 4.8 m x 4.25 m |
| Main Level | Kitchen | 4.11 m | 4 m | 4.11 m x 4 m |
| Main Level | Dining Room | 4.5 m | 4.2 m | 4.5 m x 4.2 m |
| Main Level | Mud Room | 2.5 m | 2 m | 2.5 m x 2 m |
Utilities
| Cable | Installed |
| Electricity | Installed |
| Sewer | Installed |
https://www.realtor.ca/real-estate/28696471/217-cowan-court-amherstburg-amherstburg
Contact Us
Contact us for more information
Harjeet Gill
Broker
(226) 759-5000
7050-A Bramalea Rd #10
Mississauga, Ontario L5S 1T1
(905) 793-1111
(905) 793-1455

