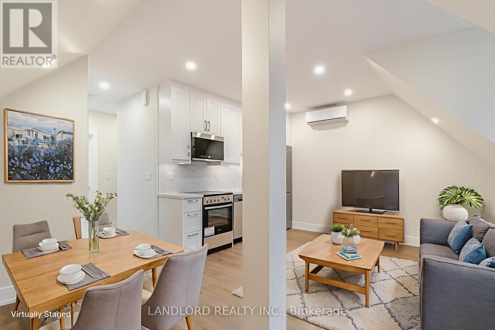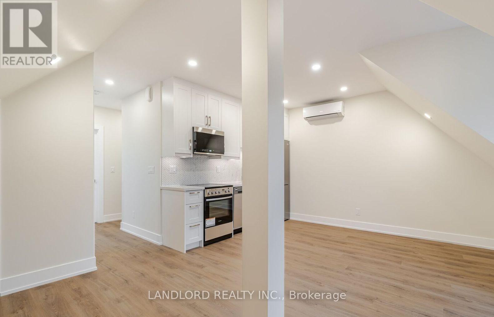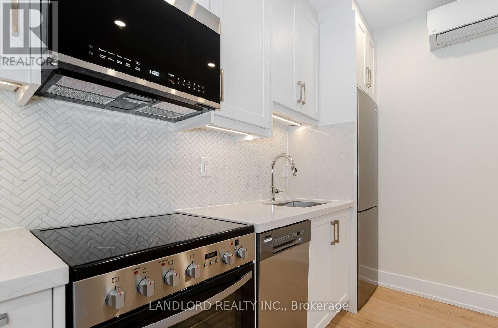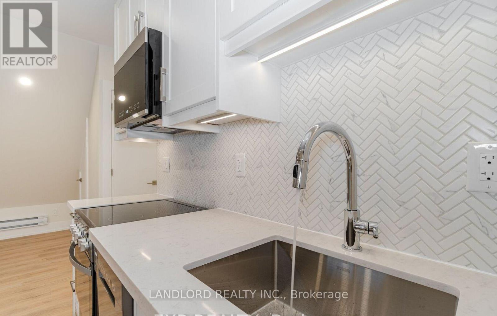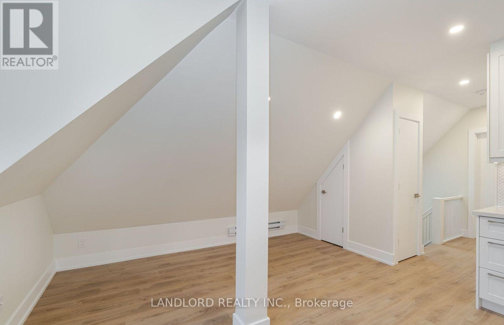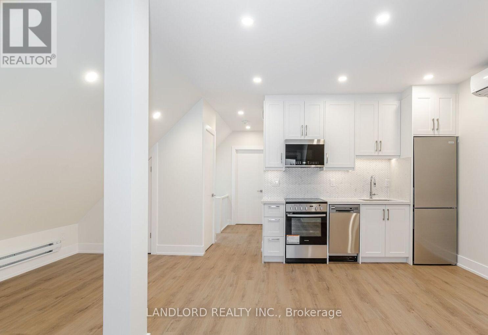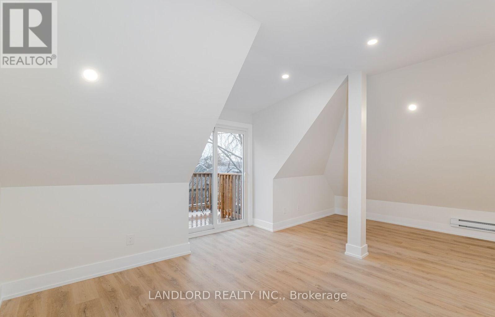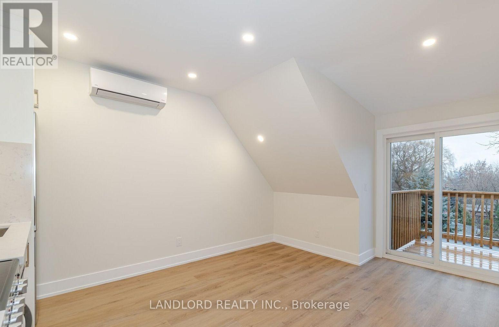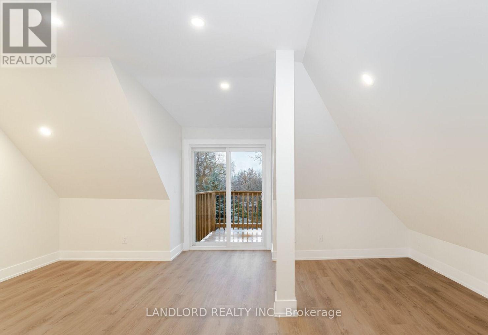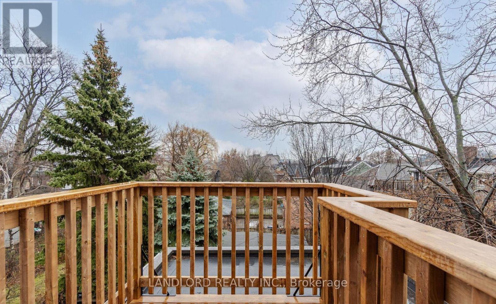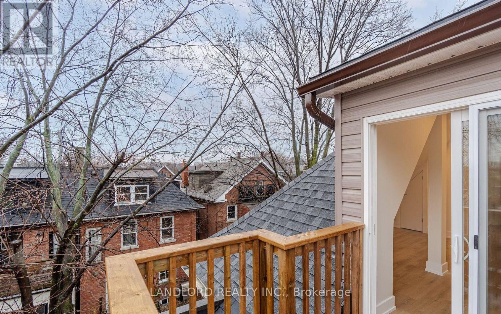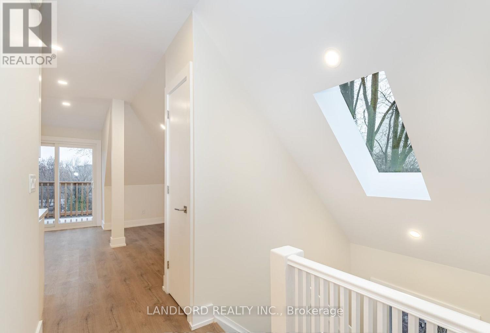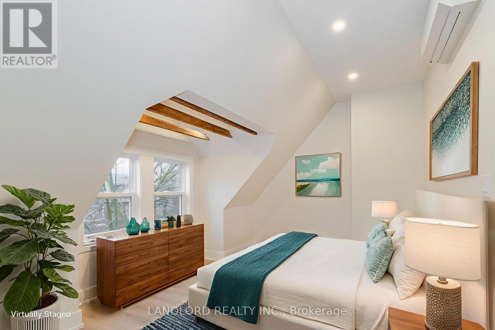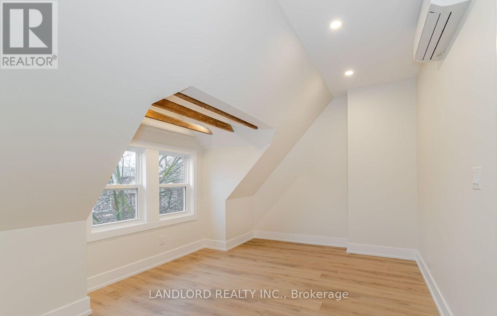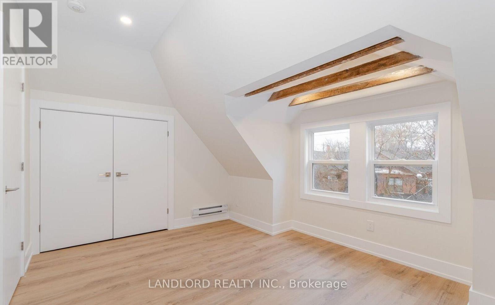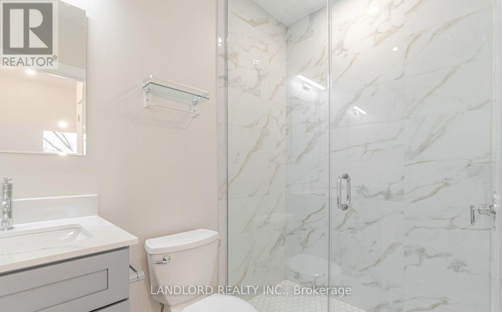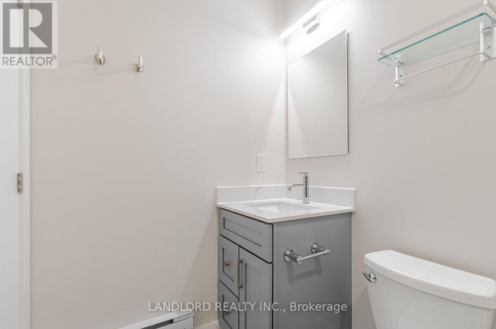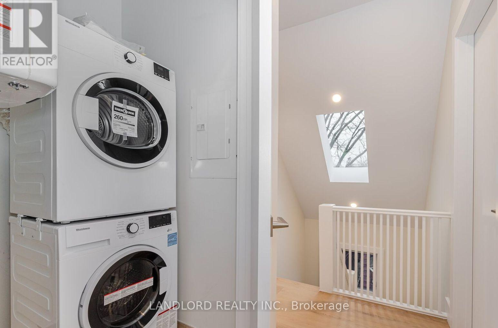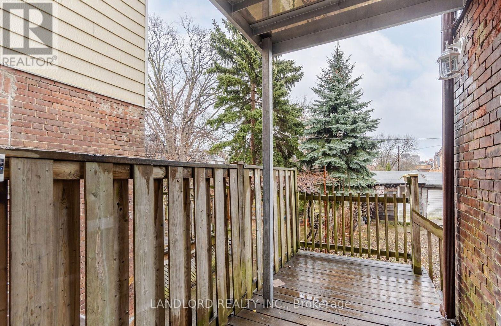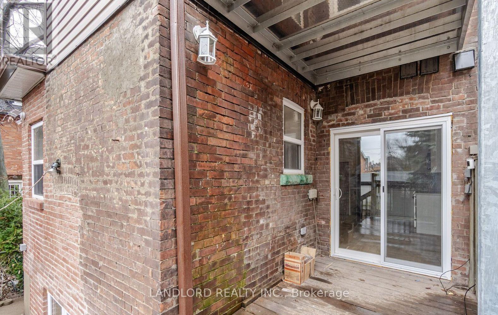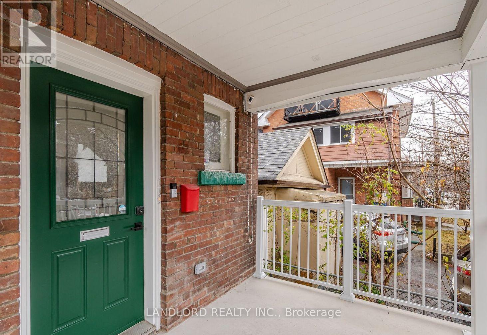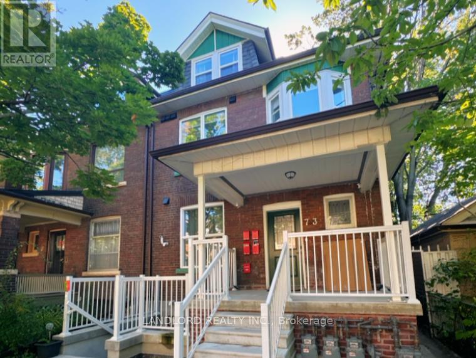3rd Fl. - 73 Dewson Street Toronto, Ontario M6H 1G9
$2,695 Monthly
Professionally Managed 1 Bed, 1 Bath Upper-Level Unit Featuring An Open-Concept Layout Seamlessly Combining Living, Dining, And Kitchen Areas. The Modern Kitchen Boasts Stainless Steel Appliances, A Custom Tile Backsplash, And Stone Countertops. Enjoy A Private Balcony With Neighbourhood Views Off The Living Room, Along With Stylish Upgraded Finishes Throughout. Large Windows And A Skylight Flood The Space With Natural Light, While In-Suite Laundry Adds Everyday Convenience. Located In A Prime Area With A Walk Score Of 92/100, Offering Quick Access To Streetcars, Subways, Cafes, Shops, And Restaurants Along College And Bloor Streets. A Must See! **EXTRAS: **Appliances: Fridge, Stove, B/I Microwave, Dishwasher, Washer and Dryer ** Utilities: Heat/Hydro Extra, Water Included (id:50886)
Property Details
| MLS® Number | C12327138 |
| Property Type | Multi-family |
| Community Name | Palmerston-Little Italy |
| Features | Carpet Free, In Suite Laundry |
Building
| Bathroom Total | 1 |
| Bedrooms Above Ground | 1 |
| Bedrooms Total | 1 |
| Cooling Type | Wall Unit |
| Exterior Finish | Brick |
| Foundation Type | Unknown |
| Heating Fuel | Electric |
| Heating Type | Heat Pump |
| Stories Total | 3 |
| Size Interior | 2,000 - 2,500 Ft2 |
| Type | Other |
| Utility Water | Municipal Water |
Parking
| No Garage |
Land
| Acreage | No |
| Sewer | Sanitary Sewer |
Rooms
| Level | Type | Length | Width | Dimensions |
|---|---|---|---|---|
| Third Level | Living Room | 6.22 m | 4.27 m | 6.22 m x 4.27 m |
| Third Level | Dining Room | 6.22 m | 4.27 m | 6.22 m x 4.27 m |
| Third Level | Kitchen | 6.22 m | 4.27 m | 6.22 m x 4.27 m |
| Third Level | Bedroom | 4.47 m | 3.25 m | 4.47 m x 3.25 m |
Contact Us
Contact us for more information
Victoria Reid
Salesperson
515 Logan Ave
Toronto, Ontario M4K 3B3
(416) 961-8880
(416) 462-1461
www.landlord.net/

