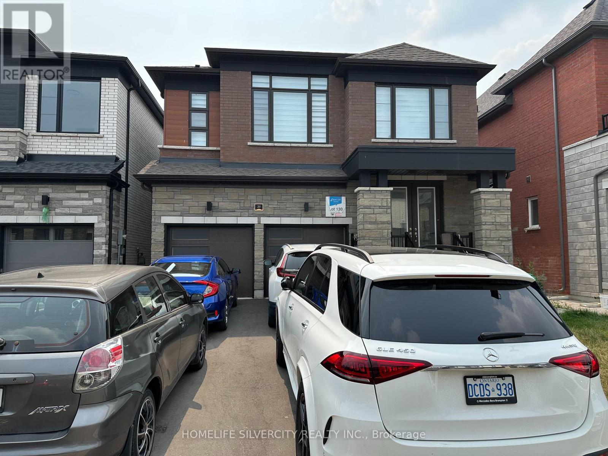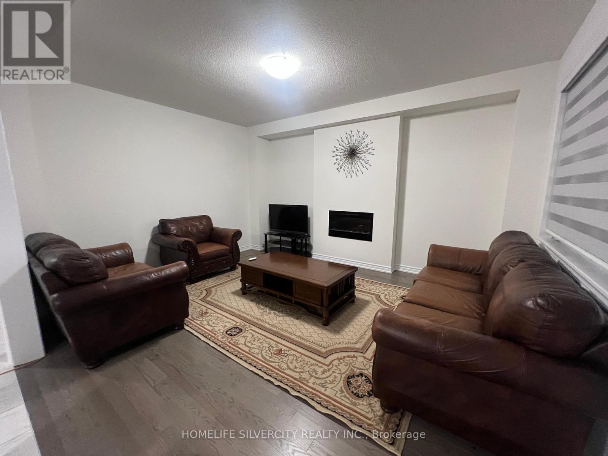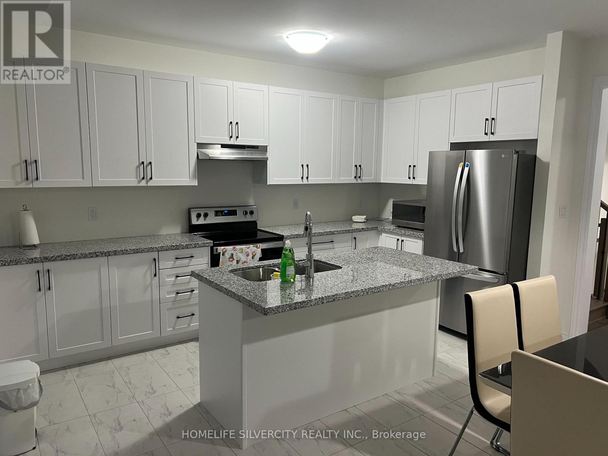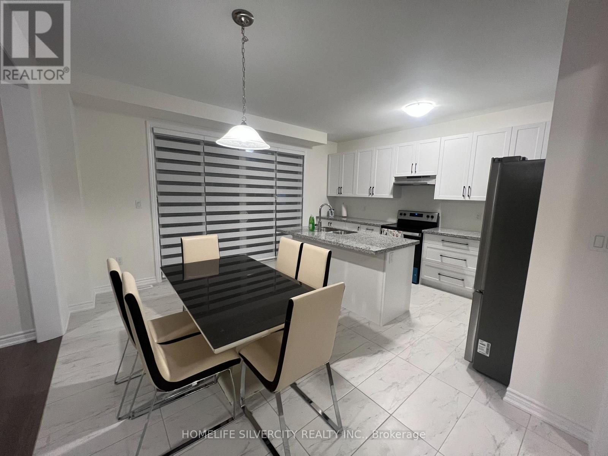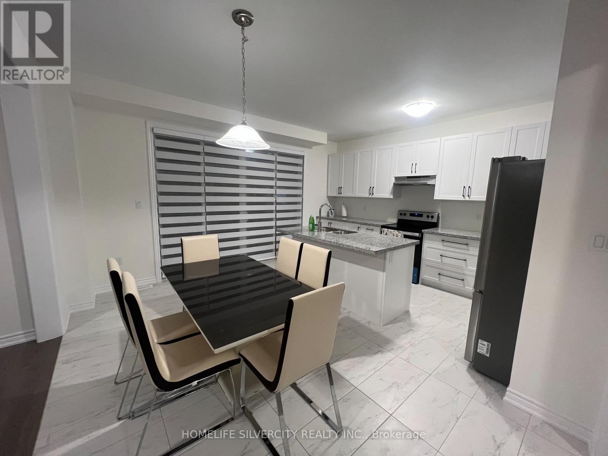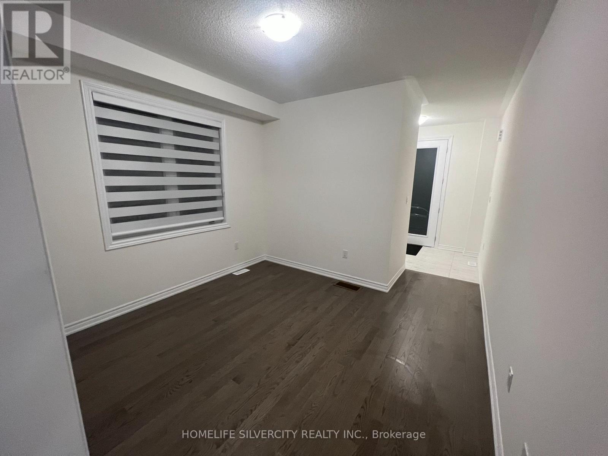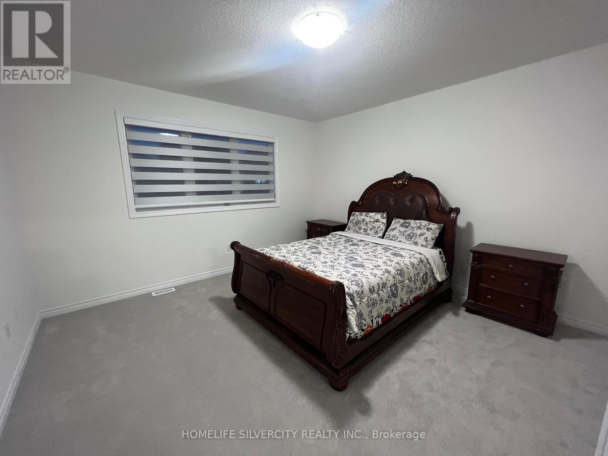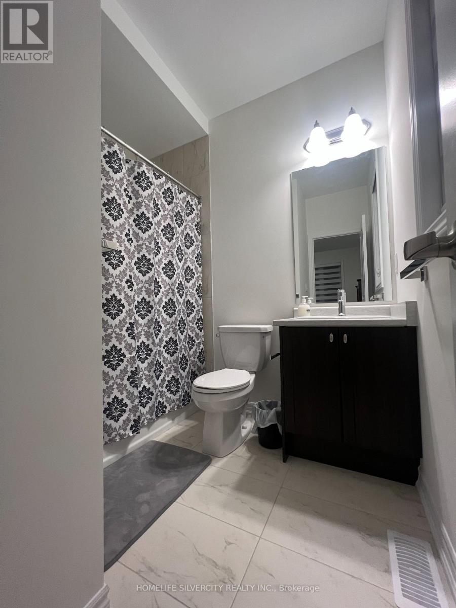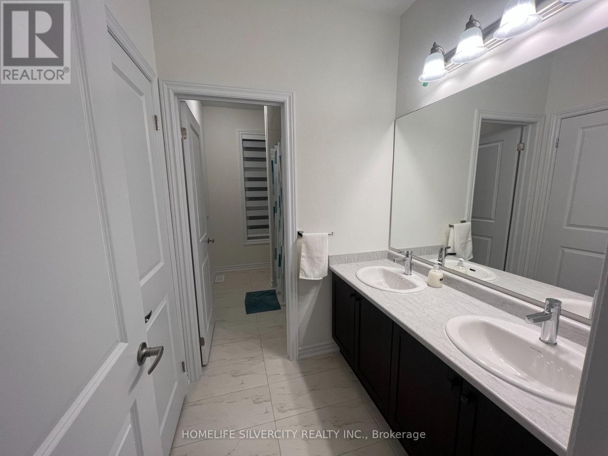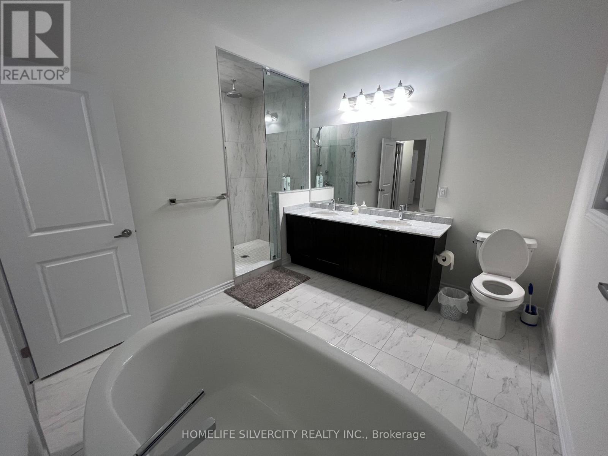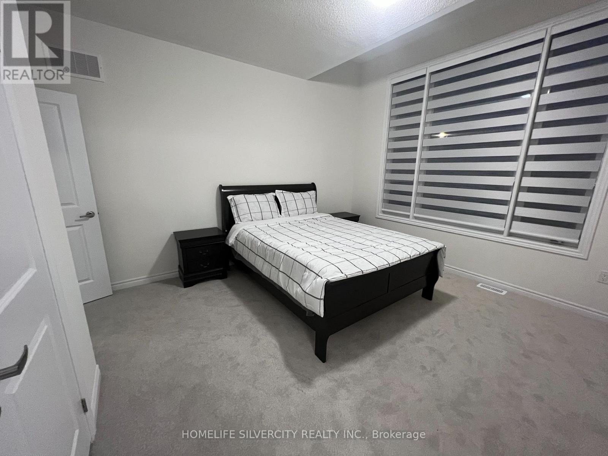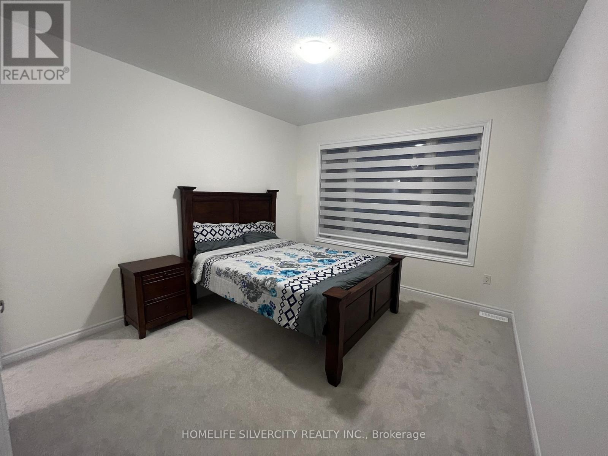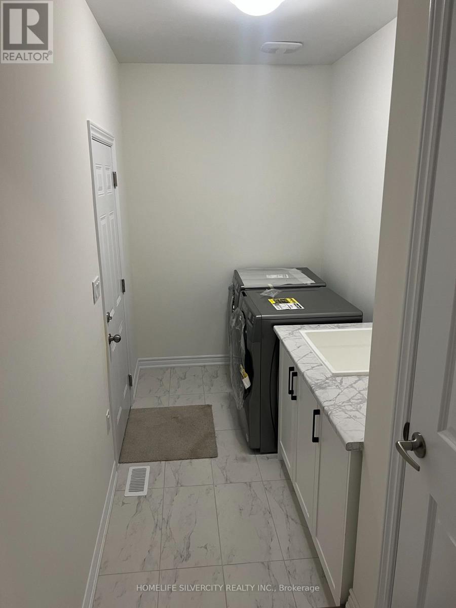Upper - 20 Ida Terrace Caledon, Ontario L7C 4M2
4 Bedroom
4 Bathroom
2,000 - 2,500 ft2
Fireplace
Central Air Conditioning
Forced Air
$3,500 Monthly
Detached Home 4 Bedrooms 4 Washrooms 2 Car Garage in Caledon. Basement not included. 70%Utilities (Gas, Hydro, Water and Water Heater). 4 Parkings including garage. Close to Schools,Minutes Away From The 410 And Is Conveniently Located Near Many Amenities. Legal 2 bedroom basement also available at additional cost. No smoking & pets (id:50886)
Property Details
| MLS® Number | W12328078 |
| Property Type | Single Family |
| Community Name | Rural Caledon |
| Equipment Type | Water Heater |
| Parking Space Total | 4 |
| Rental Equipment Type | Water Heater |
Building
| Bathroom Total | 4 |
| Bedrooms Above Ground | 4 |
| Bedrooms Total | 4 |
| Age | 0 To 5 Years |
| Amenities | Fireplace(s) |
| Appliances | Water Heater |
| Basement Type | None |
| Construction Style Attachment | Detached |
| Cooling Type | Central Air Conditioning |
| Exterior Finish | Brick, Stone |
| Fireplace Present | Yes |
| Flooring Type | Hardwood, Porcelain Tile |
| Foundation Type | Concrete |
| Half Bath Total | 1 |
| Heating Fuel | Natural Gas |
| Heating Type | Forced Air |
| Stories Total | 2 |
| Size Interior | 2,000 - 2,500 Ft2 |
| Type | House |
| Utility Water | Municipal Water |
Parking
| Attached Garage | |
| Garage |
Land
| Acreage | No |
| Sewer | Sanitary Sewer |
| Size Depth | 98 Ft |
| Size Frontage | 38 Ft |
| Size Irregular | 38 X 98 Ft |
| Size Total Text | 38 X 98 Ft |
Rooms
| Level | Type | Length | Width | Dimensions |
|---|---|---|---|---|
| Second Level | Primary Bedroom | 4.27 m | 4.88 m | 4.27 m x 4.88 m |
| Second Level | Bedroom 2 | 3.47 m | 3.47 m | 3.47 m x 3.47 m |
| Second Level | Bedroom 3 | 3.78 m | 3.84 m | 3.78 m x 3.84 m |
| Second Level | Bedroom 4 | 3.35 m | 3.54 m | 3.35 m x 3.54 m |
| Main Level | Living Room | 3.47 m | 3 m | 3.47 m x 3 m |
| Main Level | Family Room | 3.96 m | 4.88 m | 3.96 m x 4.88 m |
| Main Level | Kitchen | 4.3 m | 2.44 m | 4.3 m x 2.44 m |
| Main Level | Eating Area | 4.3 m | 2.62 m | 4.3 m x 2.62 m |
Utilities
| Cable | Available |
| Electricity | Available |
| Sewer | Available |
https://www.realtor.ca/real-estate/28697962/upper-20-ida-terrace-caledon-rural-caledon
Contact Us
Contact us for more information
Jadvinder Bhella
Salesperson
Homelife Silvercity Realty Inc.
11775 Bramalea Rd #201
Brampton, Ontario L6R 3Z4
11775 Bramalea Rd #201
Brampton, Ontario L6R 3Z4
(905) 913-8500
(905) 913-8585

