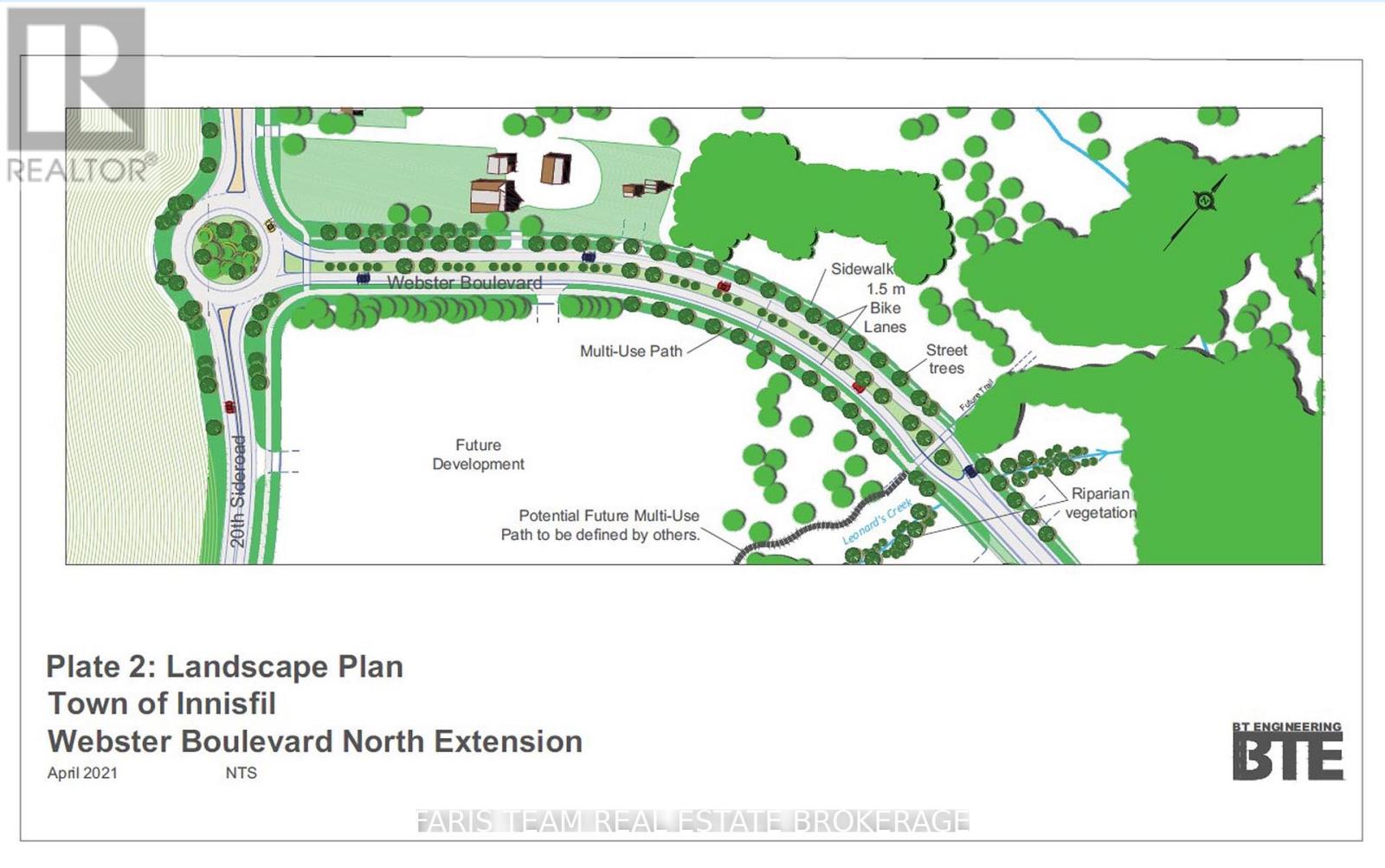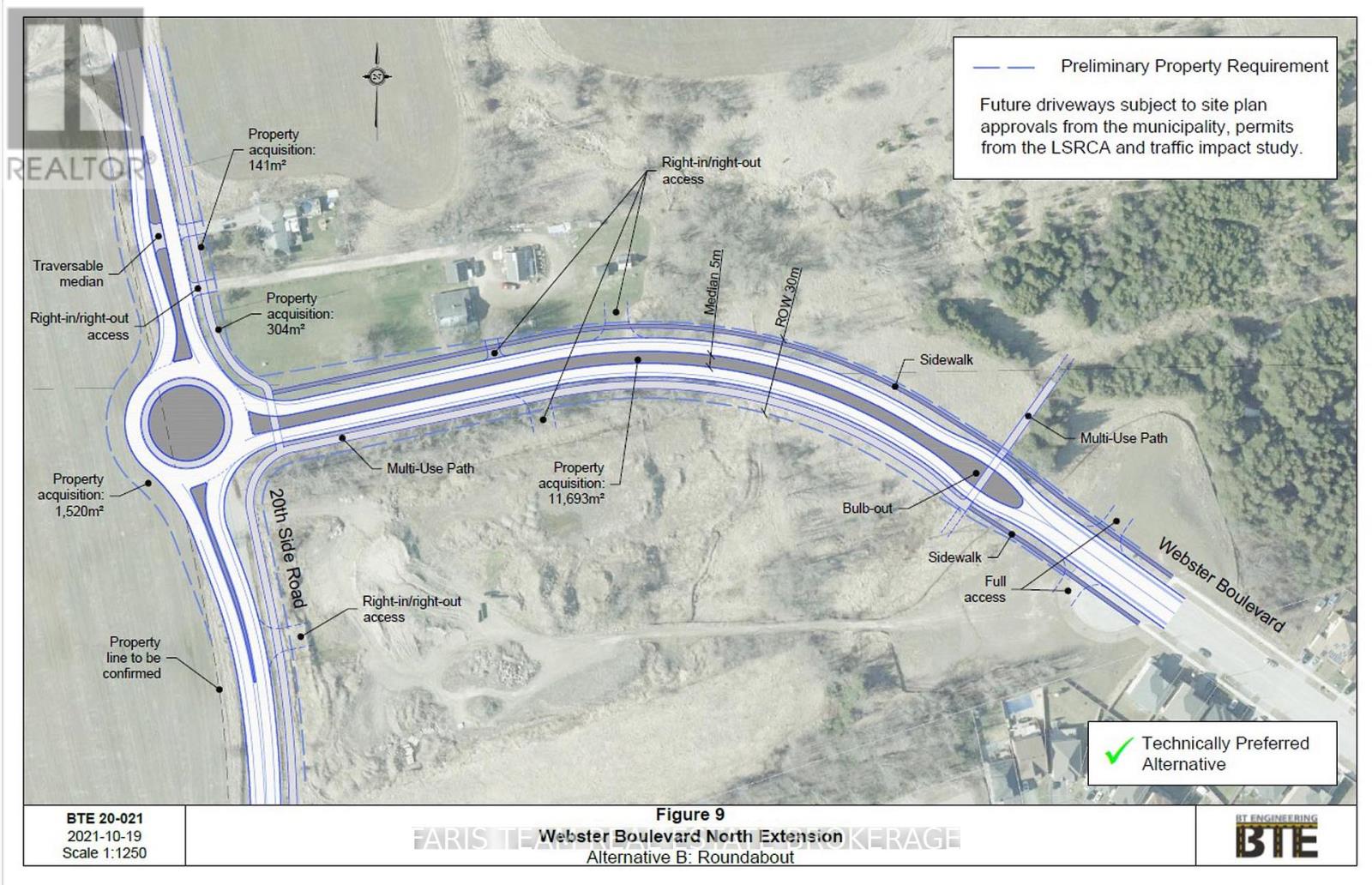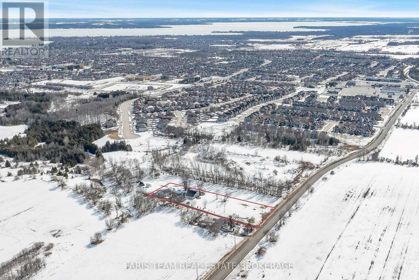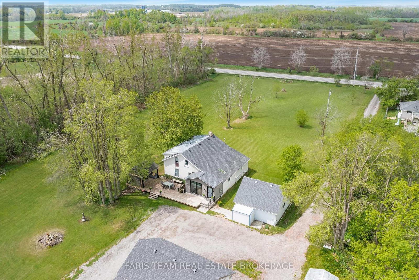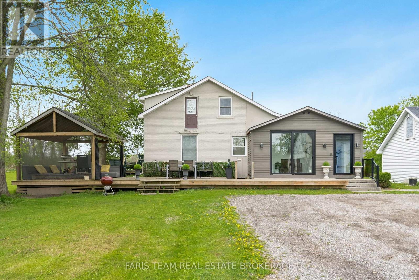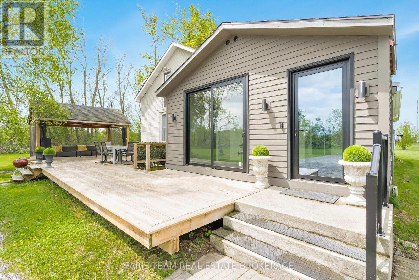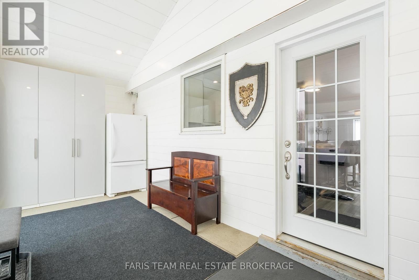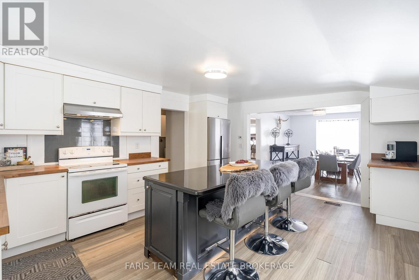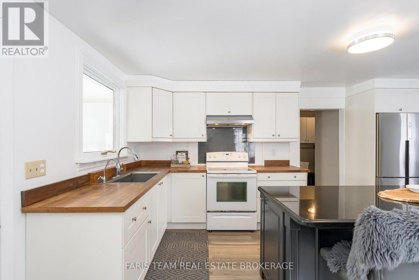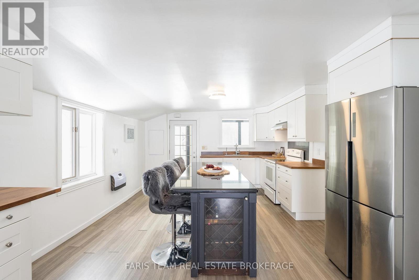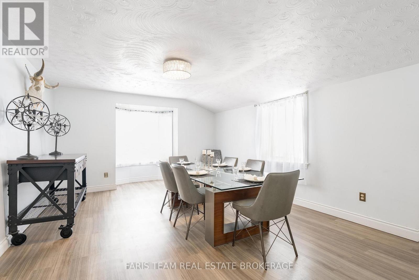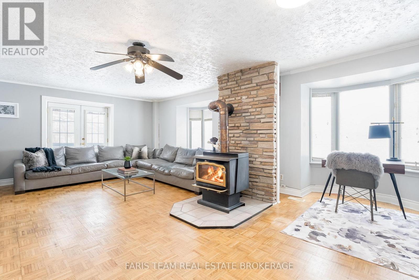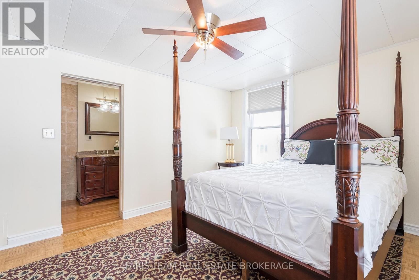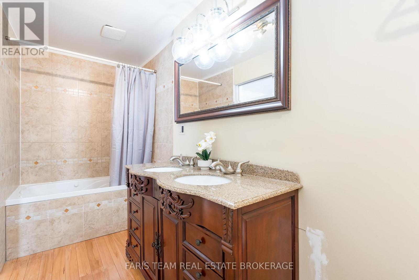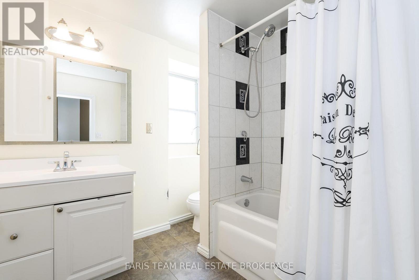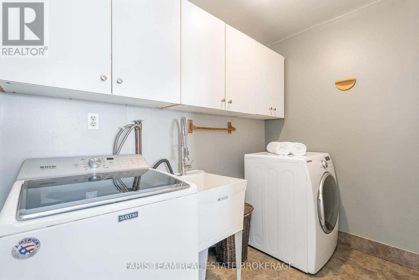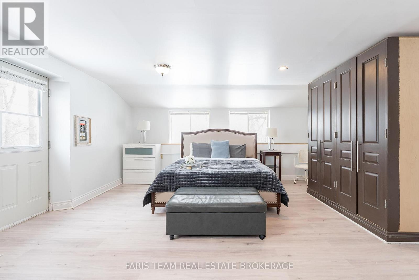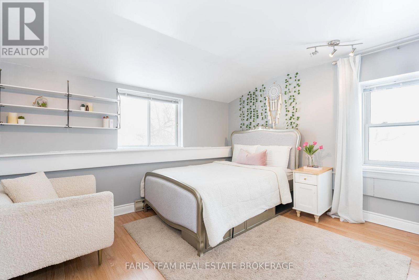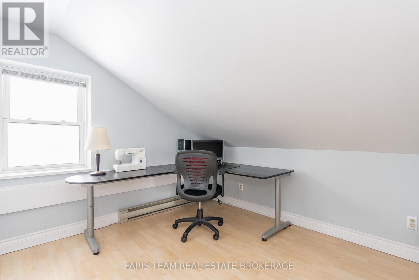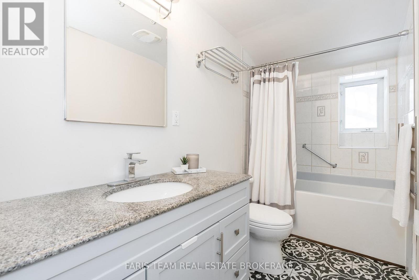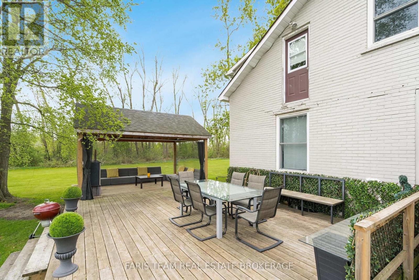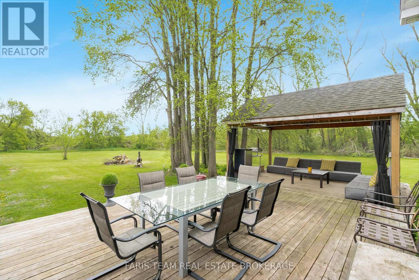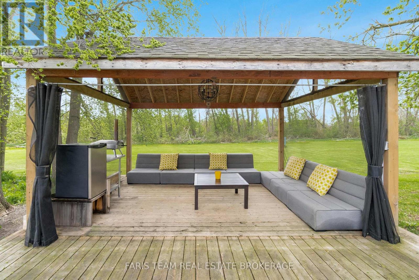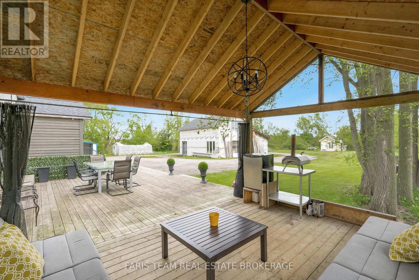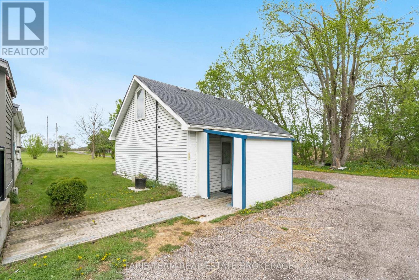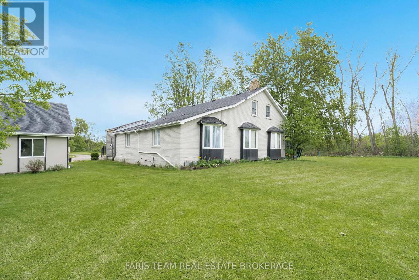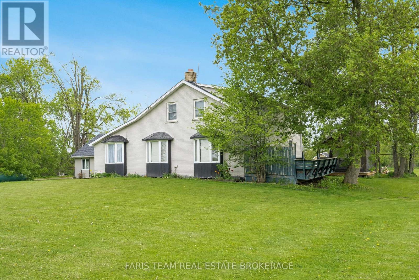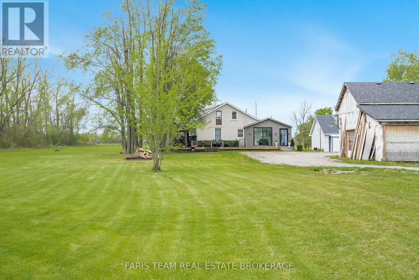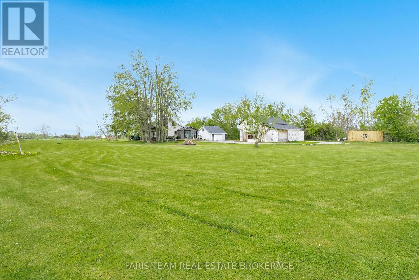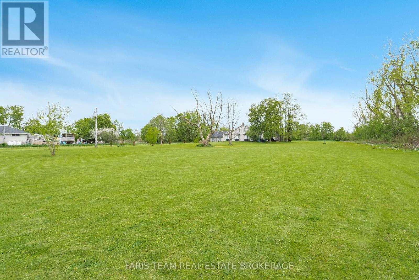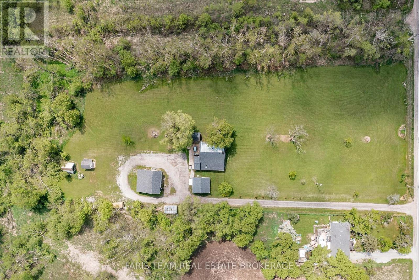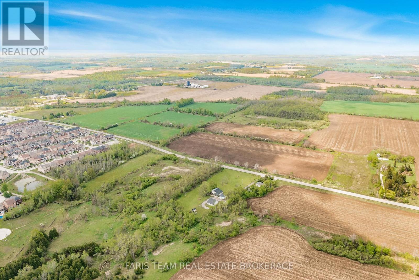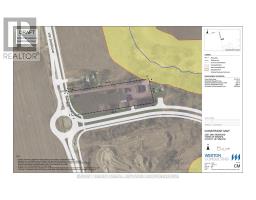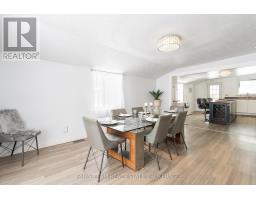2351 20th Side Road Innisfil, Ontario L9S 4J1
$2,198,000
Top 5 Reasons You Will Love This Home: 1) Incredible investment opportunity with outstanding potential for future development 2) Ideally situated at the corner of a planned roundabout and the highly anticipated Webster Boulevard expansion, ensuring maximum accessibility 3) Unbeatable location in the heart of Innisfil's prime growth corridor, perfectly positioned a short distance to in-town amenities, grocery stores, restaurants, and Lake Simcoe 4) Sprawling 1.5-acre property with generous frontage and depth, providing ample space for future development or personal enjoyment 5) Beautifully kept home complemented by a separate guest house and a spacious detached shop, offering exceptional value and versatile income-generating possibilities. 2,508 square feet plus an unfinished basement. Age 190. (id:50886)
Property Details
| MLS® Number | N12328063 |
| Property Type | Single Family |
| Community Name | Rural Innisfil |
| Parking Space Total | 10 |
Building
| Bathroom Total | 3 |
| Bedrooms Above Ground | 4 |
| Bedrooms Total | 4 |
| Age | 100+ Years |
| Appliances | Dryer, Stove, Water Heater, Washer, Refrigerator |
| Basement Development | Unfinished |
| Basement Type | Crawl Space (unfinished) |
| Construction Style Attachment | Detached |
| Cooling Type | None |
| Exterior Finish | Brick, Vinyl Siding |
| Fireplace Present | Yes |
| Fireplace Total | 1 |
| Fireplace Type | Woodstove |
| Flooring Type | Laminate, Parquet, Ceramic, Hardwood |
| Foundation Type | Stone |
| Heating Fuel | Propane |
| Heating Type | Forced Air |
| Stories Total | 2 |
| Size Interior | 2,500 - 3,000 Ft2 |
| Type | House |
| Utility Water | Dug Well |
Parking
| Detached Garage | |
| Garage |
Land
| Acreage | No |
| Sewer | Septic System |
| Size Depth | 473 Ft ,7 In |
| Size Frontage | 140 Ft |
| Size Irregular | 140 X 473.6 Ft |
| Size Total Text | 140 X 473.6 Ft|1/2 - 1.99 Acres |
| Zoning Description | A4 |
Rooms
| Level | Type | Length | Width | Dimensions |
|---|---|---|---|---|
| Second Level | Bedroom | 6.27 m | 5.04 m | 6.27 m x 5.04 m |
| Second Level | Bedroom | 3.71 m | 3.44 m | 3.71 m x 3.44 m |
| Second Level | Bedroom | 3.58 m | 2.86 m | 3.58 m x 2.86 m |
| Main Level | Kitchen | 5.38 m | 4.09 m | 5.38 m x 4.09 m |
| Main Level | Dining Room | 6.03 m | 4.05 m | 6.03 m x 4.05 m |
| Main Level | Family Room | 7.72 m | 5.1 m | 7.72 m x 5.1 m |
| Main Level | Bedroom | 4.37 m | 3.51 m | 4.37 m x 3.51 m |
| Main Level | Laundry Room | 2.55 m | 2.38 m | 2.55 m x 2.38 m |
https://www.realtor.ca/real-estate/28697914/2351-20th-side-road-innisfil-rural-innisfil
Contact Us
Contact us for more information
Mark Faris
Broker
443 Bayview Drive
Barrie, Ontario L4N 8Y2
(705) 797-8485
(705) 797-8486
www.faristeam.ca/
Joel Faris
Salesperson
443 Bayview Drive
Barrie, Ontario L4N 8Y2
(705) 797-8485
(705) 797-8486
www.faristeam.ca/


